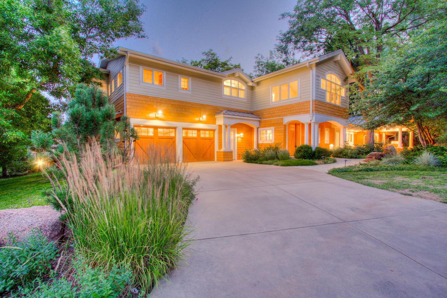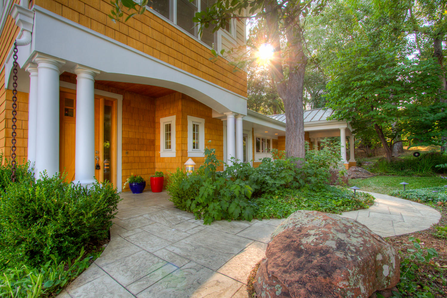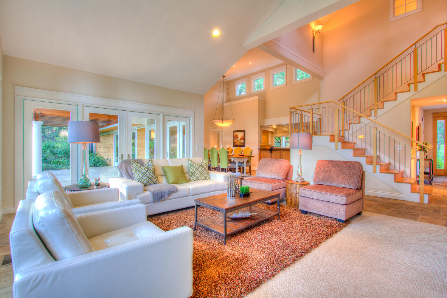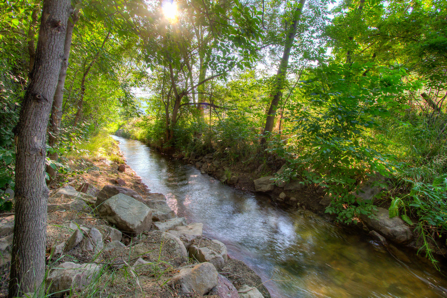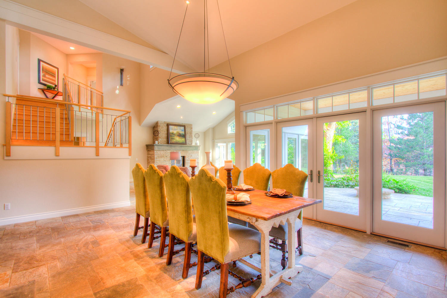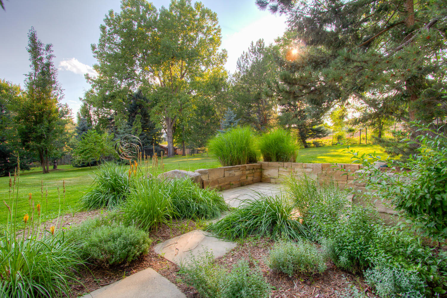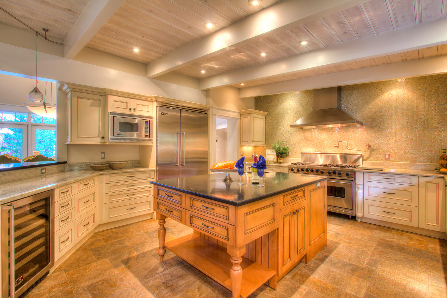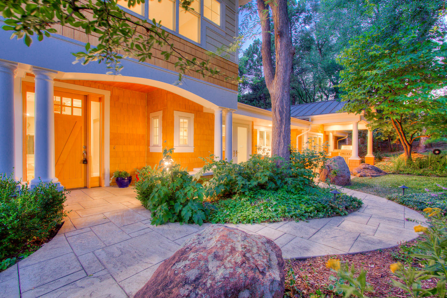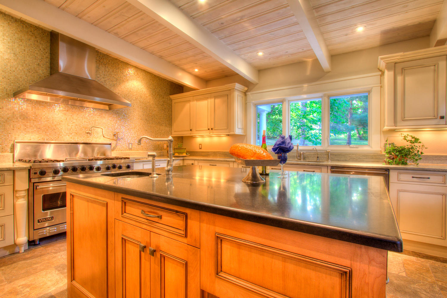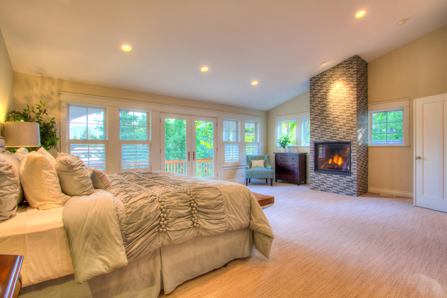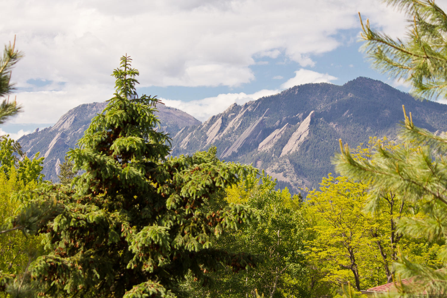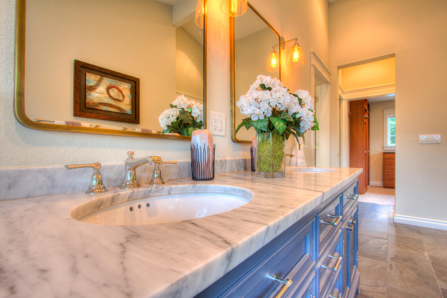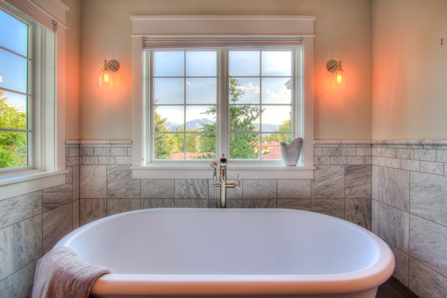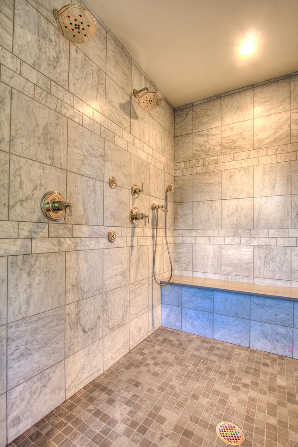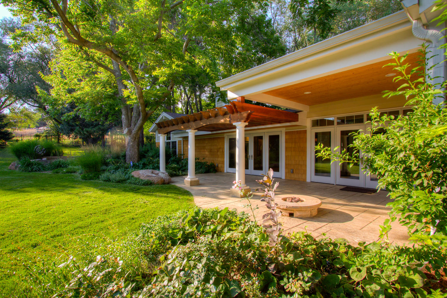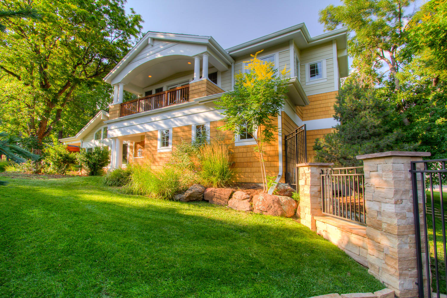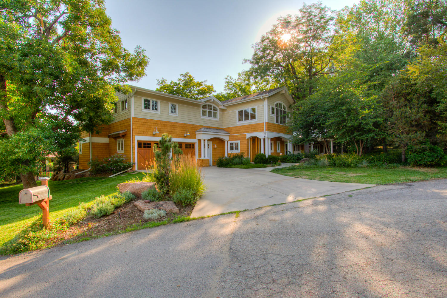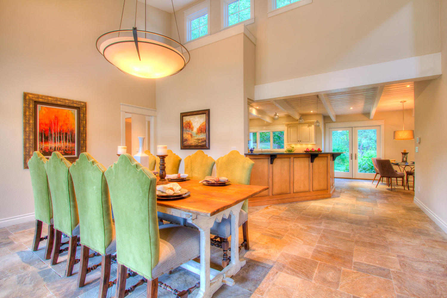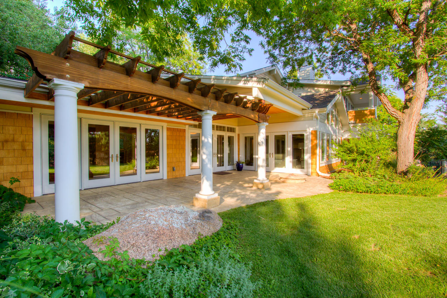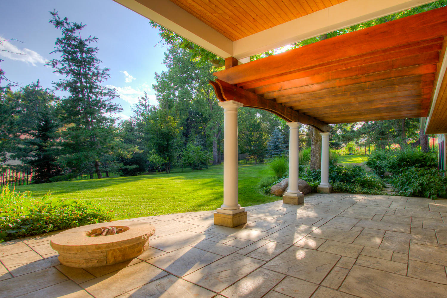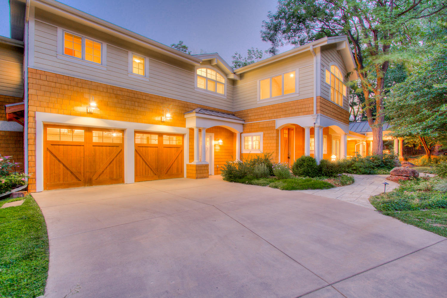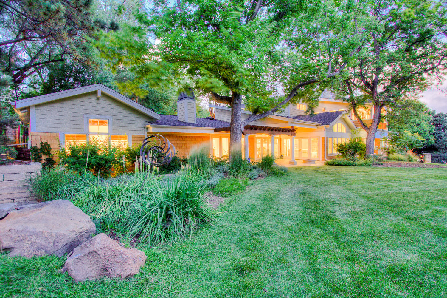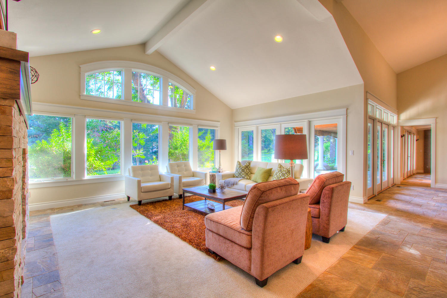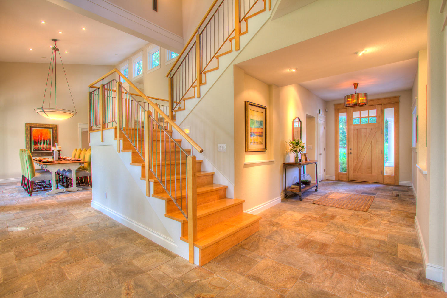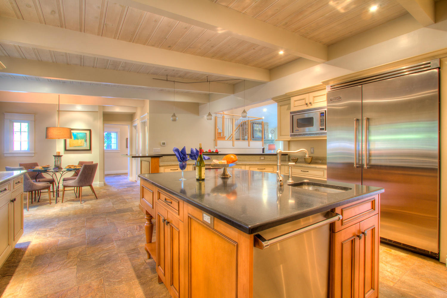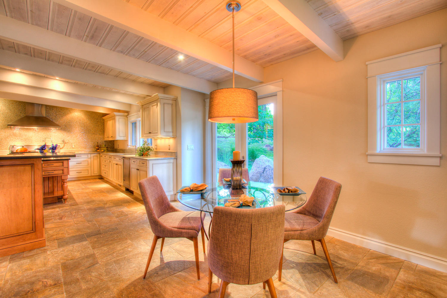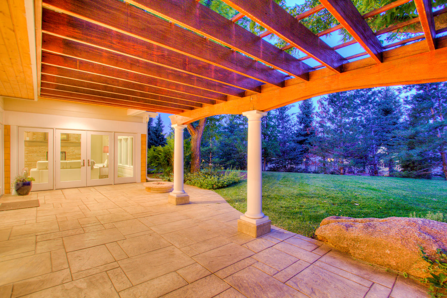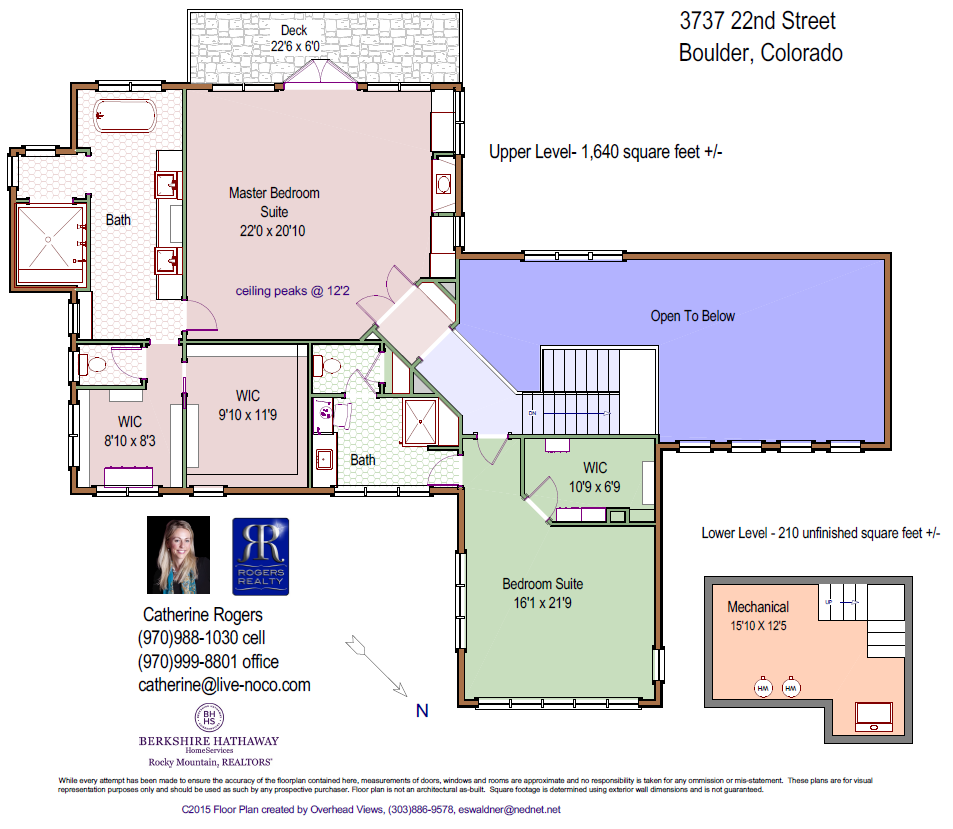3737 22nd St, Boulder $3,340,000 SOLD! in 43 days
Our Featured Listings > 3737 22nd Street
Boulder
A Flagship setting in Carolyn Heights and a private world away in this serene location that backs to Farmer's Ditch, seasonal stream/water rights. This beauty is about bringing the outdoors in, designed for natural light, easy open concept living inside and out! Nearly 1,400 square feet of balcony and patio space, unique architectural details, generously sized mudroom and laundry wing off the garage. Spacious convenient main floor bedroom suite and walk-in shower. Pella glass atrium doors throughout, stone slate floors, 2 Gas Fireplaces, one in the Owner’s suite on the top floor and in the main living area. Soaring ceilings, solid natural maple hardwoods, cherry cabinetry in the master bathroom suite complete with a mammoth walk-in shower and free standing tub, and heated floors.
The professional chef’s kitchen is dressed with all Viking appliances, hot water arm/pot filler, gorgeous custom cabinetry and tile work, built-in grill Viking outdoor kitchen off the front covered patio that is flanked to the north with the quiet season farmer’s ditch stream! Grab your tube on a lazy summer day. HVAC system: 2 furnaces, central air, 3 hot water heaters, expansion tank, also includes an active radon mitigation.
This property includes substantial water rights to farmer’s ditch with perfect blend of traditional and contemporary character finishes throughout, 4 car garage with exceptional g storage, lush grounds &
Breathtaking Flatiron Views from evening deck off the Owner's Suite!
Resting on .79 manicured acres, surrounded by wrought-iron fencing, Four spacious bedrooms, and Five bathrooms, see floor plan link for details.
$3,340,000 MLS IRES #799159 and Metrolist #2217540
Download Floor Plan - Main Level
Download Floor Plan - UpperLevel/Lower Level
Listing Information
- Address: 3737 22nd St, Boulder
- Price: $3,340,000
- County: Boulder
- MLS: IRES #799159 and Metrolist #2217540
- Style: 2 Story
- Community: Carolyn Heights
- Bedrooms: 4
- Bathrooms: 5
- Garage spaces: 4
- Year built: 2004
- Total Square Feet: 5030
- Taxes: $18,854/2015
- Total Finished Square Fee: 4820
Property Features
Style: 2 Story
Construction: Wood/Frame
Roof: Composition Roof, Metal
Roof Type: Contemporary/Modern
Outdoor Features: Lawn Sprinkler System, Balcony, Patio, Heated Garage, Oversized Garage
Location Description: Cul-De-Sac, Wooded Lot, Evergreen Trees, Deciduous Trees, Level Lot, Abuts Ditch, House/Lot Faces NE, Within City Limits
Fences: Enclosed Fenced Area, Metal Post Fence
Views: Foothills View, Plains View
Basement/Foundation: Partial Basement, Unfinished Basement
Heating: Forced Air, 2 or more H20 Heaters
Cooling: Central Air Conditioning
Inclusions: Window Coverings, Gas Range/Oven, Self-Cleaning Oven, Dishwasher, Refrigerator, Microwave, Security System Owned, Gas Bar-B-Q, Garage Door Opener, Water Filter Owned, Disposal, Smoke Alarm(s)
Energy Features: Southern Exposure, Double Pane Windows, High Efficiency Furnace, Set Back Thermostat
Design Features: Eat-in Kitchen, Separate Dining Room, Cathedral/Vaulted Ceilings, Open Floor Plan, Workshop, Pantry, Wood Windows, Walk-in Closet, Washer/Dryer Hookups, Kitchen Island
Master Bedroom/Bath: Luxury Features Master Bath, 5 Piece Master Bath
Fireplaces: 2+ Fireplaces, Gas Fireplace, Gas Logs Included, Living Room Fireplace, Family/Recreation Room Fireplace, Master Bedroom Fireplace
School Information
- High School: Boulder
- Middle School: Centennial
- Elementary School: Columbine
Room Dimensions
- Kitchen 30x17
- Living Room 22x21
- Family Room 19x16
- Master Bedroom 22x21
- Bedroom 2 22x16
- Bedroom 3 16x16
- Bedroom 4 17x12
- Rec Room 16x13







