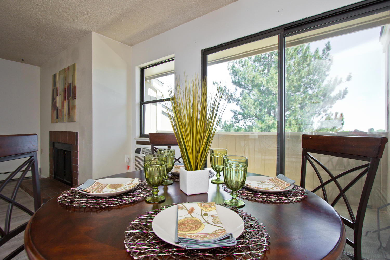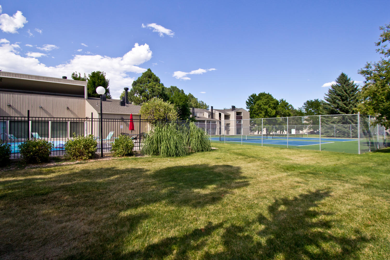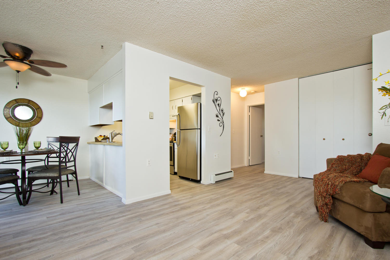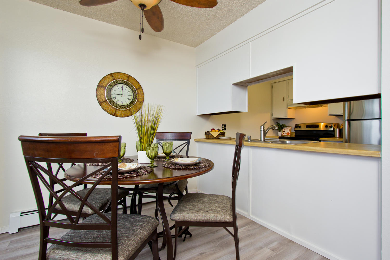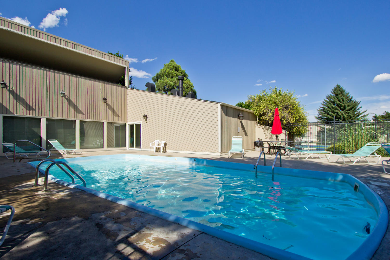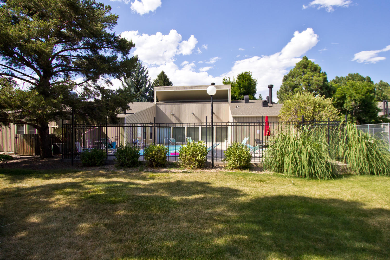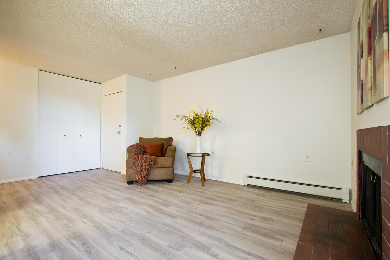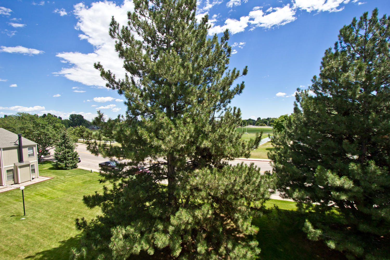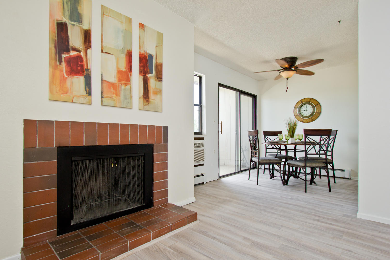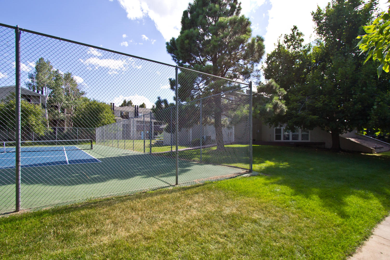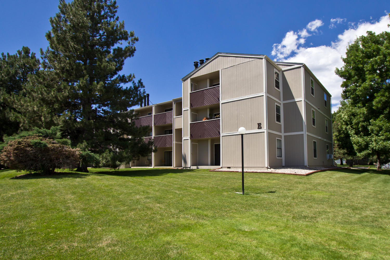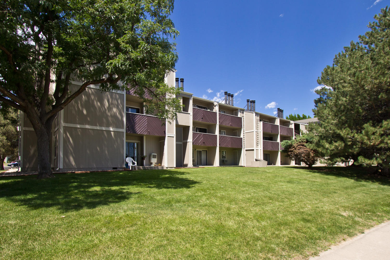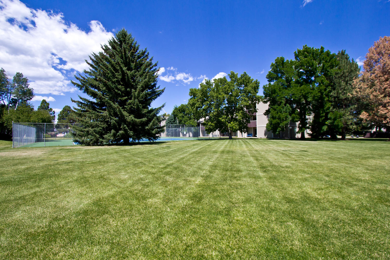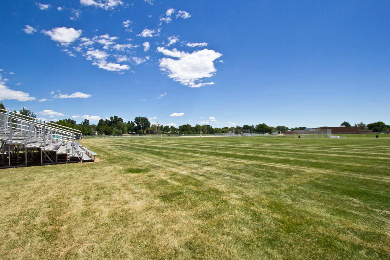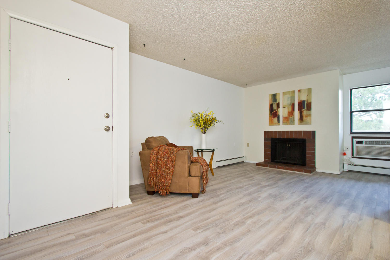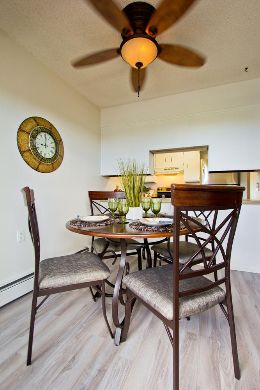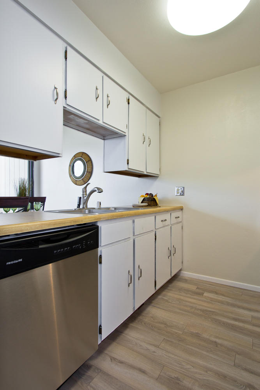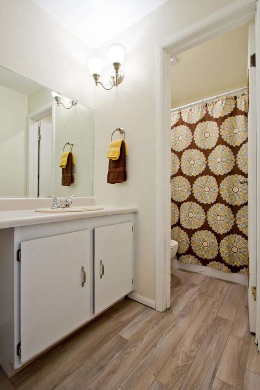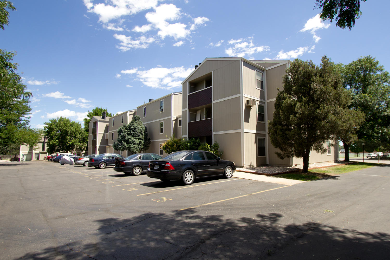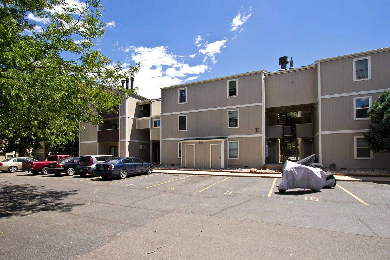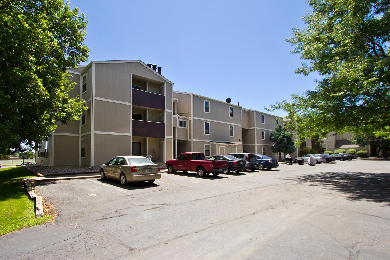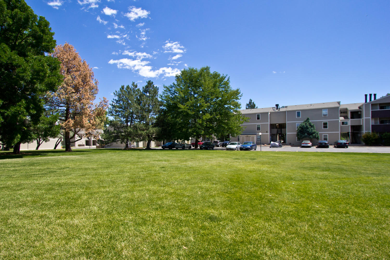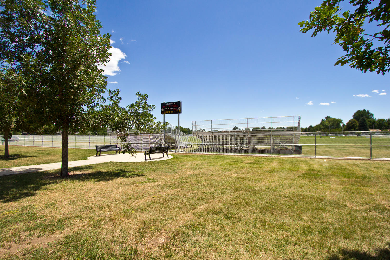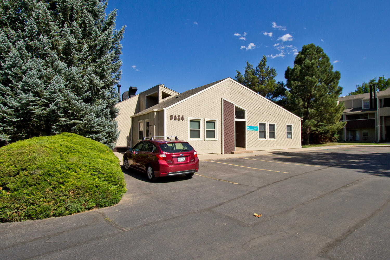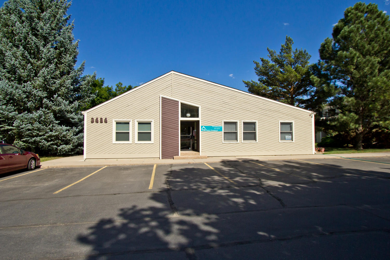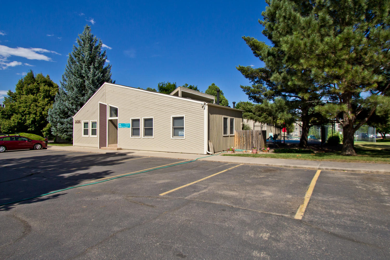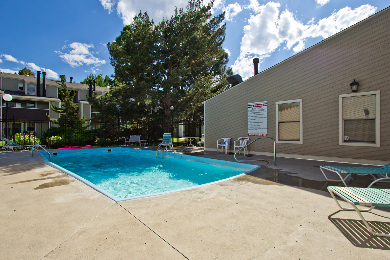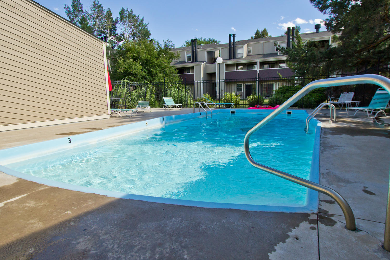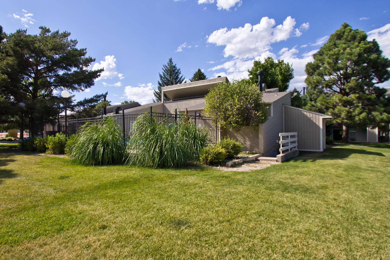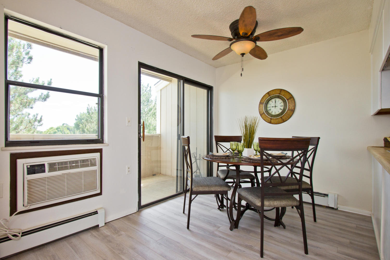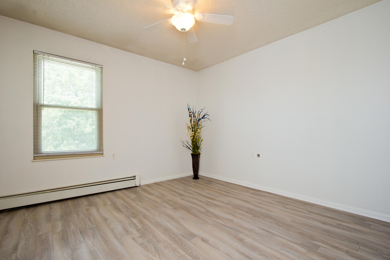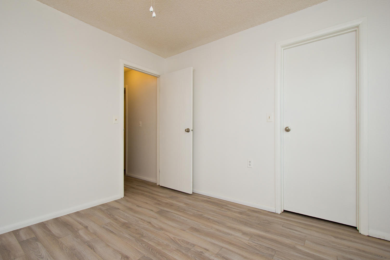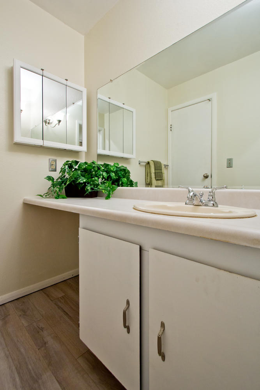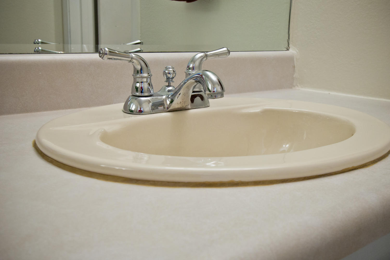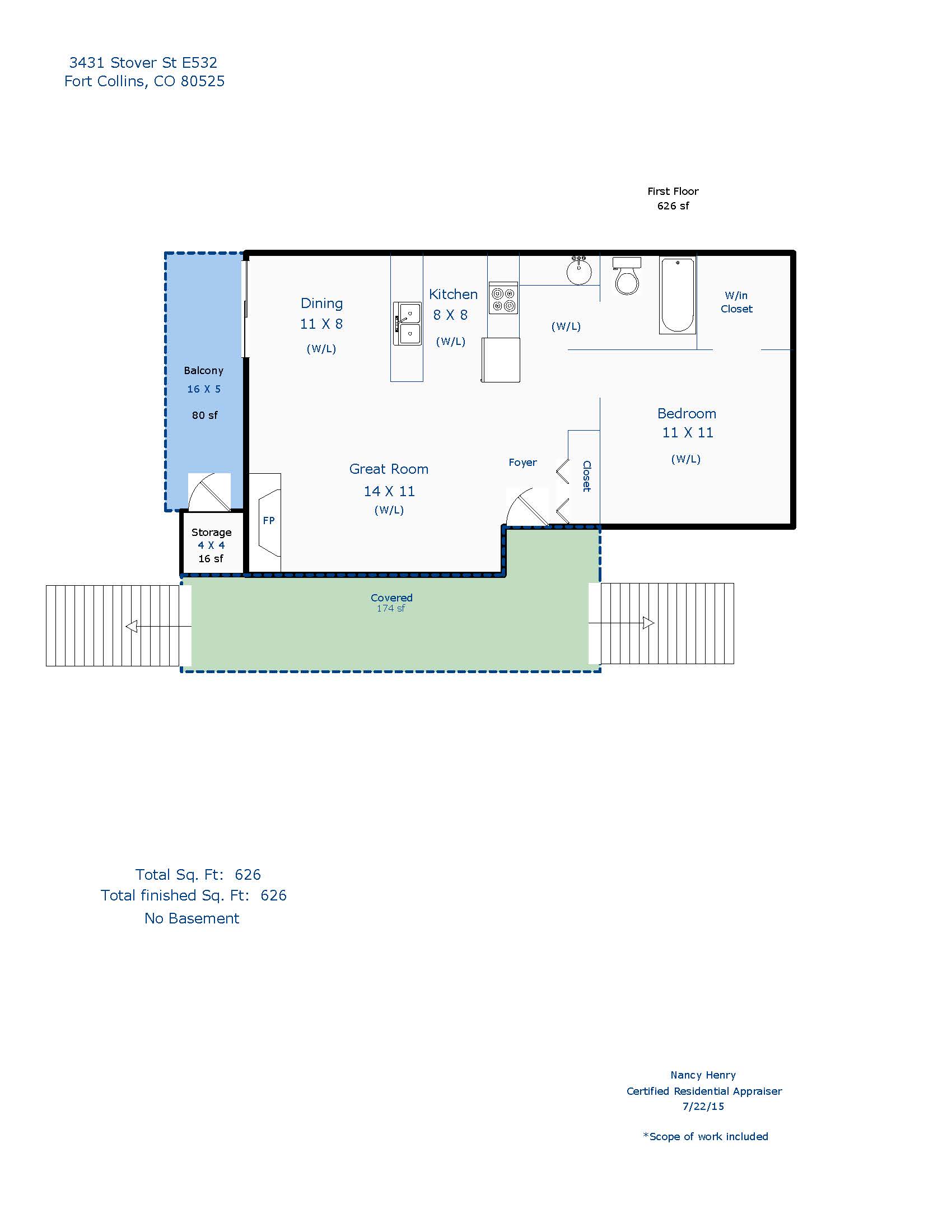3431 Stover St E-532, Fort Collins $137,000 SOLD!
Our Featured Listings > 3431 Stover St E-532
Fort Collins
Newly remodeled, this adorable 1 Bedroom/1 Bathroom condo is in a Dynamite mid-town location just off Horsetooth and & Stover, right by the new Fort Collins mall, Trader Joes, restaurants, and bus route!
Excellent Investment Opportunity! All New flooring, stainless steel appliances, new interior paint, ceiling fan, some lighting, bathroom faucet, window treatments, reserved parking, Great Amenities!! HOA includes: pool, tennis, clubhouse, all exterior maintenance, snow removal, trash, water/sewer, heat and they just did all new exterior paint and roofing. Walk-in Closet, wood-burning fireplace, window A/C.
Enjoy a morning cup of coffee on the comfortable east facing balcony overlooking park & Boltz Middle School. Extra storage off balcony! Super Close to Spring Creek Trail too! Located on the 3rd floor E532 and covered front entry. Coin operated Laundry in same building below on 2nd floor.
Move-in Ready and super low maintenance! Schedule your showing with us today!
NEW PRICE $137,000! MLS IRES #770721 and Metrolist #4172357
Listing Information
- Address: 3431 Stover St E-532, Fort Collins
- Price: $137,000
- County: Larimer
- MLS: IRES #770721 and Metrolist #4172357
- Style: 1 Story/Ranch
- Community: WINDMILL
- Bedrooms: 1
- Bathrooms: 1
- Year built: 1978
- HOA Fees: $158.71/M
- Total Square Feet: 626
- Taxes: $486/2014
- Total Finished Square Fee: 626
Property Features
Style: 1 Story/Ranch
Construction: Wood/Frame
Roof: Composition Roof
Description: 3rd Floor Condo
Common Amenities: Clubhouse, Tennis, Pool
Association Fee Includes: Trash, Snow Removal, Management, Exterior Maintenance, Water/Sewer, Heat, Hazard Insurance
Outdoor Features: Balcony
Basement/Foundation: No Basement
Heating: Hot Water, Baseboard Heat
Cooling: Room Air Conditioner, Ceiling Fan
Inclusions: Window Coverings, Electric Range/Oven, Self-Cleaning Oven, Dishwasher, Refrigerator, Disposal, Smoke Alarm(s)
Design Features: Open Floor Plan, Walk-in Closet
Master Bedroom/Bath: Full Master Bath
Fireplaces: Great Room
Fireplace Disabled Accessibility: Main Floor Bath , Main Level Bedroom
Utilities: Natural Gas, Electric, Cable TV Available, High Speed Avail
Water/Sewer: City Water, City Sewer
Ownership: Private Owner
Occupied By: Vacant not for Rent
Possession: Delivery of Deed
Property Disclosures: Seller's Property Disclosure
Flood Plain: Minimal Risk
Pets: Dogs Allowed, Cats Allowed, Pet Restrictions
New Financing/Lending: Cash, Conventional
Exclusions - Staging items
School Information
- High School: Fort Collins
- Middle School: Boltz
- Elementary School: O'Dea
Room Dimensions
- Kitchen 8x8
- Dining Room 11x8
- Great Room 14x11
- Master Bedroom 11x11







