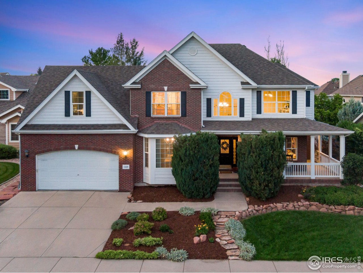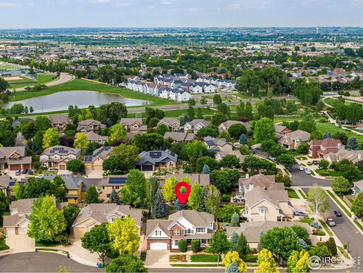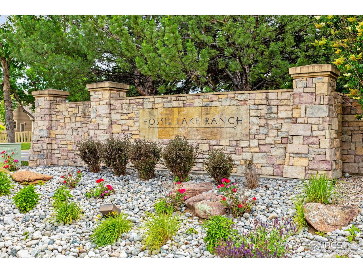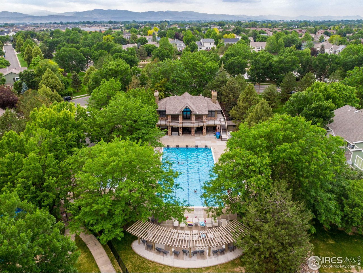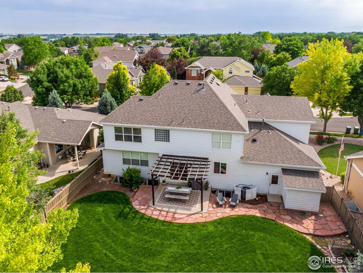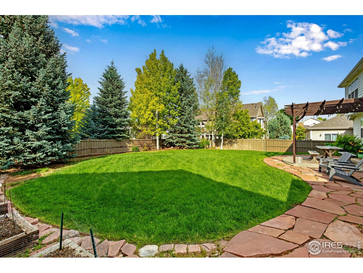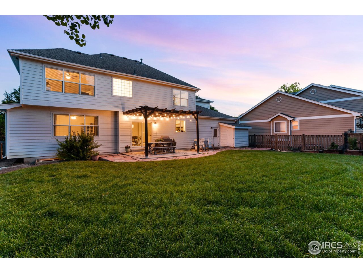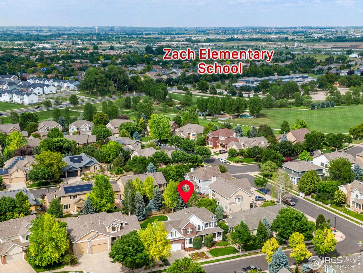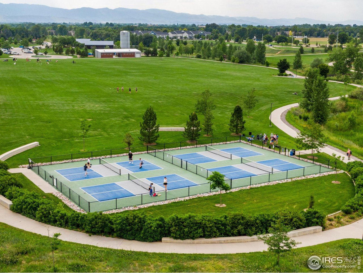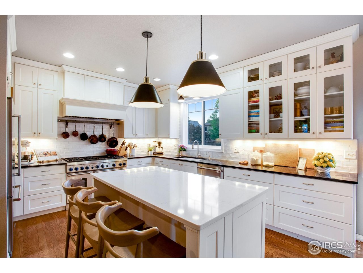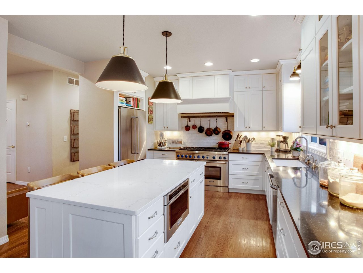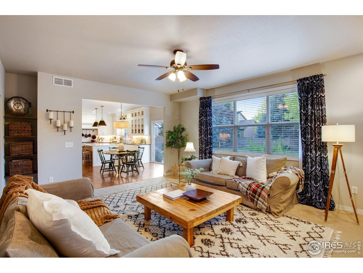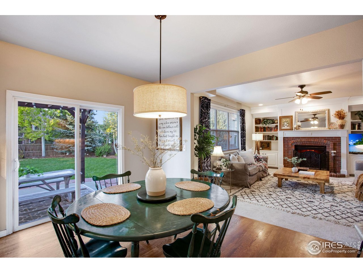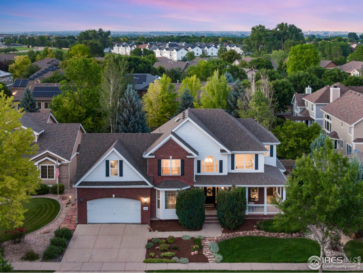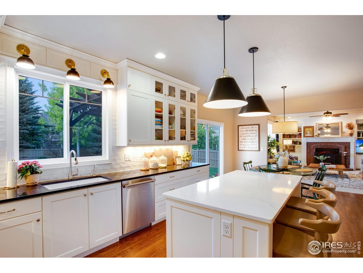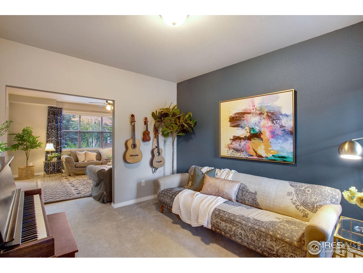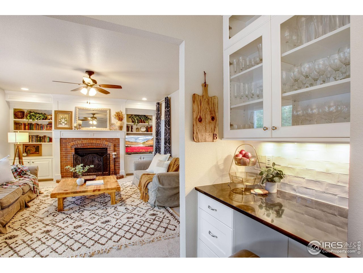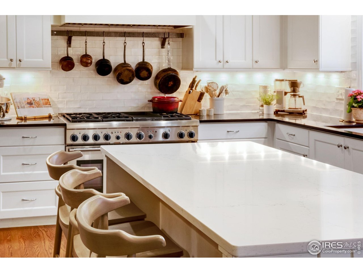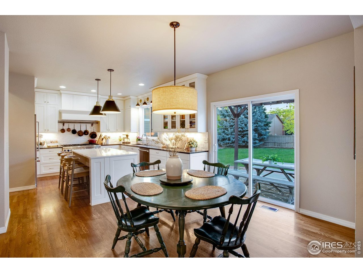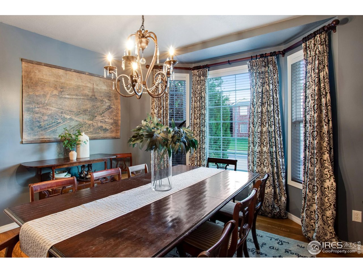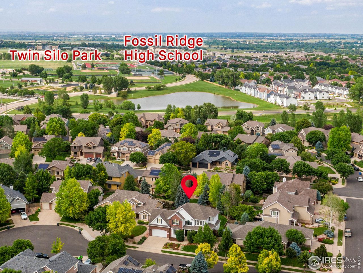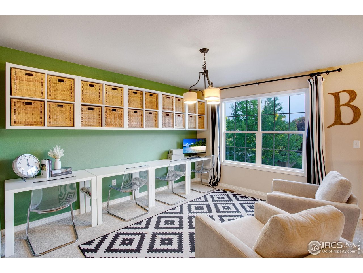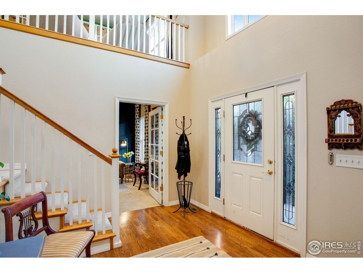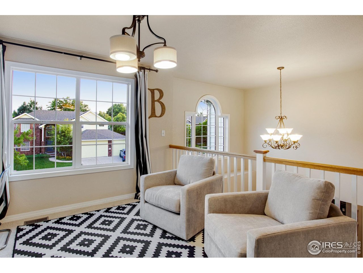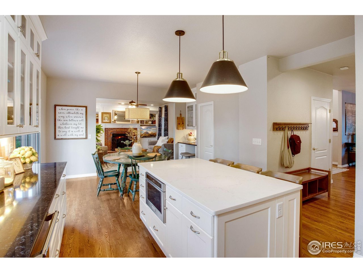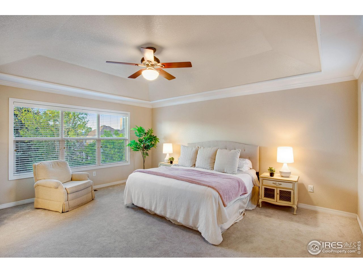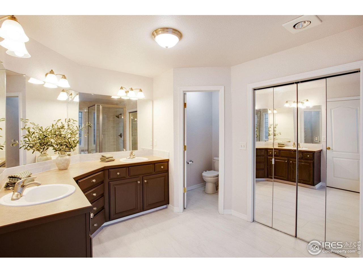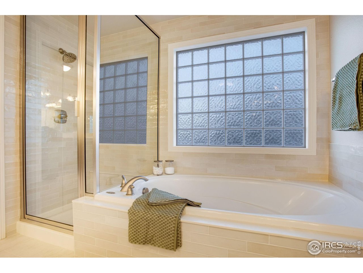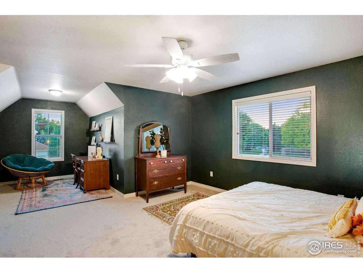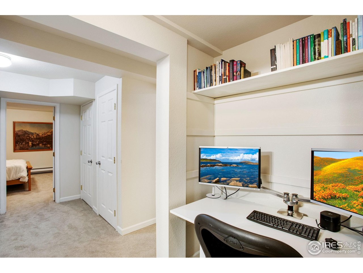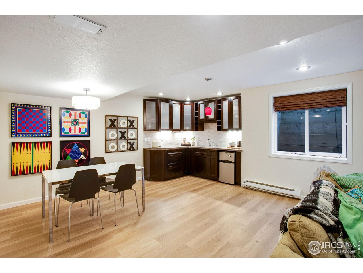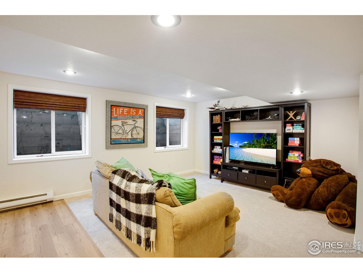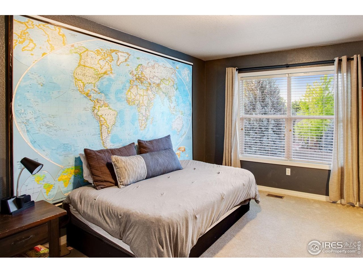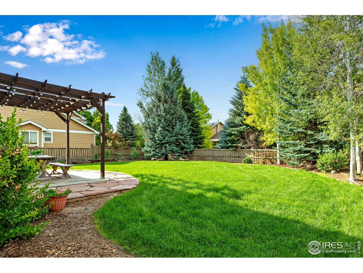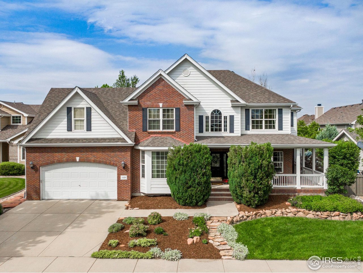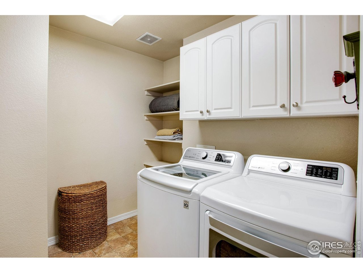3420 Copper Spring Drive, Fort Collins $1,085,000 UNDER CONTRACT - Within 24hrs!
Our Featured Listings > 3420 Copper Spring Drive
Fort Collins
Prime Fossil Lake Ranch living - one of the most coveted neighborhoods in Fort Collins - this sunlit, south-facing picture perfect 2 story is tucked away on a quiet cul-de-sac, just blocks from top-ranked schools and the city's beloved Twin Silo Park! Traditional layout that blends timeless curb appeal with phenomenal upgrades + over 4,400 sqft of thoughtfully designed living space. From its expansive wraparound porch and classic gabled roofline to the modernized interiors, every detail has been dialed in. An epicurean's centerpiece - a showstopping, fully remodeled chef's kitchen worthy of a magazine cover - anchored by a 48" commercial-grade Thermador range, full-height Milarc shaker cabinetry, quartz counters, modern organic tile backsplash, oversized island, and a spacious walk-in pantry. A dream workspace for entertainers, the layout flows so well - with 5 large bedrooms, a bright open loft + a main-level flex room perfect for a music studio, office, or guest space. The living room exudes warmth with a cozy gas fireplace and custom millwork. Shiny site finished hardwood floors, fresh paint, and brand-new plush carpet on the upper level and lower levels! Upstairs, the primary suite offers a serene retreat with a newly tiled five-piece bath and walk-in closet. The finished lower level adds a generous wet bar, entertainment space, and durable newer LVP flooring. Newer additional upgrades throughout: 2021 Lennox furnace and AC, dual water heaters, 2020 Malarkey Legacy Class IV roof, new google nest system. An oversized three-car tandem garage includes a workshop area and opens to a beautifully landscaped & lush yard w/ full privacy fence, flagstone patio, garden shed, perennials, and raised garden beds ready for your summer harvest - no metro district, low HOA, clubhouse, pool + tennis courts, open spaces and trails -Twin Silo Park just a short stroll away - complete with pickleball courts, a dog park, and an epic playground - easy Fort Collins living at its best!
Listing Information
- Address: 3420 Copper Spring Drive, Fort Collins
- Price: $1,085,000
- County: Larimer
- MLS: 1037662
- Style: 2 Story
- Community: Fossil Lake Ranch
- Bedrooms: 5
- Bathrooms: 4
- Garage spaces: 3
- Year built: 2003
- HOA Fees: $800/A
- Total Square Feet: 4432
- Taxes: $5,630/2024
- Total Finished Square Fee: 4275
Property Features
Style: 2 Story Construction: Wood/Frame, Brick/Brick Veneer Roof: Composition Roof Common Amenities: Clubhouse, Tennis, Pool, Play Area, Common Recreation/Park Area, Hiking/Biking Trails Association Fee Includes: Common Amenities, Management Outdoor Features: Lawn Sprinkler System, Storage Buildings, Patio, Oversized Garage Location Description: Cul-De-Sac, Evergreen Trees, Deciduous Trees, House/Lot Faces S, Within City Limits Fences: Enclosed Fenced Area, Wood Fence Lot Improvements: Street Paved, Curbs, Gutters, Sidewalks, Street Light Road Access: City Street Road Surface At Property Line: Blacktop Road Basement/Foundation: Full Basement, 75%+Finished Basement Heating: Forced Air, Baseboard Heat, 2 or more Heat Sources Cooling: Central Air Conditioning Inclusions: Window Coverings, Gas Range/Oven, Self-Cleaning Oven, Dishwasher, Refrigerator, Bar Refrigerator, Microwave, Garage Door Opener, Disposal, Smoke Alarm(s) Energy Features: Southern Exposure, Double Pane Windows Design Features: Eat-in Kitchen, Cathedral/Vaulted Ceilings, Open Floor Plan, Workshop, Pantry, Bay or Bow Window, Walk-in Closet, Loft, Wet Bar, Washer/Dryer Hookups, Wood Floors, Kitchen Island Primary Bedroom/Bath: Luxury Features Primary Bath, 5 Piece Primary Bath Fireplaces: Gas Fireplace, Living Room Fireplace Disabled Accessibility: Level Lot, Main Level Laundry Utilities: Natural Gas, Electric, Cable TV Available, Satellite Avail, High Speed Avail Water/Sewer: City Water, City Sewer Ownership: Private Owner Possession: Delivery of Deed Property Disclosures: Seller's Property Disclosure Flood Plain: Minimal Risk Possible Usage: Single Family New Financing/Lending: Cash, Conventional, VA Exclusions - Sellers personal property, staging.
School Information
- High School: Fossil Ridge
- Middle School: Preston
- Elementary School: Zach
Room Dimensions
- Kitchen 13 x 15
- Dining Room 13 x 13
- Living Room 19 x 15
- Family Room 27 x 13
- Master Bedroom 17 x 15
- Bedroom 2 13 x 12
- Bedroom 3 24 x 14
- Bedroom 4 14 x 12
- Bedroom 5 14 x 13
- Laundry 8 x 7
- Study/Office 13 x 11







