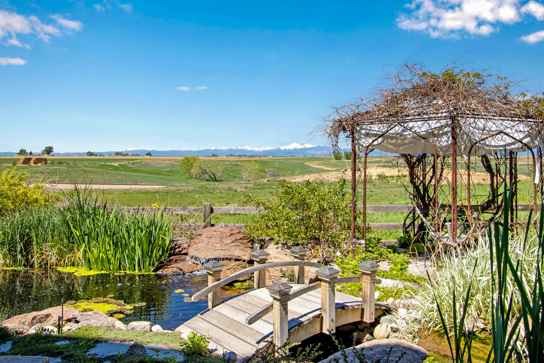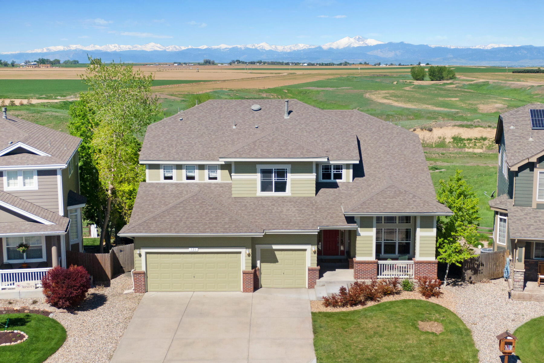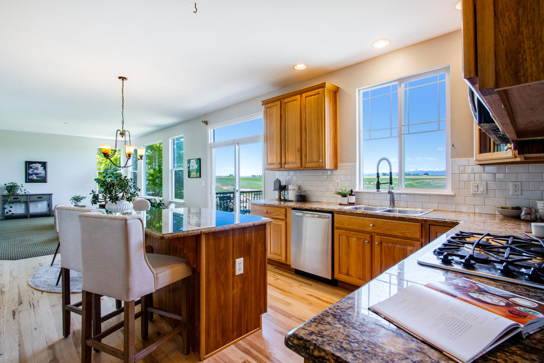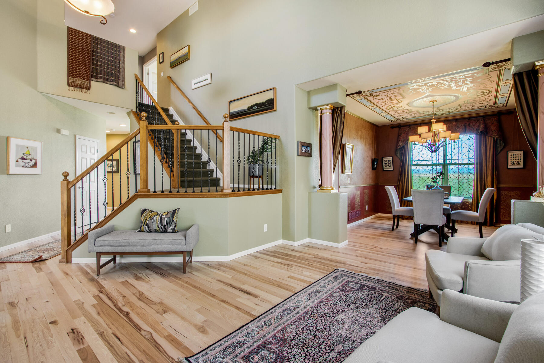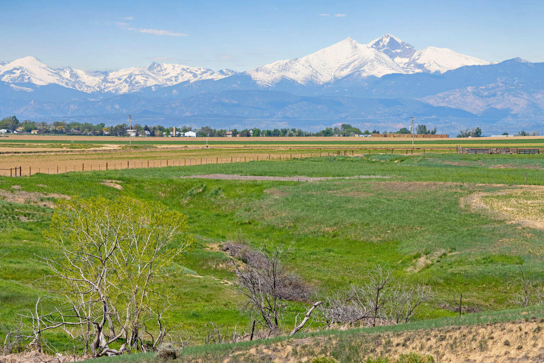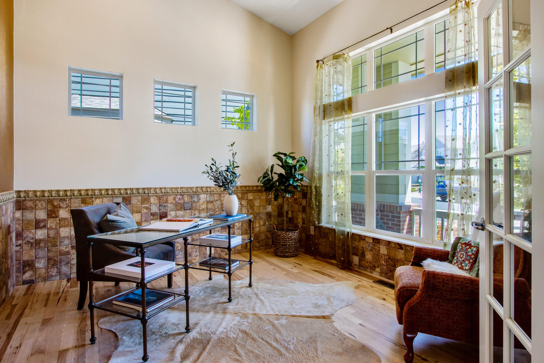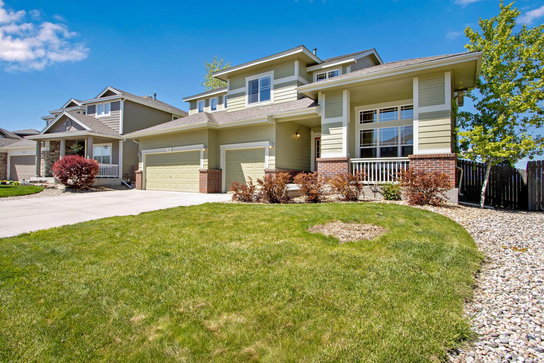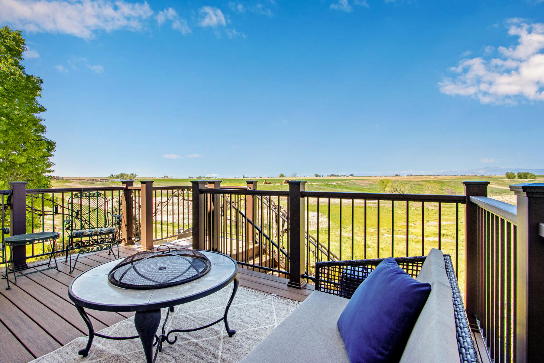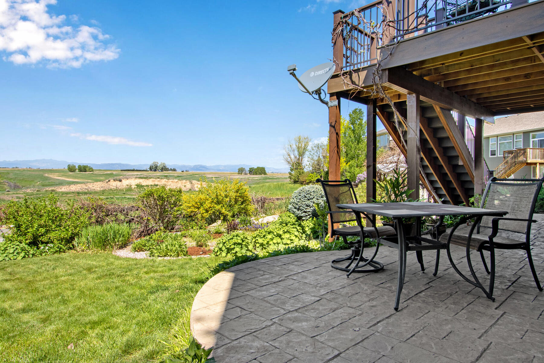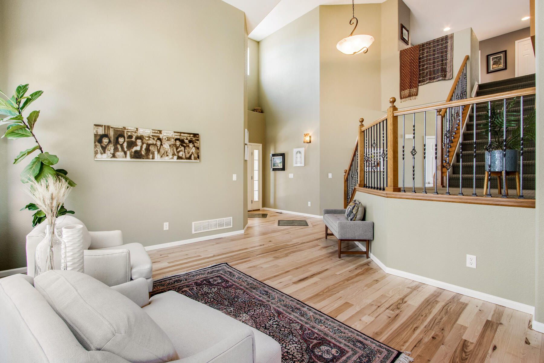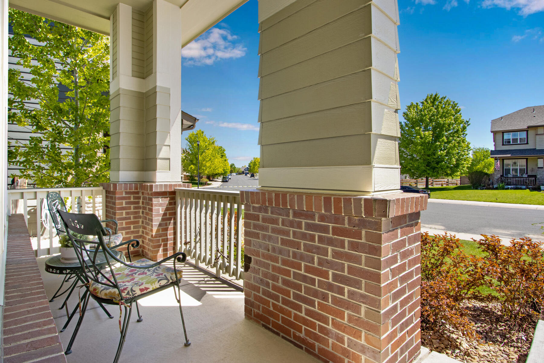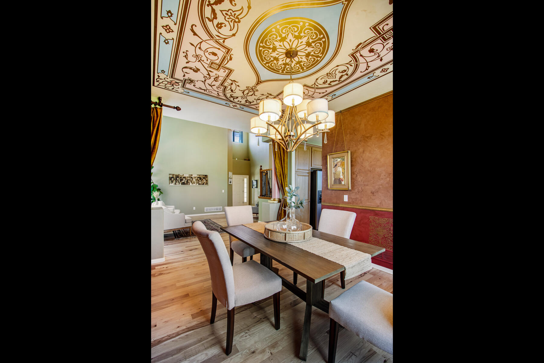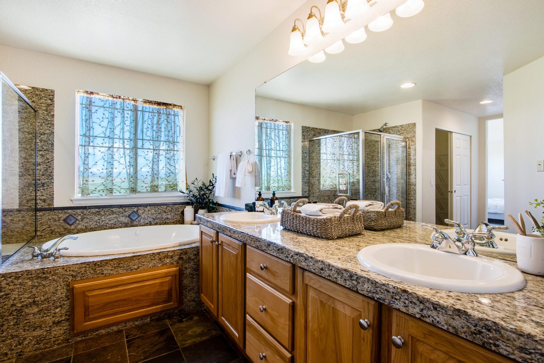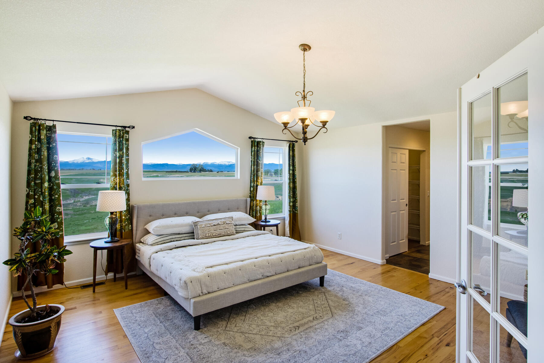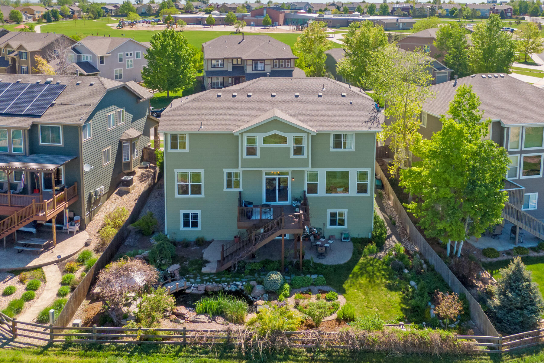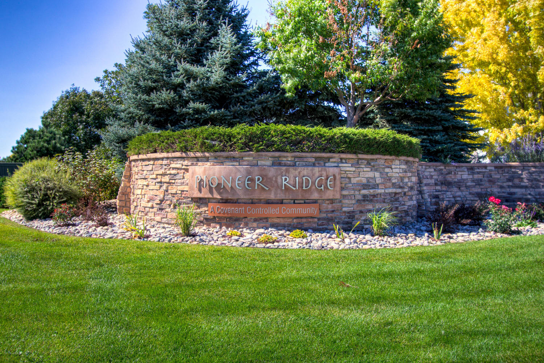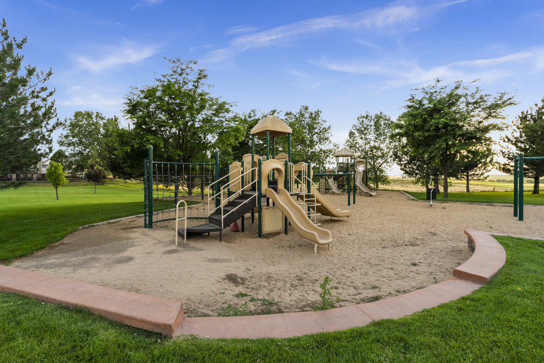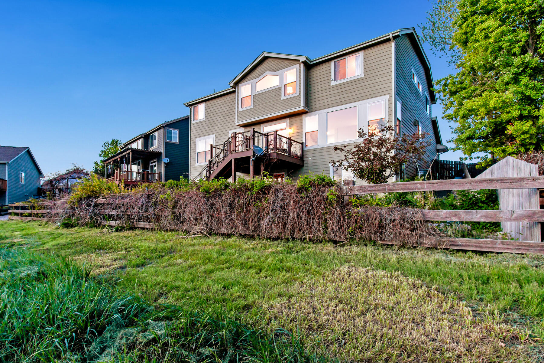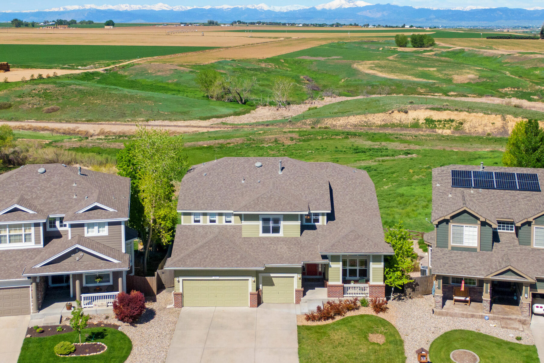326 Saxony Rd, Johnstown $650,000 SOLD! OVER ASKING Multiple Offers
Our Featured Listings > 326 Saxony Rd
Johnstown, CO
Living in a northern Colorado paradise” this breathtaking tranquil oasis perfectly positioned on “The Ridge” will captivate you!
Showcasing some of the very finest panoramic Front Range snow-capped mountain views in Northern Colorado. See for miles, backing to HOA
Protected open space (this particular lot has a substantial amount of open area behind it.)
Head out right out of your back yard to the Pioneer Ridge private open space to the west, take a walk or run or simply enjoy the tranquility and feeling of: “Living in a vacation with postcard perfect views!” A “complete” Colorado lifestyle property. This incredible home features gardener’s dream with a heavenly water feature – robust pond + waterfalls all up against some of best Mountain views in northern Colorado! Full irrigation system front and back with robust pond pump – 1st class.
7,473 square foot lot and nearly 3,200 finished square feet + a full unfinished walk-out basement (has plumbing rough-in) at nearly 1,600 square feet!
Gaze out to Unobstructed Panoramic Front Range mountain views for miles!
Featuring 4 spacious Bedrooms + a main level French door study + a loft + 2 separate living areas, 4 Bathrooms + nearly a 700sqft. 3 car garage!
EXTERIOR:
- Stunning Professional outdoor enhancements new sundeck (around $20K!) Composition “trex” type of material adorned with grape vines!
- Full Walkout Basement – unfinished with plumbing rough-in.
- Backyard “Paradise” complete with an amazing pond, bridge and waterfalls Robust pump and system.
- Established exquisite landscaping!
- Full irrigated with drip lines front and back.
- Oversized stained and stamp back patio (full walk-out basement!)
- Newly painted exterior 2019-2020
- Newer roof around 6 to 7 years ago.
- Releveled AC compressor.
- Backyard veggie patch, compost, 4 different varieties of grapes and strawberries, gooseberries and currents + established herb garden.
- Gazebo and canvas included (concord grapes on arbor and gazebo)
- Convenient gas line for a BBQ.
- Custom stained and stamped Lower-Level Patio is around 534 sqft. total Idyllic backyard for entertaining! Against an amazing Rocky Mountain backdrop!
INTERIOR:
- Unique and rare GEM in Pioneer – loaded with exquisite finishes!
- Beautiful rainforest marble inlays in the entry.
- Fresh new interior paint in family room, kitchen and master suite.
- Amazing French door Study graced with red travertine wainscotting, vaulted ceilings, oversized picture windows and hickory floors!
- Warm natural daylight fills every room, west back and east facing.
- Featuring 4 spacious Bedrooms + a main level French door study + a loft + 2 separate living areas,
- 4 Bathrooms and nearly 3,200 finished square feet above grade + nearly 1,600 in the unfinished full Walkout basement!
- Gaze out to endless miles of Unobstructed Rocky Mountain panoramic views and HOA protected Open Space from the oversized picture windows!
- Gorgeous and convenient solid hickory hardwood floors throughout!
- Utility Room – large convenient laundry sink, added hickory cabinetry more storage, and countertop - W/D included.
- Elaborate tile mosaic work on the cozy gas fireplace in the family room and in the powder bath on the main level.
- Central AC and whole home humidifier + all ducts were cleaned around 6 months ago! 2015 newer hot water heater.
- Flexible rooms – could have an office on each floor!
- Easy flow, “Open Concept” layout, entertains amazingly with flexible and expansive outdoor living!
A COOK’s DELIGHT: SPACIOUS Eat-in Chef’s Kitchen
Designed for every convenience – truly ideal for open entertaining.
- Upgraded GE Profile stainless steel gourmet kitchen appliances, gas cooktop * double wall ovens, microwave and dishwasher.
- Kitchen cabinetry upgrade -crown moulding and lower level roll-out shelves.
- Granite slab countertops on perimeter and island.
- Full modern subway tile backsplash.
- Convenient built-in desk area!
- Center island, upgraded sink and faucet.
- 42” solid Hickory cabinetry
- Easy transition to the new composite deck adorned with grapevines! Have the best BBQs, amazing morning breakfasts, exceptional entertaining!
MASTER WING:
- Master Bedroom Suite showcases the amazing Ridgeline – Panoramic Rocky Mountain views – wake up to “Inspiration!”
- Luxurious 5-piece SPA inspired Master Bathroom Suite, elaborate granite and tile inlays.
- Master Bath includes full jetted spa tub, and oversized shower and built-in seat/bench and private toilet area.
- High Vaulted ceilings, and solid hickory floors.
- Fresh new interior paint.
- Double French doors grace the entry from the upper loft room.
- Upgraded Granite countertops all gorgeous stone and tile work.
$650,000 Schedule your showing today!
Listing Information
- Address: 326 Saxony Rd, Johnstown
- Price: $650,000
- County: Weld
- MLS: IRES# 941406
- Style: RESIDENTIAL-DETACHED
- Community: Pioneer Ridge, Stroh Farm
- Bedrooms: 4
- Bathrooms: 4
- Garage spaces: 3
- Year built: 2005
- HOA Fees: $120 Quarterly
- Total Square Feet: 4753
- Taxes: $3,760/2020
- Total Finished Square Fee: 3159
Property Features
Style: 2 Story Construction: Wood/Frame, Brick/Brick Veneer Roof: Composition Roof Common Amenities: Play Area, Common Recreation/Park Area, Hiking/Biking Trails Association Fee Includes: Common Amenities, Management Outdoor Features: Lawn Sprinkler System, Patio, Deck, Oversized Garage Location Description: Evergreen Trees, Deciduous Trees, Sloping Lot, Abuts Private Open Space, House/Lot Faces E, Within City Limits Fences: Enclosed Fenced Area, Wood Fence Views: Back Range/Snow Capped, Foothills View, Plains View Basement/Foundation: Full Basement, Unfinished Basement, Slab, Walk-out Basement Heating: Forced Air, Humidifier Cooling: Central Air Conditioning Inclusions: Window Coverings, Gas Range/Oven, Self- Cleaning Oven, Dishwasher, Refrigerator, Clothes Washer, Clothes Dryer, Microwave, Jetted Bath Tub, Laundry Tub, Garage Door Opener, Disposal, Smoke Alarm(s) Energy Features: Southern Exposure, Double Pane Windows Design Features: Eat-in Kitchen, Separate Dining Room, Cathedral/Vaulted Ceilings, Open Floor Plan, Walk-in Closet, Loft, Washer/Dryer Hookups, Wood Floors, Kitchen Island, French Doors, 9ft+ Ceilings, Crown Molding Primary Bedroom/Bath: Luxury Features Primary Bath, 5 Piece Primary Bath Fireplaces: Gas Fireplace, Family/Recreation Room Fireplace Disabled Accessibility: Main Level Laundry
School Information
- High School: Roosevelt
- Middle School: Milliken
- Elementary School: Pioneer Ridge
Room Dimensions
- Kitchen 16 x 17
- Dining Room 13 x 11
- Living Room 14 x 12
- Family Room 19 x 15
- Master Bedroom 17 x 16
- Bedroom 2 13 x 12
- Bedroom 3 13 x 13
- Bedroom 4 14 x 12
- Laundry 8 x 7
- Study/Office 13 x 12







