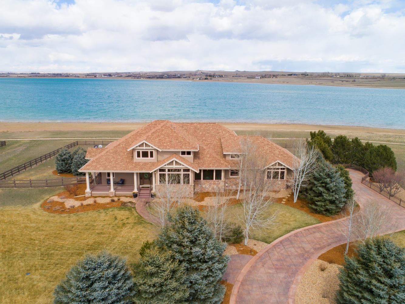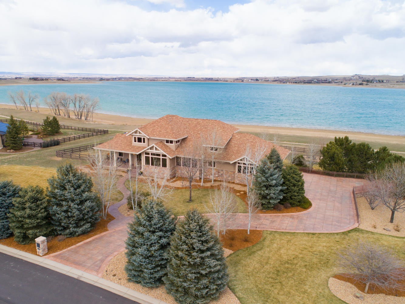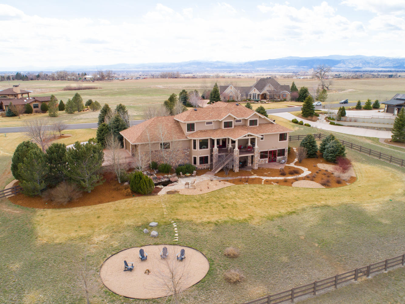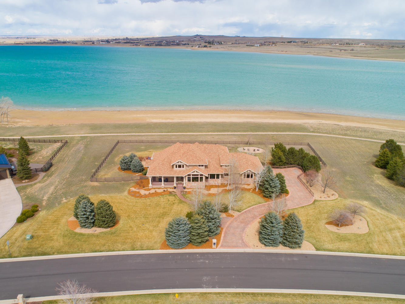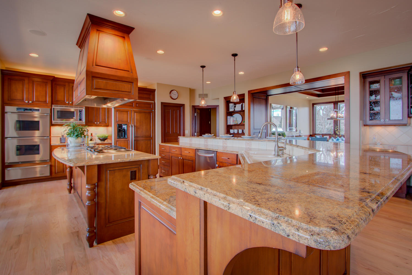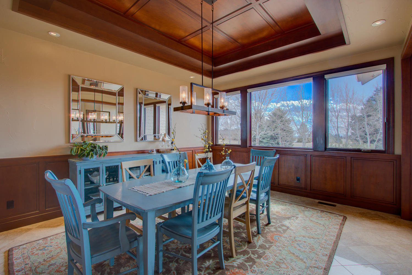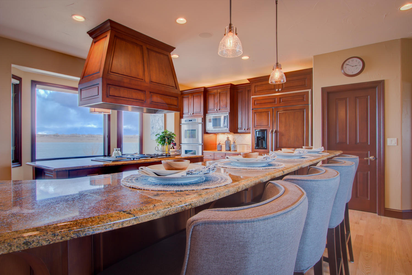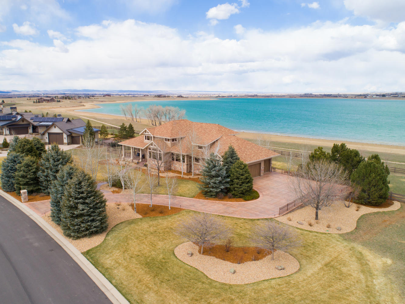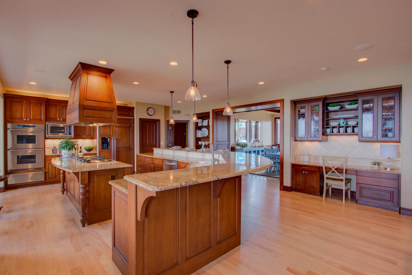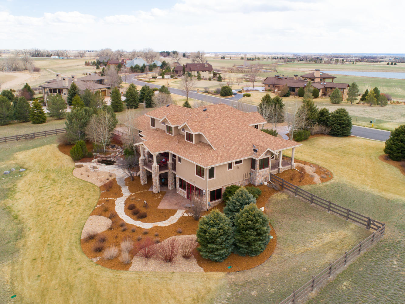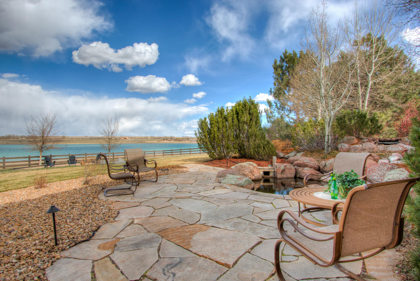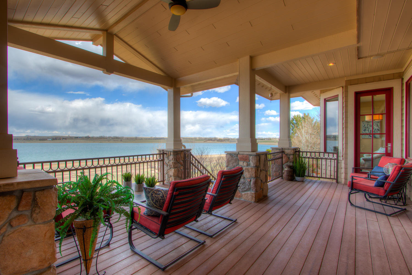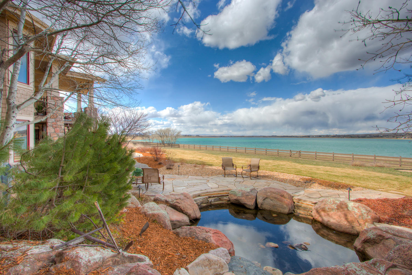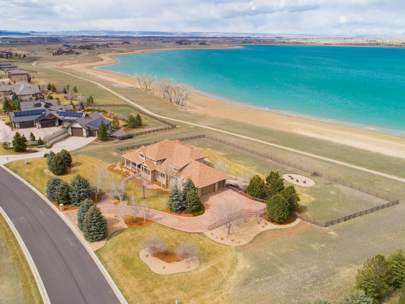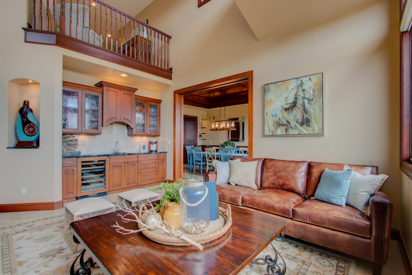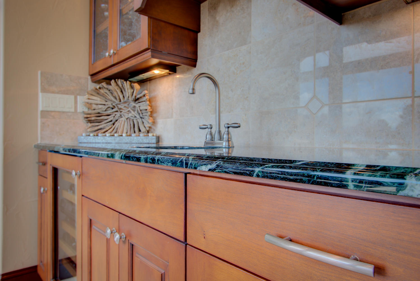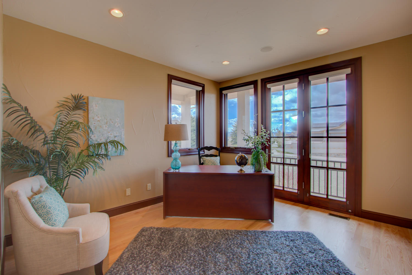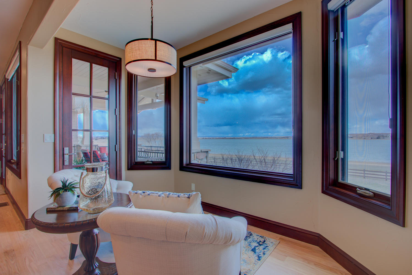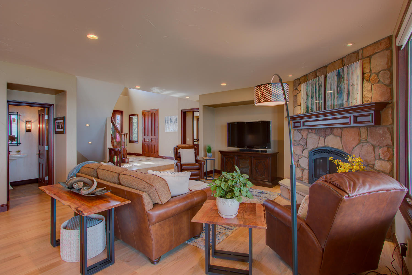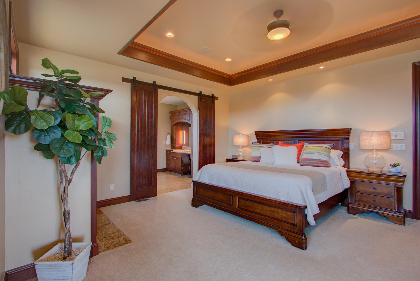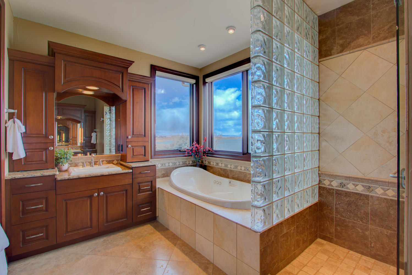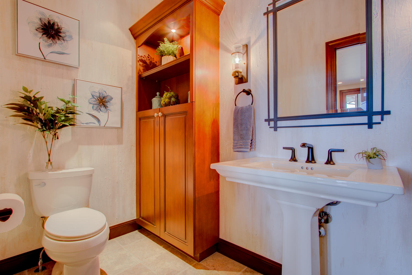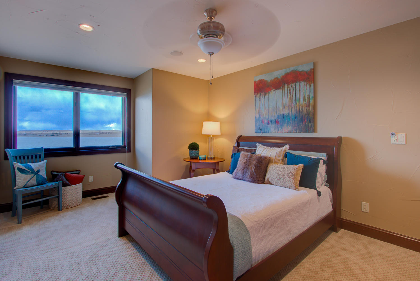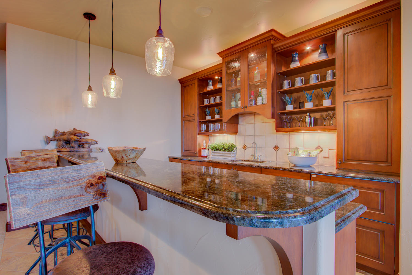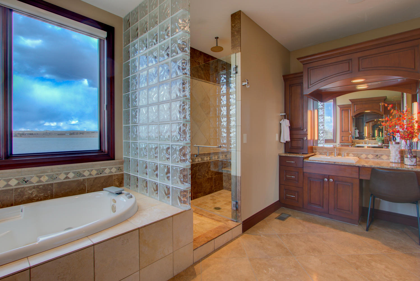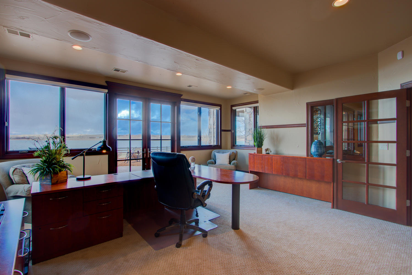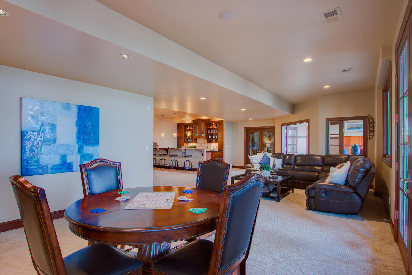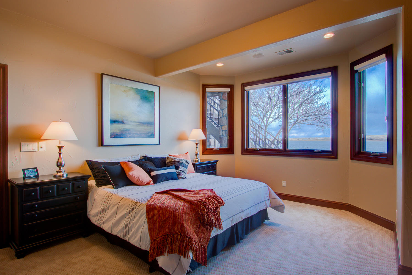3216 Taliesin Way, Fort Collins $1,275,000 SOLD Under Contract before Published!
Our Featured Listings > 3216 Taliesin Way
Fort Collins
Under Contract before Published! One of the most stunning Waterfront properties in northern Colorado a GEM in The Hill at Cobb Lake! Resting on 2 peaceful acres, enjoy the tranquility and private location of the gated Hill community only around 10 minutes to Old Town Fort Collins, UC Health, CSU, Mid-Town, and just minutes to I-25 excellent location for privacy, but yet close to everything/conveniences! This spectacular REMODEL will blow you away beautiful & practical with dual zones, 2 high efficiency furnaces + new oversized tankless hot water heater!
Ideal layout/design, with new finished hardwood floors, featuring an oversized Main Floor Master Bedroom suite (elaborate 5 piece bath/oversized shower and jetted tub.)Extensive walk-in closet loaded with convenient built-in storage + shelving at every turn! Cozy Master Bedroom fireplace and coffered ceilings, it’s the perfect getaway*
The Main level opens up to an decadent chef’s gourmet kitchen with multiple sitting areas, large stone gas fireplace, loaded with cabinetry and countertop room for the best in entertaining! Stainless Dacor appliances (double ovens, warming drawer, gas cooktop + griddle + oversized hood), European style frameless cabinetry, built-in desk area, Spacious-finished WALK-OUT basement, nearly 6,500 finished square feet.
Loaded with storage on every level Sierra Pacific windows+ Hunter Douglas blinds, new landscaping, New Carpet paint, faucets, lighting, countertops tile work, new powder bath remodel on the main floor.
5 spacious bedrooms + 2 studies + 5 bathrooms + oversized 3 car garage (over 1,000 square feet and epoxied floor) + oversized convenient Mudroom off the garage and kitchen area loaded with cabinetry and storage! *Sparkling Water Views from the entire backside of the home and Mountain views from the front! Soaring foyer ceilings, 2 wet bars one for convenient entertaining in the living room on the main floor and oversized wet bar in the lower level.
Breathtaking views of gorgeous Cobb Lake at every turn + spacious Theater room (includes all theater seating + equipment!)
Professional established landscaping, fully fenced for convenience + irrigated, with nearly 40 rose bushes, hydragena, Japanese Lotus
Just to name a few, and peaceful water feature next to the lower level patio. Nearly 1,000 square feet of exceptional outdoor living space!
Don’t miss the amazing opportunity to live on Cobb Lake* exceptional walleye fishing, endless water activities – truly the ideal Colorado lifestyle property!
MLS IRES #876581 and RE Colorado #1787412
$1,275,000 HOA is $4,050 Annually ($3,800 for HOA + $450 mandatory Cobb Lake membership fee)
Please see listing agents for all inclusions
Co-Listed by Catherine Rogers (970) 988-1030 and Shirley Watson (970) 481-8255
Listing Information
- Address: 3216 Taliesin Way, Fort Collins
- Price: $1,275,000
- County: Larimer
- MLS: IRES #876581 and RE Colorado #1787412
- Style: 2 Story
- Community: The Hill
- Bedrooms: 5
- Bathrooms: 5
- Garage spaces: 3
- Year built: 2003
- HOA Fees: $450/A
- Total Square Feet: 7067
- Taxes: $6,950/2018
- Total Finished Square Fee: 7067
Property Features
Style: 2 Story
Construction: Wood/Frame, Stone
Roof: Composition Roof
Common Amenities: Hiking/Biking Trails
Association Fee Includes: Common Amenities, Security, Management
Outdoor Features: Lawn Sprinkler System, Balcony, Patio, Deck, Oversized Garage
Location Description: Wooded Lot, Evergreen Trees, Deciduous Trees, Sloping Lot, Abuts Pond/Lake, Abuts Private Open Space, House/Lot
Faces W
Fences: Enclosed Fenced Area, Wood Fence
Views: Water View
Basement/Foundation: Full Basement, 75%+Finished Basement, Slab, Walk-out Basement, Rough-in for Radon
Heating: Forced Air, Multi-zoned Heat
Cooling: Central Air Conditioning
Inclusions: Window Coverings, Gas Range/Oven, Double Oven, Dishwasher, Refrigerator, Bar Refrigerator, Microwave, Jetted Bath Tub, Security System Owned, Garage Door Opener, Disposal, Smoke Alarm(s)
Energy Features: Southern Exposure, Double Pane Windows, High Efficiency Furnace, Set Back Thermostat
Design Features: Eat-in Kitchen, Separate Dining Room, Cathedral/Vaulted Ceilings, Open Floor Plan, Workshop, Pantry, Wood Windows, Bay or Bow Window, Walk-in Closet, Wet Bar, Washer/Dryer Hookups, Wood Floors, Jack & Jill Bathroom, Kitchen Island, Theater, French Doors, 9ft+ Ceilings
Master Bedroom/Bath: Luxury Features Master Bath, 5 Piece Master Bath
Fireplaces: Gas Fireplace, Master Bedroom Fireplace, Great Room Fireplace
Disabled Accessibility: Main Floor Bath, Main Level Bedroom, Main Level Laundry
Utilities: Natural Gas, Electric, Cable TV Available, Satellite Avail, High Speed Avail, Underground
Water/Sewer: City Water, Septic
Ownership: Private Owner
Possession: Delivery of Deed
Property Disclosures: Seller's Property Disclosure
Flood Plain: Minimal Risk
Possible Usage: Single Family
New Financing/Lending: Cash, Conventional
School Information
- High School: Poudre
- Middle School: Wellington
- Elementary School: Eyestone
Room Dimensions
- Kitchen 24x22
- Dining Room 16x13
- Living Room 17x15
- Family Room 23x21
- Master Bedroom 17x16
- Bedroom 2 16x11
- Bedroom 3 16x11
- Bedroom 4 13x12
- Bedroom 5 13x11
- Laundry 10x8
- Rec Room 32x15
- Study/Office 21x18







