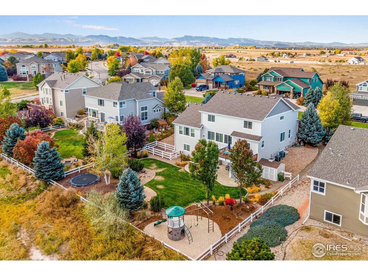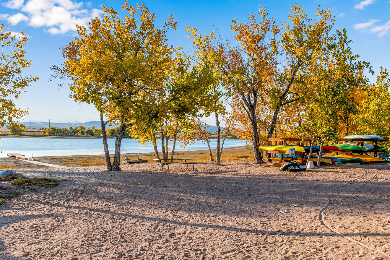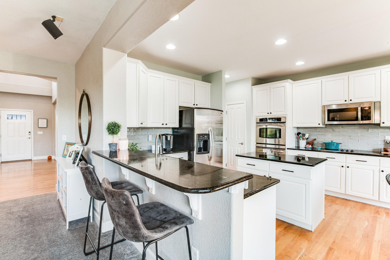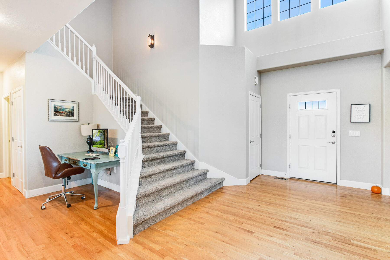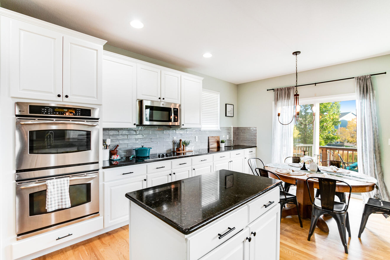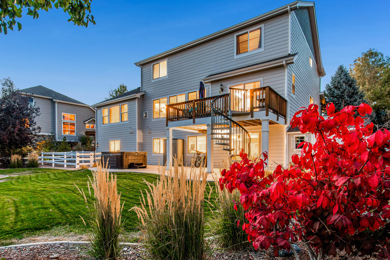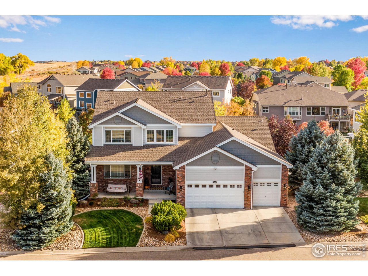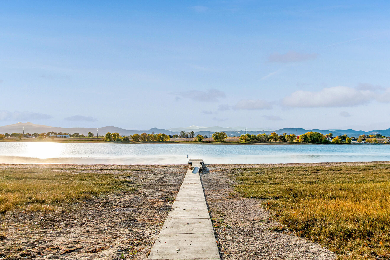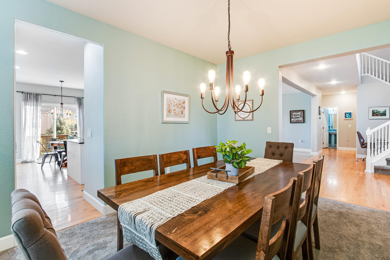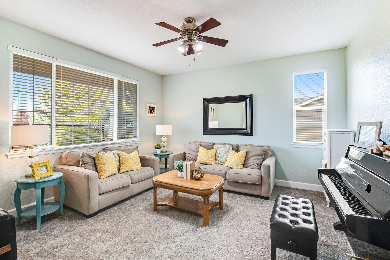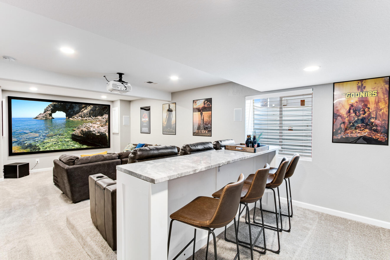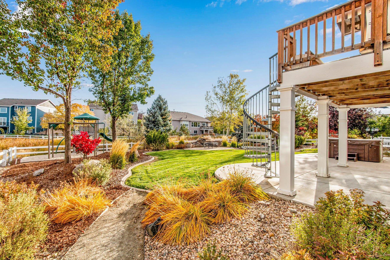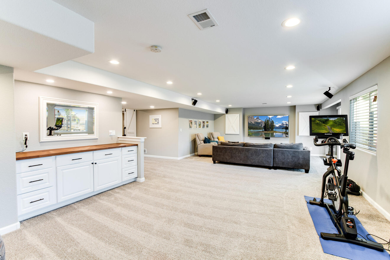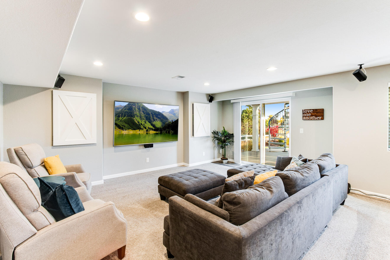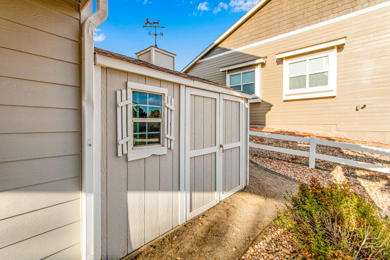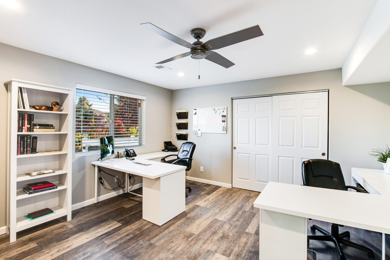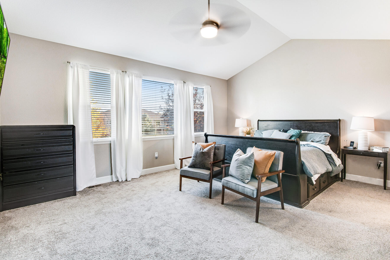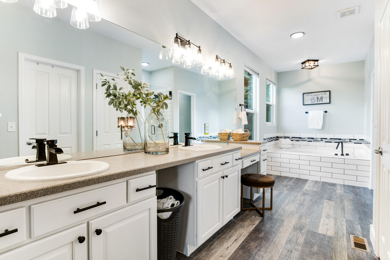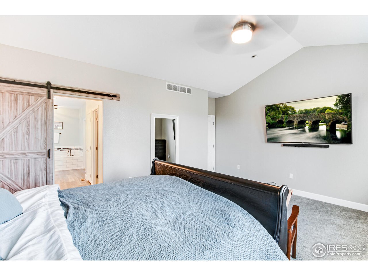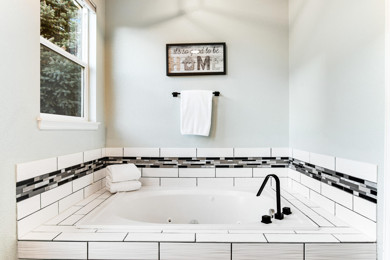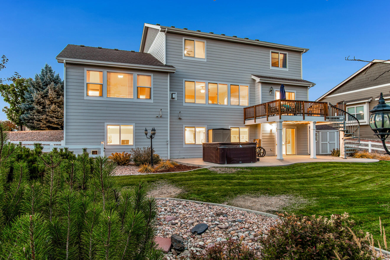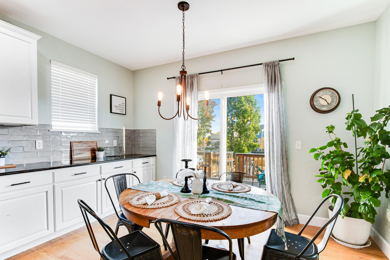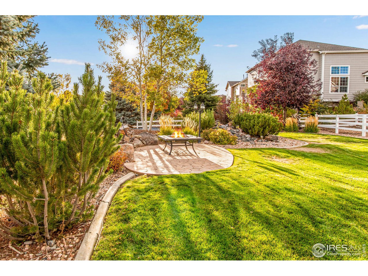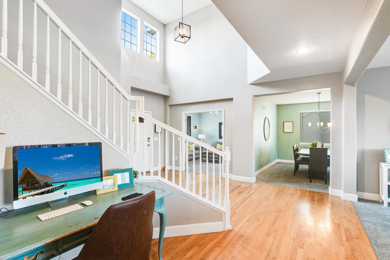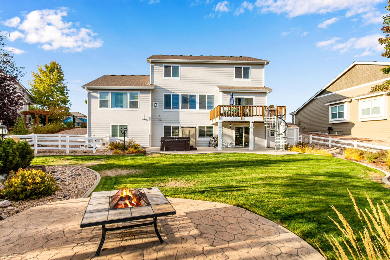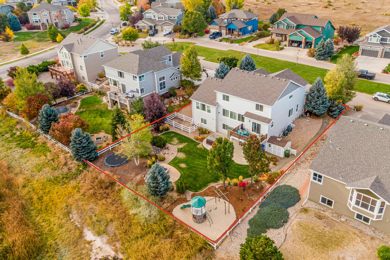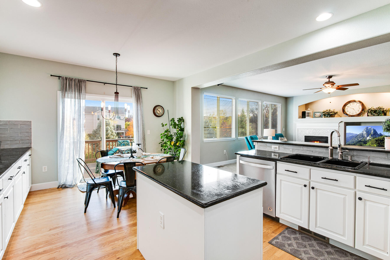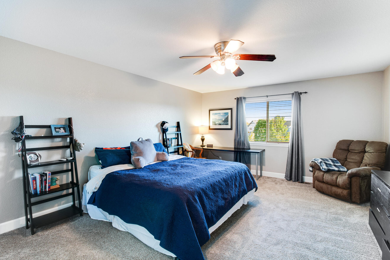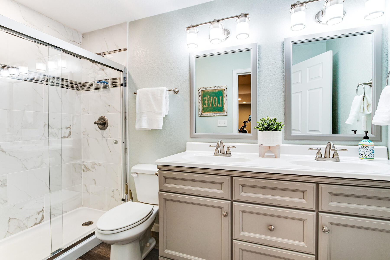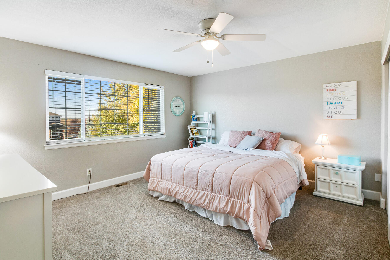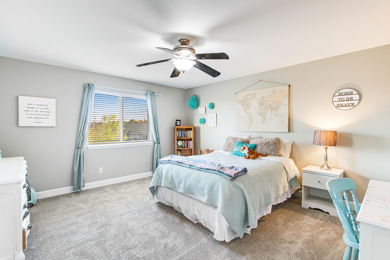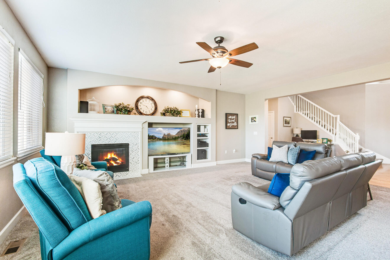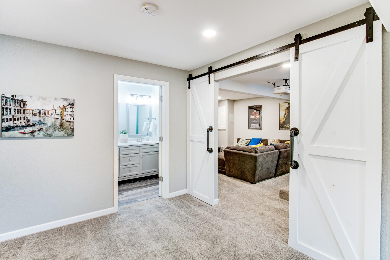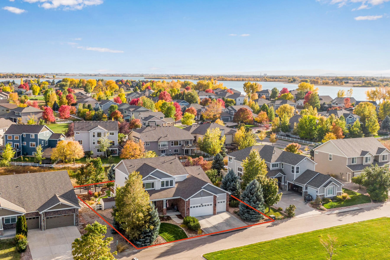3150 Tradewind Ct, Loveland $739,000 SOLD - MULTIPLE OFFERS!
Our Featured Listings > 3150 Tradewind Ct
Loveland, CO
Amazing offering in desirable Waterfront at Boyd Lake – ENJOY LAKE LIFE!
Sited on over a third of an acre lot, and 5,116 Finished sqft. well-appointed throughout approx.. $180K in upgrades! Community Open Space – it all comes together in a spacious Updated Bright Sunny Open 2 story complete with a stunning Professionally finished/permitted WALK-OUT basement!
Custom “site-finished” true hardwood floors and Newer carpet (around 2 years) newer interior and exterior paint, recently remodeled main level Owner’s 5-piece spa-inspired bathroom!
An Incredible offering for the entertainer, complete With a newer Theater Room!! (+ custom barn door)
Oversized gorgeous eat-in chef’s kitchen with shiny Granite countertops, stainless steel appliances and newer full subway backsplash (cooktop) has an option for a gas connection.
Plenty of space to stretch out in with 4 graciously sized Bedrooms, a main level French door den and lower-level oversized office, additional 5th Bedroom or Studio!
Stunningly remodeled with a convenient main level Owner’s retreat! New tile upgrades, and Luxury Vinyl Plank flooring. Gorgeous newer tile surround On the gas fireplace in the main level living room.
*Includes all appliances + Washer/Dryer + Hot tub, All Audio Visual Equip in the theater room + Speakers in the lower-level family/rec. room. See extensive list of inclusions.
Stunning professional + established landscaping, echoing the true feel of our Colorado environment 13,798 square feet. fully fenced (low maintenance vinyl split rail fence) with full front and back sprinkler system. Dog run on the west side and convenient attached shed on the east!
to the south!
EXTERIOR:
- Newer Roof (2015 and has 10 year labor warranty from Premier Roofing) • New Exterior paint
- Front yard sprinkler system and backyard sprinkler, split rail fencing. • Backs to HOA protected Greenbelt and HOA green open space in front. • Lower Level 21 x 20 concrete patio – Full Walk-out Basement. • 17x10 composite deck off the sunny Breakfast Nook.
- Pride of Ownership shines, beautifully inside and out!
- Gorgeous Colorado Craftsman style architecture.
- Convenient dog run on the west side and attached shed on the east side.
Other Appointments:
- Cul de sac location with additional parking options in front for guests. • Dual Zone system (High Efficiency Furnaces) and whole home humidifier. • Newer interior paint warm neutral colors.
- Custom site finished hardwood floors.
- Newer Carpet (around 2 years)
- Includes all appliances and (Washer & Dryer)
- Large picture windows throughout + Soaring ceilings in the foyer. • Stunning Professionally Finished basement is fully permitted with large open flexible spaces.
- Newer LVP floors in baths.
- * New efficient Navien Tankless Hot Water Heater!
INTERIOR/MAIN LEVEL/UPPER:
- Pride of ownership shines, warm interior paint + complimentary finishes and features.
- Warm natural daylight fills every room, Huge secondary bedrooms – the Smallest is 14x13 and one of the secondary bedrooms is an “Ensuite.” • Featuring 4 Bedrooms + 5 Baths + 2 office areas + 2 living areas 5,116 finished square feet above grade and nearly 5,700 total!
- HOA community space to the north and south.
- Utility Room – convenient main-level location and included washer and dryer! (next to the Owner’s suite.)
- Flexible rooms, a newer theater room.
- Incredible storage throughout – unfinished space in lower-level. • Cozy Gas fireplace in the main level living room, graced with gorgeous Modern tiles.
- Easy flow, “Open Concept” layout, entertains amazingly with flexible and expansive outdoor living!
A COOK’s DELIGHT: SPACIOUS Eat-in Chef’s Kitchen
Designed for every convenience – truly ideal for open entertaining.
- Remodeled with white shaker style doors.
- Center island and composite sink.
- Loaded with workspace – countertops and cabinetry.
- Granite countertops and stainless-steel appliances.
- Newer dishwasher and microwave.
- Perfectly appointed for entertaining!
MAIN LEVEL OWNER’S WING:
- 18 x 14 Owner’s Bedroom Suite showcases large picture windows! • Luxurious Remodeled SPA inspired Owner’s Bathroom Suite, complete with its own spacious walk-in closet.
- Vaulted ceiling and ceiling fan.
- Stunning newly remodeled Owner’s Bath! Beautiful LVP floors, tile work 5 piece!
Great amenities -Enjoy Life by the Lake! Gorgeous recently redone “Beach Park” imported sand and storage for paddle boards and kayaks, volleyball.
- Thompson R2-j Website is: https://www.thompsonschools.org/ • Elementary: Newer High Plains STEM school! Middle: Newer High Plains STEM school! High School: Mountain View.
- The Waterfront at Boyd Lake Community has a really reasonable HOA at $225 a quarter covering the care and maintenance of the beautiful open space, parks, shared community dock, and beach area, management. Waterfront North 970-663-9686,
- https://wfnhoa.com Dues are paid to MSI bsutton@msihoa.com (Betty Sutton. NO METRODISTRICT! See listing agent for all most recent CICs.
LIST of INCLUSIONS!: All window treatments as installed, all appliances throughout includes (newer dishwasher, 5 burner radiant cooktop, double wall ovens, newer microwave and fridge) in ground trampoline and play equipment on the back SE side of the yard, basement 5.1 Onkyo surround snd speakers attached to the ceiling. All theatre room AV equipment, screen and ceiling mounted projector, Washer & Dryer and iring doorbell. Hot tub.
EXCLUSIONS: Tuff Shed and Seller’s personal property and staging. Theatre Bar.
Looking for your own “Idyllic” Colorado getaway with easy access to Fort Collins, Windsor, minutes of everything- excellent location for commuters quick zip to I-25) Super easy to get around throughout northern Colorado!
Expansive floor plan with 5,677 Total square feet and 5,116 Finished square feet!
Listing Information
- Address: 3150 Tradewind Ct, Loveland
- Price: $739,000
- County: Larimer
- MLS: IRES MLS # : 954390
- Style: 2 Story
- Community: Waterfront
- Bedrooms: 5
- Bathrooms: 5
- Garage spaces: 3
- Year built: 2005
- HOA Fees: $225/Q
- Total Square Feet: 5677
- Taxes: $5,378/2020
- Total Finished Square Fee: 5116
Property Features
Style: 2 Story Construction: Wood/Frame, Brick/Brick Veneer, Composition Siding Roof: Composition Roof Common Amenities: Play Area, Common Recreation/Park Area, Hiking/Biking Trails Association Fee Includes: Common Amenities, Management, Common Utilities Outdoor Features: Lawn Sprinkler System, Storage Buildings, Patio, Deck, Hot Tub Included Location Description: Cul-De-Sac, Evergreen Trees, Native Grass, Sloping Lot, Abuts Private Open Space, House/Lot Faces N, Within City Limits Fences: Enclosed Fenced Area, Dog Run/Kennel, Vinyl/Composite Fence Basement/Foundation: Full Basement, 75%+Finished Basement, Walk-out Basement, Radon Unknown Heating: Forced Air, Multi-zoned Heat , 2 or more Heat Sources, Humidifier Cooling: Central Air Conditioning, Ceiling Fan Inclusions: Window Coverings, Electric Range/Oven, Self-Cleaning Oven, Double Oven, Dishwasher, Refrigerator, Clothes Washer, Clothes Dryer, Microwave, Laundry Tub, Garage Door Opener, Disposal, Smoke Alarm(s) Energy Features: Southern Exposure, Double Pane Windows, Storm Doors, High Efficiency Furnace, Set Back Thermostat Design Features: Eat-in Kitchen, Separate Dining Room, Cathedral/Vaulted Ceilings, Open Floor Plan, Pantry, Walk-in Closet, Washer/Dryer Hookups, Wood Floors, Kitchen Island, Theater, French Doors, 9ft+ Ceilings Primary Bedroom/Bath: Luxury Features Primary Bath, 5 Piece Primary Bath Fireplaces: Gas Fireplace, Gas Logs Included, Living Room Fireplace Disabled Accessibility: Main Floor Bath Main Level Bedroom Main Level
School Information
- High School: Mountain View High
- Middle School: High Plains
- Elementary School: High Plains
Room Dimensions
- Kitchen 13 x 10
- Dining Room 14 x 11
- Living Room 21 x 19
- Family Room 34 x 19
- Master Bedroom 18 x 14
- Bedroom 2 18 x 14
- Bedroom 3 16 x 14
- Bedroom 4 14 x 13
- Bedroom 5 15 x 14
- Laundry 8 x 7







