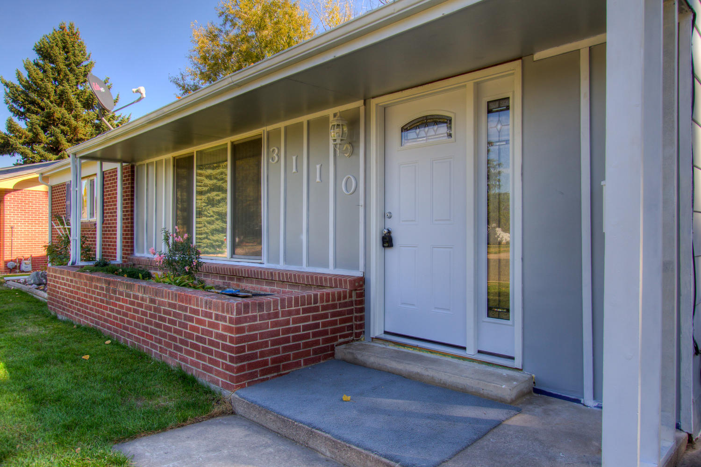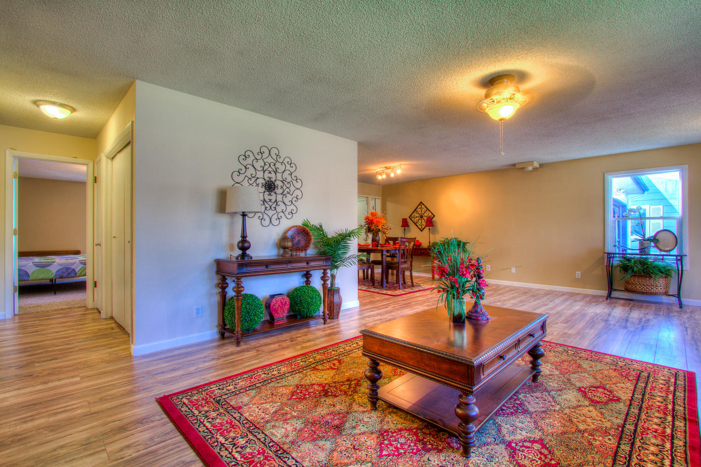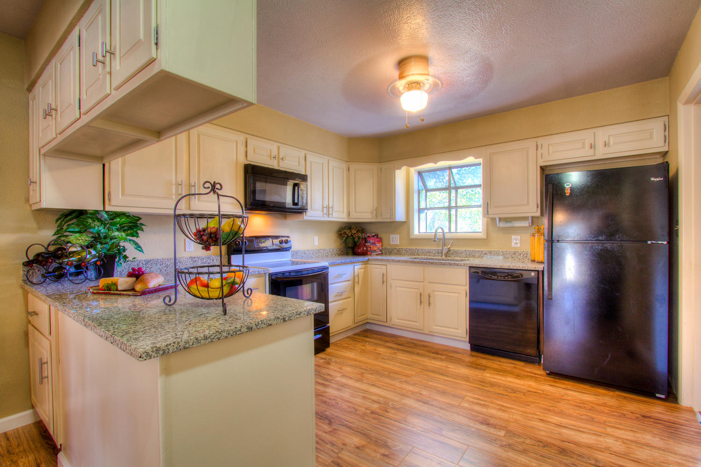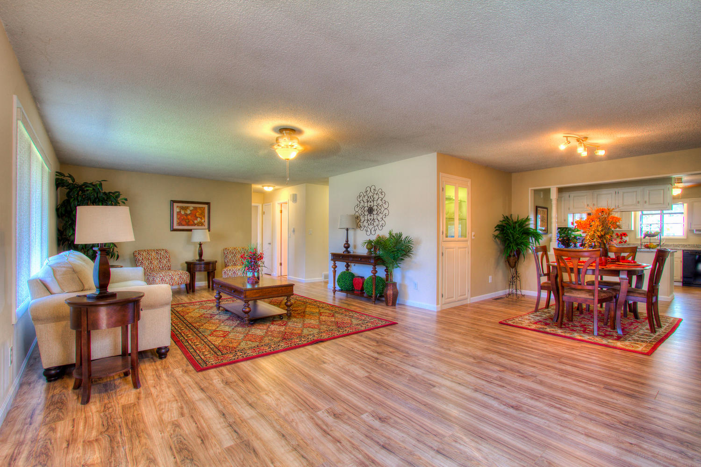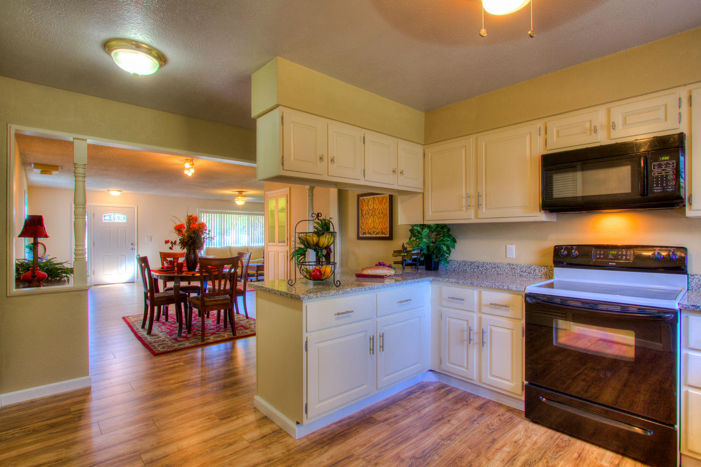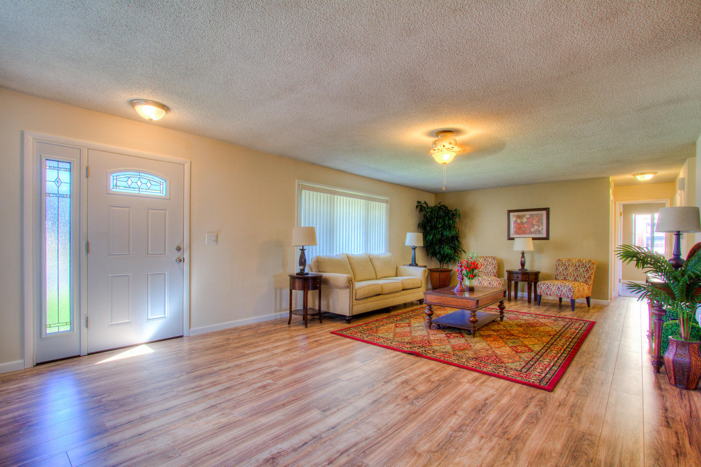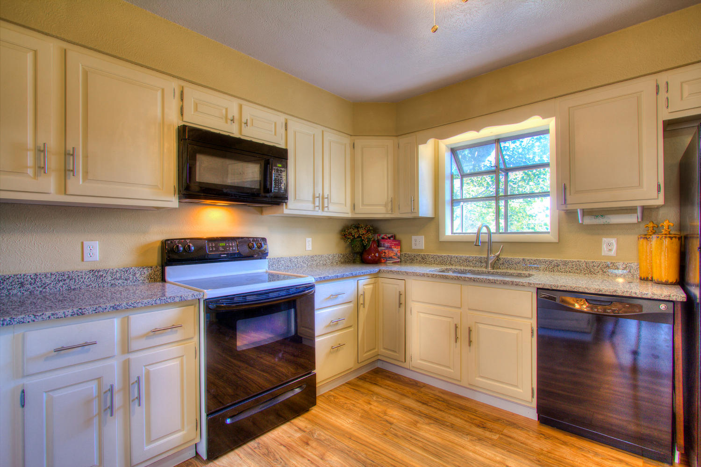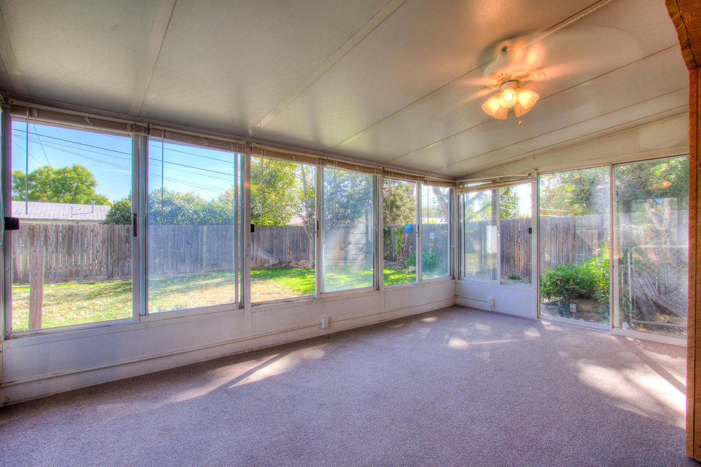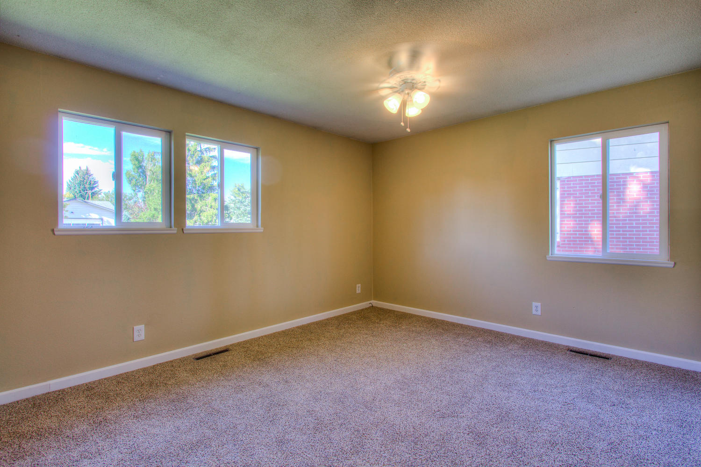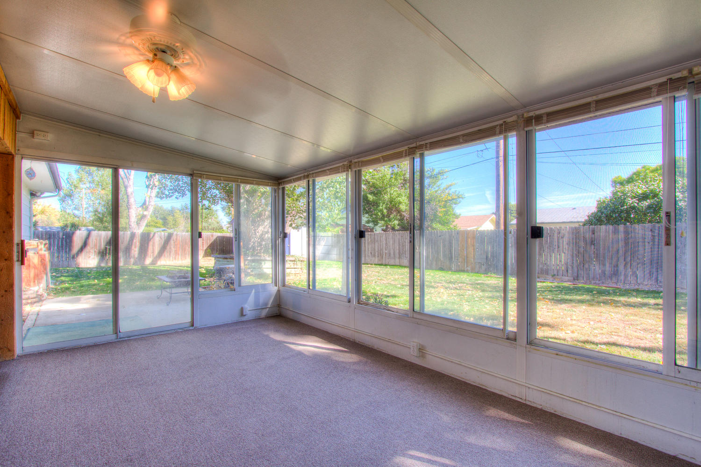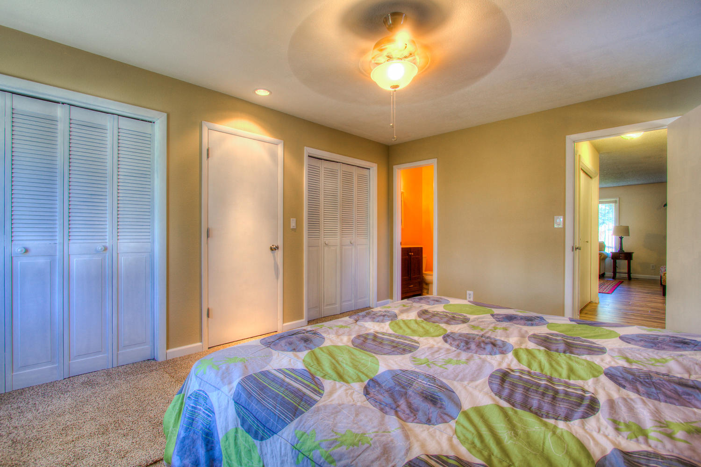3110 Birch Dr, Loveland $279,000 SOLD! within 24hrs. of being available for showings!
Our Featured Listings > 3110 Birch Drive
Loveland
A Gem of a remodel! Gorgeous shiny new Slab Granite in the kitchen, New low-maintenance wood laminate floors grace this open & inviting ranch! New plush Carpet, New Double pane Vinyl Windows & leaded glass front door!
3 Bedrooms, 2 Bathrooms, nearly 2,000 finished square feet (1,912), and 9,770 sqft. fenced lot! Forced Air heat, ceiling fan, and crawlspace access on the exterior.
Designed for entertaining in mind-4 season sunroom space, spacious kitchen, New Sewer & Water Line, Newer siding, New casing & trim, New interior & exterior paint, Oversized 2 car, front with a new opener. Enjoy easy watering with both the front and fenced backyard on sprinkler systems! Massive yard with a convenient 12X10 Shed in back & built-in *Brand new Aqua Spas Hot Tub to be installed on 10-18!
Excellent location in central Loveland, in Sunset Acres – just minutes from the beautiful Sculpture Park and Lake Loveland!
MLS IRES #804437 $279,000 & No HOA! Schedule your showing today!
Listing Information
- Address: 3110 Birch Dr, Loveland
- Price: $279,000
- County: Larimer
- MLS: IRES #804437
- Style: 1 Story/Ranch
- Community: Sunset Acres
- Bedrooms: 3
- Bathrooms: 2
- Garage spaces: 2
- Year built: 1968
- Total Square Feet: 1912
- Taxes: $1,191/2015
- Total Finished Square Fee: 1912
Property Features
Style: 1 Story/Ranch
Construction: Wood/Frame, Brick/Brick Veneer
Roof: Composition Roof
Outdoor Features: Lawn Sprinkler System, Storage Buildings, Patio, Hot Tub Included, Oversized Garage
Location Description: Level Lot, House/Lot Faces N
Fences: Enclosed Fenced Area, Wood Fence
Basement/Foundation: No Basement
Heating: Forced Air
Cooling: Ceiling Fan
Inclusions: Window Coverings, Electric Range/Oven, Dishwasher, Refrigerator, Microwave, Garage Door Opener, Disposal, Smoke Alarm(s)
Energy Features: Double Pane Windows
Design Features: Open Floor Plan, Pantry, Washer/Dryer Hookups Master
Bedroom/Bath: 3/4 Master Bath
Utilities: Natural Gas, Electric, Cable TV Available, Satellite Avail, High Speed Avail
Water/Sewer: City Water, City Sewer
Ownership: Private Owner
Occupied By: Vacant not for Rent
Possession: Delivery of Deed
Property Disclosures: Seller's Property Disclosure, Lead Paint Disclosure
Flood Plain: Minimal Risk Possible
Usage: Single Family New
Financing/Lending: Cash, Conventional, FHA, VA
Exclusions - Staging
School Information
- High School: Loveland
- Middle School: Erwin, Lucile
- Elementary School: Lincoln
Room Dimensions
- Kitchen 13x11
- Dining Room 12x11
- Living Room 20x15
- Master Bedroom 16x12
- Bedroom 2 12x11
- Bedroom 3 13x12
- Laundry 6x3







