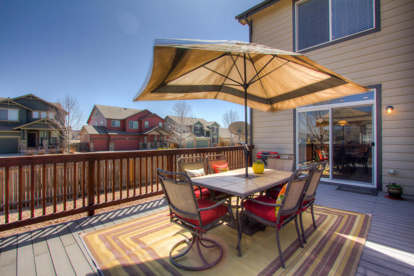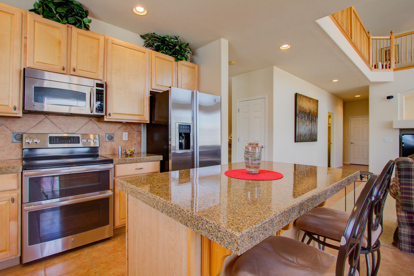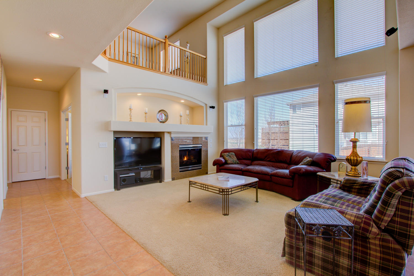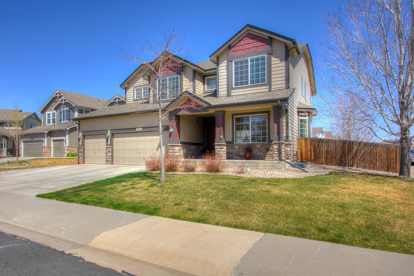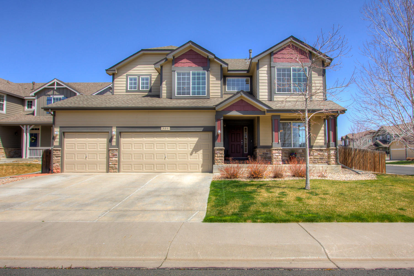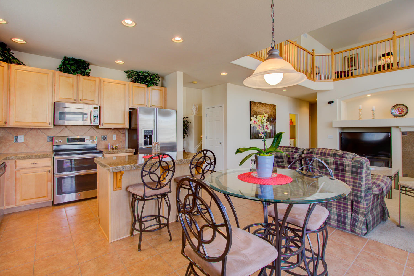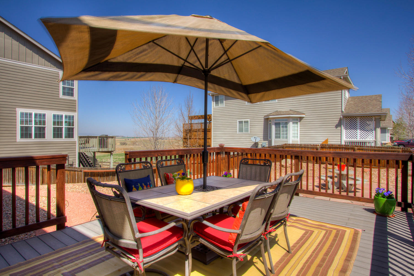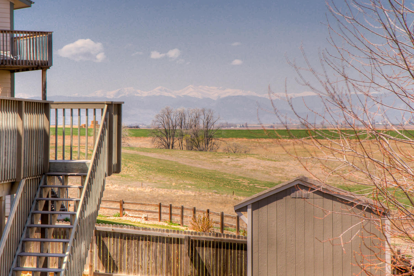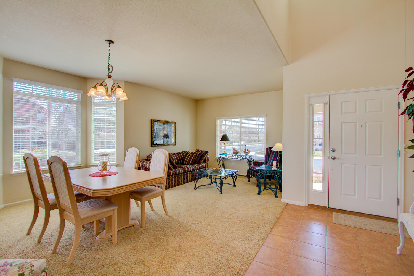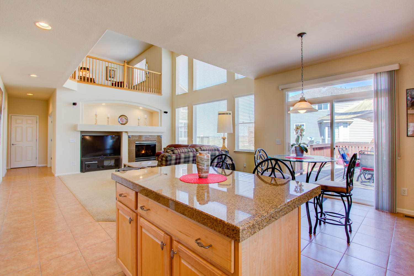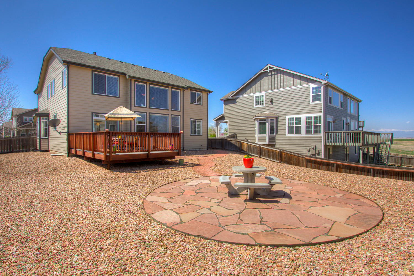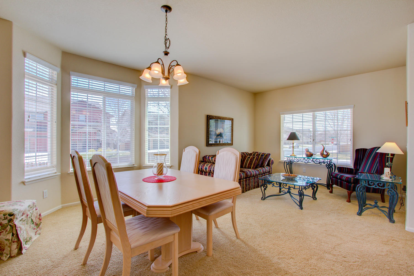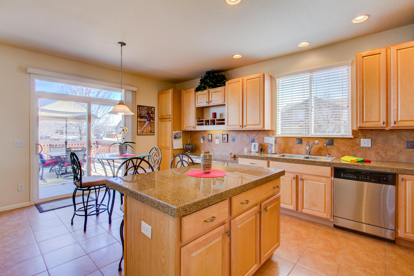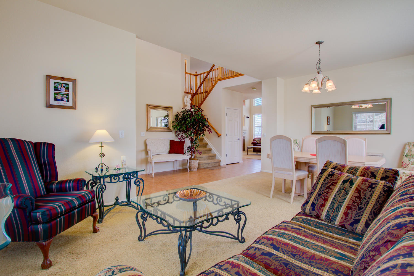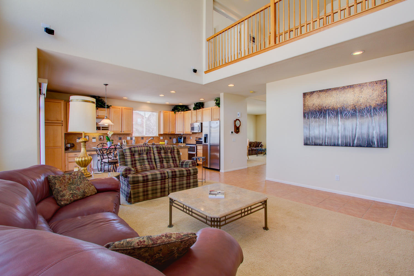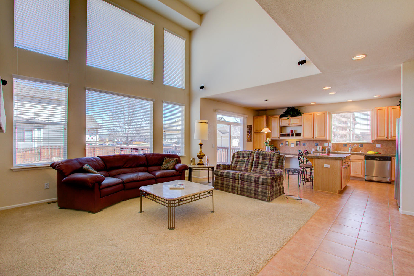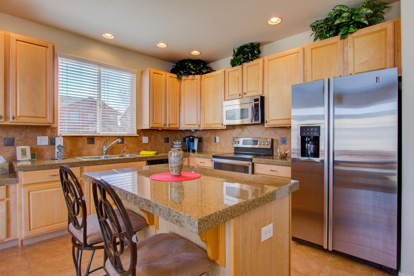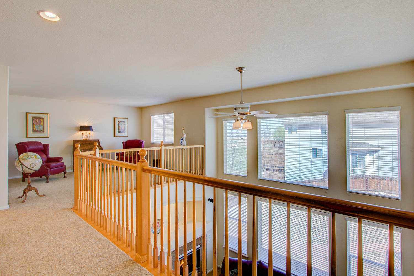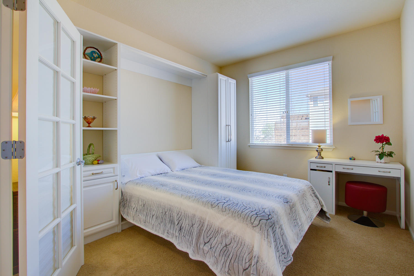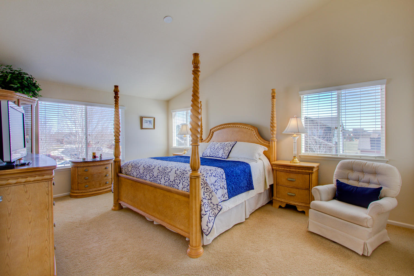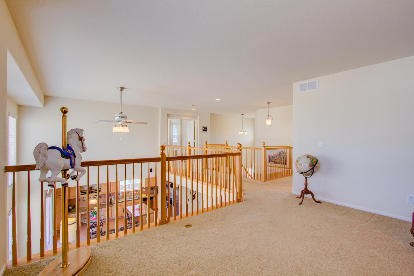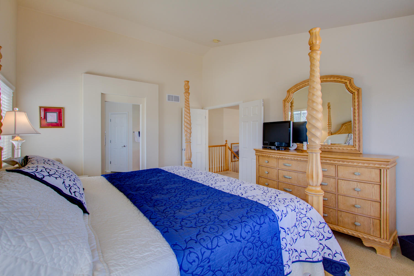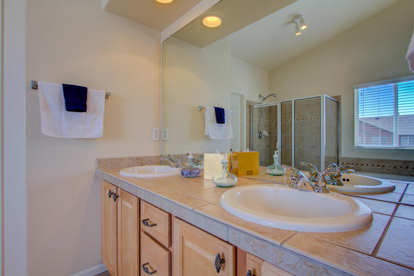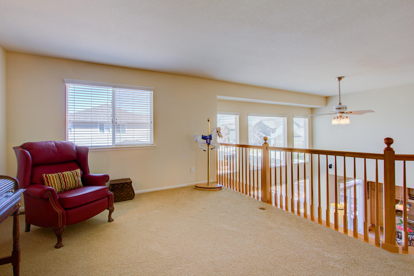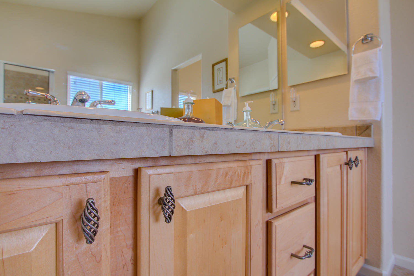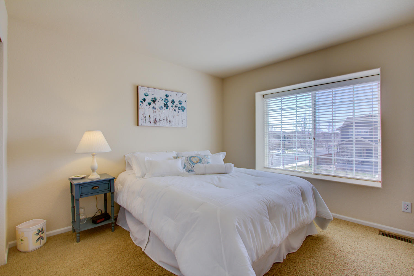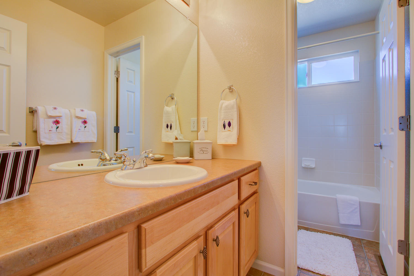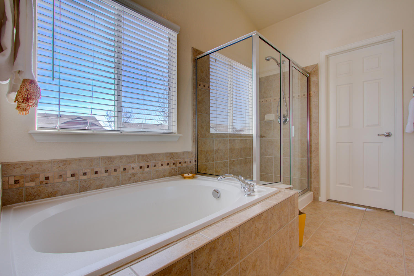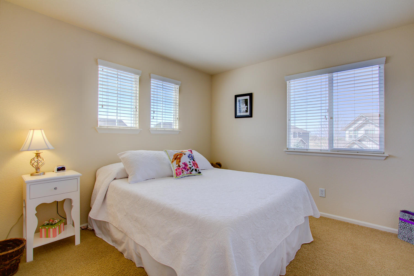309 Merganser Ln, Johnstown $409,000 SOLD!
Our Featured Listings > 309 Merganser Lane
Johnstown
Nestled on a spacious south facing corner lot, ideal “ridgeline location”, cul de sac with Gorgeous Mountain/Front Range views - looking out to HOA protected Open Space! Impeccably cared for 2 story at 2,774 finished square feet and 4,144 total square feet, ideal for the most discriminating of tastes! Four comfortable bedrooms, (one non-conforming on the main floor) and 3 baths with a spacious 3 car garage, beautiful composite 20'X 13' deck, fully fenced, xeriscape (low maintenance) backyard and unfinished full basement! A flexible and open layout, with a newer roof, new stainless Double ovens, New exterior paint, New Jeld-Wen windows, beautifully appointed eat-in kitchen, GRANITE countertops, natural maple cabs, built in desk, tile floors, Stainless Steel appliances!
Some Furniture items negotiable please see listing agent for details, basement has 3/4 plumbing rough-in, custom window wells, BBQ gas stub out under deck and backyard has sprinkler system and irrigation lines stubbed in and read to go. Reverse Osmosis water filter, custom pre-cast table in the backyard included, All appliances included! Beautifully customized, tile floors, laundry sink, sunny and bright with huge 2 story picture windows! Fridge & Freezer in garage included.
HOA is $90 a Quarter and covers management, open area and park maintenance.
$409,000 MLS IRES #816968
Listing Information
- Address: 309 Merganser Ln, Johnstown
- Price: $409,000
- County: Weld
- MLS: IRES #816968
- Style: 2 Story
- Community: Pioneer Ridge, Stroh Farm
- Bedrooms: 4
- Bathrooms: 3
- Garage spaces: 3
- Year built: 2004
- HOA Fees: $90/Q
- Total Square Feet: 4144
- Taxes: $1,424/2016
- Total Finished Square Fee: 2774
Property Features
Style: 2 Story
Construction: Wood/Frame, Stone
Roof: Composition Roof
Common Amenities: Common Recreation/Park Area
Association Fee Includes: Common Amenities, Management
Outdoor Features: Lawn Sprinkler System, Deck
Location Description: House/Lot Faces S, Within City Limits, Unincorporated
Fences: Enclosed Fenced Area, Wood Fence
Views: Back Range/Snow Capped
Basement/Foundation: Full Basement, Unfinished Basement, Slab
Heating: Forced Air
Cooling: Central Air Conditioning, Ceiling Fan
Inclusions: Window Coverings, Electric Range/Oven, Self-Cleaning Oven, Dishwasher, Refrigerator, Clothes Washer, Clothes Dryer, Microwave, Freezer, Garage Door Opener, Satellite Dish, Water Filter Owned, Disposal, Smoke Alarm(s)
Energy Features: Southern Exposure, Double Pane Windows
Design Features: Eat-in Kitchen, Separate Dining Room, Cathedral/Vaulted Ceilings, Open Floor Plan, Bay or Bow Window, Walk-in Closet, Loft, Washer/Dryer Hookups, Kitchen Island
School Information
- High School: Roosevelt
- Middle School: Milliken
- Elementary School: Pioneer Ridge
Room Dimensions
- Kitchen 19x13
- Dining Room 12x11
- Living Room 12x10
- Family Room 16x14
- Master Bedroom 18x13
- Bedroom 2 11x11
- Bedroom 3 11x11
- Bedroom 4 12x10
- Laundry 7x6
- Rec Room 15x12







