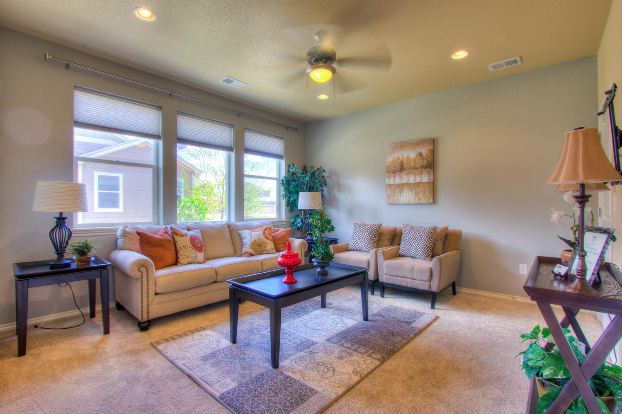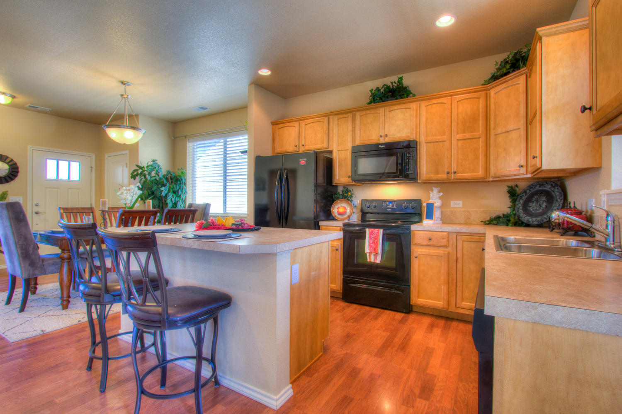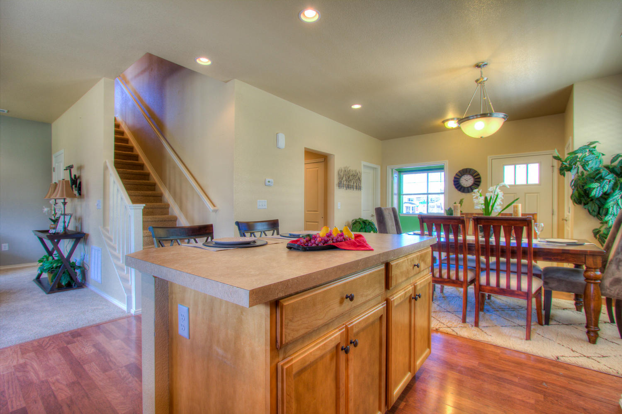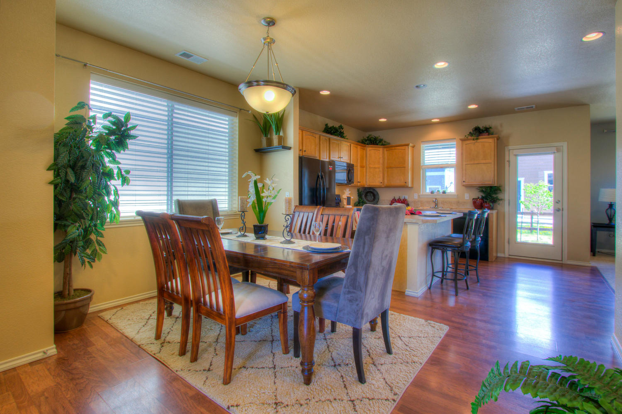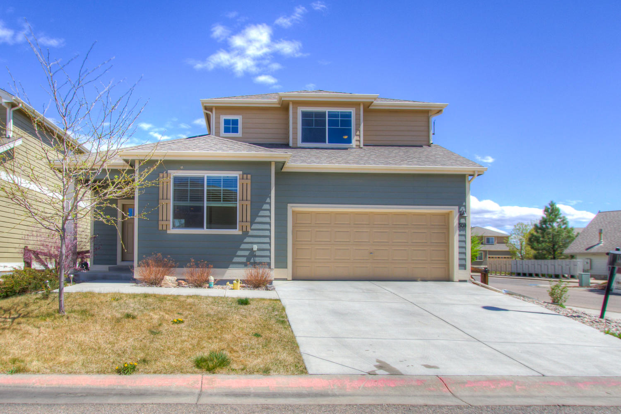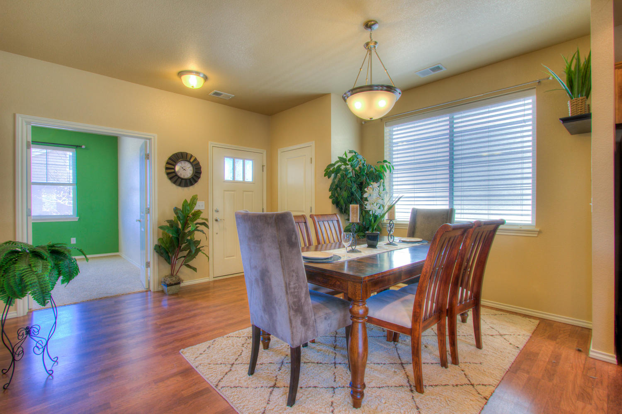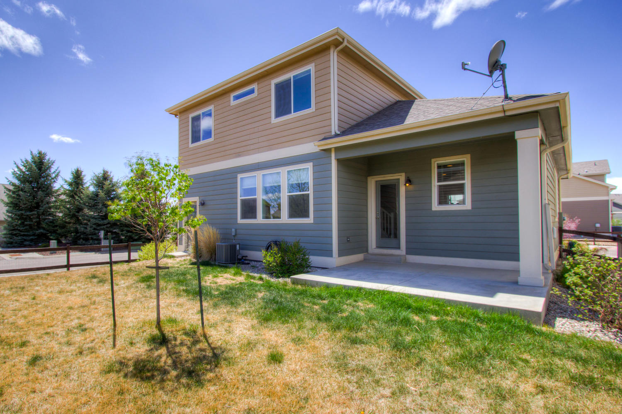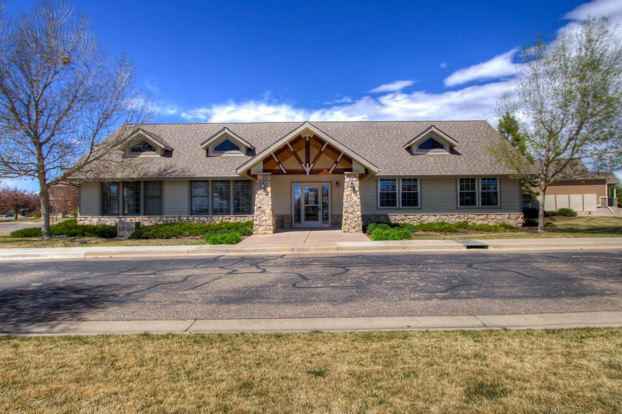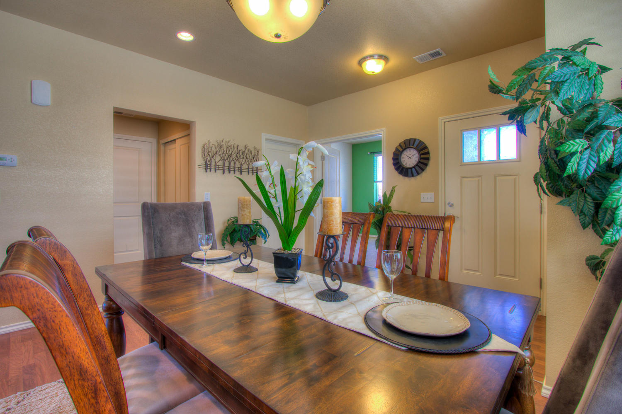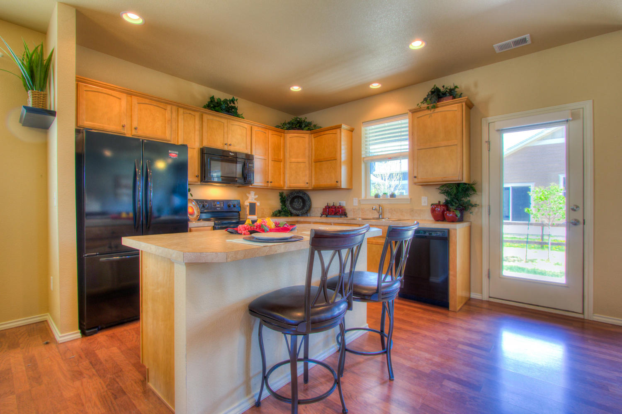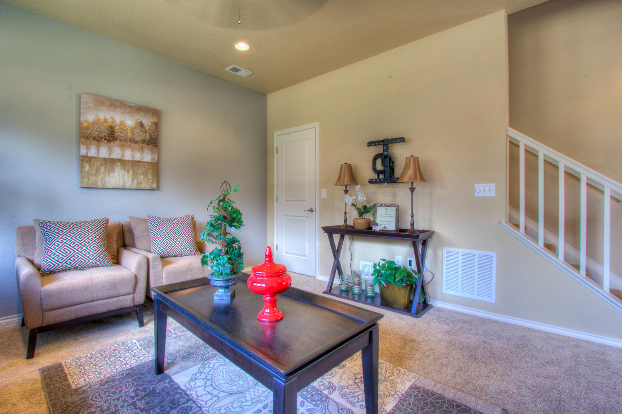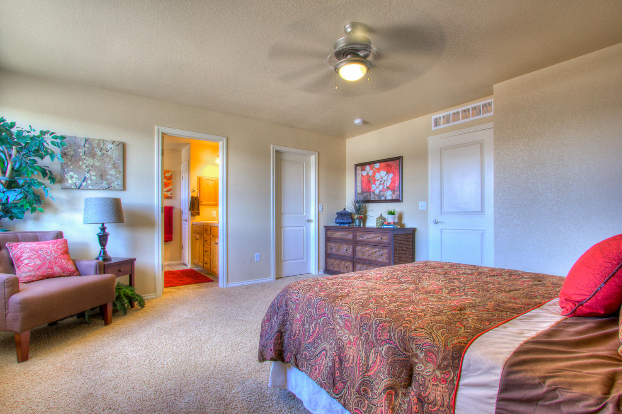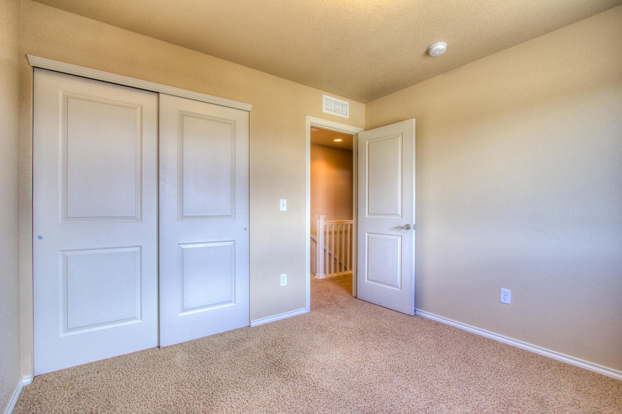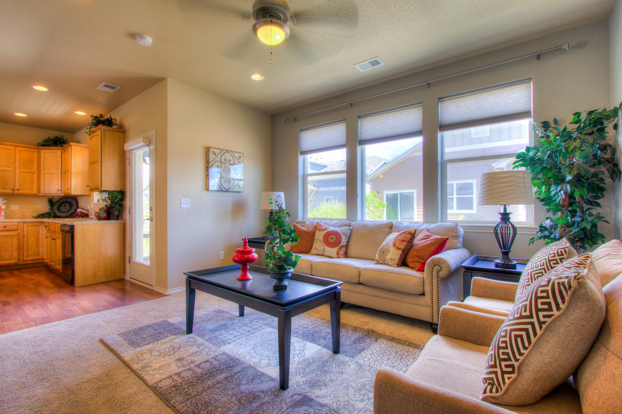304 Kalkaska Court, Fort Collins $324,900 SOLD within 72 hrs! Bidding War
Our Featured Listings > 304 Kalkaska Court
Fort Collins
Great Fort Collins location only 5-10 minutes from Old Town Fort Collins and easy access to I-25! Adorable and Convenient with a spacious 3 car tandem garage!
Open and Bright, west facing Two-Story with 3 Bedrooms & 3 Baths at 1,710 finished square feet, across from the clubhouse on fully fenced corner lot.
Beautiful front range snow-capped Mountain views from the large Master Bedroom! Natural Maple cabinetry throughout, open eat-in kitchen, low maintenance wood laminate floors, black appliances, 2nd floor utility room, spacious Master Suite includes a private bath with dual sinks, and fenced yard includes both front & back sprinkler system.
Added storage closet in family room, high efficiency furnace, central A/C & double door main floor office! Includes french door fridge, brushed nickel lighting and hardware.
Hot water tank, furnace and crawlspace in closet on the way out to garage. Large picture windows, Great investment property Or primary living!
HOA is $500 Annually
MLS IRES #817813 and Metrolist #8529863 $324,900
Listing Information
- Address: 304 Kalkaska Court, Fort Collins
- Price: $324,900
- County: Larimer
- MLS: IRES #817813 and Metrolist #8529863
- Style: 2 Story
- Community: Dry Creek
- Bedrooms: 3
- Bathrooms: 3
- Garage spaces: 3
- Year built: 2012
- HOA Fees: $500/A
- Total Square Feet: 1710
- Taxes: $1,790/2016
- Total Finished Square Fee: 1710
Property Features
Style: 2 Story
Construction: Wood/Frame, Composition Siding
Roof: Composition Roof
Common Amenities: Clubhouse, Play Area, Exercise Room, Common Recreation/Park Area
Association Fee Includes: Common Amenities, Management
Outdoor Features: Lawn Sprinkler System, Patio, Oversized Garage, Tandem Garage
Location Description: Corner Lot, Level Lot, House/Lot Faces W, Within City Limits
Fences: Enclosed Fenced Area
Views: Back Range/Snow Capped
Basement/Foundation: No Basement
Heating: Forced Air
Cooling: Central Air Conditioning, Ceiling Fan
Inclusions: Window Coverings, Electric Range/Oven, Self-Cleaning Oven, Dishwasher, Refrigerator, Microwave, Garage Door Opener, Disposal, Smoke Alarm(s)
Energy Features: Double Pane Windows, High Efficiency Furnace
Design Features: Open Floor Plan, Walk-in Closet, Washer/Dryer Hookups, Kitchen Island
Master Bedroom/Bath: Full Master Bath
Utilities: Natural Gas, Electric, Cable TV Available, Satellite Avail, High Speed Avail
Water/Sewer: District Water, District Sewer
Ownership: Private Owner
Occupied By: Vacant not for Rent
Possession: Delivery of Deed
Property Disclosures: Seller's Property Disclosure
Flood Plain: Minimal Risk Possible
Usage: Single Family
New Financing/Lending: Cash, Conventional, FHA, VA Exclusions - Staging items
School Information
- High School: Ft Collins
- Middle School: Lincoln
- Elementary School: Laurel
Room Dimensions
- Kitchen 15x13
- Dining Room 10x10
- Great Room 14x14
- Master Bedroom 15x13
- Bedroom 2 11x8
- Bedroom 3 10x10
- Laundry 6x5
- Study/Office 11x10







