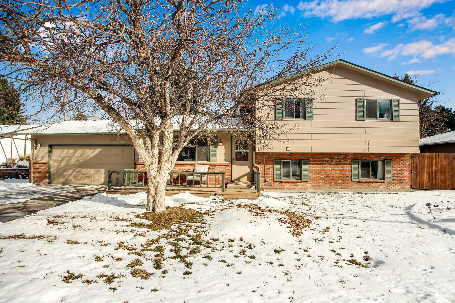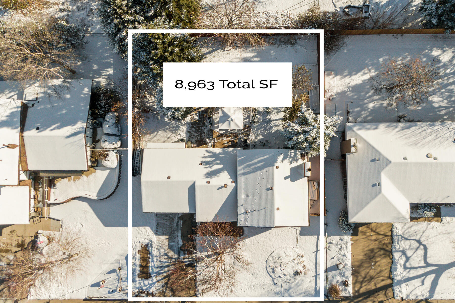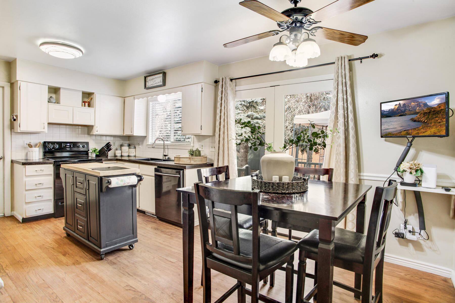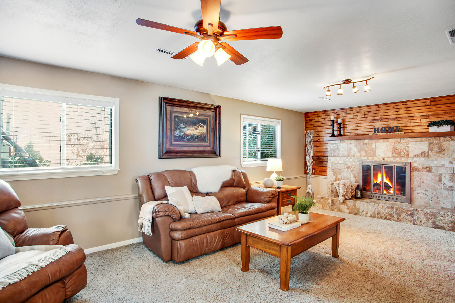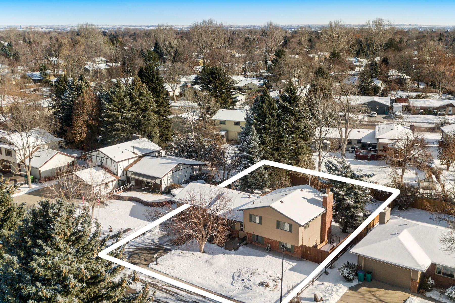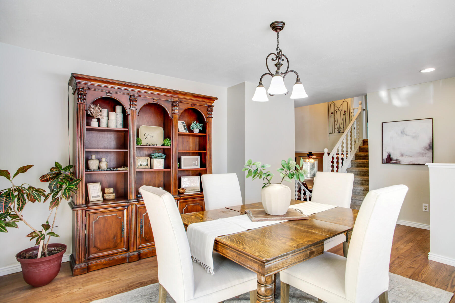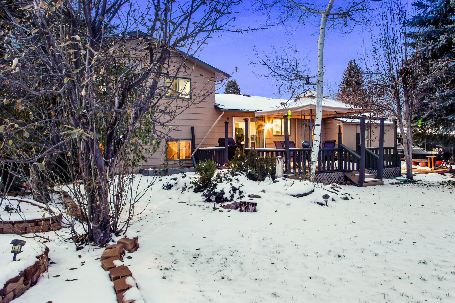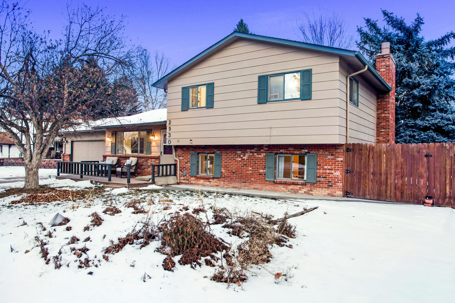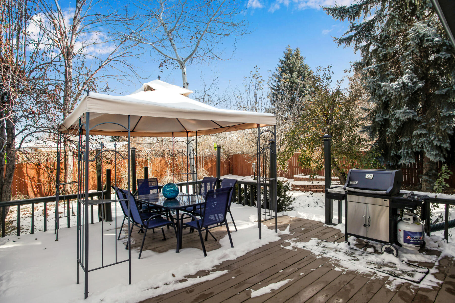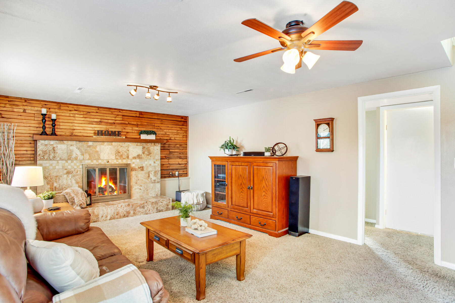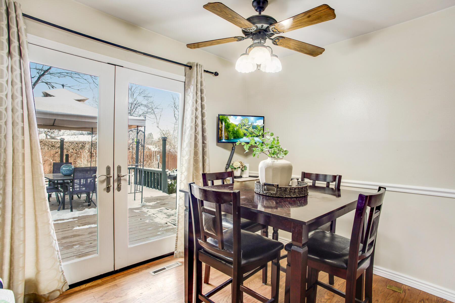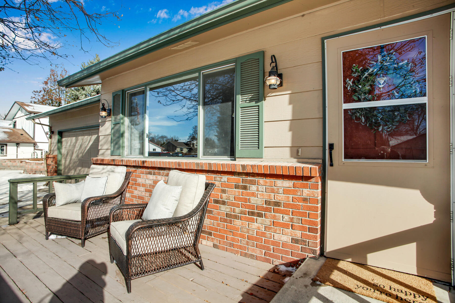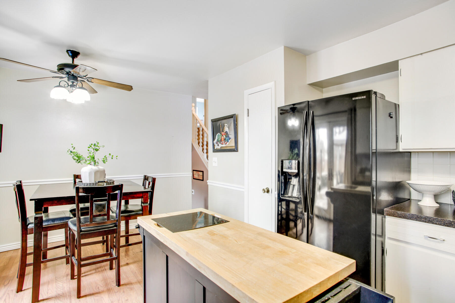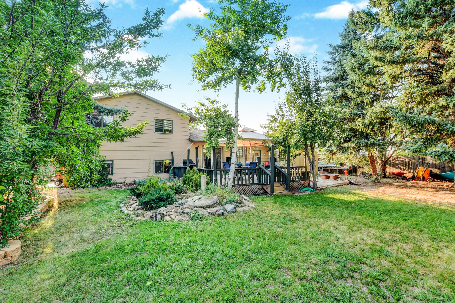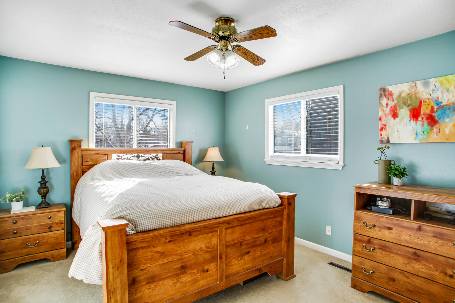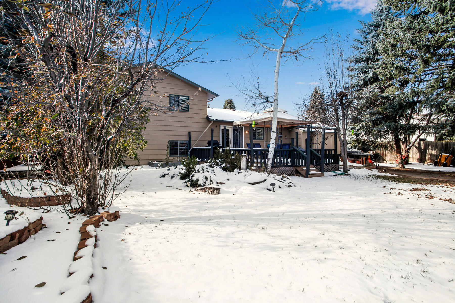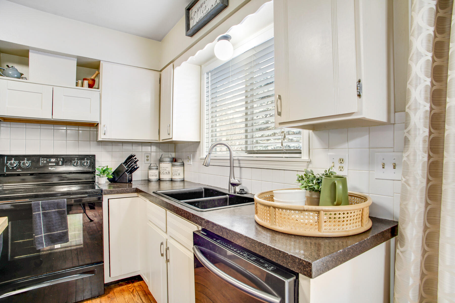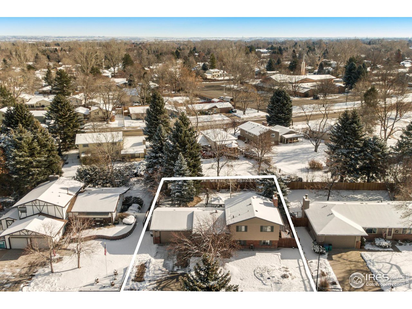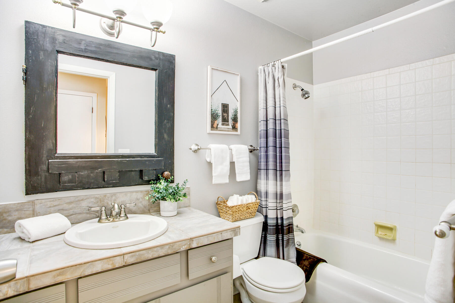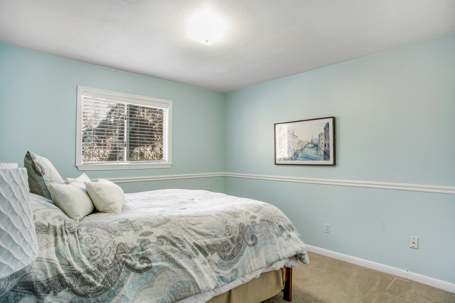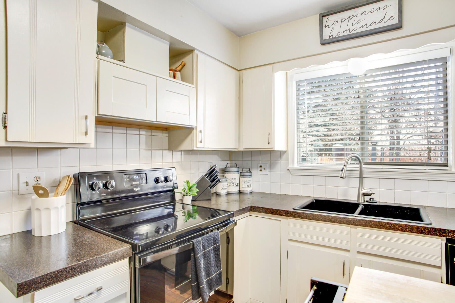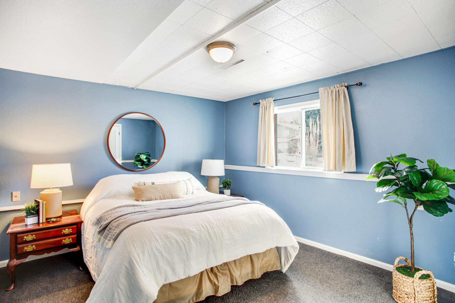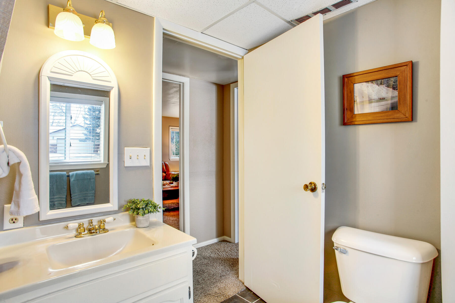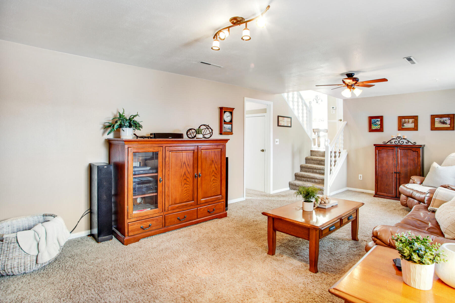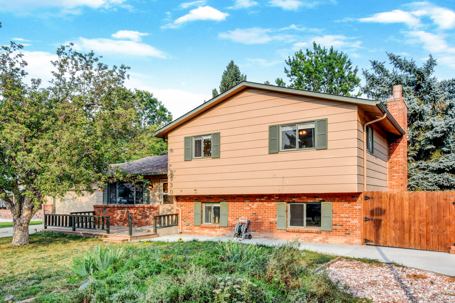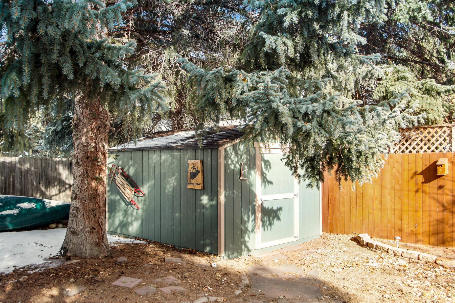2930 Cortez Street, Fort Collins $537,000 SOLD!
Our Featured Listings > 2930 Cortez Street
Fort Collins
Dynamite Mid-Town Fort Collins GEM!
Makes for the perfect primary residence or add it into your investment portfolio - Beautifully outfitted, Sunny + west facing, 4 Bedrooms at nearly 1,800 finished square feet + no HOA! Featuring 2018 TRANE furnace + central AC, new roof 2014, H2O heater 2017, site finished hardwood floors, newer cozy gas fireplace in the lower level, excellent storage with both attached + detached sheds!
Enjoy the perfect Outdoor Oasis with an expansive deck + gazebo, south side garden area, has Pear + Apple trees, privacy fence, established landscaping.
3 Bedrooms up + one on the lower level,
Ensuite Primary Bedroom with nicely tiled convenient private 3/4 Bath. Adorable Kitchen, loaded with cabinetry/storage, includes center rolling island and full light french doors open to the oversized deck. Comfortable layout + perfect for easy flow entertaining, ceilings fans throughout.
Great 2 car garage with full exterior wall insulation, service door, cabinetry & shelving + subpanel/added electrical. Active Radon Mitigation system. Super convenient location close to 287/College + Drake, easy ride to CSU, shopping/Foothills Mall, restaurants, spring creek trail, UC Health + Scotch Pines Shopping area . Includes W/D + TV in primary Bdrm.
Schedule your showing today! $537,000
Listing Information
- Address: 2930 Cortez Street, Fort Collins
- Price: $537,000
- County: Larimer
- MLS: 979457
- Style: Tri-Level
- Community: Thundermoor
- Bedrooms: 4
- Bathrooms: 3
- Garage spaces: 2
- Year built: 1975
- HOA Fees: N/A
- Total Square Feet: 1770
- Taxes: $2,494/2021
- Total Finished Square Fee: 1770
Property Features
Style: Tri-Level Construction: Wood/Frame Roof: Composition Roof Outdoor Features: Storage Buildings, Deck, RV/Boat Parking Location Description: Evergreen Trees, Deciduous Trees, Level Lot, House/Lot Faces W, Within City Limits Fences: Enclosed Fenced Area, Wood Fence Lot Improvements: Street Paved Road Access: City Street Road Surface At Property Line: Blacktop Road Basement/Foundation: No Basement Heating: Forced Air Cooling: Central Air Conditioning Inclusions: Window Coverings, Electric Range/Oven, Dishwasher, Refrigerator, Clothes Washer, Clothes Dryer, Garage Door Opener, Disposal, Smoke Alarm(s) Design Features: Eat-in Kitchen, Pantry, Washer/Dryer Hookups, Wood Floors Primary Bedroom/Bath: 3/4 Primary Bath Fireplaces: Gas Fireplace Utilities: Natural Gas, Electric, Cable TV Available, Satellite Avail, High Speed Avail Water/Sewer: City Water, City Sewer Ownership: Private Owner Occupied By: Owner Occupied Possession: See Remarks Property Disclosures: Seller's Property Disclosure Flood Plain: Minimal Risk Possible Usage: Single Family New Financing/Lending: Cash, Conventional, FHA, VA Exclusions - Seller's personal property, all staging items, Microwave, Freezer in garage and mini fridge in the garage
School Information
- High School: Ft Collins
- Middle School: Boltz
- Elementary School: Odea
Room Dimensions
- Kitchen 8 x 12
- Dining Room 9 x 10
- Living Room 13 x 13
- Family Room 23 x 13
- Master Bedroom 14 x 11
- Bedroom 2 11 x 11
- Bedroom 3 10 x 10
- Bedroom 4 12 x 12
- Laundry 3 x 8







