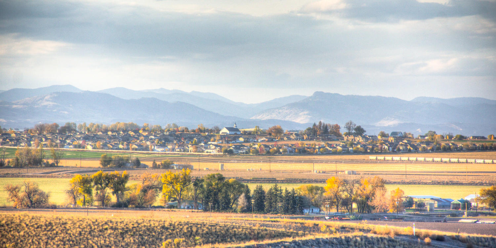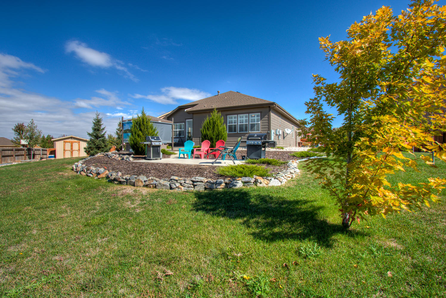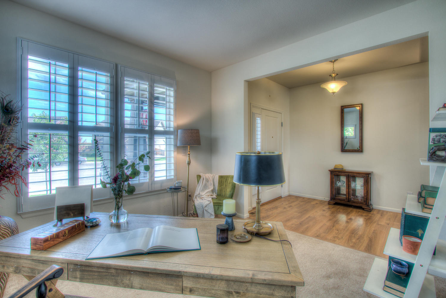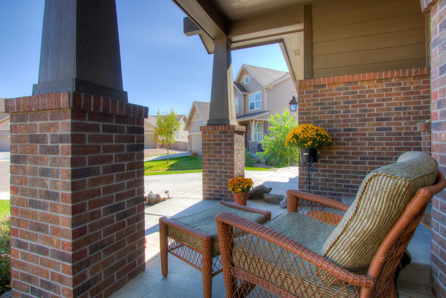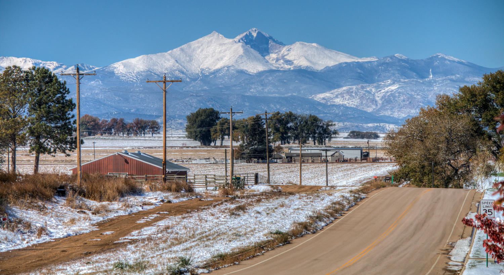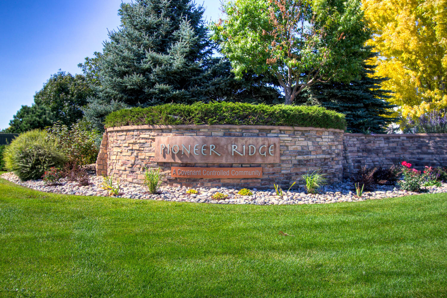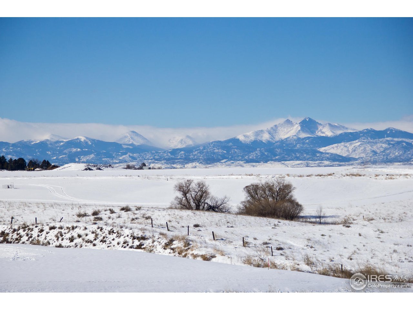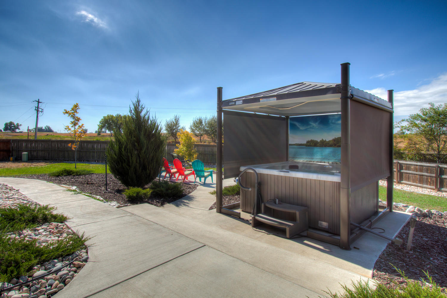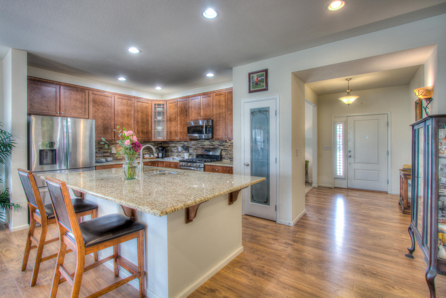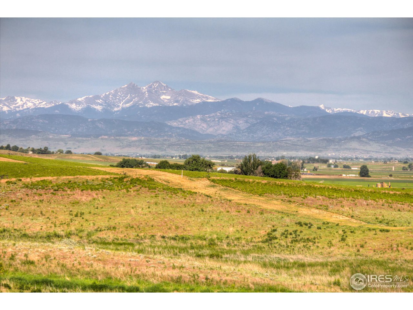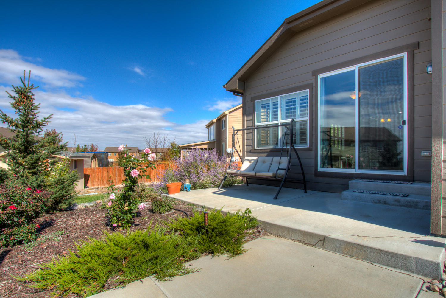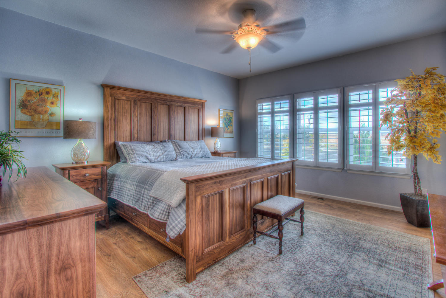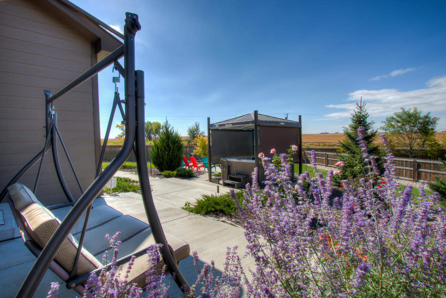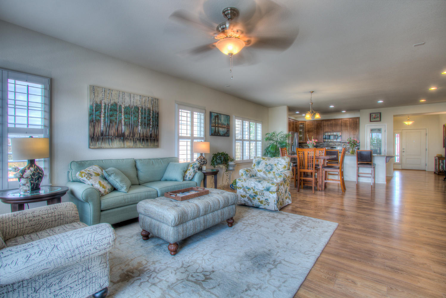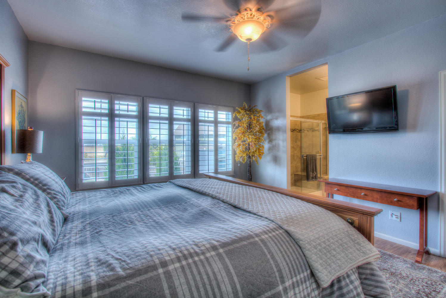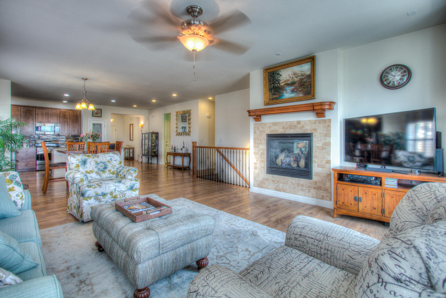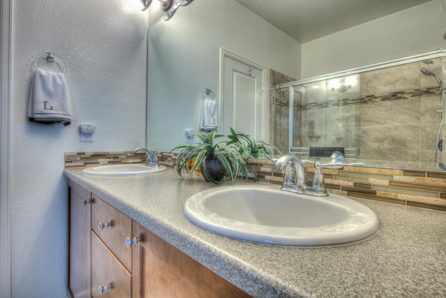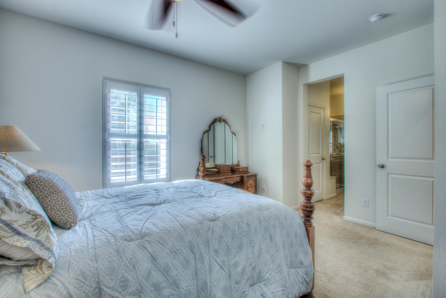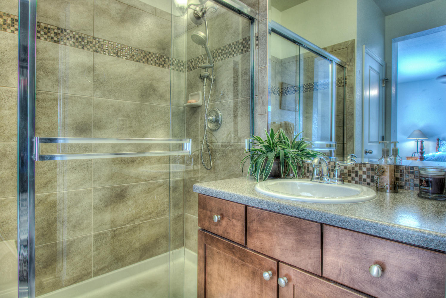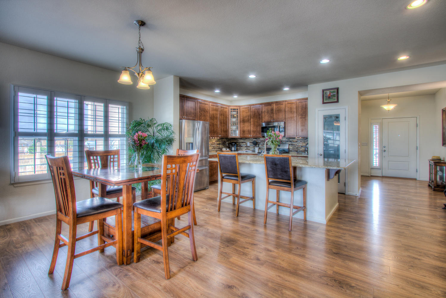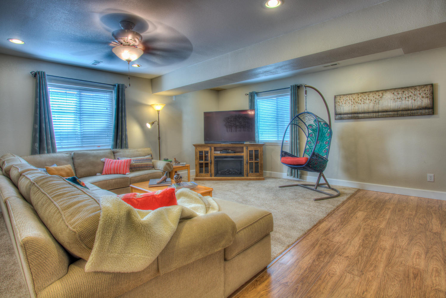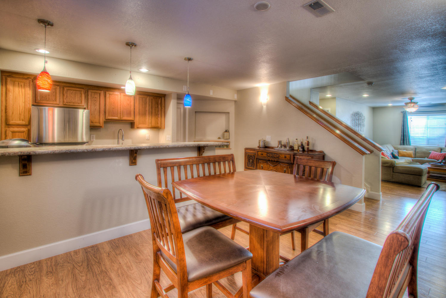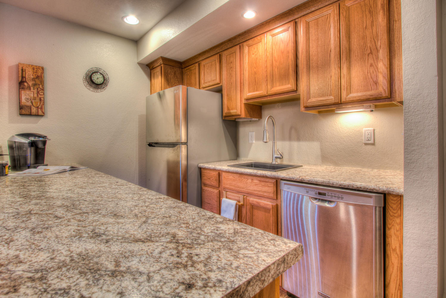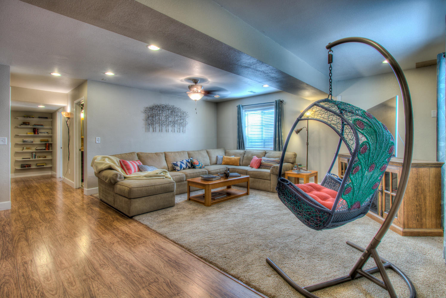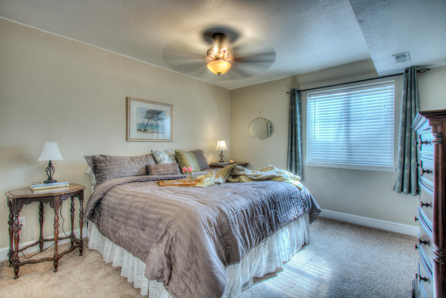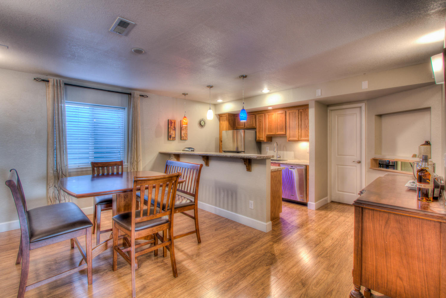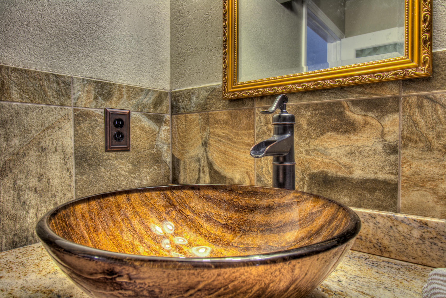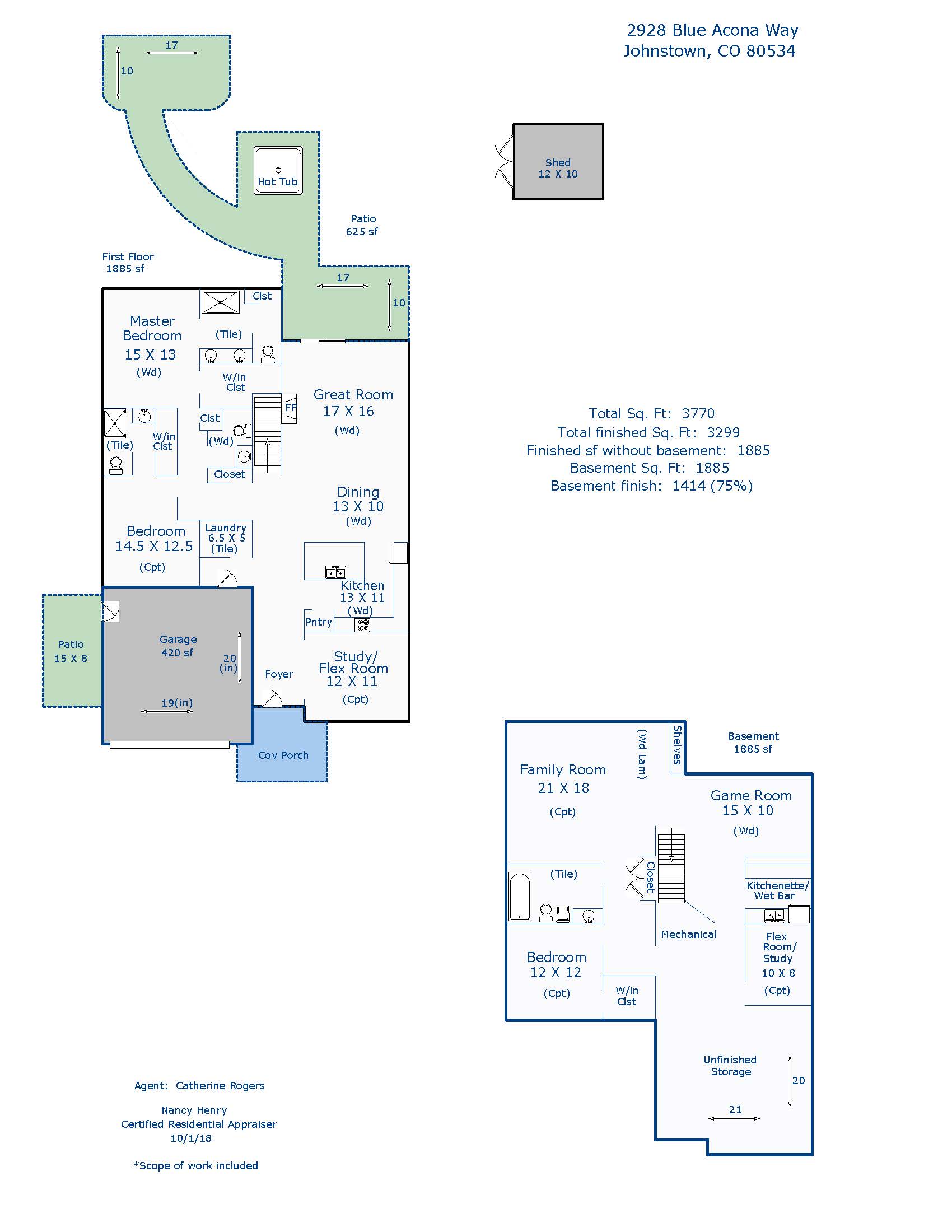2928 Blue Acona Way, Johnstown $450,000 SOLD! OFFER within 48hrs. of going live!
Our Featured Listings > 2928 Blue Acona Way
Johnstown
A Pioneer Ridge stunner and Ideally positioned on one of the largest/finest sites in the community! Resting on a cul de sac on over a third of an acre, this spectacular property features panoramic Front range mountain views, see for miles! Straight shot view of Longs Peak!
An open concept sprawling Ranch with an amazing fully finished basement at nearly 3,300 finished square feet! 2 spacious bedrooms up + 3 baths up + a main floor study + Guest Suite/Bedroom in lower level + full kitchen + oversized family room+ flex-room could be another study!
Newer 2014, Energy Star 3 -super efficient! Upgrades abound: Featuring Engineered Hardwood floors throughout and gorgeous Plantation Shutters, Shaker style Maple Cabinetry with roll-out shelving, Upgraded 5 burner GAS range and Stainless appliances, full backsplash, slab granite countertops, huge island separate pantry, under cabinetry lighting, central A/C, and travertine lined gas fireplace and custom mantel. Hardwired alarm system and enjoy magical mountain views from the Master Suite! Upgraded Bathroom faucets, and higher vanity heights, ample storage throughout.
Enjoy the best sunsets around on the oversized extensive backyard patio area or grow an amazing Garden with the southwest back exposure on this huge lot! Or relax in your gorgeous newer Hot Tub!
Workshop stays in the garage with a convenient side service door.
Prepare to be blown away with the kitchenette (all stainless appliances), guest suite and spa-inspired bath in the lower level (oversized jetted tub and bidet!) This amazing ranch really has it all, includes active radon mitigation and complete with a convenient 12 X 10 Storage Shed (with electrical too it) in the backyard + includes newer HOT TUB and locking cabana + a Newer Solar Array!
Save on electrical bills with a full solar array on the roof! (See listing agent for details)
Flexible front office area on the main floor and lower level flex room or secondary Office! Plenty of storage throughout with the 2nd Bedroom on the main floor all ensuite with its own walk-in closet and private bath.
Inverter box for Solar is on the south side of the property, full front and back sprinkler fully fenced. Surround Sound pre-wire main floor and in basement. Property has a 10 year structural warranty from the builder (Ryland Homes now Cal Atlantic) that is transferrable.
Easy Access to I-25, Loveland, Windsor and Longmont all just around 10 minutes away.
*New Johnstown Community Recreation under construction and ready end of 2019!
IRES MLS: 864842
$450,000
HOA is $120 a quarter for care of all the open space, playgrounds in the community and management.
Listing Information
- Address: 2928 Blue Acona Way, Johnstown
- Price: $450,000
- County: Weld
- MLS: IRES #864842
- Style: 1 Story/Ranch
- Community: Pioneer Ridge, Stroh Farm
- Bedrooms: 3
- Bathrooms: 4
- Garage spaces: 2
- Year built: 2014
- HOA Fees: $120/Q
- Total Square Feet: 3770
- Taxes: $2,229/2017
- Total Finished Square Fee: 3299
Property Features
Style: 1 Story/Ranch
Construction: Wood/Frame, Brick/Brick Veneer
Roof: Composition Roof
Common Amenities: Play Area
Association Fee Includes: Common Amenities, Management
Outdoor Features: Lawn Sprinkler System, Storage Buildings, Patio, Hot
Tub Included
Location Description: Cul-De-Sac, Evergreen Trees, Deciduous Trees, Sloping Lot, House/Lot Faces E
Fences: Enclosed Fenced Area, Wood Fence
Views: Back Range/Snow Capped, Plains View
Basement/Foundation: 75%+Finished Basement, Slab, Built-In Radon
Heating: Forced Air
Cooling: Central Air Conditioning, Ceiling Fan
Inclusions: Window Coverings, Gas Range/Oven, Self-Cleaning Oven, Dishwasher, Microwave, Jetted Bath Tub, Security System Owned, Garage
Door Opener, Satellite Dish, Disposal, Smoke Alarm(s)
Energy Features: Double Pane Windows, High Efficiency Furnace, Set Back Thermostat, Solar PV Owned
Design Features: Eat-in Kitchen, Open Floor Plan, Pantry, Walk-in Closet, Washer/Dryer Hookups, Wood Floors, Kitchen Island
Master Bedroom/Bath: 3/4 Master Bath, Luxury Features Master Bath
Fireplaces: Gas Fireplace, Great Room Fireplace
Disabled Accessibility: Main Floor Bath , Main Level Bedroom, Main
Level Laundry
Utilities: Natural Gas, Electric, Cable TV Available, Satellite Avail, High Speed Avail
Water/Sewer: City Water, City Sewer
Ownership: Private Owner
Occupied By: Owner Occupied
Possession: Delivery of Deed Property
Disclosures: Seller's Property Disclosure
Flood Plain: Minimal Risk
Possible Usage: Single Family New
Financing/Lending: Cash, Conventional
School Information
- High School: Roosevelt
- Middle School: Milliken
- Elementary School: Pioneer Ridge
Room Dimensions
- Kitchen 21x13
- Great Room 17x16
- Family Room 21x18
- Master Bedroom 15x13
- Bedroom 2 15x13
- Bedroom 3 12x12
- Laundry 7x5
- Rec Room 15x10
- Study/Office 12x11







