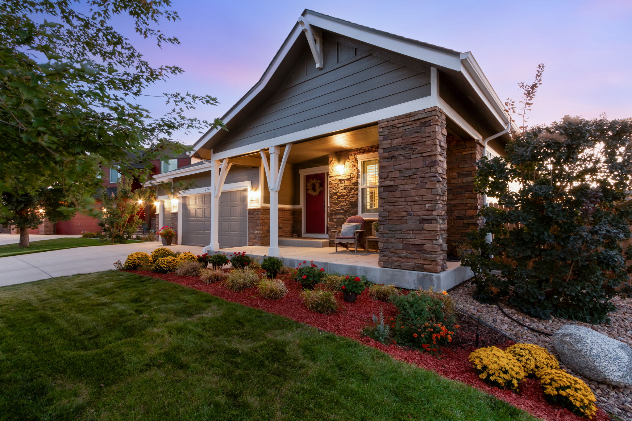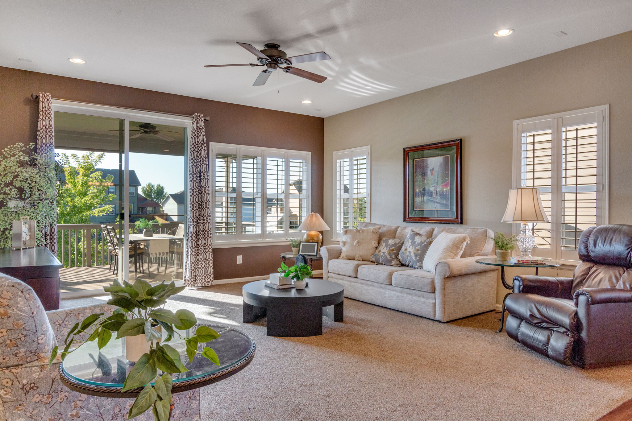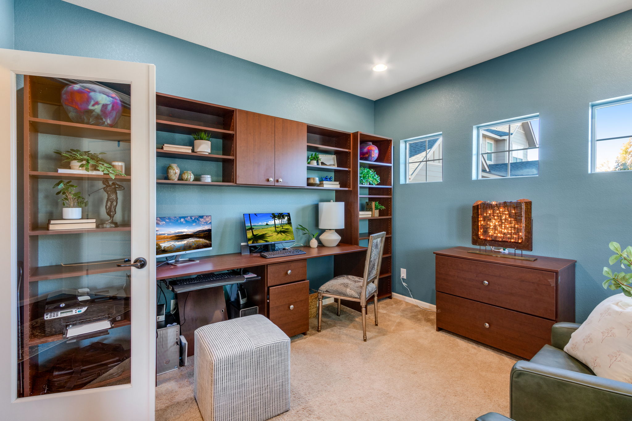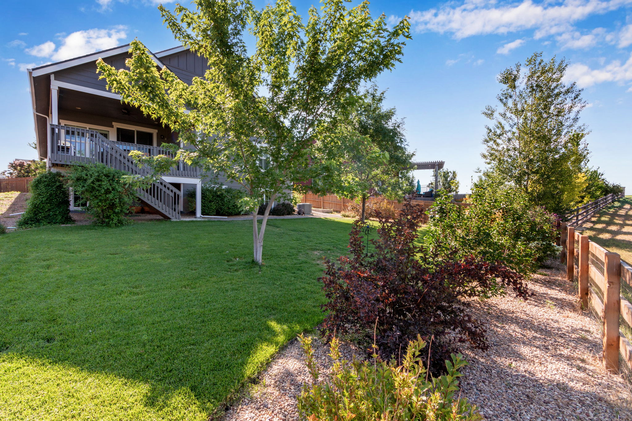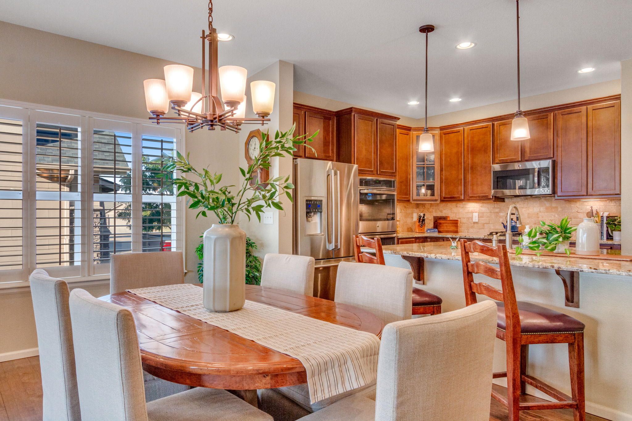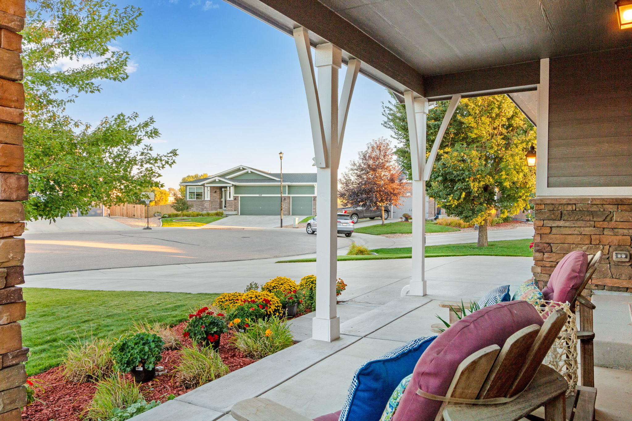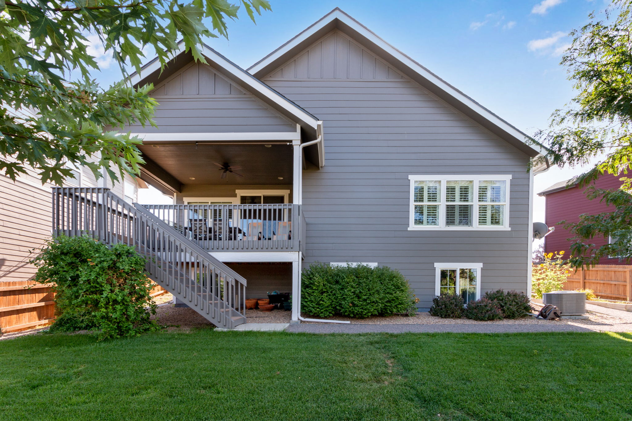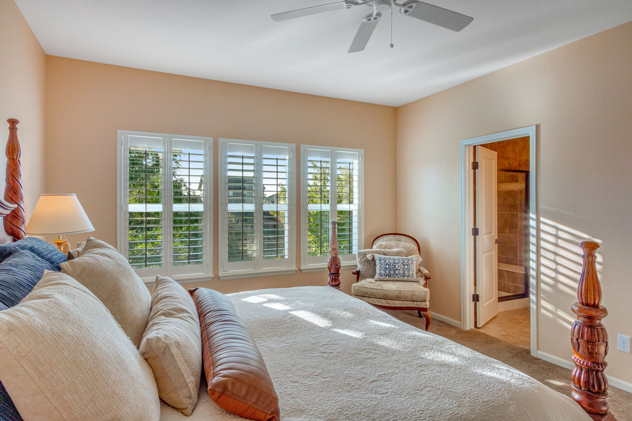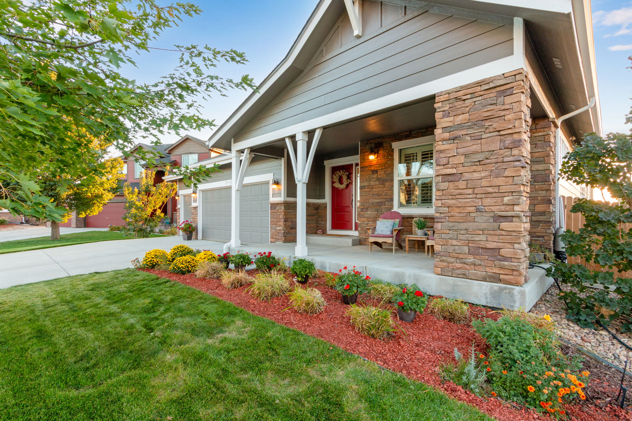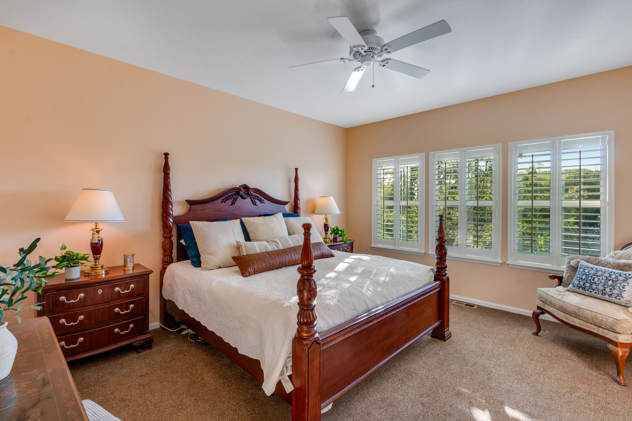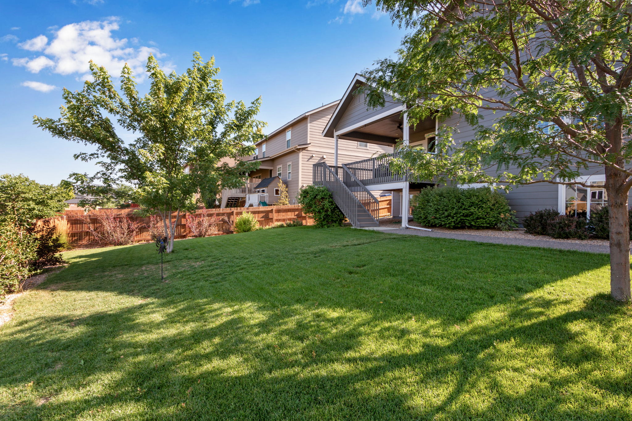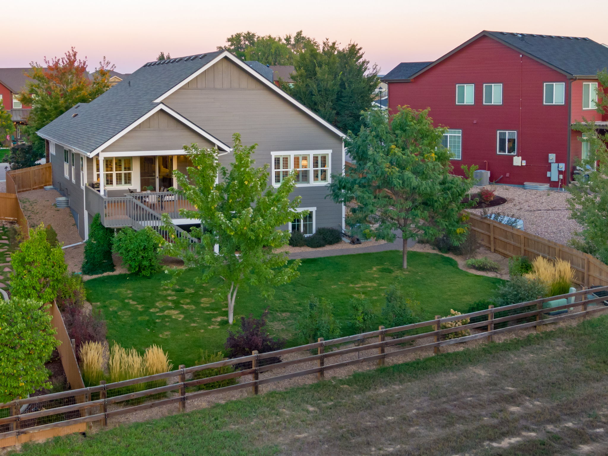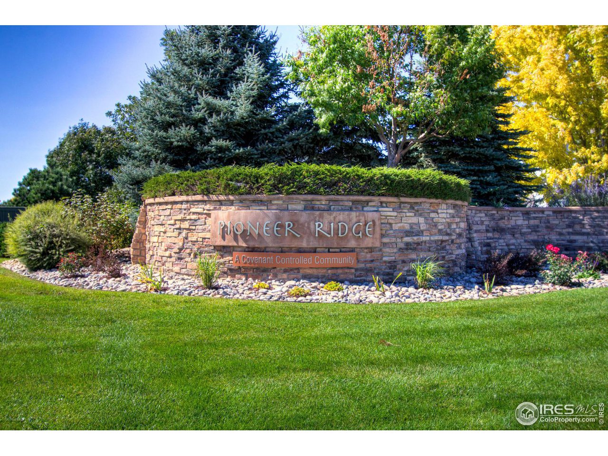2914 Moulard Court, Johnstown $625,000 SOLD! in 5 days Pioneer Ridge, Stroh Farm!
Our Featured Listings > 2914 Moulard Court
Johnstown
Showings to start Friday the 4th after 1PM. Serene Setting in desirable Pioneer Ridge! Loaded with Charm + Meticulously Customized throughout! This Open-Concept Bliss Ranch is bathed in natural light with a fully insulated + finished 3 car garage, custom warm interior paint colors, plantation shutters on the large picture windows! Thoughtful details inside and out + Loaded with upgrades, backs to HOA protected Open Space on nearly an Oversized quarter acre site! Capture Mountain Views from the Primary Suite! At 3,659 total square feet upper and main level + Lightly lived in, Pride of Ownership shines! NEW Fresh Exterior Paint, NEWER 2023 Roof, walkway + Milgard Windows + Pioneer Park just to the Northwest off the back. Site Finished Varied Plank Solid Hickory floors! 2 spacious bedrooms on the main level with the secondary that could be another primary ensuite + large main level office off the foyer. Stainless Steel Gourmet Kitchen appliance upgrade + Electrolux French Door Fridge, with spacious Granite island and perimeter, solid Maple cabinetry. Spacious back deck, Garden Level or Daylight lower level - Unfinished Massive lower level with plumbing rough-in ready for creativity + full blanket insulation - an exceptional basement for finishing. Full front and back irrigation + the timeless beauty of professionally designed and meticulously maintained established landscaping. HVAC: High Efficiency Furnace, Steam Humidifier, UV Filter, and packed with well-appointed inclusions (all appliances Electrolux Front Loading Washer and Dryer) + Kenmore Stainless Grill off the back deck, all storage racks in basement, freezer + Safe! See all inclusions in documents. Low/reasonable HOA + no Metrodistrict, Gorgeous community - trails & parks throughout + easy to commute to I-25!
Listing Information
- Address: 2914 Moulard Court, Johnstown
- Price: $625,000
- County: Weld
- MLS: 1019977
- Style: 1 Story/Ranch
- Community: Pioneer Ridge, Stroh Farm
- Bedrooms: 2
- Bathrooms: 3
- Garage spaces: 3
- Year built: 2014
- HOA Fees: $480/A
- Total Square Feet: 3659
- Taxes: $3,064/2023
- Total Finished Square Fee: 1830
Property Features
Style: 1 Story/Ranch Construction: Wood/Frame, Stone Roof: Composition Roof Common Amenities: Play Area, Common Recreation/Park Area, Hiking/Biking Trails Association Fee Includes: Common Amenities, Management Outdoor Features: Lawn Sprinkler System, Deck Location Description: Cul-De-Sac, Wooded Lot, Evergreen Trees, Deciduous Trees, Native Grass, Sloping Lot, Abuts Private Open Space, House/Lot Faces E, Within City Limits Fences: Enclosed Fenced Area, Wood Fence Lot Improvements: Street Paved, Curbs, Gutters, Sidewalks Road Access: City Street Road Surface At Property Line: Blacktop Road Basement/Foundation: Full Basement, Unfinished Basement, Slab, Daylight Basement, Rough-in for Radon Heating: Forced Air, Humidifier Cooling: Central Air Conditioning, Ceiling Fan Inclusions: Electric Range/Oven, Dishwasher, Refrigerator, Microwave Energy Features: Double Pane Windows, High Efficiency Furnace, Set Back Thermostat Design Features: Eat-in Kitchen, Open Floor Plan, Walk- in Closet, Washer/Dryer Hookups, Wood Floors, Kitchen Island, Two Primary Suites, French Doors, 9ft+ Ceilings Primary Bedroom/Bath: 3/4 Primary Bath, Luxury Features Primary Bath Disabled Accessibility: Main Floor Bath, Main Level Bedroom, Stall Shower, Main Level Laundry Utilities: Natural Gas, Electric, Cable TV Available, Satellite Avail, High Speed Avail Water/Sewer: City Water, City Sewer Ownership: Private Owner Occupied By: Owner Occupied Possession: Specific Date Property Disclosures: Seller's Property Disclosure Flood Plain: Minimal Risk Possible Usage: Single Family New Financing/Lending: Cash, Conventional, VA, USDA Exclusions - Seller's personal property and Staging Items
School Information
- High School: Roosevelt
- Middle School: Milliken
- Elementary School: Pioneer Ridge
Room Dimensions
- Kitchen 14 x 11
- Dining Room 16 x 10
- Great Room 17 x 16
- Master Bedroom 15 x 13
- Bedroom 2 14 x 12







