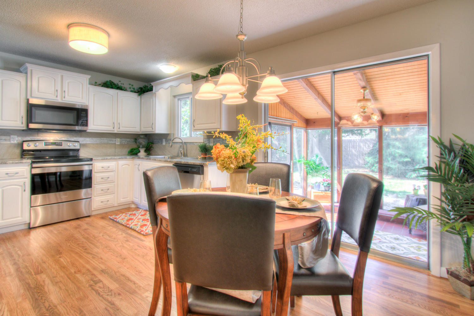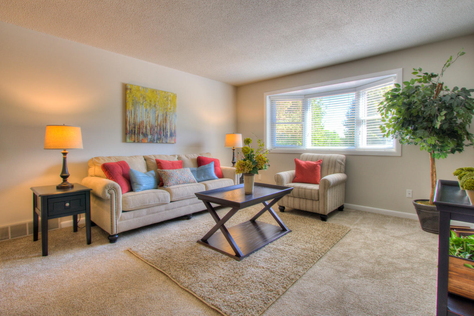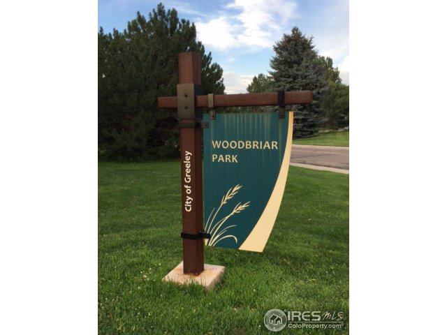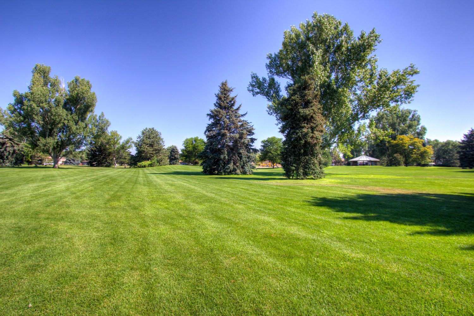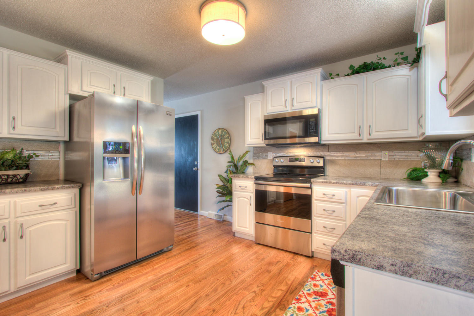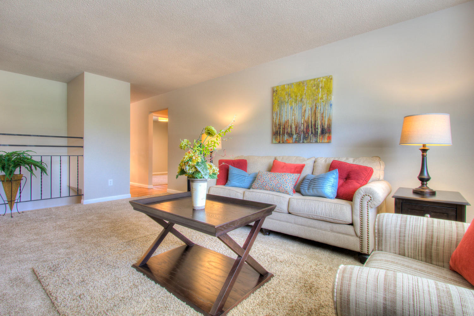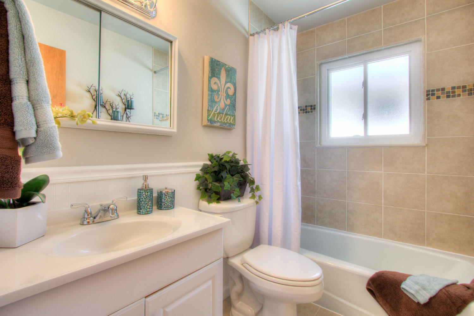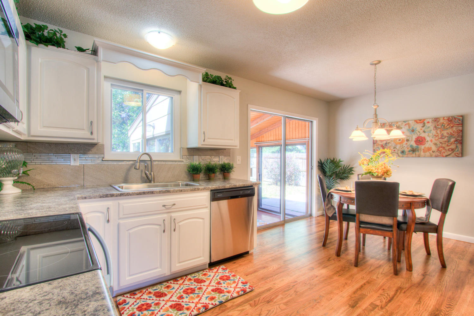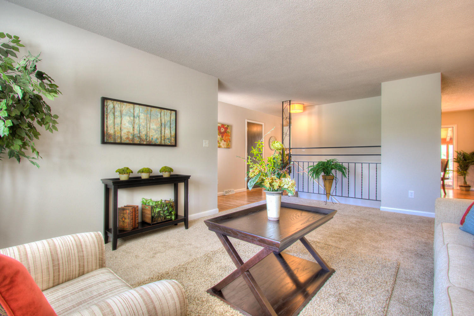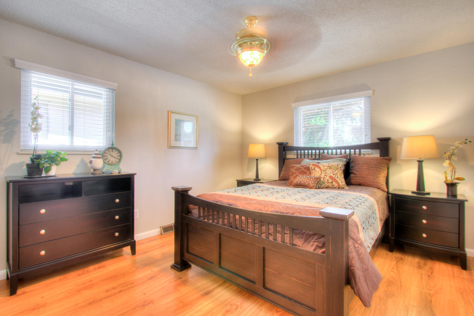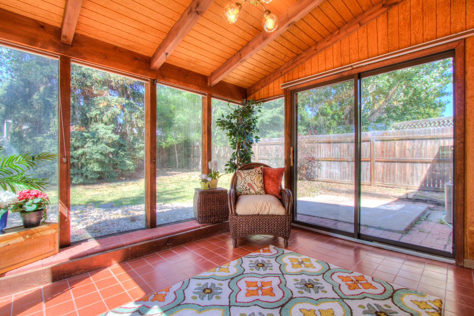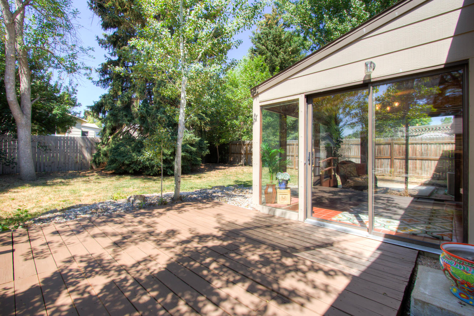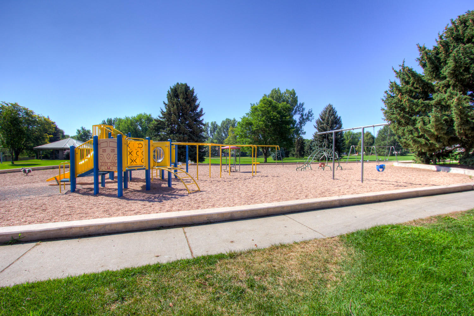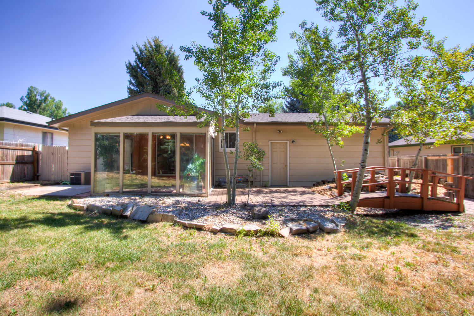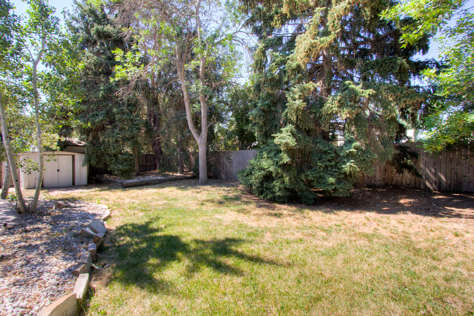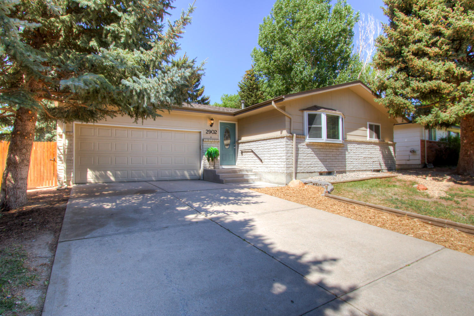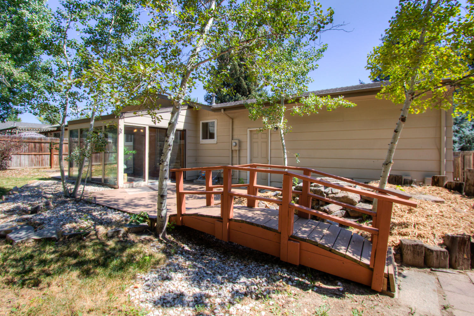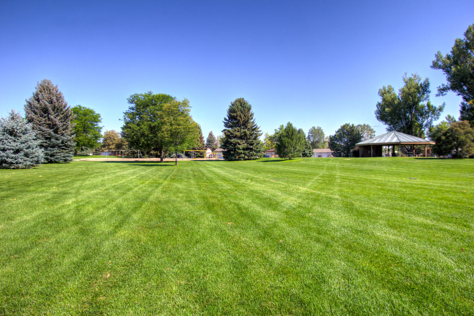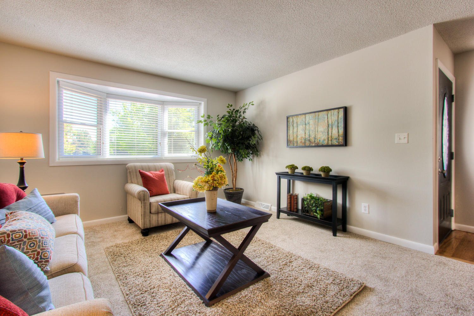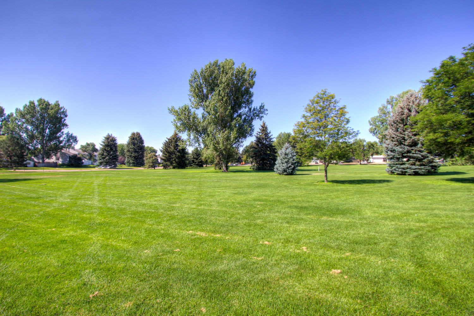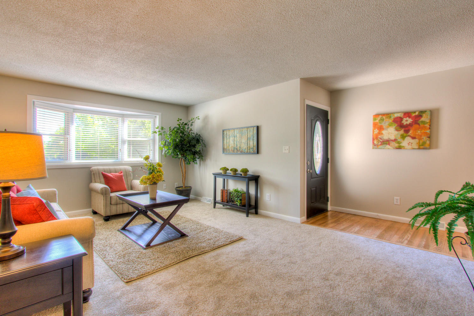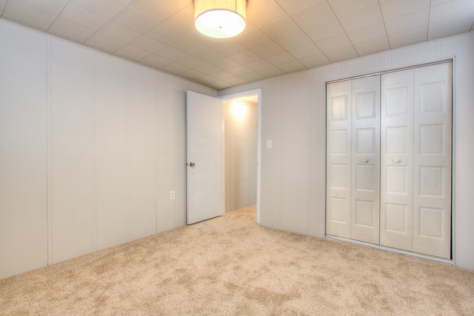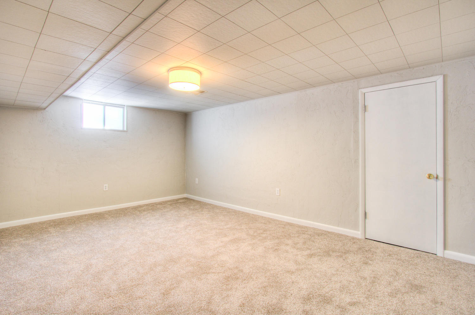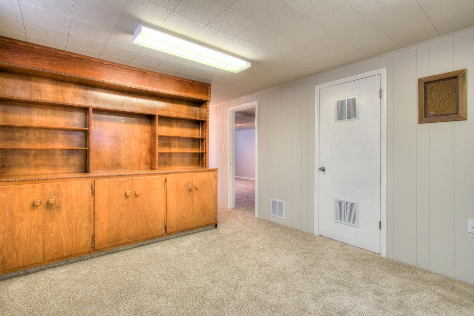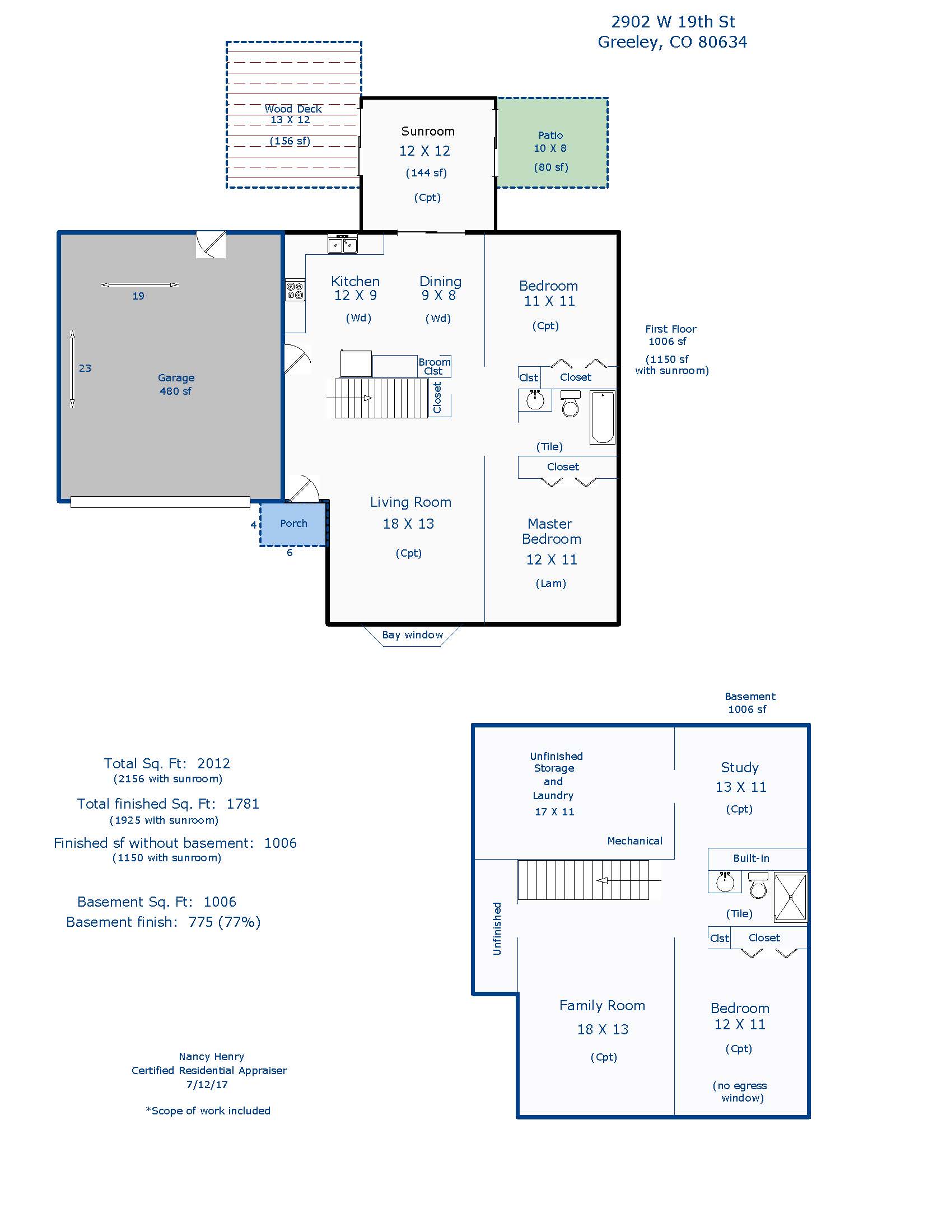2902 W 19th Street, Greeley $287,000 SOLD!
Our Featured Listings > 2902 W 19th Street
GREELEY
Amazing Remodel and faces beautiful Woodbriar Park! 4 Bedrooms (one in the basement is non-conforming), 2 bathrooms and a spacious 2 car garage. Central Greeley, conveniences all around! 2,156 SQFT (includes 3 season sunroom) modern/open ranch with a finished basement!
Excellent location – and ample storage throughout, Crisp/Fresh new modern finishes! New everything - gorgeous kitchen, new stainless appliances (including fridge), paint, lighting, custom tile work throughout, double pane vinyl windows, newly refinished Hardwood floors, upgraded new carpet throughout! Central A/C, Oversized fenced backyard with storage shed! Tiled 3 sunroom and Wooded Private Backyard! This property is a GEM – an amazing remodel, NO HOA and convenient beautiful Woodbriar park across the street! Sprinkler system sold As-Is
MLS IRES #827066 and Metrolist #5996352 $287,000
Listing Information
- Address: 2902 W 19th Street, Greeley
- Price: $287,000
- County: Weld
- MLS: IRES #827066 and Metrolist #5996352
- Style: 1 Story/Ranch
- Community: Rolling Hills
- Bedrooms: 4
- Bathrooms: 2
- Garage spaces: 2
- Year built: 1973
- HOA Fees: n/a
- Total Square Feet: 2156
- Taxes: $895/2016
- Total Finished Square Fee: 1925
Property Features
Style: 1 Story/Ranch
Construction: Wood/Frame, Brick/Brick Veneer, Composition Siding
Roof: Composition Roof
Common Amenities: Play Area, Common Recreation/Park Area
Outdoor Features: Storage Buildings
Location Description: House/Lot Faces N, Within City Limits
Fences: Enclosed Fenced Area, Wood Fence
Basement/Foundation: Full Basement, 75%+Finished Basement
Heating: Forced Air
Cooling: Central Air Conditioning, Ceiling Fan
Inclusions: Window Coverings, Electric Range/Oven, Self-Cleaning Oven, Dishwasher, Refrigerator, Microwave, Garage Door Opener, Disposal, Smoke Alarm(s)
Energy Features: Double Pane Windows
Design Features: Eat-in Kitchen, Open Floor Plan, Bay or Bow Window, Washer/Dryer Hookups, Wood Floors
Master Bedroom/Bath: Shared Master Bath
Utilities: Natural Gas, Electric, Cable TV Available, Satellite Avail, High Speed Avail
Water/Sewer: City Water, City Sewer
Ownership: Private Owner
Occupied By: Vacant not for Rent
Possession: Delivery of Deed
Property Disclosures: Seller's Property Disclosure
Flood Plain: Minimal Risk
Possible Usage: Single Family
New Financing/Lending: Cash, Conventional, FHA, VA Exclusions - Staging Items
School Information
- High School: Greeley Central
- Middle School: Heath
- Elementary School: Meeker
Room Dimensions
- Kitchen 12x9
- Dining Room 9x8
- Living Room 18x13
- Family Room 18x13
- Master Bedroom 12x11
- Bedroom 2 11x11
- Bedroom 3 12x11
- Bedroom 4 13x11
- Laundry 17x11







