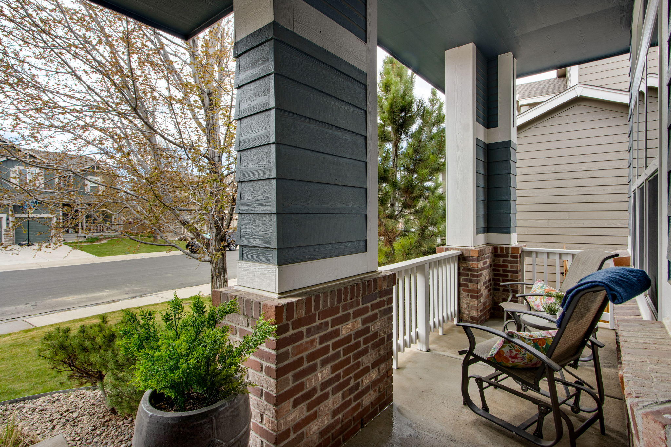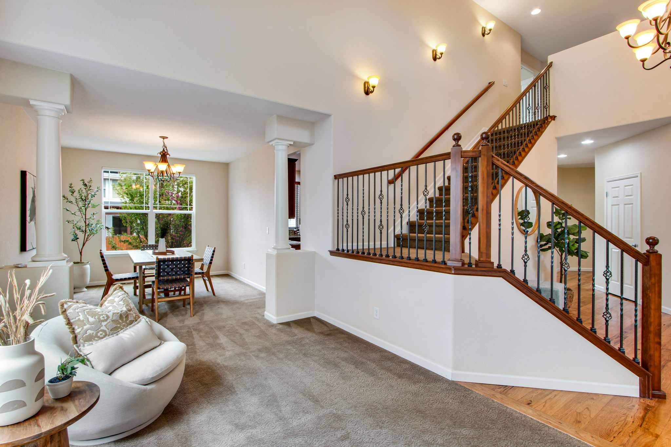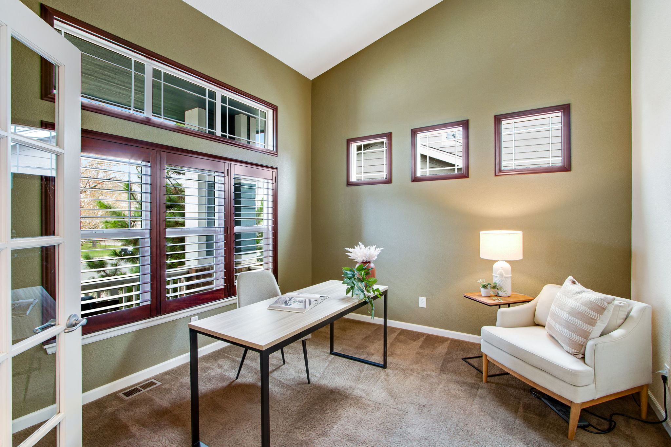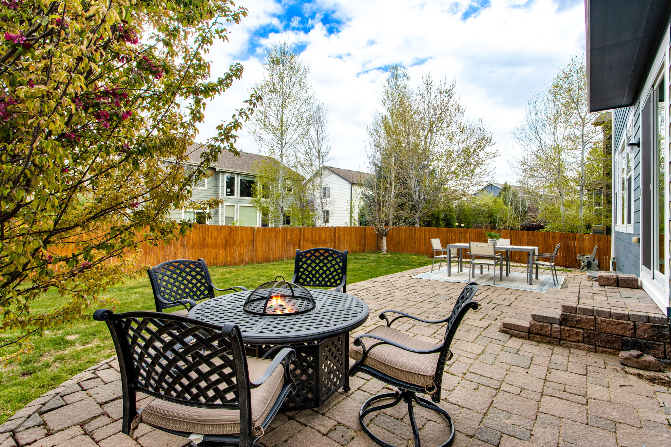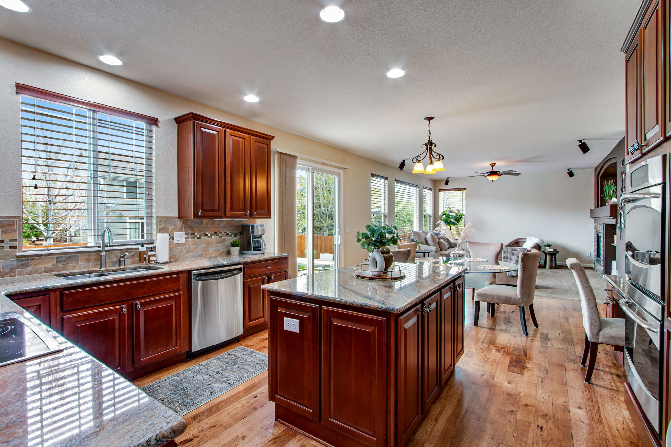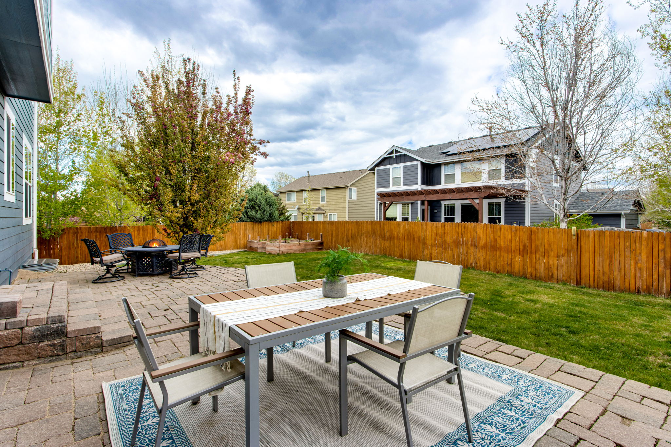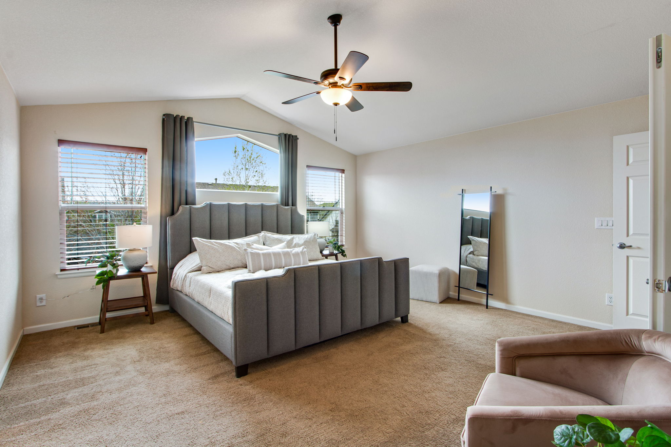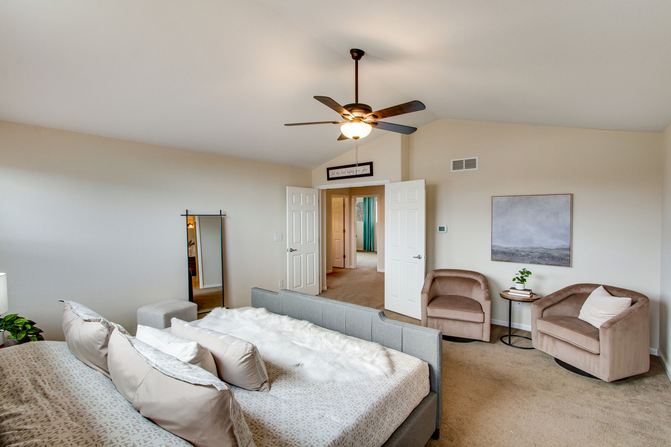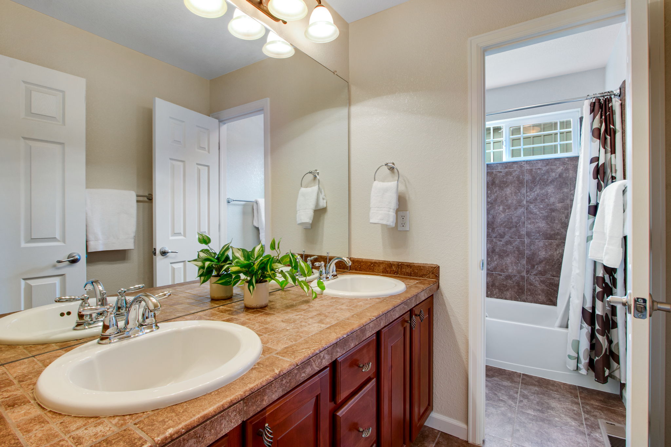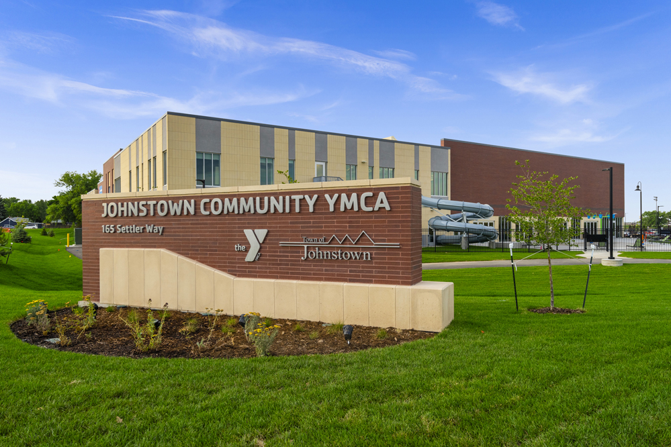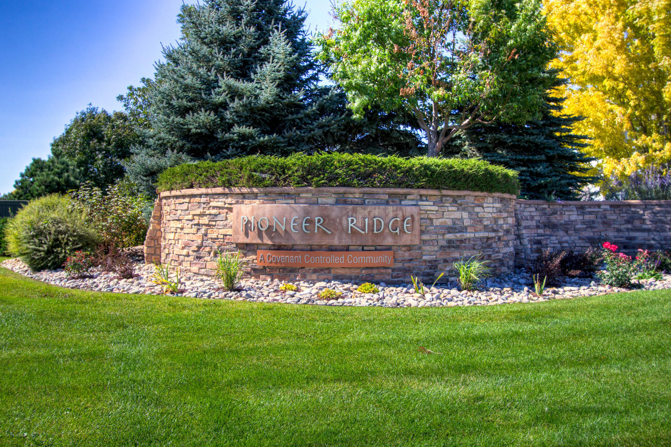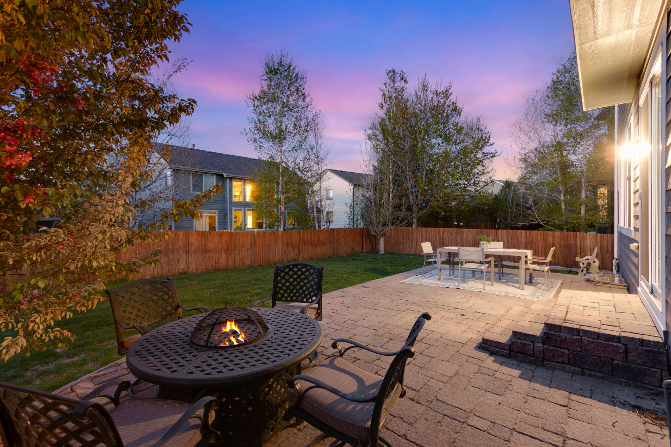279 Bittern Drive, Johnstown $689,900 SOLD!
Our Featured Listings > 279 Bittern Drive
Johnstown
A Spectacular place for everything, and a Pioneer Ridge GEM! This Gracious south facing 2 story, has an amazing spaces, at close to 4,500 finished sqft! Gorgeous finishes, Soaring Ceilings, shiny solid hickory hardwood floors, amazing basement finish in 2015/2016 complete with its own oversized Bedroom Suite and elaborate quartz wet bar - ice maker and beverage fridge!
Newer Class IV roof 2023 + fresh Exterior paint in 2022! Comfortable dual zones, tankless hot water heater, H.E. furnace, 15 X 30 pavered patio with BBQ or fire pit gas line - for the perfect Colorado outdoor living! Full privacy fence, sprinkler in front and back, 2 irrigated garden beds, Milgard windows + newer Andersen Slider. 5 Bedrooms + 5 Bathrooms + 13 X 12 French Door Study off the foyer with pretty wood plantation shutters.
Huge Eat-in Kitchen in the heart of the home! Featuring Slab Granite Countertops, 42" raised panel solid cherry cabinetry, built-in desk area, all Stainless Gourmet kitchen appliances, includes LG washer & dryer + all new smoke CO2 detectors. Nearly 4 separate common living spaces - main level family room features a slate gas fireplace - super convenient floor plan - 4 Bdrms up + a loft - amazing Primary Suite with vaulted ceilings at 17 X 16, with a 5 piece bath, and dual walk-in closets.
Get ready for the incredible extra deep garage - fully finished, insulated and epoxy floors! Many inclusions, no Metrodistrict and low HOA - wonderful area for commuting easy access to I-25, pocket parks and trails! YMCA just down CR 17 for summer water activities!
Listing Information
- Address: 279 Bittern Drive, Johnstown
- Price: $689,900
- County: Weld
- MLS: 1008444
- Style: 2 Story
- Community: Pioneer Ridge, Stroh Farm
- Bedrooms: 5
- Bathrooms: 5
- Garage spaces: 3
- Year built: 2008
- HOA Fees: $120/Q
- Total Square Feet: 4674
- Taxes: $3,845/2023
- Total Finished Square Fee: 4406
Property Features
Style: 2 Story Construction: Wood/Frame, Brick/Brick Veneer Roof: Composition Roof Common Amenities: Play Area, Common Recreation/Park Area, Hiking/Biking Trails Association Fee Includes: Common Amenities Outdoor Features: Lawn Sprinkler System, Patio, Oversized Garage Location Description: Evergreen Trees, Deciduous Trees, Level Lot, House/Lot Faces S, Within City Limits Fences: Enclosed Fenced Area, Wood Fence Lot Improvements: Street Paved, Curbs, Gutters, Sidewalks, Street Light Road Access: City Street Road Surface At Property Line: Blacktop Road Basement/Foundation: Full Basement, 75%+Finished Basement, Slab, Sump Pump Heating: Forced Air, Multi-zoned Heat , Radiant Heat Cooling: Central Air Conditioning, Ceiling Fan Inclusions: Window Coverings, Electric Range/Oven, Self-Cleaning Oven, Double Oven, Dishwasher, Refrigerator, Bar Refrigerator, Clothes Washer, Clothes Dryer, Microwave, Jetted Bath Tub, Laundry Tub, Garage Door Opener, Satellite Dish, Disposal, Smoke Alarm(s) Energy Features: Southern Exposure, Double Pane Windows, High Efficiency Furnace Design Features: Eat-in Kitchen, Separate Dining Room, Cathedral/Vaulted Ceilings, Open Floor Plan, Pantry, Walk-in Closet, Washer/Dryer Hookups, Wood Floors, Kitchen Island, 9ft+ Ceilings Primary Bedroom/Bath: Luxury Features Primary Bath, 5 Piece Primary Bath Fireplaces: Gas Fireplace, Gas Logs Included, Family/Recreation Room Fireplace Disabled Accessibility: Main Floor Bath, Main Level Laundry Utilities: Natural Gas, Electric, Cable TV Available, Satellite Avail, High Speed Avail Water/Sewer: City Water, City Sewer Ownership: Private Owner Possession: Delivery of Deed Property Disclosures: Seller's Property Disclosure Flood Plain: Minimal Risk Possible Usage: Single Family New Financing/Lending: Cash, Conventional, VA, USDA Exclusions - Seller's Personal Property, Staging and Metal Shelving in Garage
School Information
- High School: Roosevelt
- Middle School: Milliken
- Elementary School: Pioneer Ridge
Room Dimensions
- Kitchen 13 x 11
- Dining Room 13 x 11
- Living Room 15 x 11
- Family Room 16 x 15
- Master Bedroom 17 x 16
- Bedroom 2 13 x 12
- Bedroom 3 13 x 13
- Bedroom 4 14 x 12
- Bedroom 5 12 x 12
- Laundry 8 x 7
- Rec Room 48 x 16
- Study/Office 13 x 12










