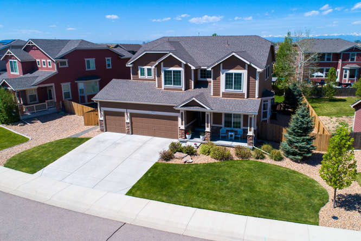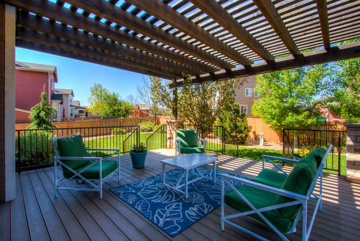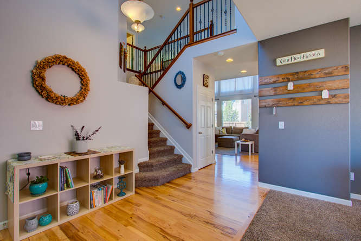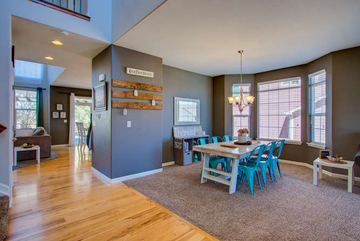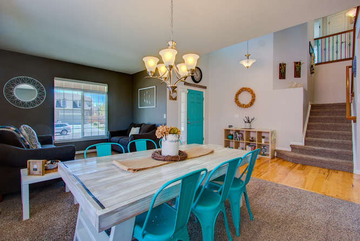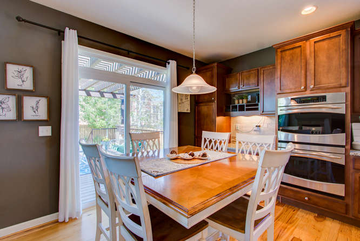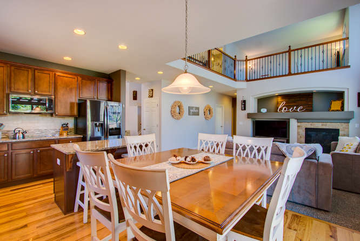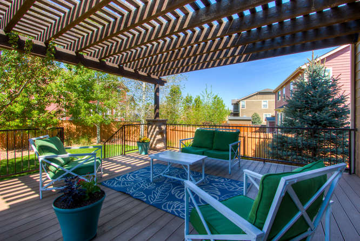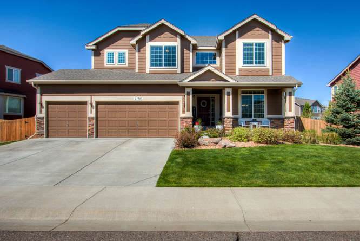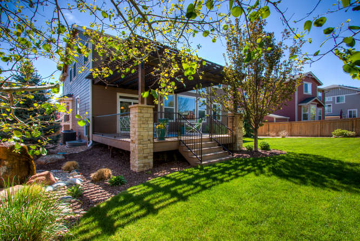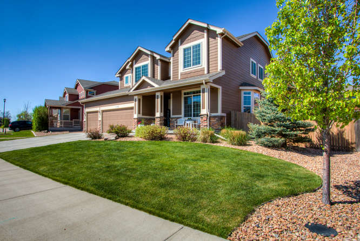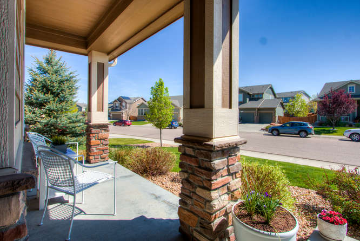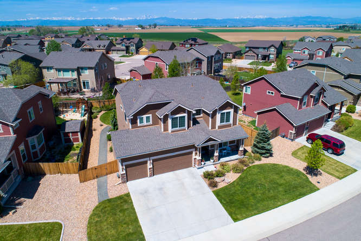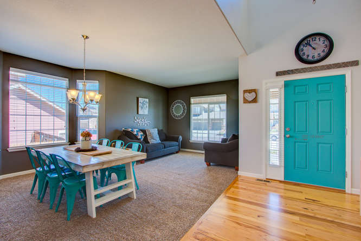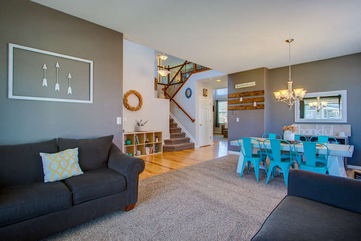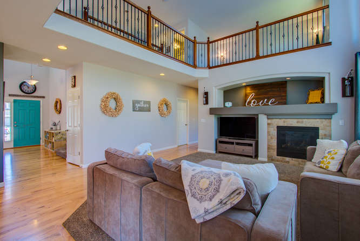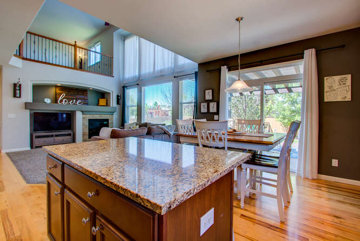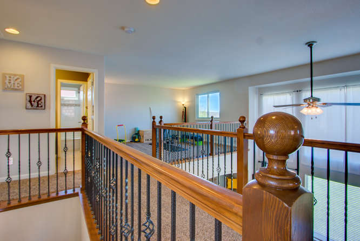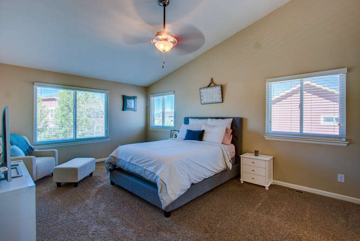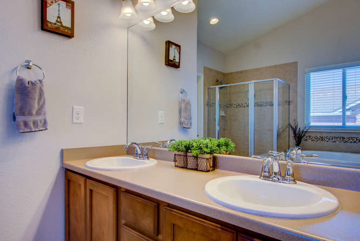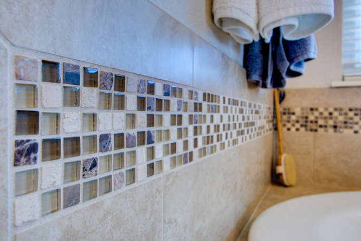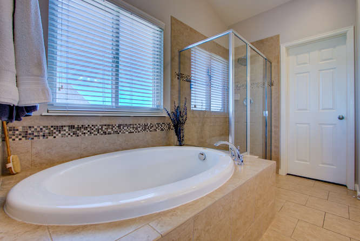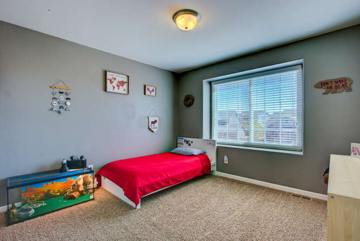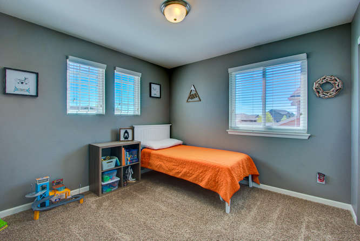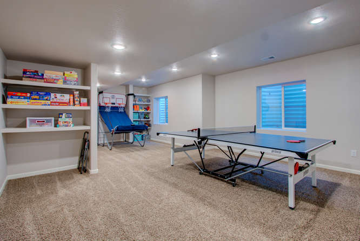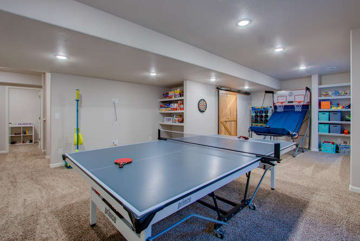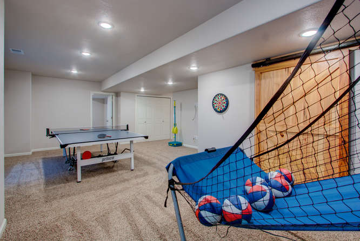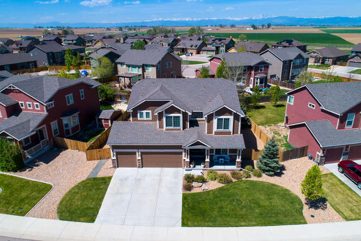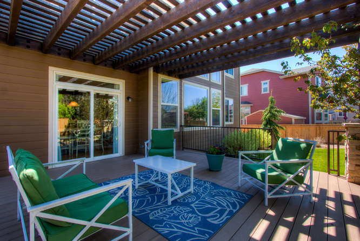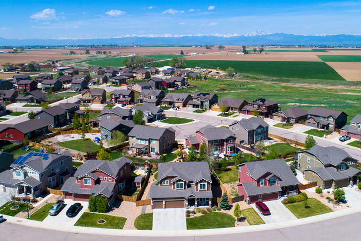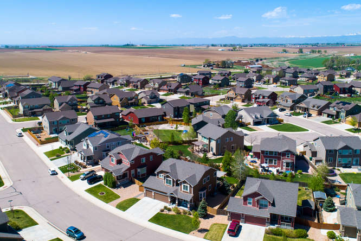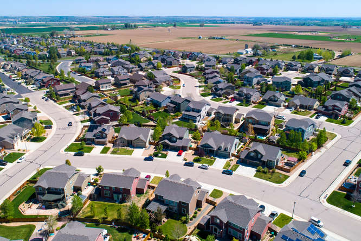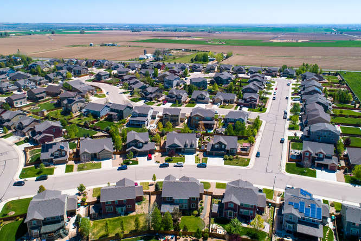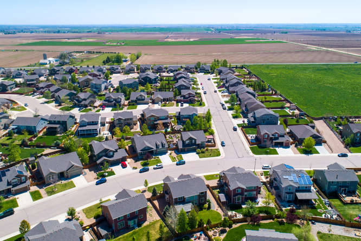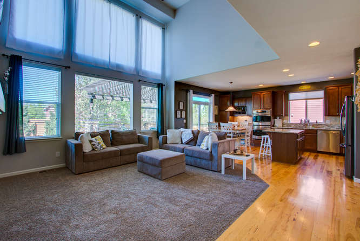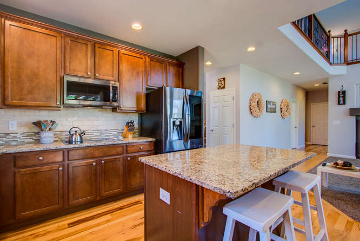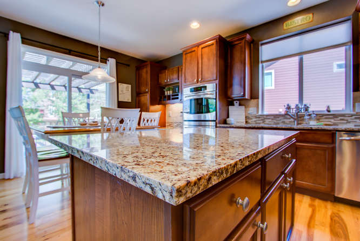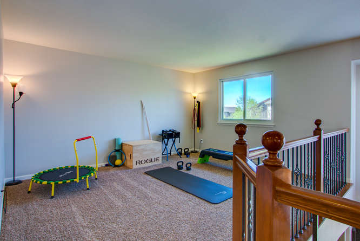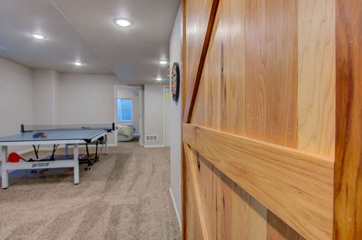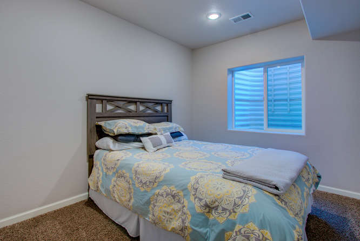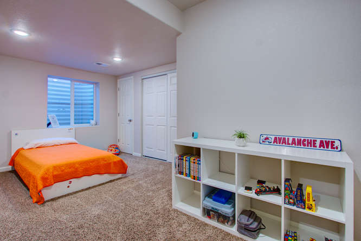2774 Blue Acona Way, Johnstown, CO $487,900 SOLD - MULTIPLE OFFERS within 48 hrs!
Our Featured Listings > 2774 Blue Acona Way
Johnstown, CO
A Pioneer Ridge Treasure! An exceptional property perfectly equipped – in the desirable Pioneer Ridge/Stroh Farm community – excellent location in Johnstown for commuters, only 15 minutes from Loveland, Longmont, Windsor, Greeley and minutes from I-25! This Stunning Open 2 Story is upgraded to a tee and loaded with finished living area, nearly 4,000 finished square feet! Massive 18 foot high ceilings and let the sun shine in - 2 story expansive windows on the west side! Captivating interior – gorgeous updating throughout and beautiful style! Enjoy the spectacular “Outdoor Living Oasis” showcasing a massive 350 square foot low maintenance composite deck, pergola and gorgeous professional landscaping all done by local high-end landscaper "Lindgren” complete with a tranquil bubbler! Have the best summer BBQs, a glass wine or morning cup of coffee in this amazing backyard sanctuary.
Newer 2012 build, one of the most “open” designs in Pioneer Ridge with 5 spacious Bedrooms, 4 Bathrooms +Main Floor Study + Loft, 3 living areas, formal dining, and convenient 3 car garage! Solid shiny Hickory real hardwood flooring graces the main level- beautiful and durable! Entertain with comfort and style, modern farmhouse with custom touches throughout! Gourmet eat-in Kitchen for all chef’s: slab Granite countertops, convenient granite island, 42 inch maple sable cabinetry with lower level roll out shelving, full travertine back splash, Stainless Gourmet Kitchen appliances (double convection wall ovens, radiant cooktop + newer high-end LG black stainless fridge!) and don’t miss the convenient built-in desk!
Warm interior paint, smart Ecobee 4 thermostat, wrought-iron balusters, Gas travertine tiled fireplace , convenient main floor office or flex room! Find yourself easily relaxing in this tranquil Master Suite with a 5 piece bath + walk-in closet (that could be a small bedroom!) All newer Anderson windows
NEW! - Lower Level basement finish features 1,126 stylish square feet, open and practical! Oversized Recreational room or movie area perfectly finished with a spacious full bathroom with double vanities/sinks! Beautiful custom details throughout, barn doors, crown moulding, Energy Star 3, H.E. furnace, sealed combustion 50 gallon hot water heater, central A/C. Passive Radon mitigation sleeve - and basement was just completed in 2019! Pocket Mountain Views from the backyard – this property has it all!
Don’t miss the new gorgeous YMCA off CR 17 opening this summer 2020!
Listing Information
- Address: 2774 Blue Acona Way, Johnstown, CO
- Price: $487,900
- County: Weld
- MLS: IRES# 912481
- Community: Stroh Farm, Pioneer Ridge
- Bedrooms: 5
- Bathrooms: 4
- Garage spaces: 3
- Year built: 2012
- HOA Fees: $240/O
- Total Square Feet: 3973
- Taxes: $2,490/2019
- Total Finished Square Fee: 3774
Property Features
Style: 2 Story Construction: Wood/Frame, Stone Roof: Composition Roof Common Amenities: Common Recreation/Park Area Association Fee Includes: Common Amenities, Management Outdoor Features: Lawn Sprinkler System, Deck Location Description: Evergreen Trees, Deciduous Trees, Level Lot, House/Lot Faces E, Within City Limits Fences: Enclosed Fenced Area, Wood Fence Basement/Foundation: Full Basement, 75%+Finished Basement, Slab Heating: Forced Air Cooling: Central Air Conditioning, Ceiling Fan Inclusions: Window Coverings, Electric Range/Oven, Self-Cleaning Oven, Double Oven, Dishwasher, Refrigerator, Microwave, Garage Door Opener, Disposal, Smoke Alarm(s) Energy Features: Double Pane Windows Design Features: Eat-in Kitchen, Separate Dining Room, Cathedral/Vaulted Ceilings, Open Floor Plan, Bay or Bow Window, Walk-in Closet, Loft, Washer/Dryer Hookups, Wood Floors, Kitchen Island, French Doors, 9ft+ Ceilings Master Bedroom/Bath: Luxury Features Master Bath 5 Piece Master Bath Fireplaces: Gas Fireplace, Family/Recreation Room Fireplace Disabled Accessibility: Main Floor Bath, Main Level Laundry Utilities: Natural Gas, Electric, Cable TV Available, Satellite Avail, High Speed Avail, Underground Water/Sewer: City Water, City Sewer Ownership: Private Owner Occupied By: Owner Occupied Possession: Specific Date Property Disclosures: Seller's Property Disclosure.
School Information
- High School: Roosevelt
- Middle School: Milliken
- Elementary School: Pioneer Ridge
Room Dimensions
- Kitchen 19 x 13
- Dining Room 13 x 11
- Living Room 12 x 10
- Family Room 16 x 14
- Master Bedroom 18 x 13
- Bedroom 2 11 x 11
- Bedroom 3 11 x 11
- Bedroom 4 11 x 10
- Bedroom 5 17 x 11
- Laundry 8 x 6
- Rec Room 28 x 17
- Study/Office 12 x 10







