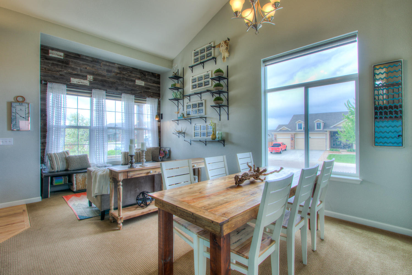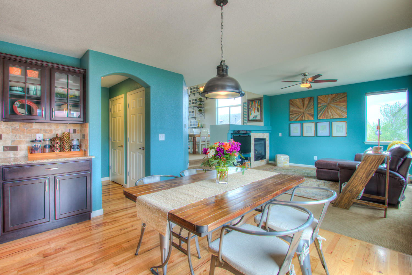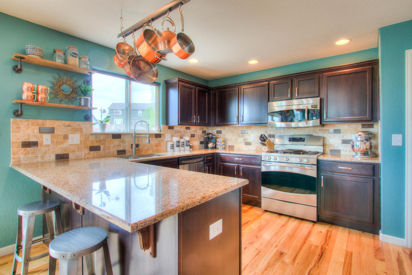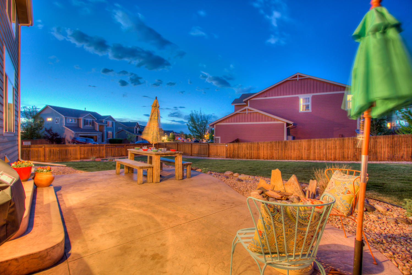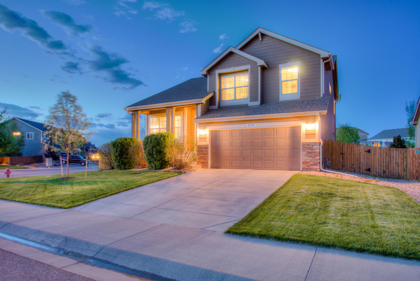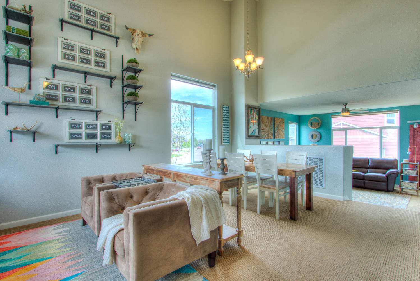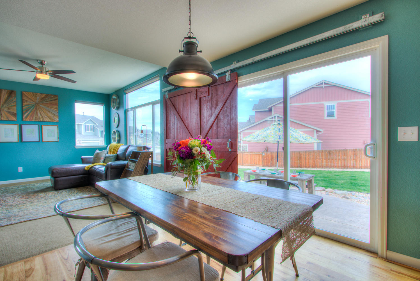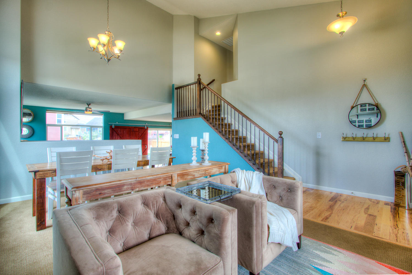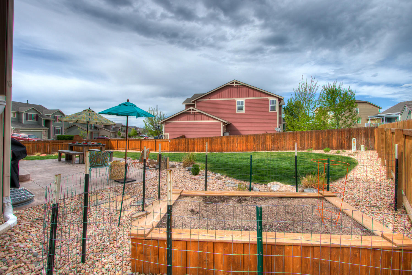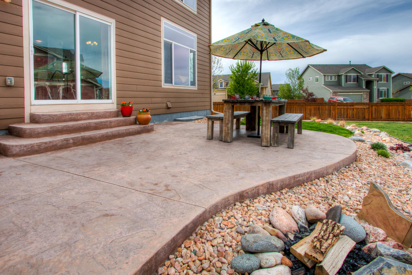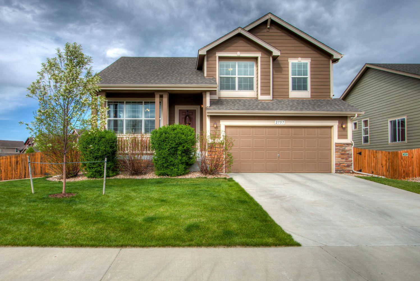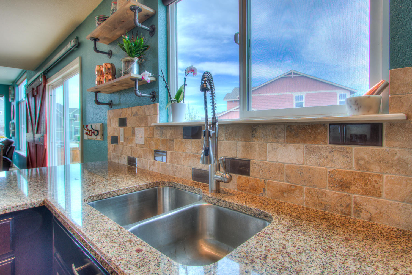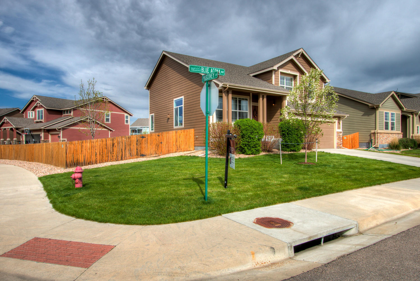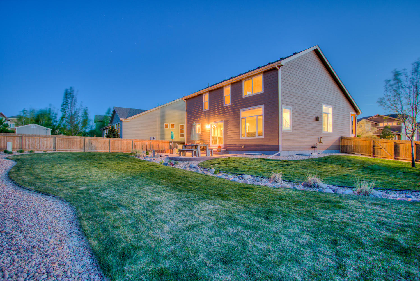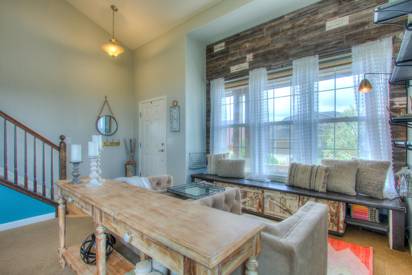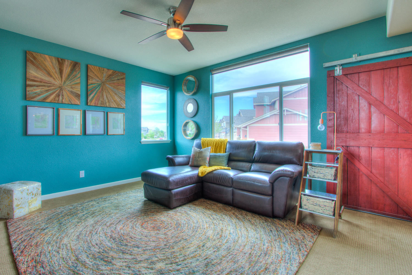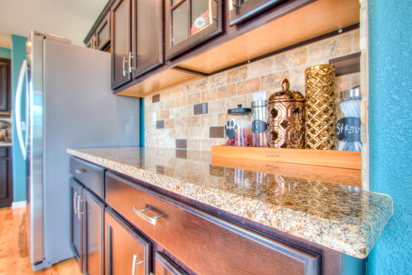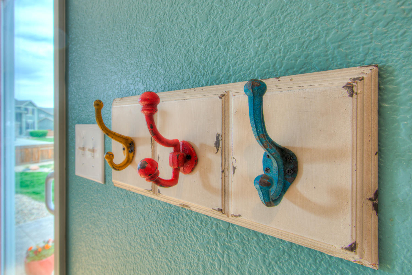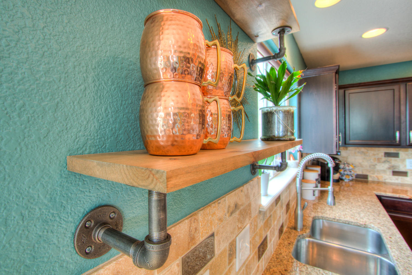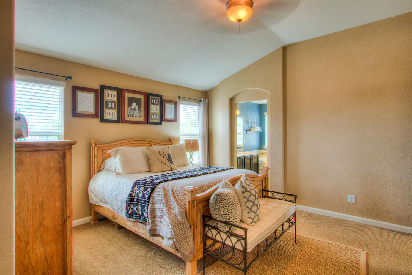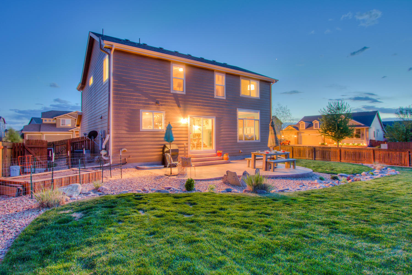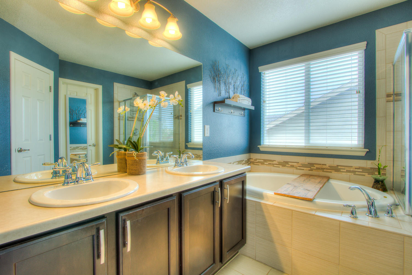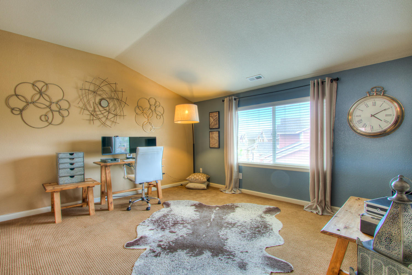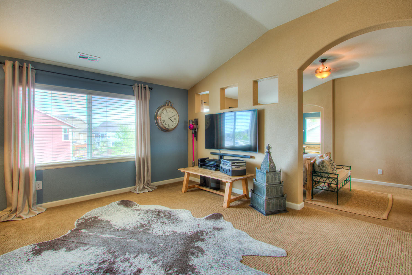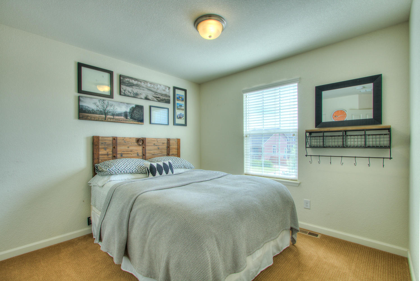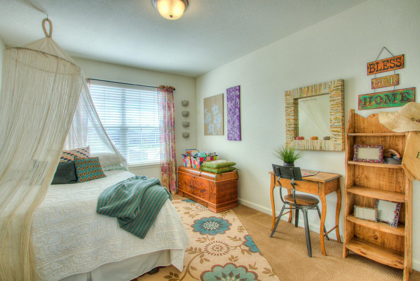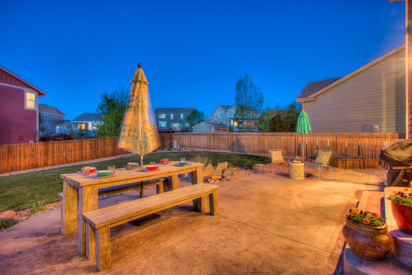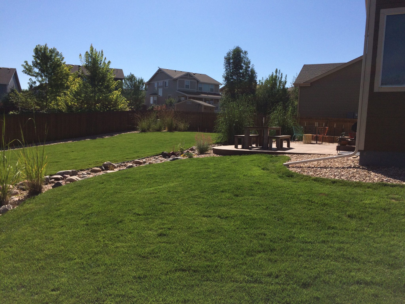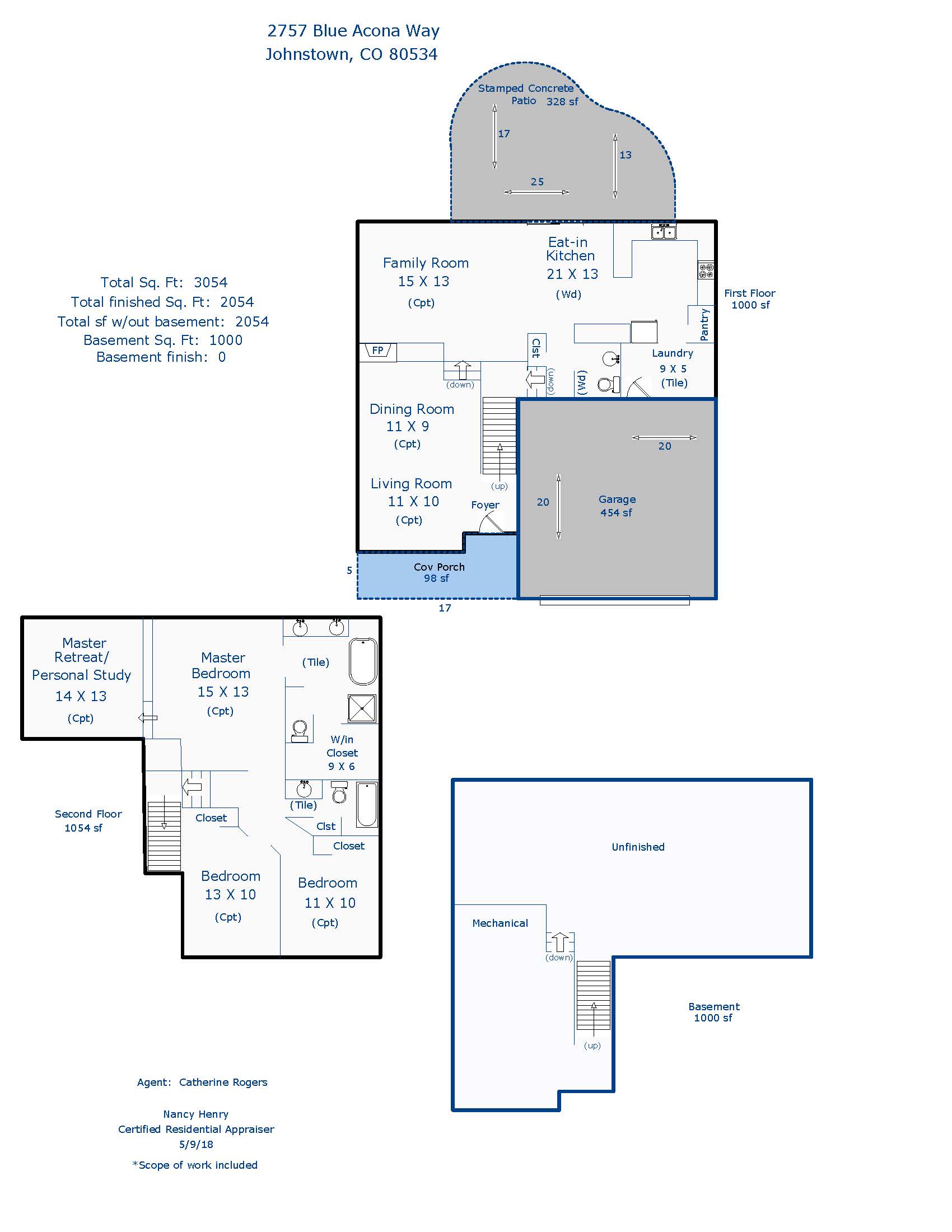2757 Blue Acona Way, Johnstown $384,900 SOLD before Published!
Our Featured Listings > 2757 Blue Acona Way
Johnstown
Under Contract before Published! Better than a model, not a detail missed - Probably one of the most upgraded homes in all of Pioneer Ridge! Amazingly customized - completely transitioned inside into a modern artistic farmhouse! 3 Bedrooms+3 Baths+personal study off the Master Bedroom (retreat!)+2 car garage on Nearly a 10,000 SQFT corner lot – southwest facing. 2,054 finished SQFT and 3,054 total SQFT.
Built in 2011 and lives like new!!
Gorgeous and Efficient: Energy Star 3, HE Furnace, humidifier, central A/C, Slab granite, full splash, all appliances included (high end stainless with a Gas 5 burner range!) Full unfinished Basement, blanket insulation wrap with a plumbing rough-in, Active radon system, 328 SQFT of custom patio! Gardener's Dream yard!
Many inclusions see below!
See listing agent about furniture, ping pong table and TV equipment. Includes all attached shelving throughout, pot rack in kitchen, attached barn wood bench in living room and dog house on the southwest side of the yard. Sealed combustion H2O heater. Secondary Bedroom the iron and wood headboard stays. Solar blinds on all windows on main level. Workbench/all shelving in garage included.
HOA is $120 a quarter and includes management and all the common area maintenance
MLS IRES #850054 $384,900
Listing Information
- Address: 2757 Blue Acona Way, Johnstown
- Price: $384,900
- County: Weld
- MLS: RES #850054
- Style: 2 Story
- Community: Pioneer Ridge, Stroh Farm
- Bedrooms: 3
- Bathrooms: 3
- Garage spaces: 2
- Year built: 2011
- HOA Fees: $120/Q
- Total Square Feet: 3054
- Taxes: $1,996/2017
- Total Finished Square Fee: 2054
Property Features
Style: 2 Story
Construction: Wood/Frame, Stone
Roof: Composition Roof
Common Amenities: Common Recreation/Park Area
Association Fee Includes: Common Amenities, Common Utilities
Outdoor Features: Lawn Sprinkler System, Patio
Location Description: Corner Lot, Deciduous Trees, Native Grass, House/Lot Faces W, Within City Limits
Fences: Enclosed Fenced Area, Wood Fence, Dog Run/Kennel
Basement/Foundation: Full Basement, Unfinished Basement, Slab, Built-In Radon, Sump Pump
Heating: Forced Air, Humidifier
Cooling: Central Air Conditioning, Ceiling Fan
Inclusions: Window Coverings, Gas Range/Oven, Self-Cleaning Oven, Dishwasher, Refrigerator, Clothes Washer, Clothes Dryer, Microwave, Garage Door Opener, Disposal, Smoke Alarm(s)
Energy Features: Double Pane Windows
Design Features: Eat-in Kitchen, Cathedral/Vaulted Ceilings, Open Floor Plan, Bay or Bow Window, Walk-in Closet, Loft, Washer/Dryer Hookups, Wood Floors
Master Bedroom/Bath: Luxury Features Master Bath, 5 Piece Master Bath
Fireplaces: Gas Fireplace, Family/Recreation Room Fireplace
Utilities: Natural Gas, Electric, Cable TV Available, Satellite Avail, High Speed Avail
Water/Sewer: City Water, City Sewer
Ownership: Private Owner
School Information
- High School: Roosevelt
- Middle School: Milliken
- Elementary School: Pioneer Ridge
Room Dimensions
- Kitchen 21x13
- Dining Room 11x9
- Living Room 11x10
- Family Room 15x13
- Master Bedroom 15x13
- Bedroom 2 13x10
- Bedroom 3 11x10
- Laundry 9x5
- Study/Office 14x13







