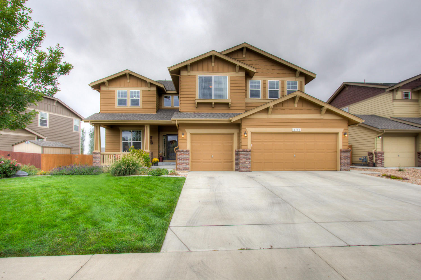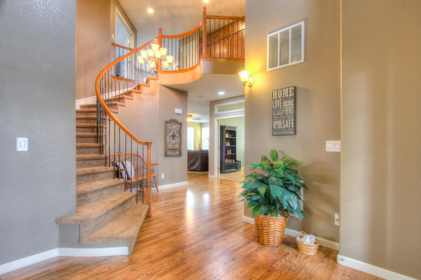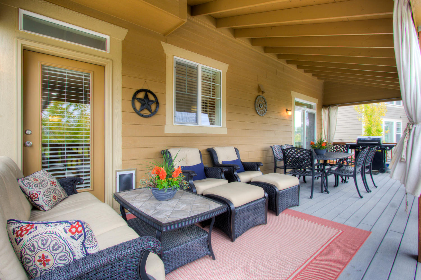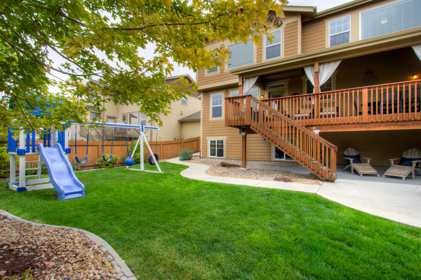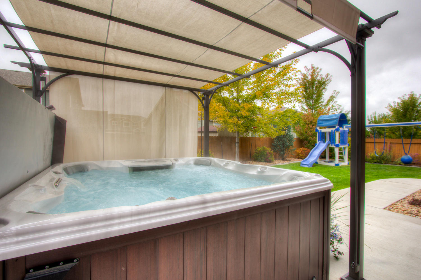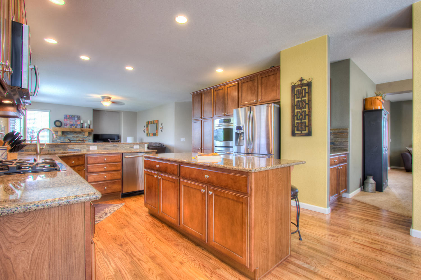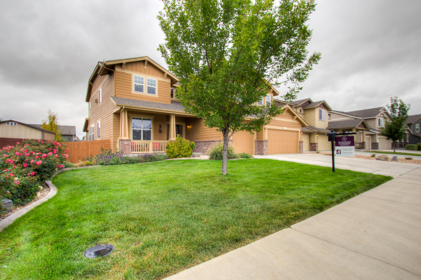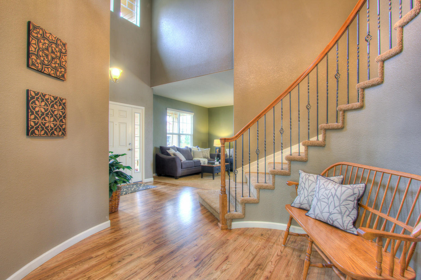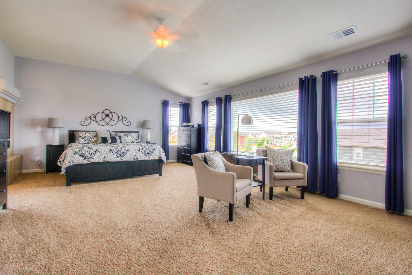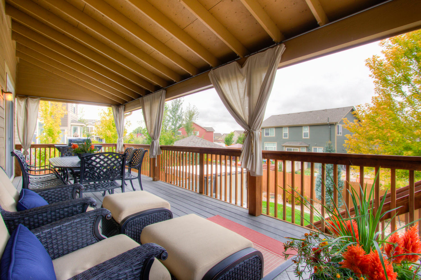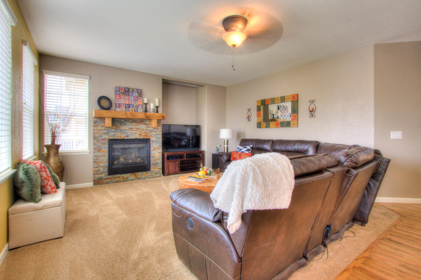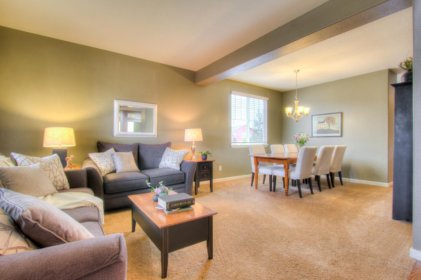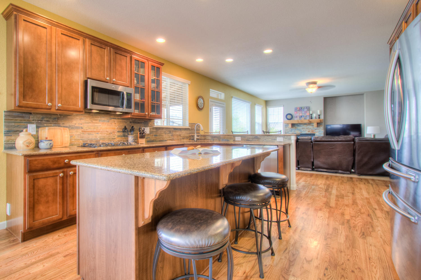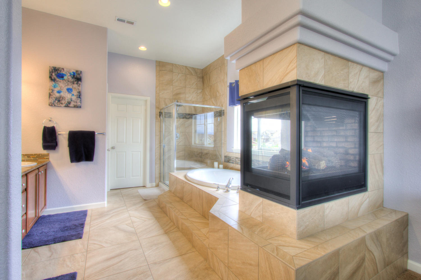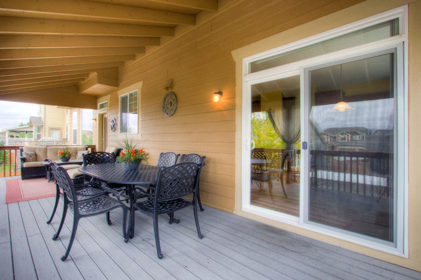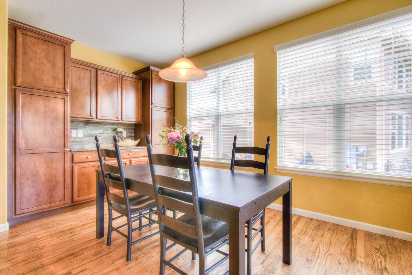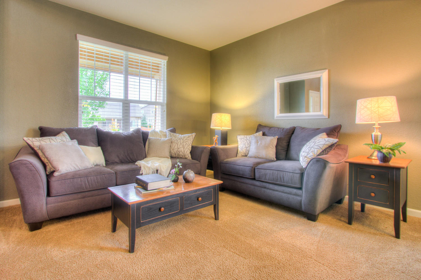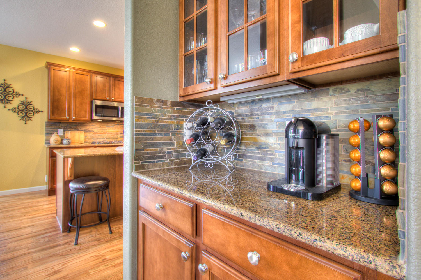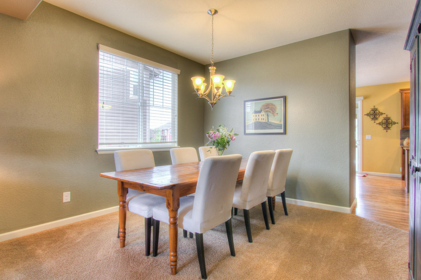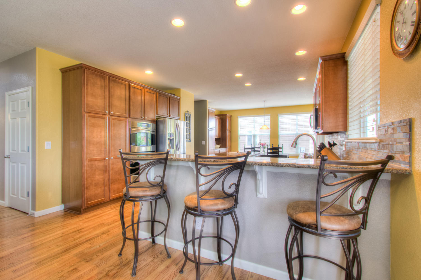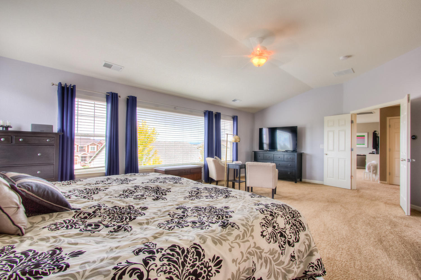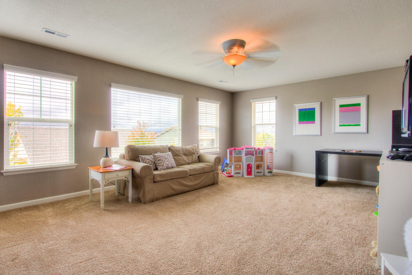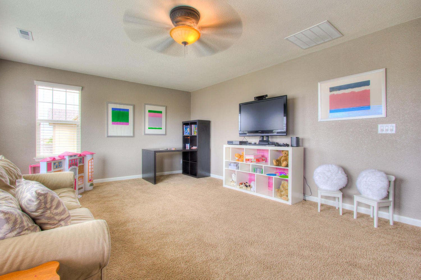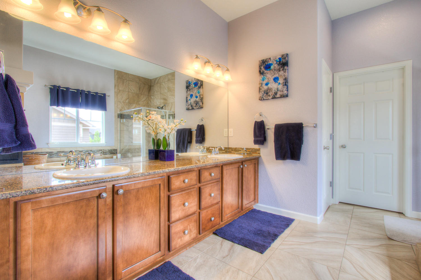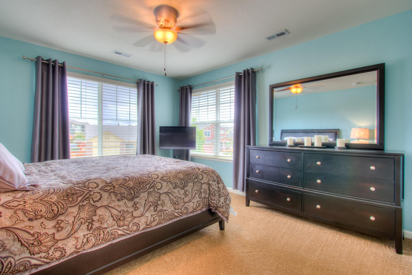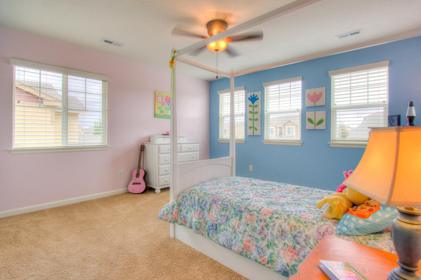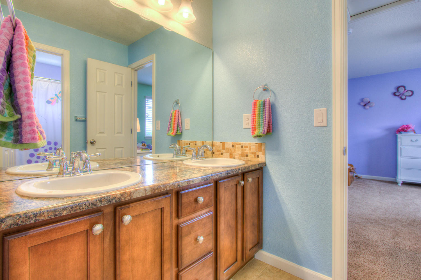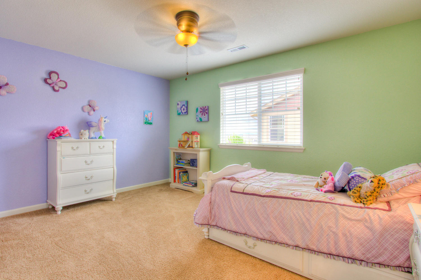2750 Aylesbury Way, Johnstown $469,000 SOLD! under contract within 48hrs. of going on the market!
Our Featured Listings > 2750 Aylesbury Way
Johnstown
A Stunning Champagne! Every square inch shines perfection!
5,283 SQFT Total and 3,642 finished (above grade)
This Expansive Two Story is as beautiful as it is practical! A traditional Layout, with a full spiral staircase and soaring cathedral ceilings, with 4 Bedrooms on the upper level+ a huge Bonus room or 2nd floor family rm!
An ideal main floor study, and an amazing Owner’s Suite at 24’ X 17’ complete with a Spa-like sumptuous 5 piece Master Bathroom and tri-sided fireplace.
Loaded with upgrades and finishes, and oversized 3 car garage AND a full garden Level basement – 332 SQFT of covered composite decking off the expansive Gourmet kitchen! Build in 2011 with 4 Bathrooms (one of the bedrooms Showcases an private ensuite bath and the other bedrooms share a jack and jill Bath!)
After marveling at the amazing Master Suite just look out the enlarged picture windows to the west – and gaze out to miles of endless panoramic front range MOUNTAIN VIEWS – a true inspiration to wake up to! Gorgeous tile work throughout, (no vinyl anywhere) – enjoy the walk-in master closet capable of any wardrobe and shoe collection – complete with its own island!
The Garden Level full basement – features all windows above grade – ideal for future finishing with a ¾ plumbing rough-in! Plan for any level of entertaining and culinary treats with a 25’ X 14’ huge Chef's gourmet kitchen complete with all stainless steel gourmet kitchen appliances (double wall convention oven system, gas cooktop, new microwave and dishwasher) SLAB Granite countertops, Maple Sable Cabinetry with roll-out shelving, an entire wall of built-ins in the breakfast retreat!
Slate full backsplash, and new touch faucet! Spice stained red oak true/solid hardwood floors!
Dual Zones, Ample Storage, Oversized 3 car garage, and… Includes a newer 2014 Sundance hot tub & gazebo! Front and Backyard sprinkler system, gorgeous established landscaping, and custom concrete edging. In excellent condition with High Efficiency dual furnaces, and central air systems, ceilings fans in every room upstairs, UV air filter, sealed combustion H2O heater, Andersen storm door and NEST smart system thermostats for the ultimate in comfortable temps!
Exceptional floor plan - very open, spacious rooms, huge upper Bonus Rm or 2nd floor family room, New paint, and includes a JEEP jack on the ceiling of the garage! Formal Dining Room with a customized Butler’s Pantry and coffee bar! New vanity in powder bath, upgraded gas stone fireplace and cedar mantel in Family room!
HOA is $90/Quarterly.
MLS IRES #833378 $469,000
Listing Information
- Address: 2750 Aylesbury Way, Johnstown
- Price: $469,000
- County: Weld
- MLS: IRES #833378
- Style: 2 Story
- Community: Pioneer Ridge, Stroh Farm
- Bedrooms: 4
- Bathrooms: 4
- Garage spaces: 3
- Year built: 2011
- HOA Fees: $90/Q
- Total Square Feet: 5283
- Taxes: $2,726/2016
- Total Finished Square Fee: 3642
Property Features
Style: 2 Story
Construction: Wood/Frame, Stone
Roof: Composition Roof
Common Amenities: Common Recreation/Park Area
Association Fee Includes: Common Amenities, Management
Outdoor Features: Lawn Sprinkler System, Balcony, Patio, Deck, Hot Tub
Included
Location Description: Wooded Lot, Deciduous Trees, SlopingLot, House/Lot Faces E, Within City Limits
Fences: Enclosed Fenced Area, Wood Fence
Views: Back Range/Snow Capped
Basement/Foundation: Full Basement, Unfinished Basement, Slab, Daylight Basement, Sump Pump
Heating: Forced Air, Multi-zoned Heat
Cooling: Central Air Conditioning, Ceiling Fan
Inclusions: Window Coverings, Gas Range/Oven, Self-Cleaning Oven, Double Oven, Dishwasher, Microwave, Garage Door Opener, Disposal, Smoke Alarm(s)
Energy Features: Double Pane Windows, High Efficiency Furnace, Set Back Thermostat
School Information
- High School: Roosevelt
- Middle School: Milliken
- Elementary School: Pioneer Ridge
Room Dimensions
- Kitchen 25x14
- Dining Room 12x11
- Living Room 12x12
- Family Room 16x15
- Master Bedroom 24x17
- Bedroom 2 15x11
- Bedroom 3 13x13
- Bedroom 4 13x12
- Laundry 9x6
- Study/Office 15x11







