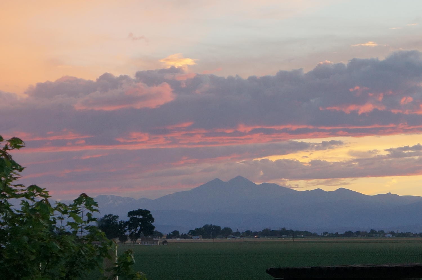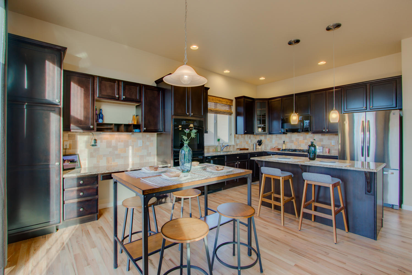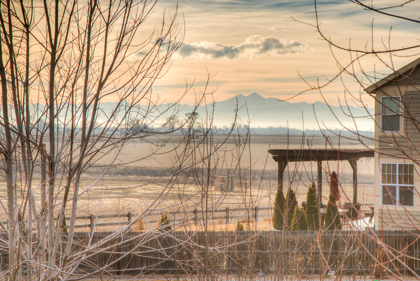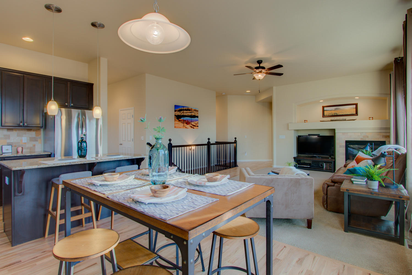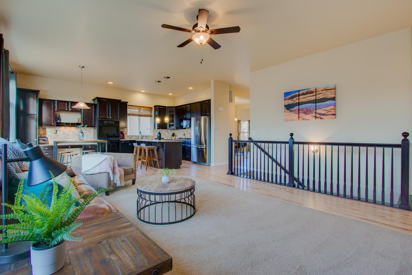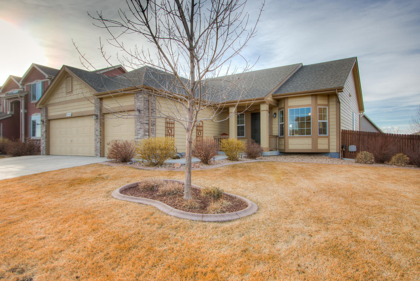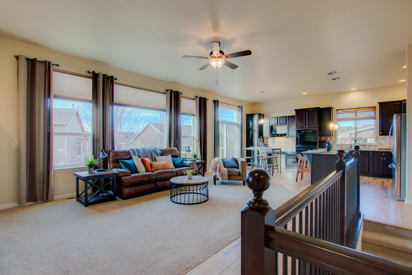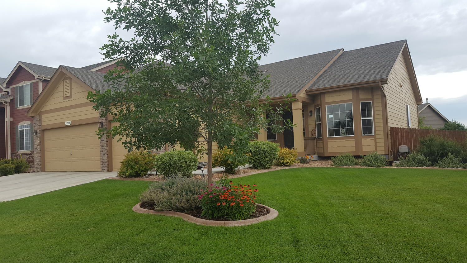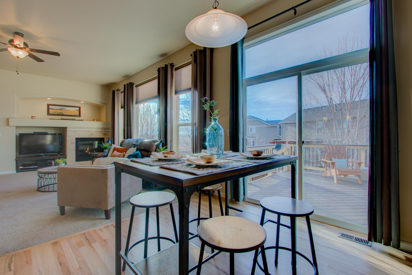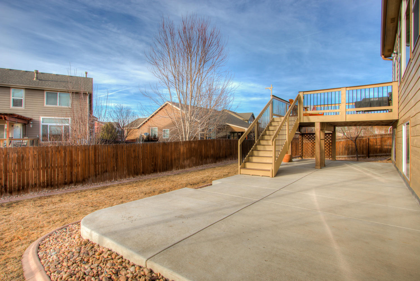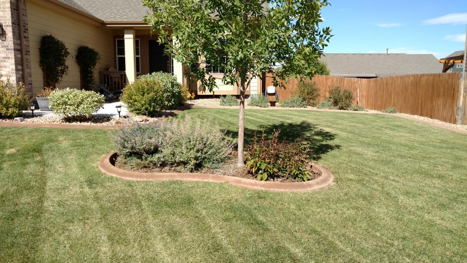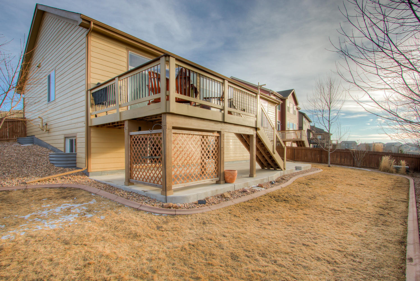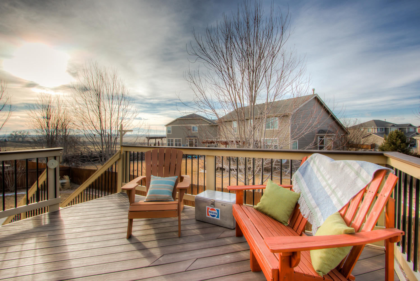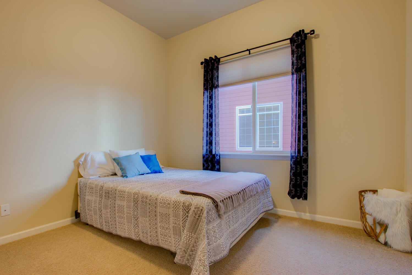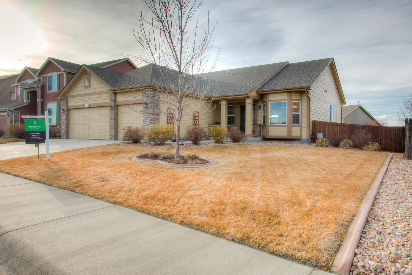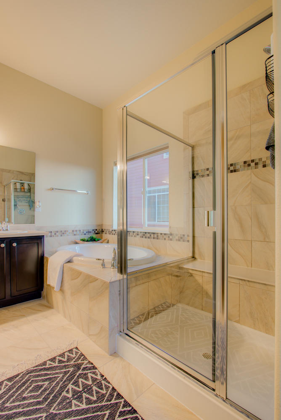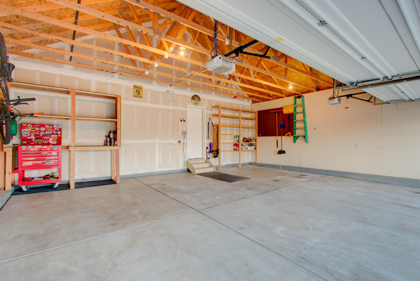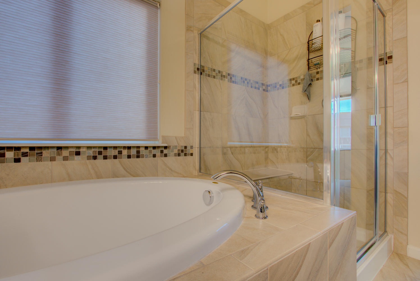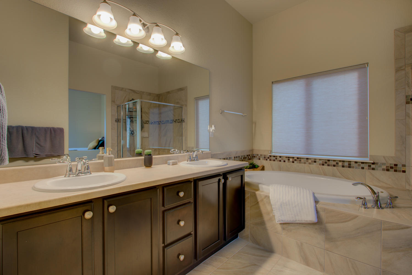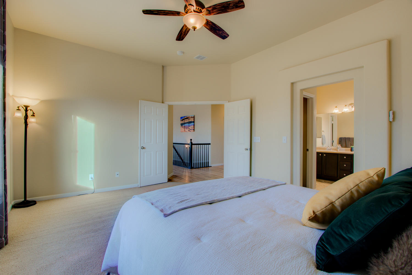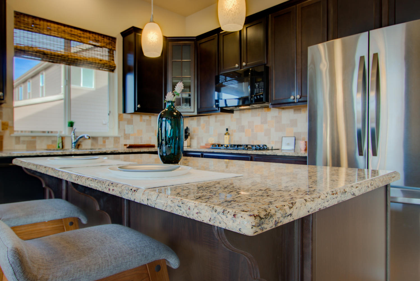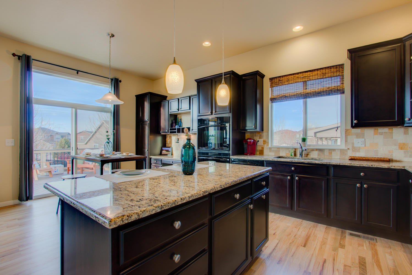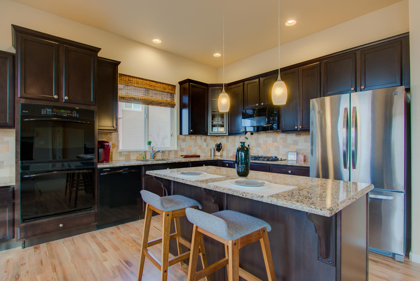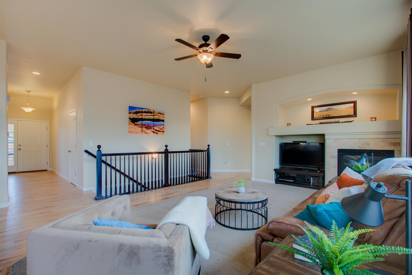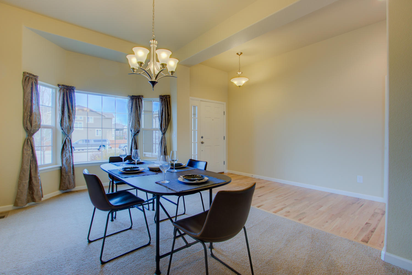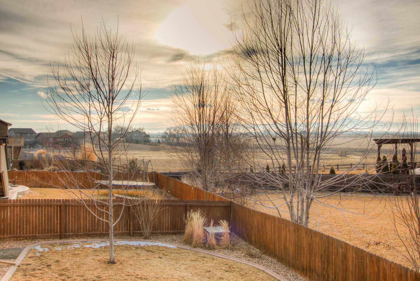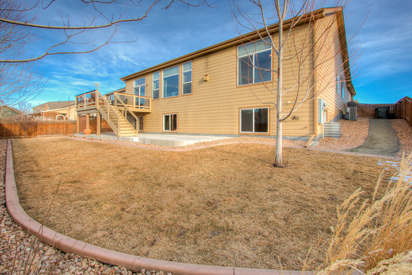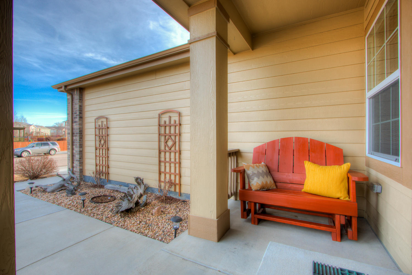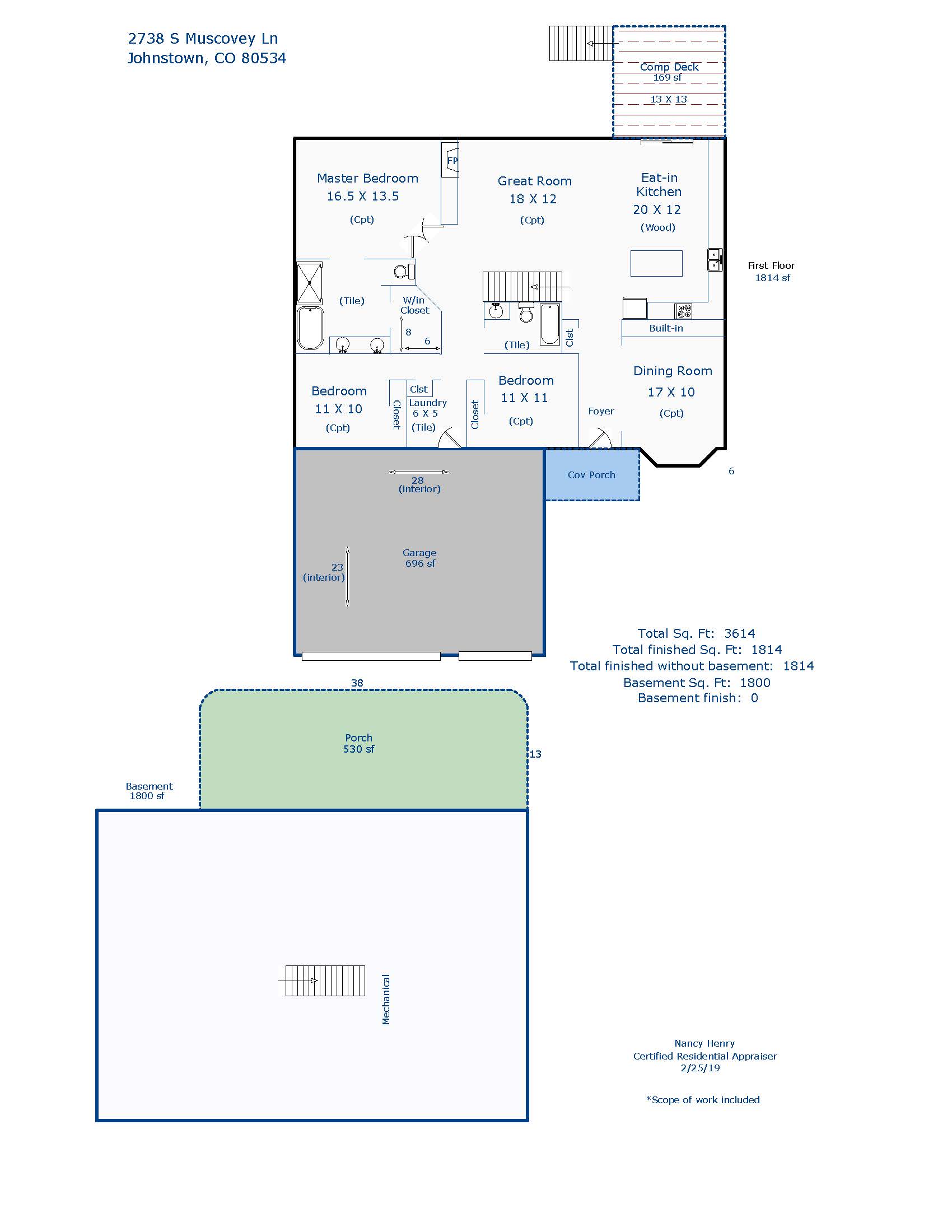2738 S Muscovey Lane, Johnstown $427,900 SOLD!
Our Featured Listings > 2738 S Muscovey Lane
Johnstown
The Gorgeous Ranch you have been waiting for! Sprawling Open Ranch 3,614 finished square feet 3 Bedrooms, 2 Bathrooms and an Oversized 3 car garage!
Gaze out to unobstructed Front Range MOUNTAIN Views and Longs Peak! 1,814 finished square feet and cook up BBQ every night with a large TREX deck off the back - Daylight Full unfinished Basement with a plumbing rough and Energy Star 3 – blown insulation, high efficiency furnace, sealed combustion H2O Heater! All appliances included (washer and dryer!) Enjoy beautiful features and finishes on the interior! Newly finished shiny Hickory solid hardwood floors, slab granite, newer carpet, 42 inch Maple cabs, Gourmet kit appliances (gas cktp & Dbl wall ovens) Open concept, 10ft ceilings throughout, 5 piece Master Bathroom, beautiful established landscaping! Complete w/ an Oversized & extra deep 3 car garage nearly 700 SQFT!
Loaded with features - top down/bottom up blinds, built in desk in the kitchen, full travertine splash, 5 zones sprinkler systems, Energy Star 3, passive radon sleeve, concrete edging, Excellent Longs Peak views from the back deck! Peach and Cherry Trees in back.
$427,900
IRES MLS #873545
HOA is $120 a quarter and covers all management and community open space.
Listing Information
- Address: 2738 S Muscovey Lane, Johnstown
- Price: $427,900
- County: Weld
- MLS: IRES MLS# 873545
- Style: 1 Story/Ranch
- Community: Pioneer Ridge, Stroh Farm
- Bedrooms: 3
- Bathrooms: 2
- Garage spaces: 3
- Year built: 2012
- HOA Fees: $120/Q
- Total Square Feet: 3614
- Taxes: $2,133/2017
- Total Finished Square Fee: 1814
Property Features
Style: 1 Story/Ranch
Construction: Wood/Frame, Brick/Brick Veneer
Roof: Composition Roof
Common Amenities: Play Area, Common Recreation/Park Area
Association Fee Includes: Common Amenities
Outdoor Features: Lawn Sprinkler System, Patio, Deck, Oversized Garage
Location Description: Wooded Lot, Deciduous Trees, Sloping Lot, House/Lot Faces SE, Within City Limits
Fences: Enclosed Fenced Area, Wood Fence
Views: Back Range/Snow Capped, Foothills View
Basement/Foundation: Full Basement, Unfinished Basement, Slab, Daylight Basement, Rough-in for Radon, Sump Pump
Heating: Forced Air
Cooling: Central Air Conditioning, Ceiling Fan
Inclusions: Window Coverings, Gas Range/Oven, Self-Cleaning Oven, Double Oven, Dishwasher, Refrigerator, Clothes Washer, Clothes Dryer, Microwave, Garage Door Opener, Disposal, Smoke Alarm(s)
Energy Features: Double Pane Windows, High Efficiency Furnace
Design Features: Eat-in Kitchen, Separate Dining Room, Open Floor Plan, Bay or Bow Window, Walk-in Closet, Washer/Dryer Hookups, Wood Floors, Kitchen Island
Master Bedroom/Bath: Full Master Bath, Luxury Features Master Bath, 5 Piece Master Bath Fireplaces: Gas Fireplace, Great Room Fireplace
Disabled Accessibility: Low Carpet, Main Floor Bath , Main Level Bedroom , Stall Shower, Main Level Laundry
Utilities: Natural Gas, Electric, Cable TV Available, Satellite Avail, High Speed Avail
Water/Sewer: City Water, City Sewer
Ownership: Private Owner
Occupied By: Owner Occupied
Possession: Delivery of Deed
Property Disclosures: Seller's Property Disclosure
School Information
- High School: Roosevelt
- Middle School: Milliken
- Elementary School: Pioneer Ridge
Room Dimensions
- Kitchen 20x12
- Dining Room 15x10
- Great Room 18x12
- Master Bedroom 17x14
- Bedroom 2 11x10
- Bedroom 3 11x11
- Laundry 6x5







