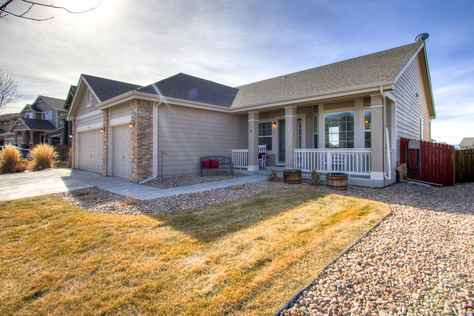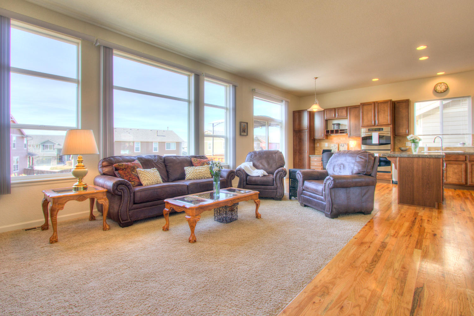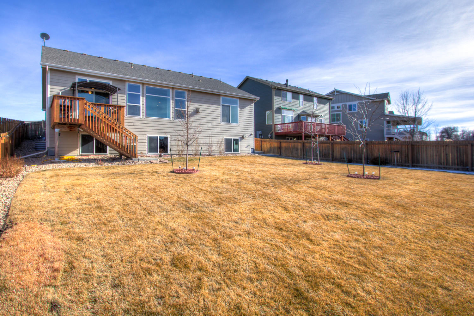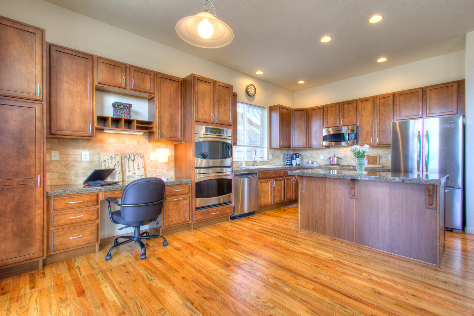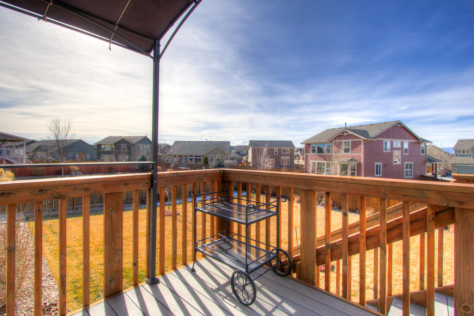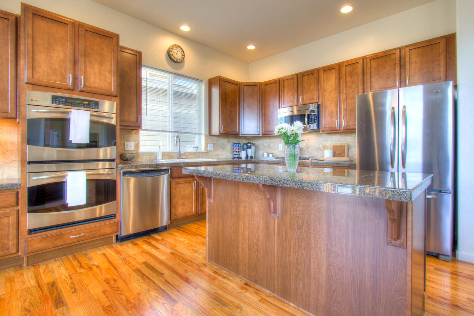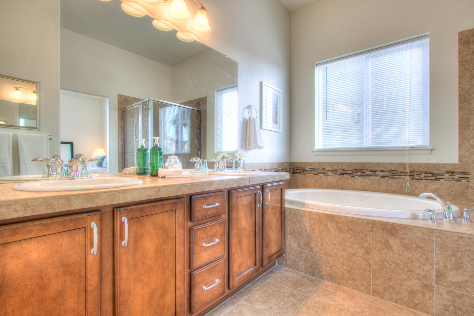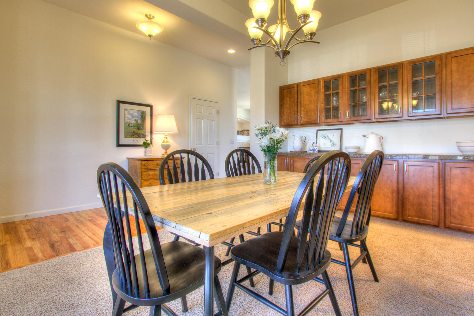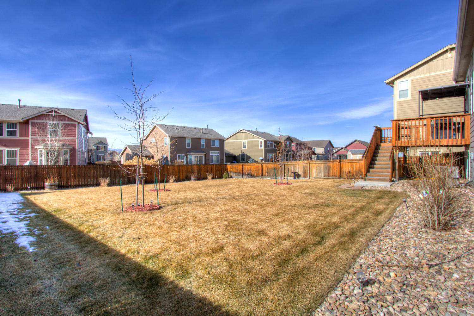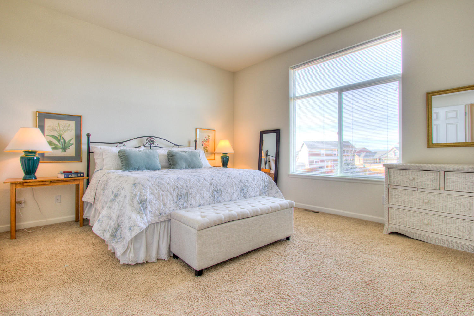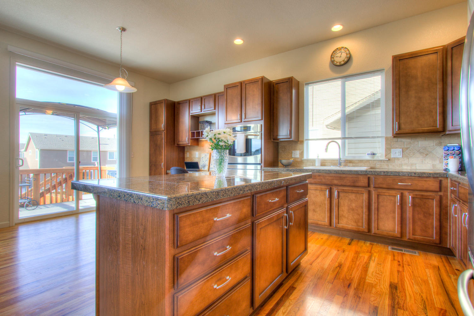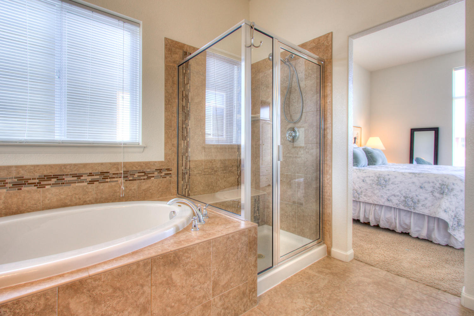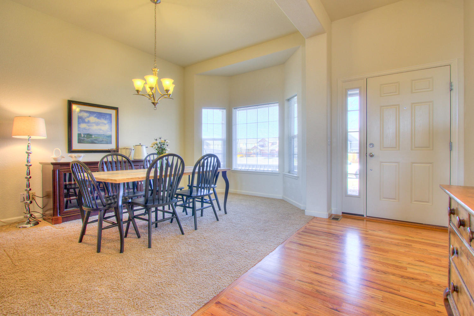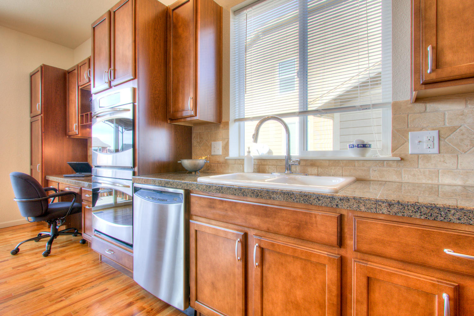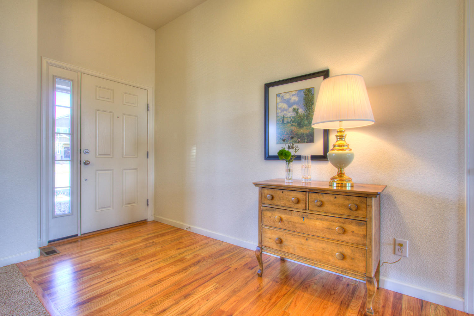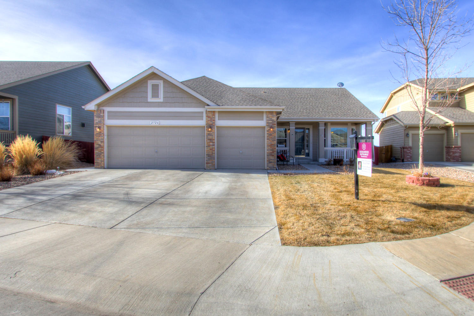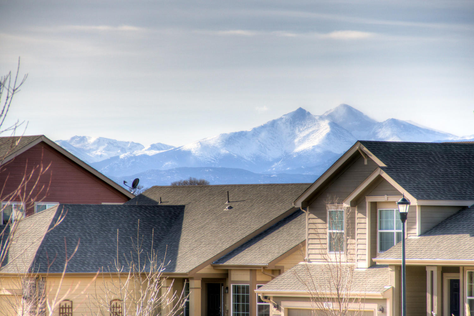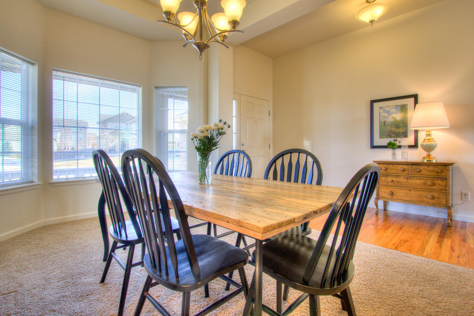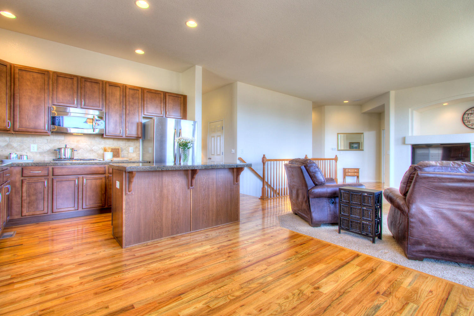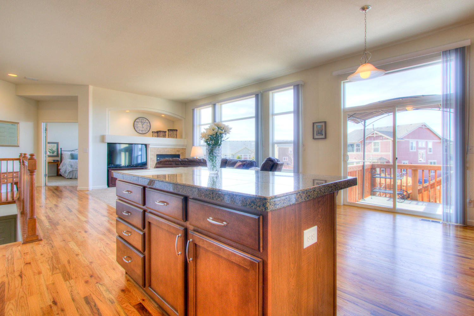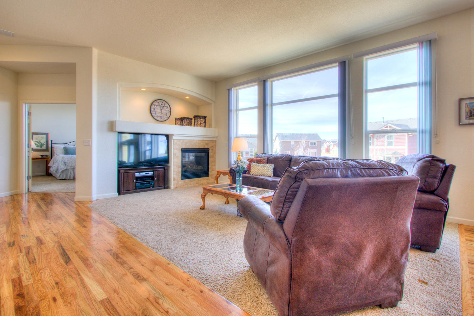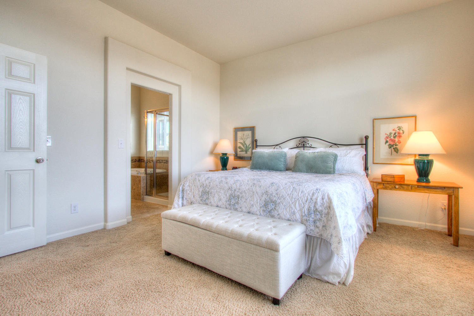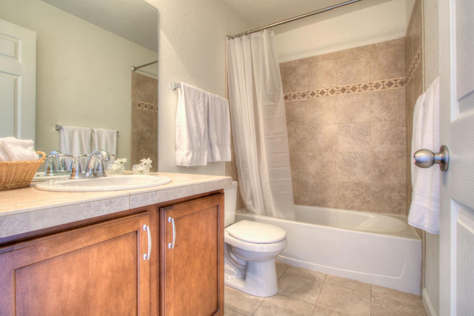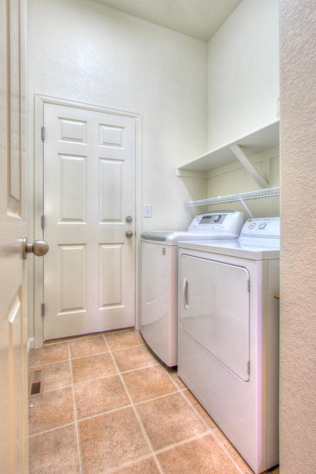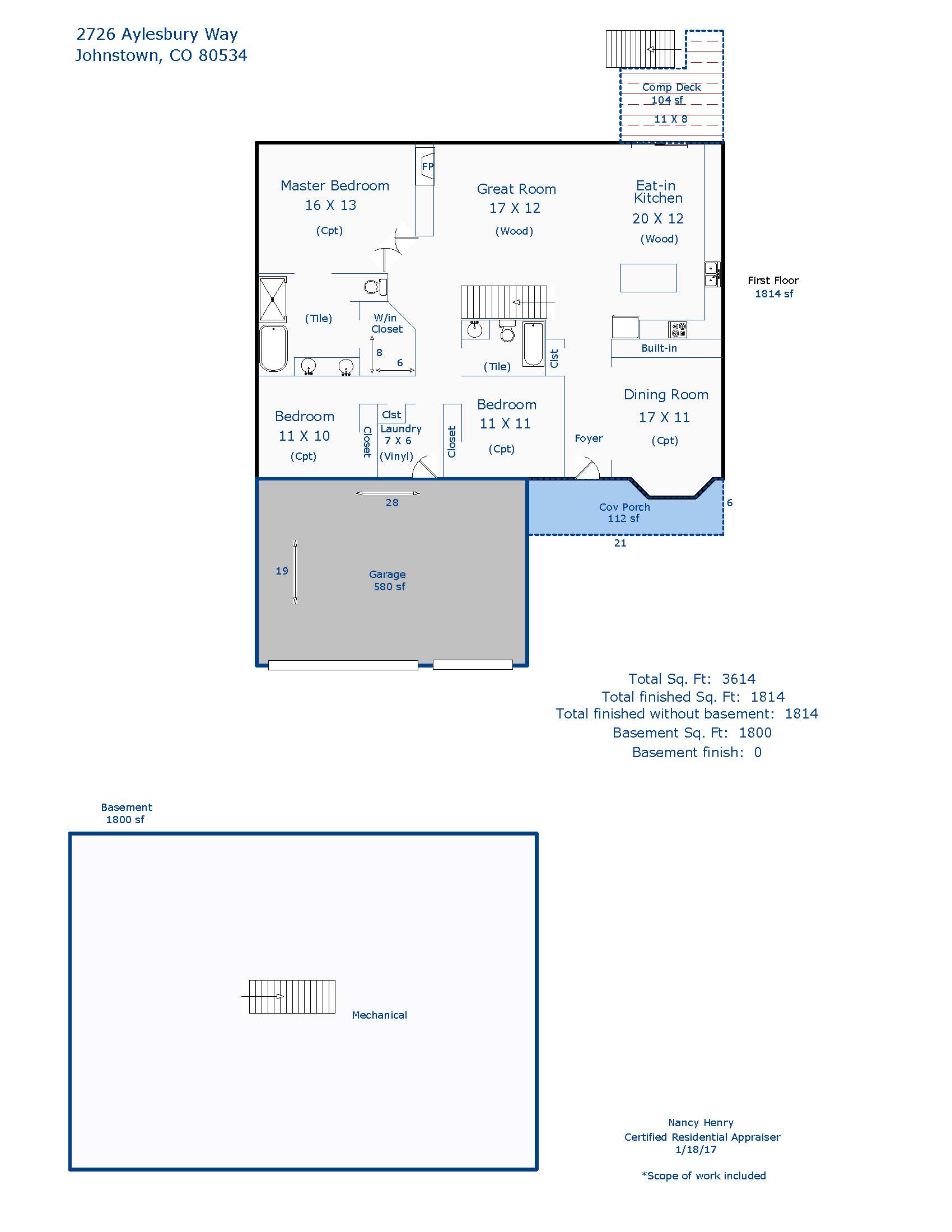2726 Aylesbury Way, Johnstown $362,000 SOLD within 48 HRS!
Our Featured Listings > 2726 Aylesbury Way
Johnstown
The ideal open Ranch! Impeccably maintained with a massive Full Garden Level or Daylight Basement! Pride of ownership shines in this lovely home, in the popular Pioneer Ridge community, with 3 Bedrooms, 2 Bathrooms and a convenient 3 car garage and a beautiful Trex deck off the breakfast nook! Approximately 1,814 finished above grade and 3,614 total square feet this open ranch showcases Gorgeous upgrades throughout all with an Oversized fenced Backyard at 8,234 square feet.
Built in 2011 and in the new section of Pioneer Ridge, the 3 Car Garage boasts a workshop area and the massive unfinished full basement has a plumbing rough-in ready for an amazing finish! Beautiful Granite countertops and tile work, shiny real hardwood (not engineered) floors, customized maple built-ins in the dining room, all kinds of fine-tuned details throughout. Enjoy the chef’s complete kitchen just perfect for entertaining and crafting the best of meals with rich 42inch Maple cabinetry (and roll-out shelving) , Stainless Steel Gourmet Kitchen appliances (gas cooktop and matching double wall ovens/1 is convection) and a spacious center island! Relax in comfort in the peaceful 5 piece master bath suite with beautiful tile work and Walk-in Master Closet!
Also outfitted with Ideal practical upgrades: a High Efficiency furnace, sealed combustion 50 gallon hot water tank, central A/C, Gas Fireplace in the Great Room! Enjoy the bright natural daylight – as it cascades through the large picture windows throughout and the spacious bay window in the formal dining room! All appliances stay!
HOA is $90.00 a Quarter
MLS IRES #810457 and Metrolist #6356014
$362,000
Listing Information
- Address: 2726 Aylesbury Way, Johnstown
- Price: $362,000
- County: Weld
- MLS: IRES #810457 and Metrolist #6356014
- Style: 1 Story/Ranch
- Community: Pioneer Ridge, Stroh Farm
- Bedrooms: 3
- Bathrooms: 2
- Garage spaces: 3
- Year built: 2011
- HOA Fees: $90/Q
- Total Square Feet: 3614
- Taxes: $1,961/2015
- Total Finished Square Fee: 1814
Property Features
Style: 1 Story/Ranch
Construction: Wood/Frame, Stone, Composition
Siding Roof: Composition Roof
Association Fee Includes: Common Amenities, Management
Outdoor Features: Lawn Sprinkler System, Deck
Location Description: Cul-De-Sac
Fences: Enclosed Fenced Area, Wood
Fence Basement/Foundation: Full Basement, Unfinished Basement, Slab, Daylight Basement, Rough-in for Radon, Sump Pump
Heating: Forced Air
Cooling: Central Air Conditioning
Inclusions: Window Coverings, Gas Range/Oven, Self-Cleaning Oven, Double Oven, Dishwasher, Refrigerator, Clothes Washer, Clothes Dryer, Microwave, Garage Door Opener, Satellite Dish, Disposal, Smoke Alarm(s)
Energy Features: Double Pane Windows, Storm Doors, High Efficiency Furnace
Design Features: Eat-in Kitchen, Separate Dining Room, Open Floor Plan, Bay or Bow Window, Walk-in Closet, Washer/Dryer Hookups, Wood Floors, Kitchen Island
Master Bedroom/Bath: Full Master Bath, 5 Piece Master Bath
Fireplaces: Gas Fireplace, Great Room Fireplace
Utilities: Natural Gas, Electric, Cable TV Available, Satellite Avail, High Speed Avail
Water/Sewer: City Water, City Sewer
Ownership: Private Owner
Occupied By: Owner Occupied
Possession: See Remarks
Property Disclosures: Seller's Property
Disclosure Flood Plain: Minimal Risk Possible
Usage: Single Family
New Financing/Lending: Cash, Conventional, VA Exclusions - Seller's Personal Property, Staging Items, Garage Refrigerator and Garage Freezer
School Information
- High School: Roosevelt
- Middle School: Milliken
- Elementary School: Pioneer Ridge
Room Dimensions
- Kitchen 20x12
- Dining Room 17x11
- Great Room 17x12
- Master Bedroom 16x13
- Bedroom 2 11x10
- Bedroom 3 11x11
- Laundry 7x6







