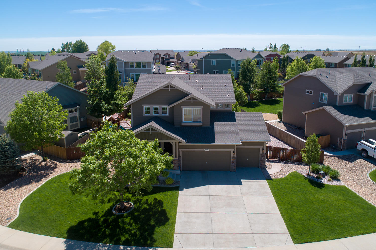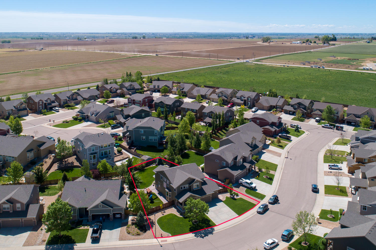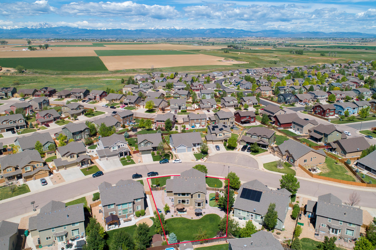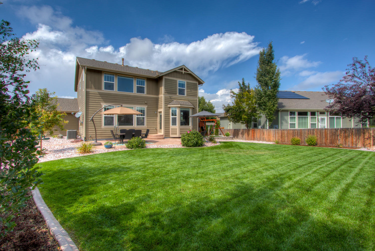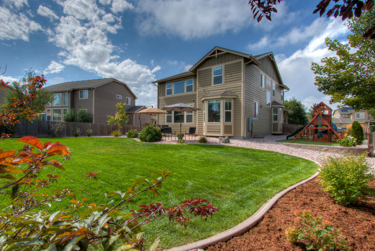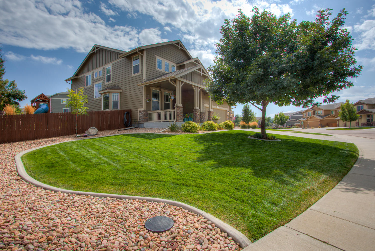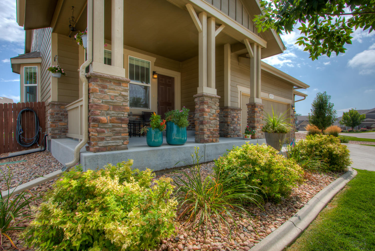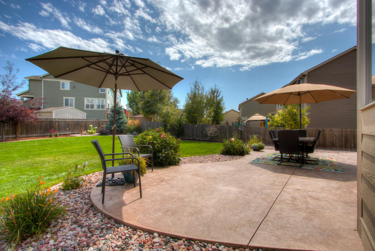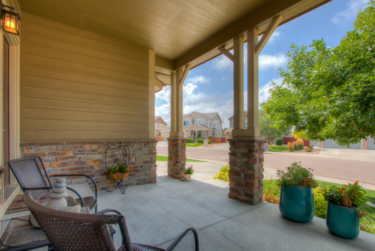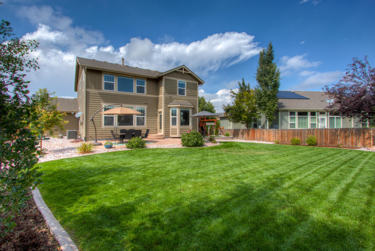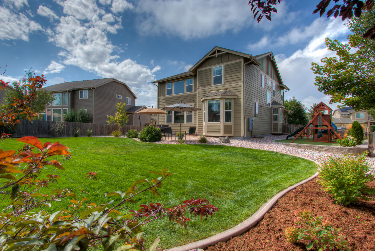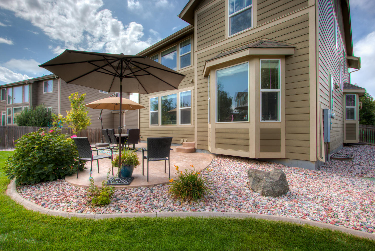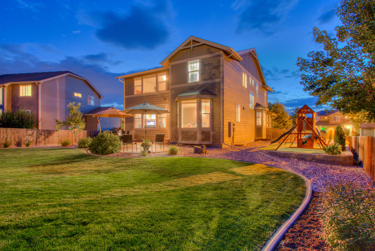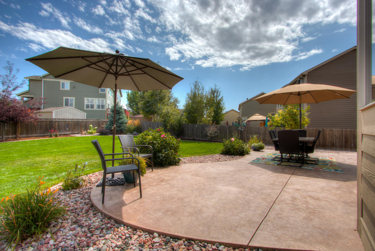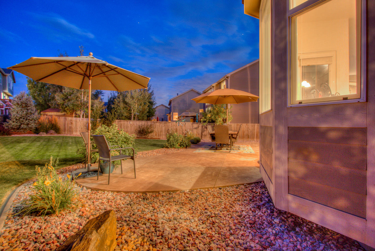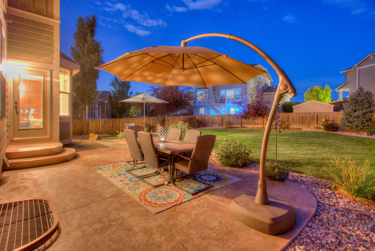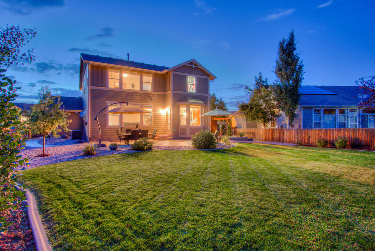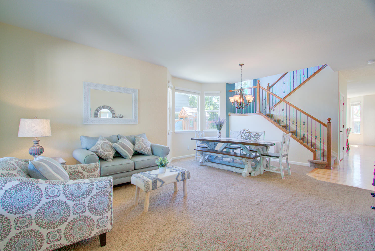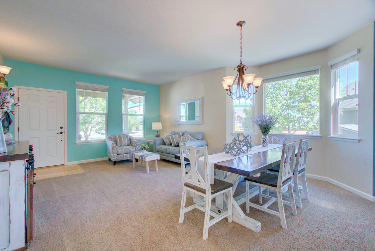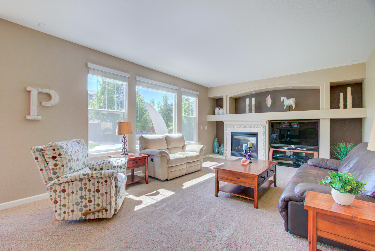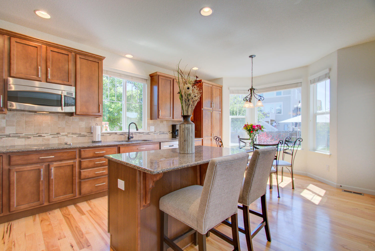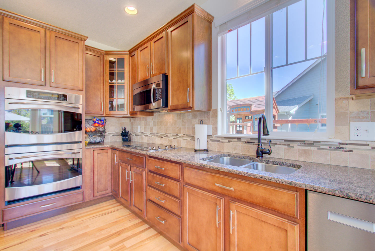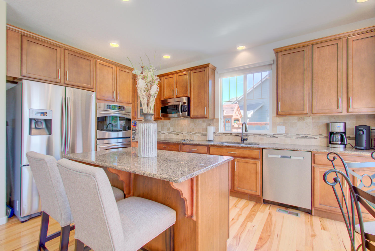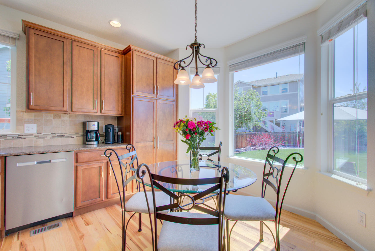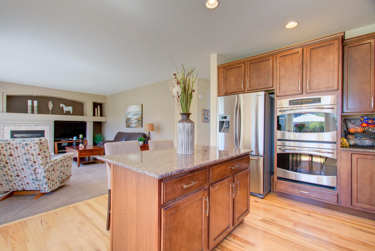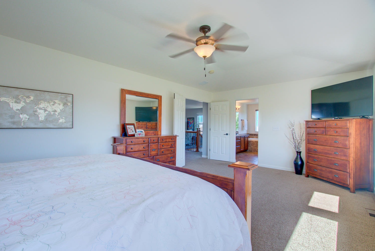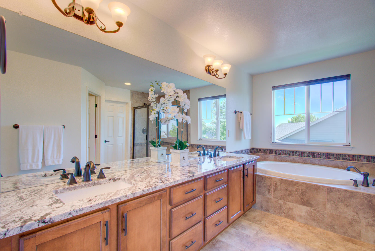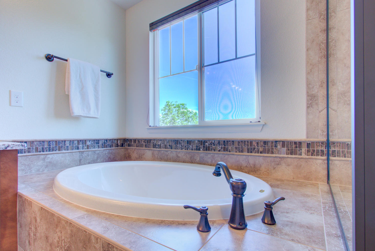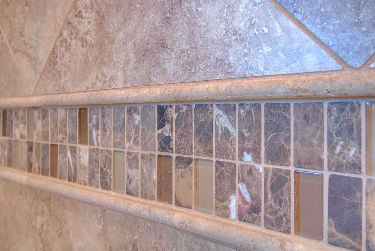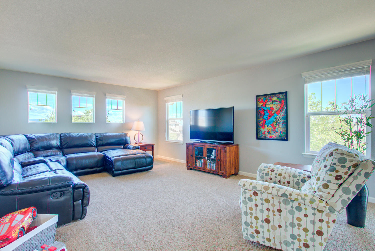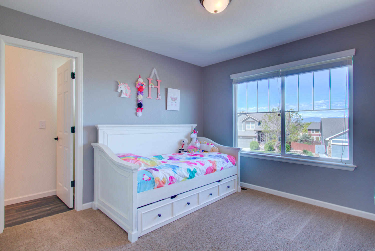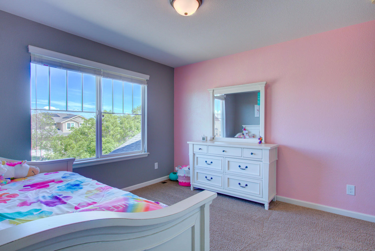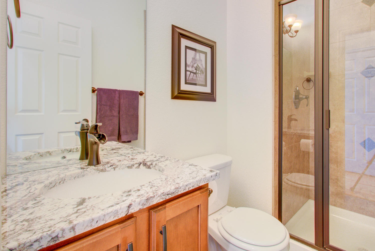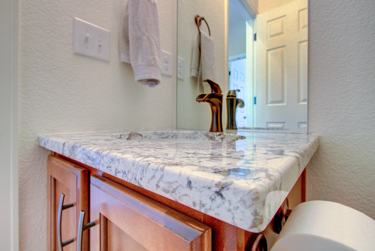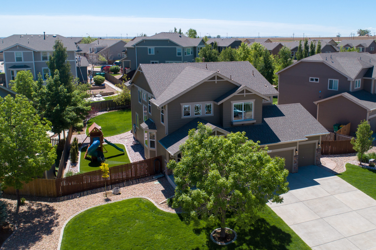2725 Aylesbury Way, Johnstown $464,900 SOLD!- Offer within 48hrs.
Our Featured Listings > 2725 Aylesbury Way
Johnstown
Exquisite Open 2 story nearly 2,800 finished square feet with 4 Bedrooms, 3 Baths and Oversized Extra Deep 3 car garage 760sqft. (25’ deep on one bay and 24’ on the double!) Sited perfectly on a west facing oversized lot (over a quarter acre at 11,636sqft!) Massive stained + stamped concrete patio at 413 sqft. Manicured Established landscaping with upgraded concrete edging, sprinkler front, back and drip and fully fenced.
Convenient Main Floor Bedroom and ¾ upgraded bathroom, Energy Star 3 with a high efficiency furnace, central A/C, 50 gallon hot water heater. Stunningly finished with Granite Slabs in kitchen, master + main floor bath, Shiny Hickory hardwood floors, wrought-iron balusters, upgraded oil rubbed faucets, Maple Sable cabinetry with roll-out shelving. All Gourmet Kitchen appliances – Stainless Steel including the oversized french door fridge, double wall ovens (convenient) smooth top cooktop, newer dishwasher. Sunny and Bright - large bay windows in the dining and nook! Top down and bottom up blinds in the master - Expansive master suite 21 X 13 with a 5 piece Master bath suite - gorgeous tile + granite, oversized walk-in closet. Upper laundry + Oversized Bonus Room - ideal for a huge home office or 2nd floor living area. Surround sound prewire, passive radon mitigation, Gas Fireplace, Full unfinished basement complete with a plumbing rough-in – ready for your creativity! Pride of Ownership shines throughout!
The New YMCA is open and ready on CR 17 minutes away!
Listing Information
- Address: 2725 Aylesbury Way, Johnstown
- Price: $464,900
- County: Weld
- MLS: IRES# 915553
- Community: Stroh Farm, Pioneer Ridge
- Bedrooms: 4
- Bathrooms: 3
- Garage spaces: 3
- Year built: 2011
- HOA Fees: Fee: $120/Q
- Total Square Feet: 3999
- Taxes: $2,490/2019
- Total Finished Square Fee: 2780
Property Features
Style: 2 Story Construction: Wood/Frame, Stone Roof: Composition Roof Common Amenities: Play Area, Common Recreation/Park Area Association Fee Includes: Common Amenities, Management Outdoor Features: Lawn Sprinkler System, Patio Location Description: Wooded Lot, Evergreen Trees, Deciduous Trees, Level Lot, House/Lot Faces W, Within City Limits Fences: Enclosed Fenced Area, Wood Fence Basement/Foundation: Full Basement, Unfinished Basement, Slab, Rough-in for Radon Heating: Forced Air Cooling: Central Air Conditioning Inclusions: Window Coverings, Electric Range/Oven, Double Oven, Dishwasher, Refrigerator, Microwave, Garage Door Opener, Disposal, Smoke Alarm(s) Design Features: Eat-in Kitchen, Separate Dining Room, Open Floor Plan, Bay or Bow Window, Walk-in Closet, Washer/Dryer Hookups, Wood Floors, Jack & Jill Bathroom, Kitchen Island Master Bedroom/Bath: Luxury Features Master Bath, 5 Piece Master Bath Fireplaces: Gas Fireplace, Family/Recreation Room Fireplace Disabled Accessibility: Main Floor Bath, Main Level Bedroom Utilities: Natural Gas, Electric, Cable TV Available, Satellite Avail, High Speed Avail, Underground Water/Sewer: City Water, City Sewer Ownership: Private Owner Occupied By: Owner Occupied Possession: Specific Date Property Disclosures: Seller's Property Disclosure Flood Plain: Minimal Risk Possible Usage: Single Family New Financing/Lending: Cash, Conventional, VA, USDA Exclusions - Seller's personal items, staging.
School Information
- High School: Roosevelt
- Middle School: Milliken
- Elementary School: Pioneer Ridge
Room Dimensions
- Kitchen 20 x 13
- Dining Room 11 x 10
- Living Room 11 x 10
- Family Room 19 x 14
- Master Bedroom 21 x 13
- Bedroom 2 13 x 10
- Bedroom 3 11 x 11
- Bedroom 4 11 x 11
- Laundry 11 x 10
- Rec Room 20 x 15







