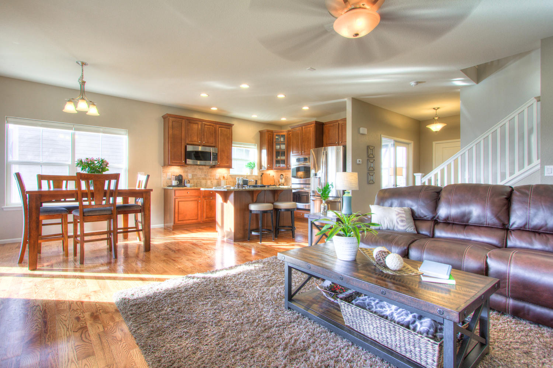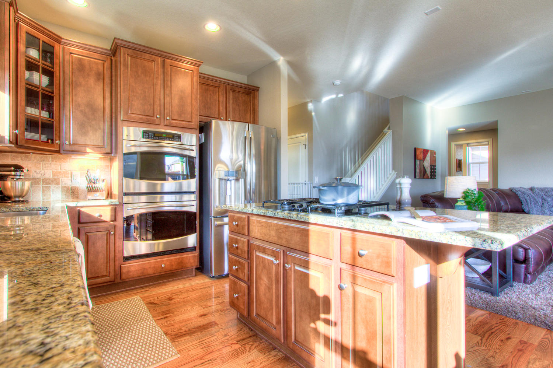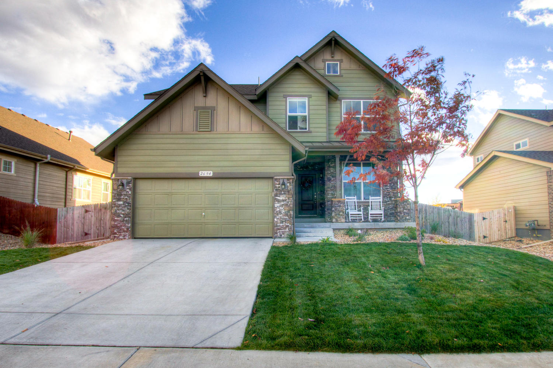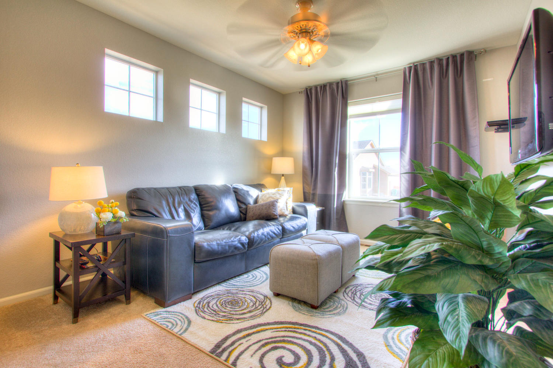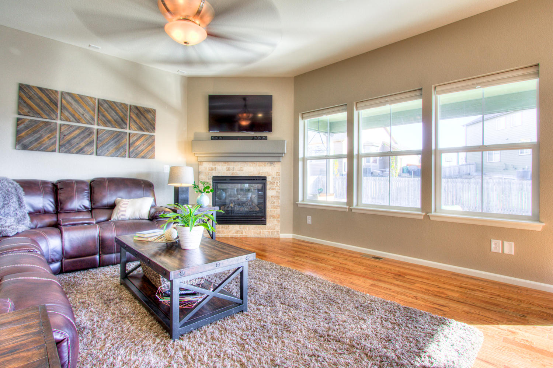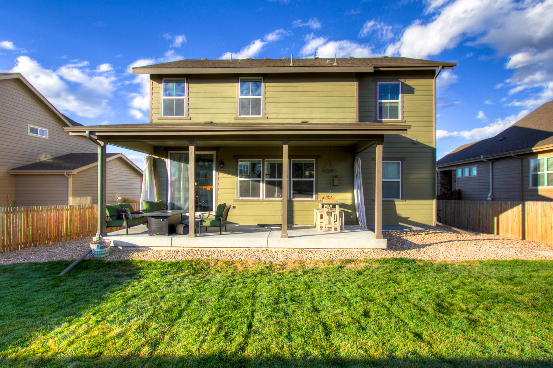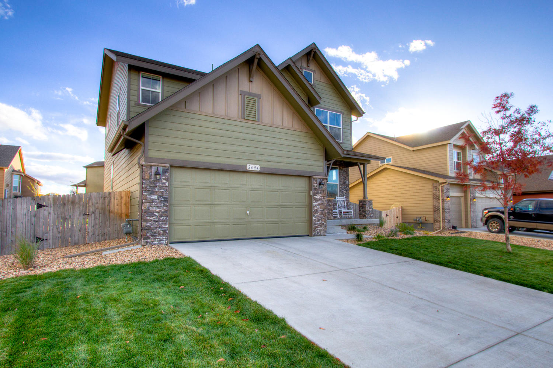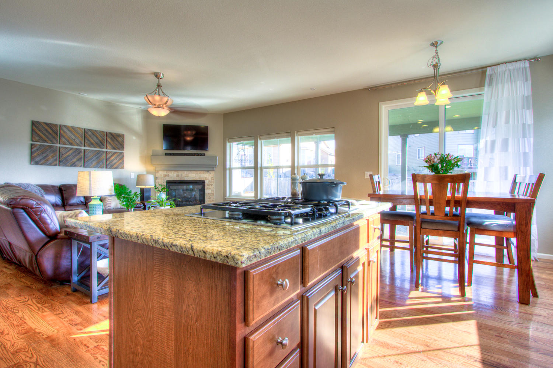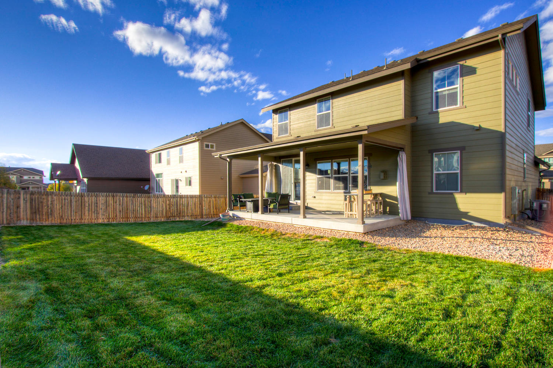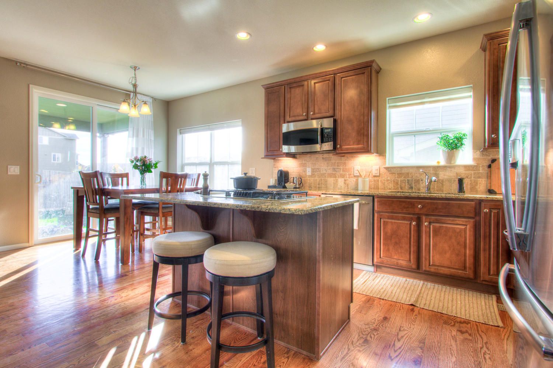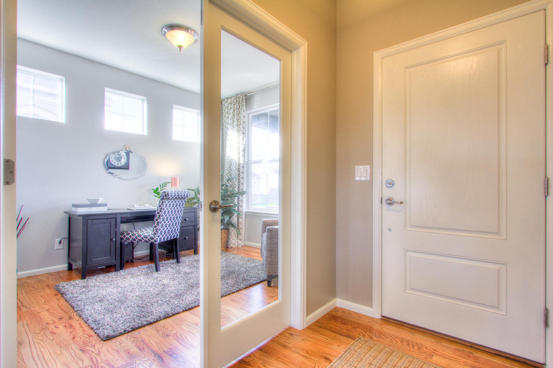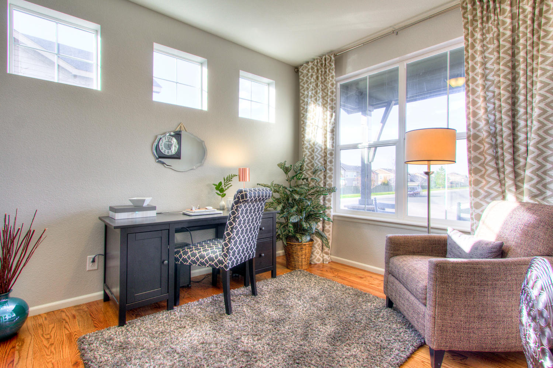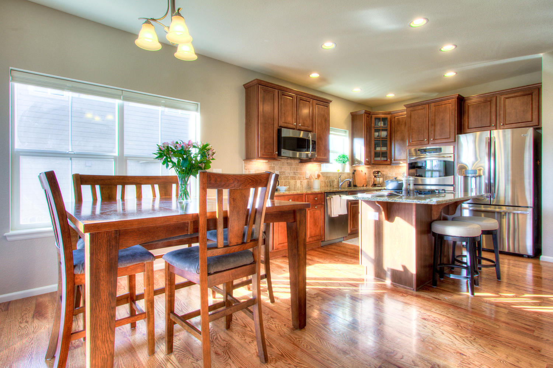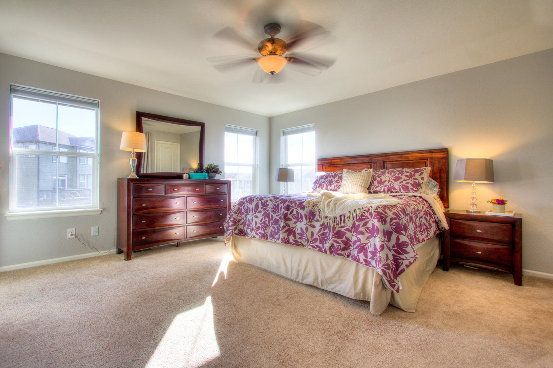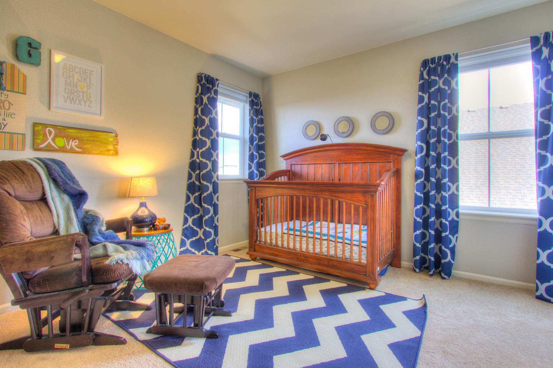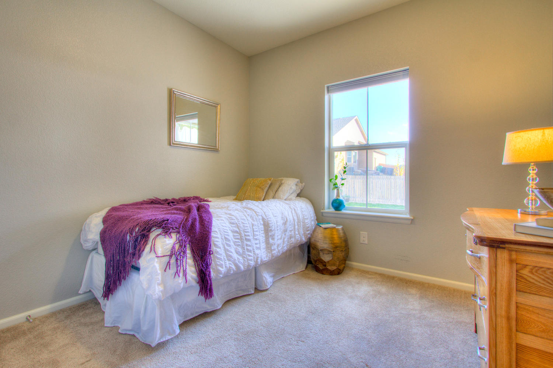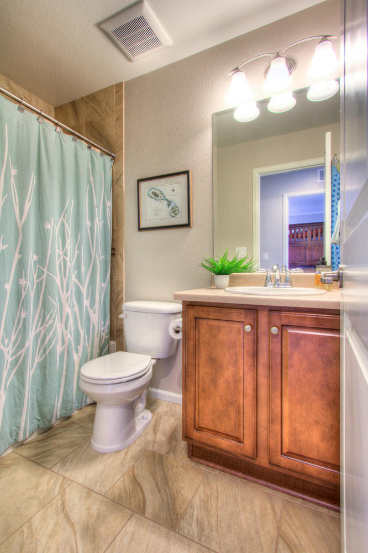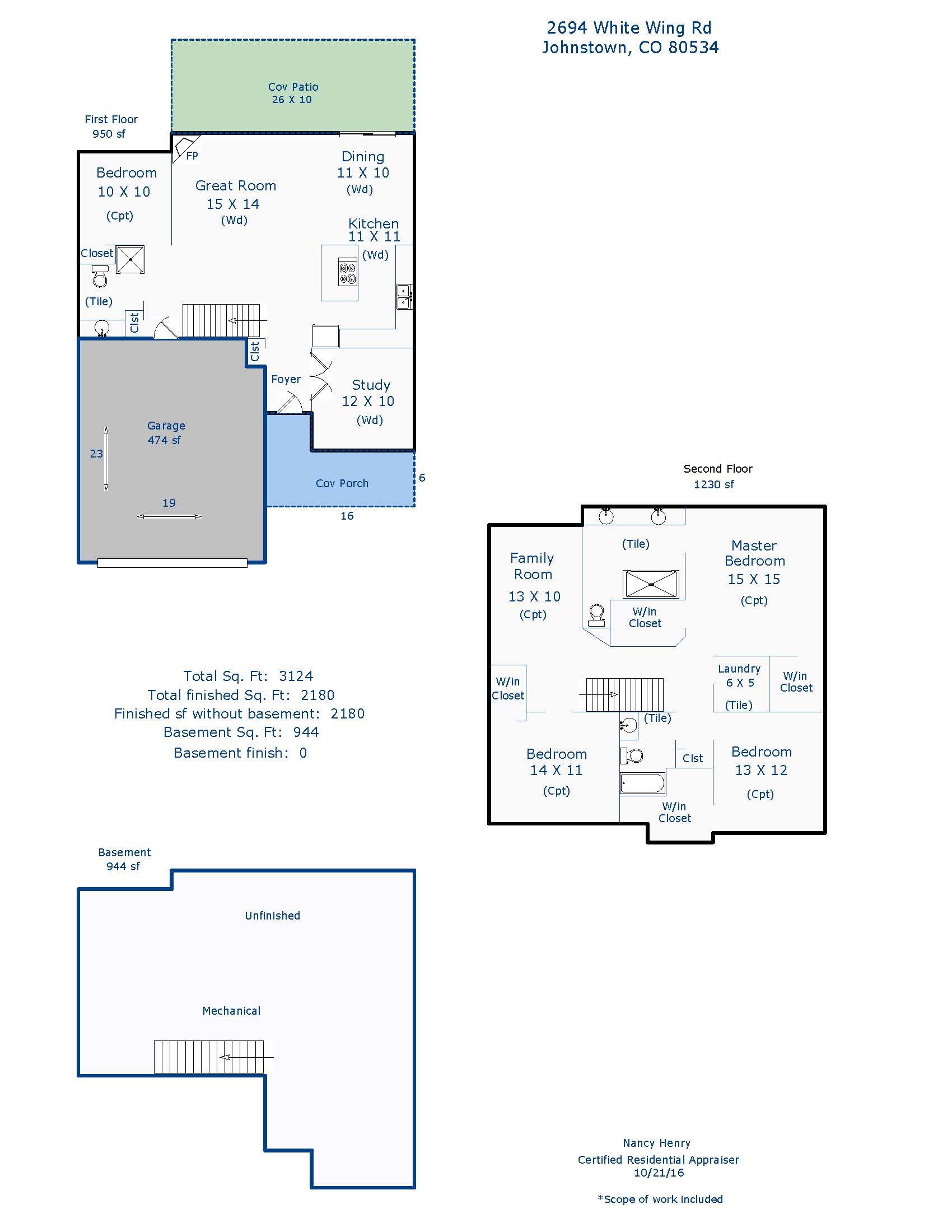2694 White Wing Rd, Johnstown $359,900 SOLD!
Our Featured Listings > 2694 White Wing Road
Johnstown
A Mini Model - well designed floorplan and great use of space, newer 2012 Energy Star 3 "Simplicity Model" with 4 Bedrooms (one on the main floor)+ 3 Bathrooms + 2 living areas (upper loft or 2nd flr family rm)+ Main flr Den & full unfinished basement with 9ft walls! This beautiful home is all about living well with exceptional conveniences!
At 3,124 square feet, this gorgeous 2 story shines with a convenient 2nd level laundry, cozy gas fireplace + central Air! Loaded with upper end finishes throughout: solid true darker oak hardwood floors, SLAB GRANITE countertops, beautiful tile work, raised panel MAPLE sable 42inch cabinetry, spacious center island in the eat-in kitchen with a down draft gas cooktop + Dbl Wall convection ovens – truly a cook’s dream kitchen! STAINLESS STEEL GOURMET KITCHEN APPLIANCES- & Light Filled Expansive Picture Windows throughout!
Nicely sized secondary bedrooms, and 2 Walk-in Closets in the Master Suite!! 3/4 plumbing rough-in Basement ready for future finishes & enjoy 260 square feet of ideal covered patio for entertaining! Solid Hardwood floors verses engineered, Sealed combustion efficient 50 gallon hot water heater, high efficiency furnace, solar ready for panels, blown exterior wall insulation, fully insulated basement, Top-Down Bottom-up window treatments and Black out blinds in all bedrooms.
HOA is $90/Quarterly.
$359,900 MLS #805704
Listing Information
- Address: 2694 White Wing Rd, Johnstown
- Price: $359,900
- County: Weld
- MLS: IRES #805704
- Style: 2 Story
- Community: Pioneer Ridge/Stroh Farm
- Bedrooms: 4
- Bathrooms: 3
- Garage spaces: 2
- Year built: 2012
- HOA Fees: $90/Q
- Total Square Feet: 3124
- Taxes: $2,015/2015
- Total Finished Square Fee: 2180
Property Features
Style: 2 Story
Construction: Wood/Frame, Stone
Roof: Composition Roof
Common Amenities: Common Recreation/Park Area
Association Fee Includes: Common Amenities, Management
Outdoor Features: Lawn Sprinkler System, Patio
Location Description: Within City Limits
Fences: Enclosed Fenced Area, Wood Fence
Basement/Foundation: Full Basement, Unfinished Basement Heating:
Forced Air Cooling: Central Air Conditioning, Ceiling Fan
Inclusions: Window Coverings, Gas Range/Oven, Double Oven, Dishwasher, Clothes Washer, Clothes Dryer, Microwave, Garage Door Opener, Disposal, Smoke Alarm(s)
Energy Features: Double Pane Windows, High Efficiency Furnace, Set Back Thermostat
Design Features: Eat-in Kitchen, Open Floor Plan, Walk-in Closet, Loft, Wood Floors, Kitchen Island
Master Bedroom/Bath: 3/4 Master Bath, Luxury Features Master Bath
Fireplaces: Gas Fireplace, Living Room Fireplace
Utilities: Natural Gas, Electric, Cable TV Available, Satellite Avail, High Speed Avail
Water/Sewer: City Water, City Sewer
Ownership: Private Owner
School Information
- High School: Roosevelt
- Middle School: Milliken
- Elementary School: Pioneer Ridge
Room Dimensions
- Kitchen 11x11
- Dining Room 11x10
- Great Room 15x14
- Family Room 13x10
- Master Bedroom 15x15
- Bedroom 2 14x11
- Bedroom 3 13x12
- Bedroom 4 10x10
- Laundry 6x5
- Study/Office 12x10







