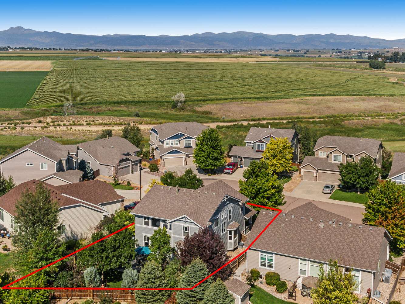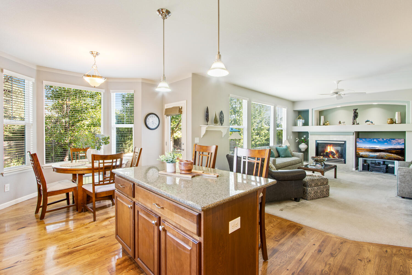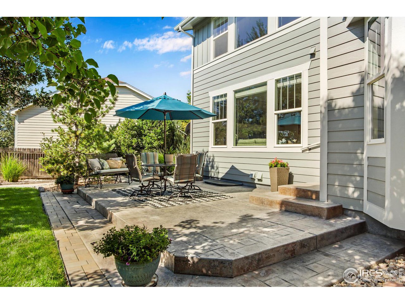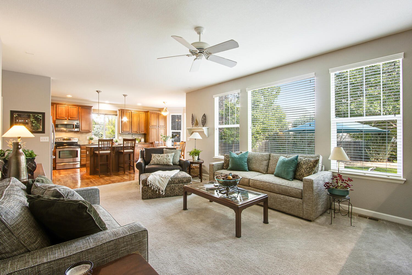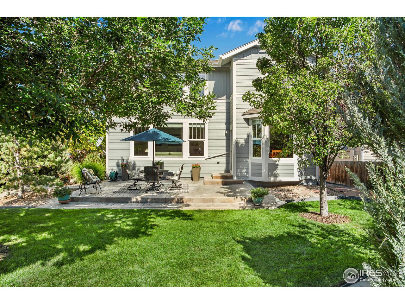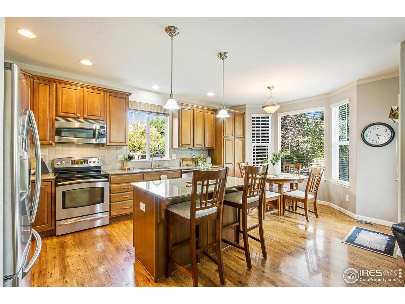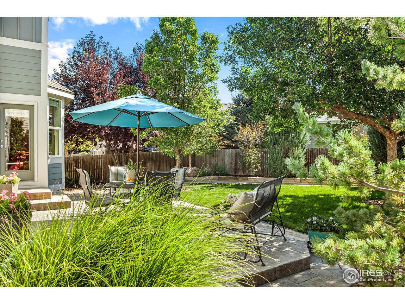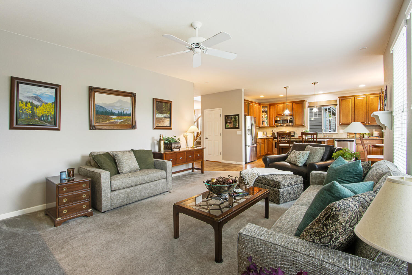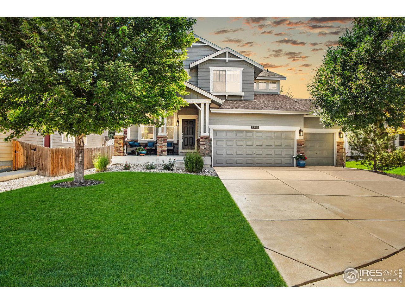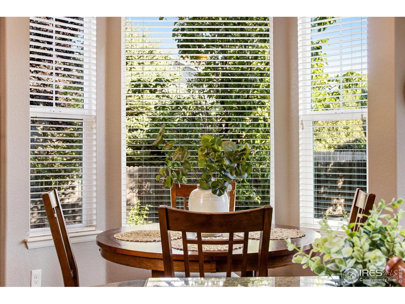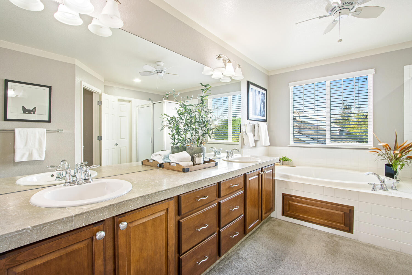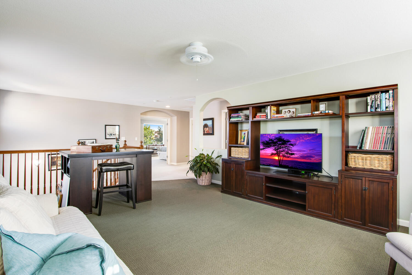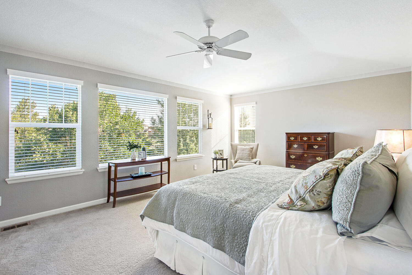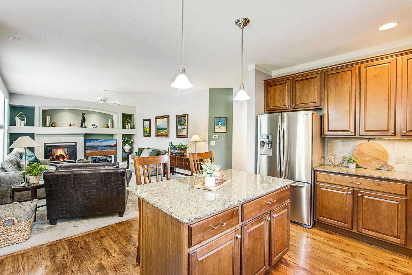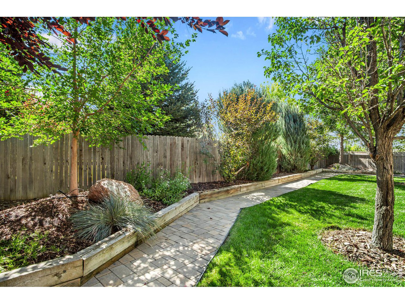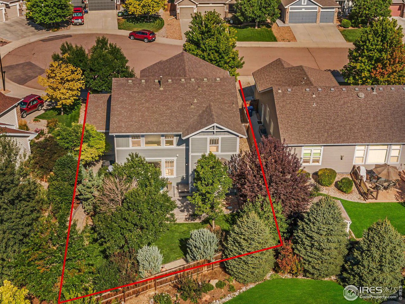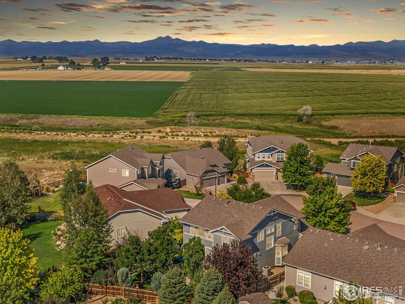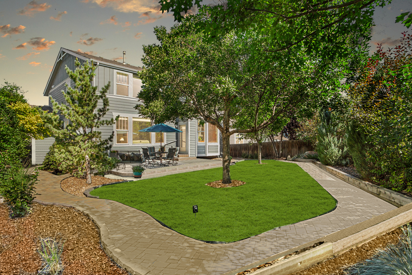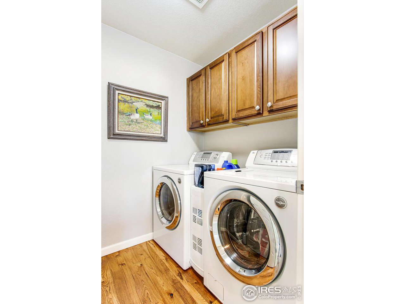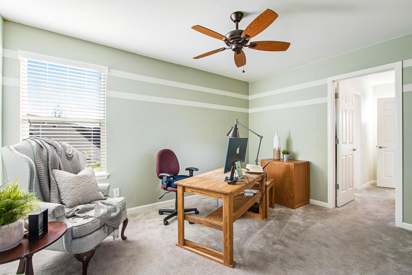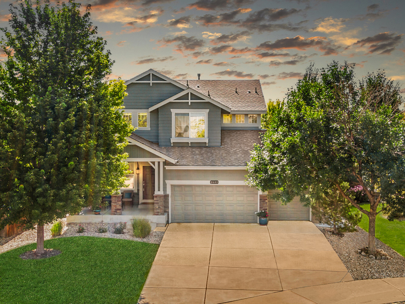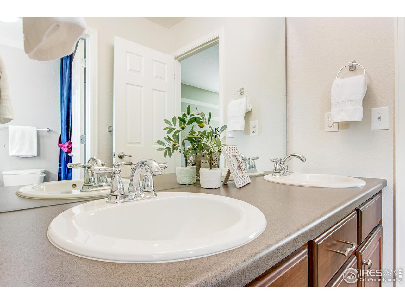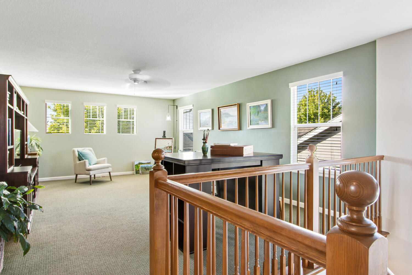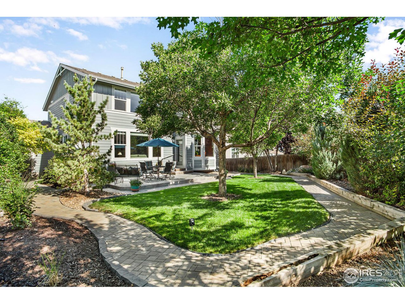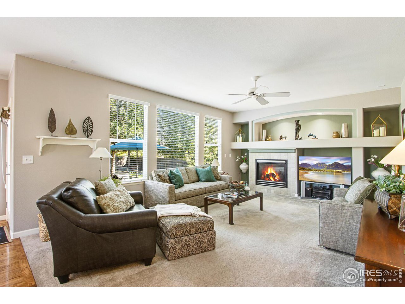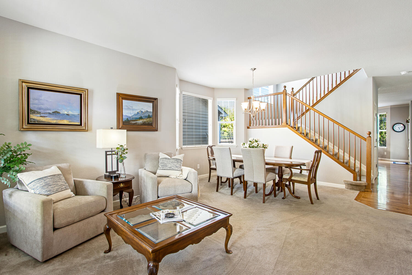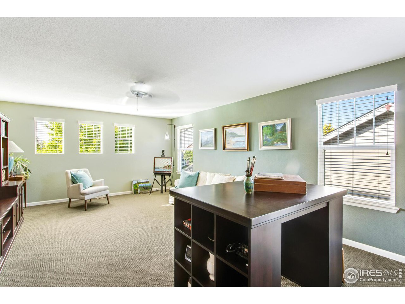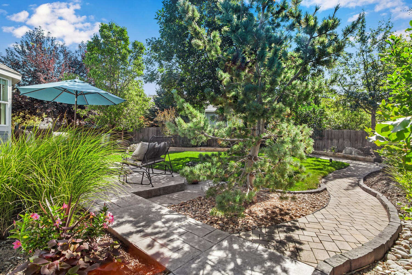2683 Pochard Ct, Johnstown $629,900 SOLD!
Our Featured Listings > 2683 Pochard Ct
Johnstown, CO
Just across the street from "The Ridgeline" nestled in a quiet cul dec - Hard to find extended/oversized 3 car garage (725 sqft. with over 25ft in length) insulated panels + enlarged covered front porch, this Immaculate Sunny Open 2 story sits peacefully at nearly 2,800 finished square feet & 4,011 total square feet! Spacious full unfinished basement (has plumbing rough-in) Convenient MAIN FLR Bedroom & 3/4 bath, multiple living areas, Site finished Hickory Hardwood floors, Slab Granite Countertops, Stainless appliances - large eat-in kitchen with center island & Maple Sable 42" cabinetry.
New Ext. paint approx. 2 to 3 years old (5 yr warranty) All appliances included (convenient upper level utility room) Stunning Backyard/Outdoor living area with a 332 sqft. stamped concrete patio & professional lush forested landscaping! Full Privacy fence & irrigation front & back, super healthy lush forested landscaping! Bay window in the dining room and breakfast nook, ceiling fans throughout, central AC, High Efficiency Furnace + thicker media air filter. Cozy Gas fireplace in the family room, large windows line the backside! Massive upper level Primary Suite at 21 x 13 with large picture windows & a full 5 piece bath & nicely sized walk-in closet.
Enormous Upper Bonus Rm/Loft - or the perfect studio/study! No Metrodistrict & reasonable/low HOA at $120 quarterly. *Desirable Pioneer Ridge, enjoy open spaces, parks and biking/hiking trails!
$629,900 + Ask about furniture for sale!
Listing Information
- Address: 2683 Pochard Ct, Johnstown
- Price: $629,900
- County: Weld
- MLS: 974873
- Style: 2 Story
- Community: Stroh Farm, Pioneer Ridge
- Bedrooms: 4
- Bathrooms: 3
- Garage spaces: 3
- Year built: 2009
- HOA Fees: $120/Q
- Total Square Feet: 4011
- Taxes: $2,511/2021
- Total Finished Square Fee: 2779
Property Features
Style: 2 Story Construction: Wood/Frame, Stone, Composition Siding Roof: Composition Roof Common Amenities: Play Area, Common Recreation/Park Area, Hiking/Biking Trails Association Fee Includes: Common Amenities, Management Outdoor Features: Lawn Sprinkler System, Patio, Oversized Garage Location Description: Cul-De-Sac, Wooded Lot, Evergreen Trees, Deciduous Trees, House/Lot Faces NW, Within City Limits Fences: Enclosed Fenced Area, Wood Fence Lot Improvements: Street Paved, Curbs, Gutters, Sidewalks, Street Light Road Access: City Street Road Surface At Property Line: Blacktop Road Basement/Foundation: Full Basement, Unfinished Basement, Slab, Sump Pump Heating: Forced Air Cooling: Central Air Conditioning, Ceiling Fan Inclusions: Window Coverings, Electric Range/Oven, Self Cleaning Oven, Dishwasher, Refrigerator, Clothes Washer, Clothes Dryer, Microwave, Garage Door Opener, Satellite Dish, Disposal, Smoke Alarm(s) Energy Features: Double Pane Windows, High Efficiency Furnace, Set Back Thermostat Design Features: Eat-in Kitchen, Separate Dining Room, Open Floor Plan, Walk-in Closet, Washer/Dryer Hookups, Wood Floors, Jack & Jill Bathroom, Kitchen Island Primary Bedroom/Bath: Luxury Features Primary Bath, 5 Piece Primary Bath Fireplaces: Gas Fireplace, Family/Recreation Room Fireplace Disabled Accessibility: Main Floor Bath, Main Level Bedroom Utilities: Natural Gas, Electric, Cable TV Available, Satellite Avail, High Speed Avail Water/Sewer: City Water, City Sewer Ownership: Private Owner Occupied By: Owner Occupied Possession: 1-3 Days after Closing Property Disclosures: Seller's Property Disclosure Flood Plain: Minimal Risk Possible Usage: Single Family New Financing/Lending: Cash, Conventional, VA, USDA Exclusions - Sellers personal property and staging items
School Information
- High School: Roosevelt
- Middle School: Milliken
- Elementary School: Pioneer Ridge
Room Dimensions
- Kitchen 15 x 10
- Dining Room 12 x 10
- Living Room 15 x 11
- Family Room 21 x 14
- Master Bedroom 21 x 13
- Bedroom 2 12 x 10
- Bedroom 3 11 x 11
- Bedroom 4 11 x 11
- Laundry 5 x 5
- Study/Office 10 x 15







