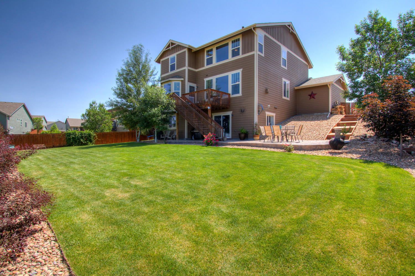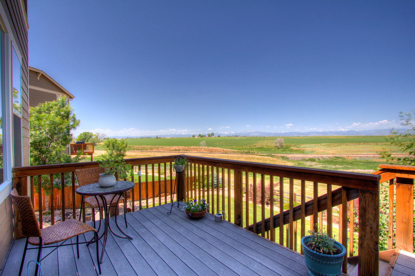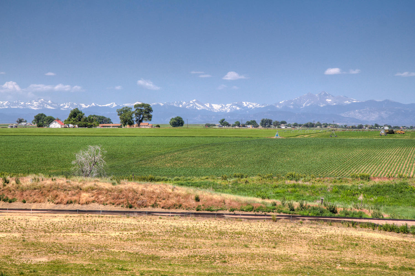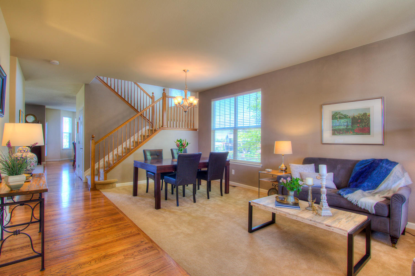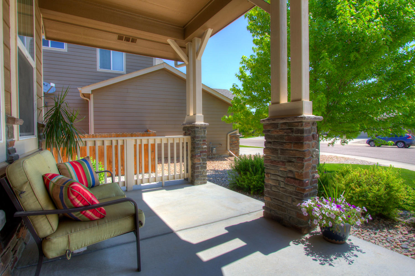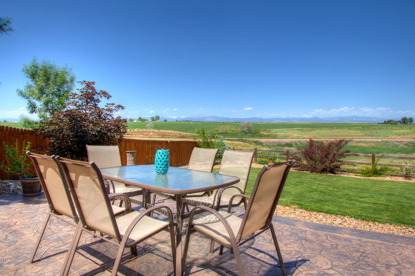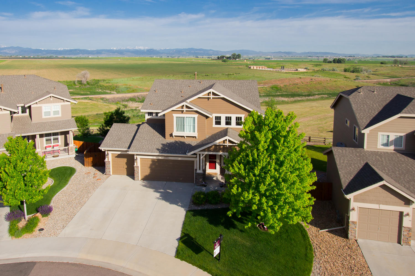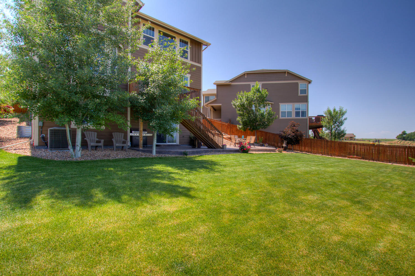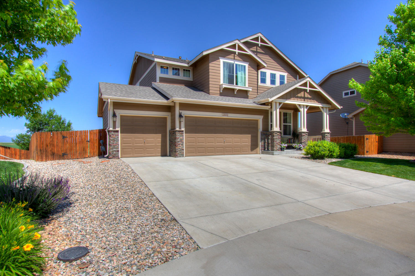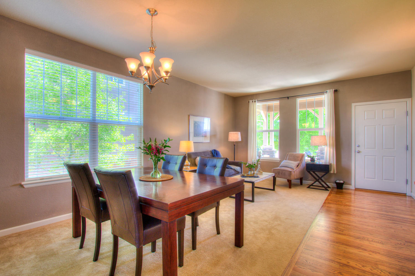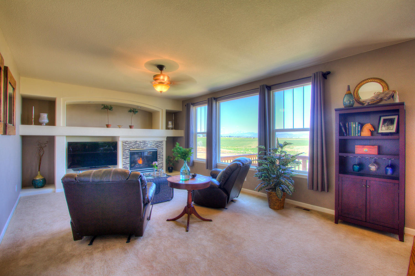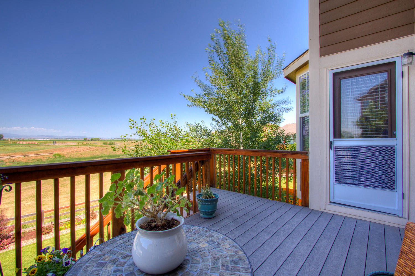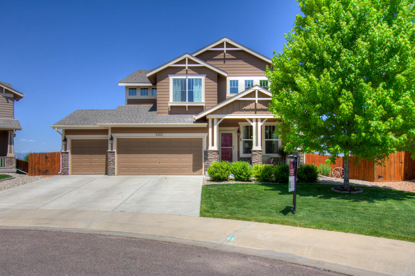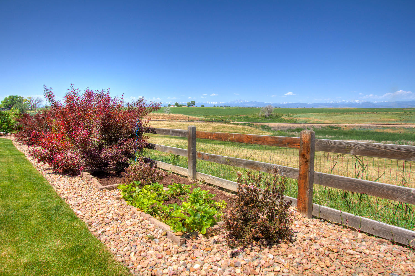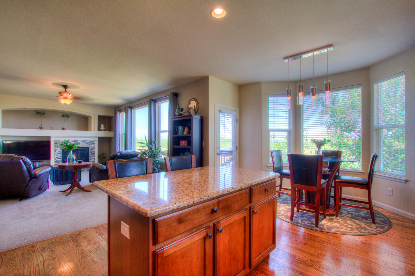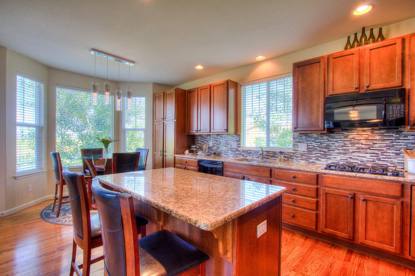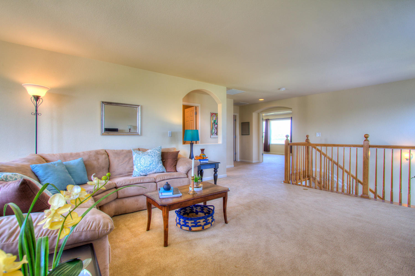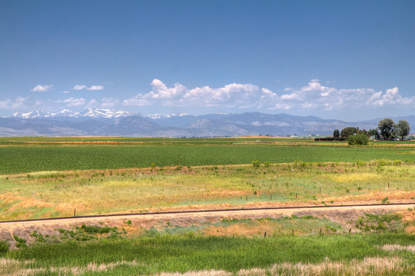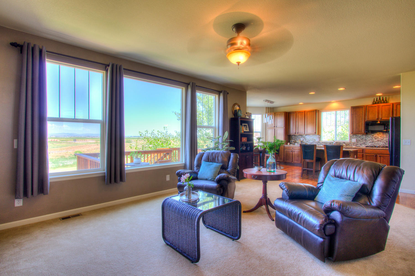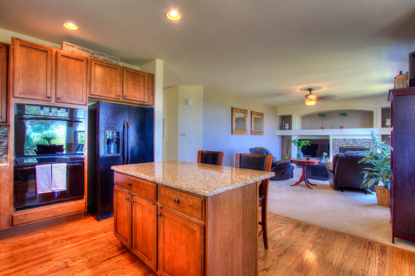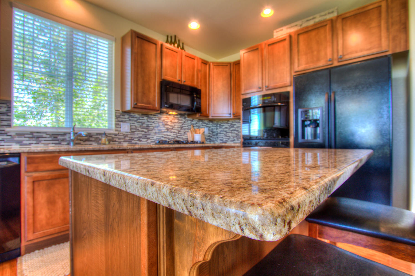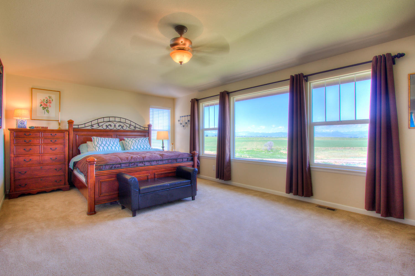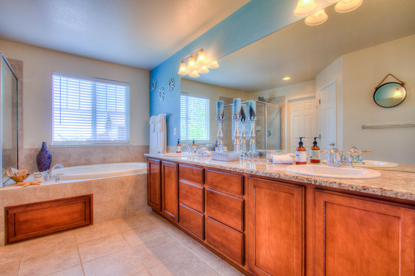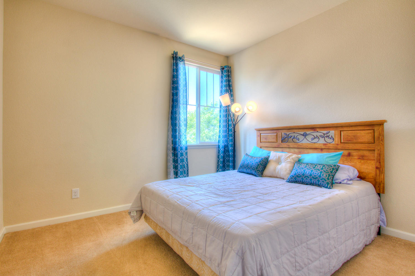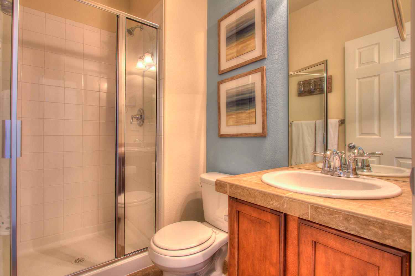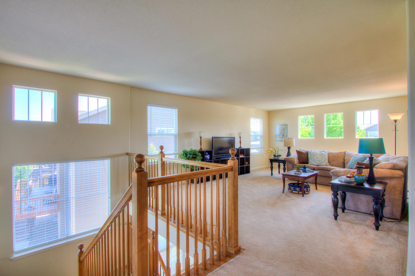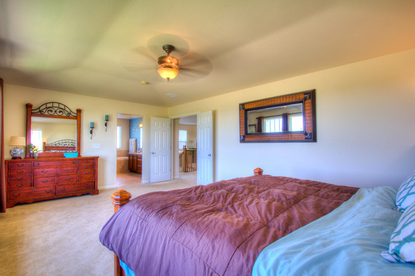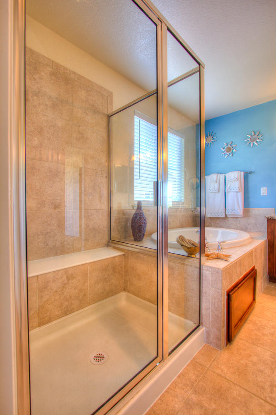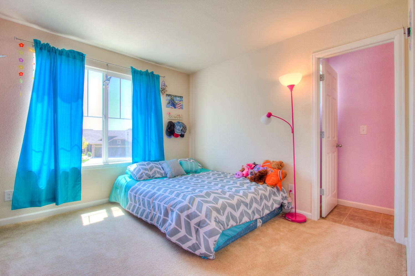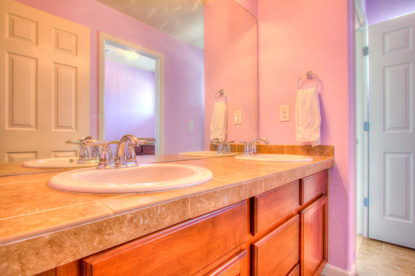2682 Pochard Court, Johnstown $439,900 SOLD in 4 Days!
Our Featured Listings > 2682 Pochard Court
Johnstown
Live in a Vacation! As far as the eye can see enjoy Panoramic Mountain views ON THE RIDGE, BACKING TO HOA protected OPEN SPACE! Nestled on a CUL DE SAC, this Oversized lot features nearly 1/4 of an acre of land, a full WALK-OUT Basement and head to toes WELL APPOINTED with Beautiful finishes! Slab Granite in kitchen and Master Bath, full glass tile backsplash in kitchen, Back Gourmet Kitchen appliances with GAS cooktop, Double wall convention ovens, 42inch Maple Sable Cabinetry with roll-out shelving, large center island, spacious breakfast nook with bay window. Solid Oak hardwood flooring, Cozy Family Room with a gas fireplace and art niche, highlighted with large picture windows that show off the Unobstructed front range Mountain views!
Plenty of options and versatility with the Oversized 2nd floor family room, Jack & Jill bath, Convenient 2nd floor utility room (with plumbing rough-in for a utility sink), Expansive Owner’s suite – just situated perfectly in front of the breathtaking Mountain views! Full 5 piece luxury master bathroom dressed with beautiful custom tile work and spacious walk-in closet.
This Outdoor Oasis – features a Massive concrete patio, full fenced oversized backyard with perennials abound, sprinkler system and drip and don’t miss the backyard water feature to the south! Convenient TREX/composite decking.
Convenient Main floor guest suite & 3/4 bathroom. Unfinished full Walk-out Basement has plumbing rough in too. Professional established landscaping. High Efficiency furnace, central A/C, 50 gallon hot water heater. Sellers prefer a 2 week lease back/Post-Occupancy Agreement after closing. HOA is $90/Quarterly and covers open space maintenance and management.
$439,900.00 MLS IRES #795041
Listing Information
- Address: 2682 Pochard Court, Johnstown
- Price: $439,900
- County: Weld
- MLS: IRES #795041
- Style: 2 Story
- Community: Pioneer Ridge/Stroh Farm
- Bedrooms: 4
- Bathrooms: 3
- Garage spaces: 3
- Year built: 2009
- HOA Fees: $90/Q
- Total Square Feet: 3993
- Taxes: $2,225/2015
- Total Finished Square Fee: 2772
Property Features
Style: 2 Story
Construction: Wood/Frame, Stone, Composition Siding
Roof: Composition Roof
Common Amenities: Common Recreation/Park Area
Association Fee Includes: Common Amenities, Management
Outdoor Features: Lawn Sprinkler System, Patio, Deck
Location Description: Abuts Private Open Space, House/Lot Faces SE, Within City Limits
Fences: Enclosed Fenced Area, Wood Fence
Views: Back Range/Snow Capped, Foothills View, City View
Basement/Foundation: Full Basement, Unfinished Basement, Slab, Walk-out Basement
Heating: Forced Air
Cooling: Central Air Conditioning, Ceiling Fan
Inclusions: Window Coverings, Gas Range/Oven, Self-Cleaning Oven, Double Oven, Dishwasher, Refrigerator, Microwave, Garage Door Opener, Disposal, Smoke Alarm(s)
Energy Features: Southern Exposure, Double Pane Windows, High Efficiency Furnace
Design Features: Eat-in Kitchen, Separate Dining Room, Open Floor Plan, Bay or Bow Window, Walk-in Closet, Loft, Washer/Dryer Hookups, Wood
Floors, Jack & Jill Bathroom, Kitchen Island
Master Bedroom/Bath: Luxury Features Master Bath, 5 Piece Master Bath
Fireplaces: Gas Fireplace, Gas Logs Included, Family/Recreation Room Fireplace
Utilities: Natural Gas, Electric, Cable TV Available, Satellite Avail, High Speed Avail
School Information
- High School: Roosevelt
- Middle School: Milliken
- Elementary School: Pioneer Ridge
Room Dimensions
- Kitchen 20x13
- Dining Room 10x10
- Great Room 20x15
- Living Room 10x10
- Family Room 19x14
- Master Bedroom 21x13
- Bedroom 2 13x10
- Bedroom 3 11x11
- Bedroom 4 11x11
- Laundry 5x5








