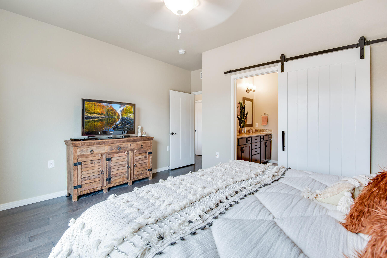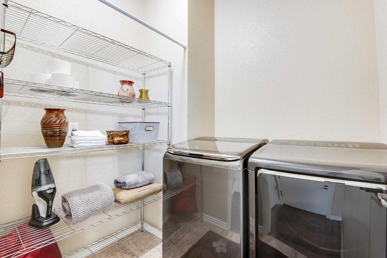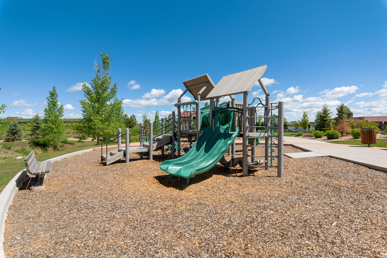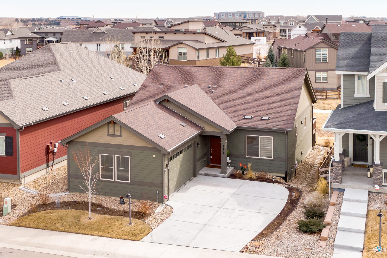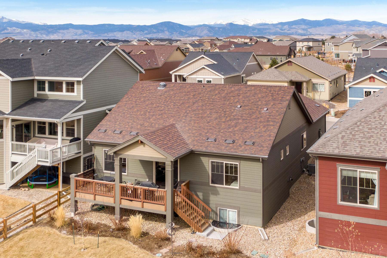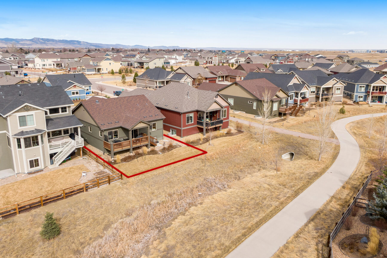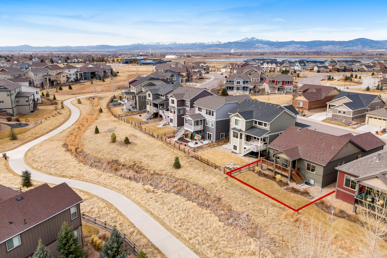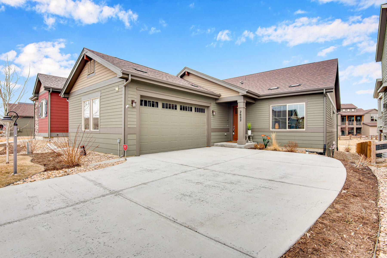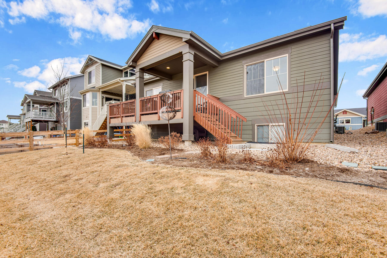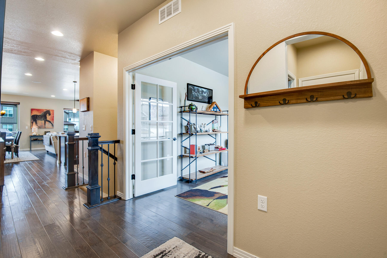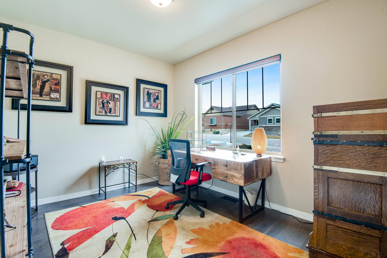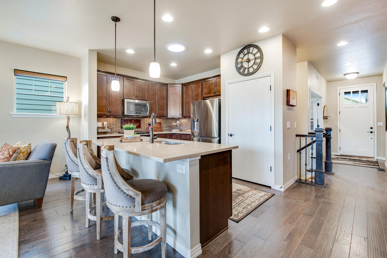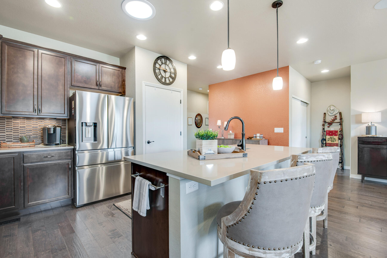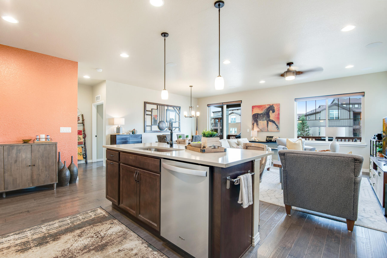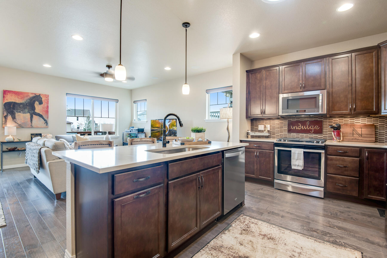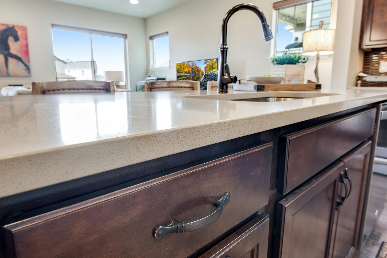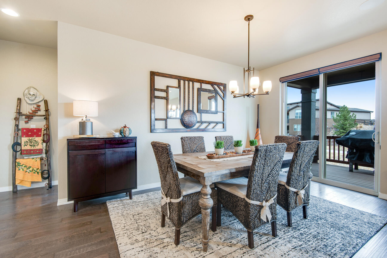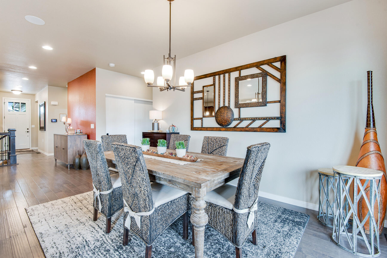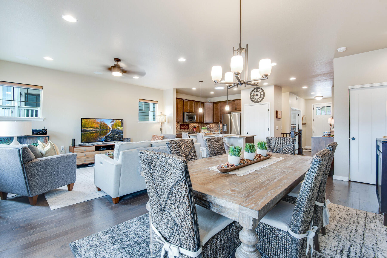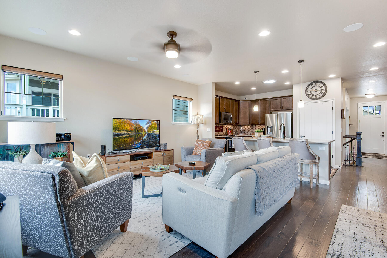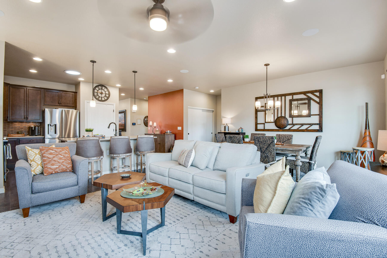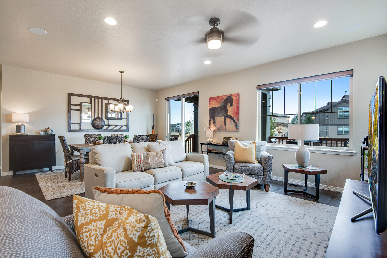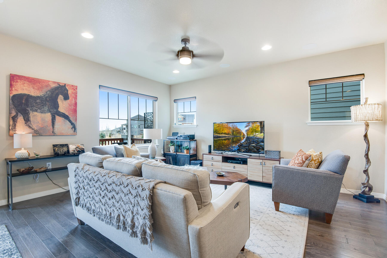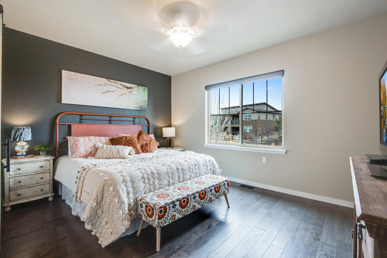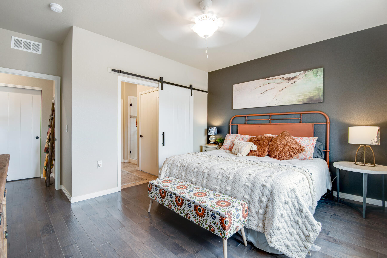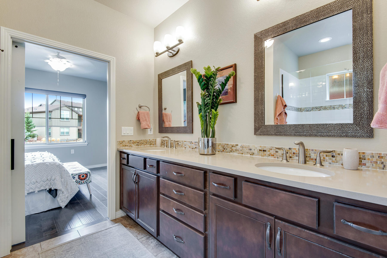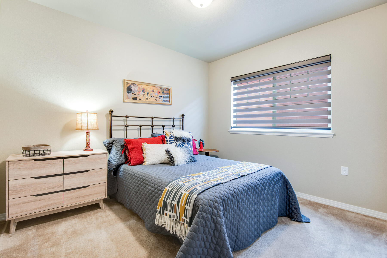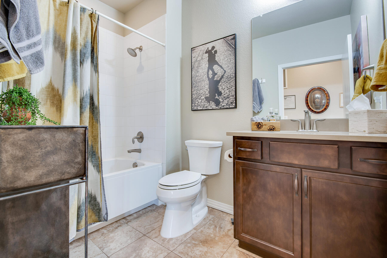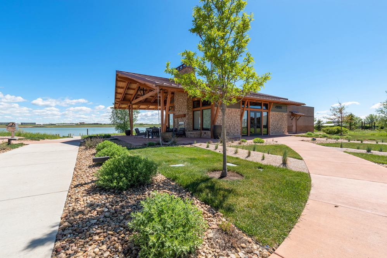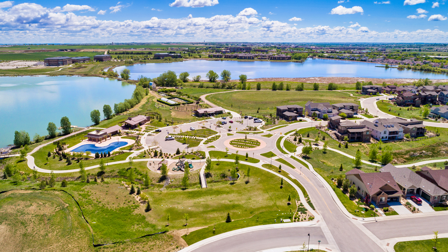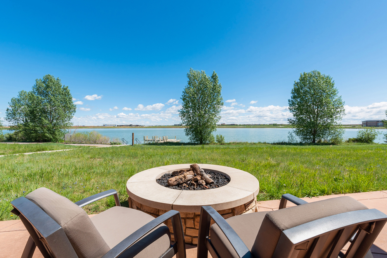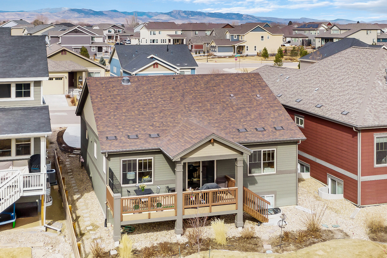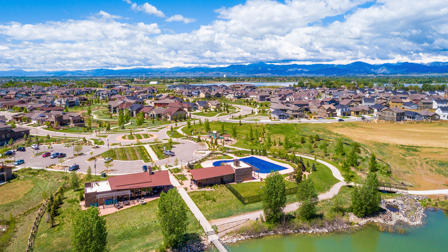2682 Cub Lake Dr, Loveland $525,000 SOLD!
Our Featured Listings > 2682 Cub Lake Drive
Loveland, CO
Rare Find! **Nearly new, craftsman luxury patio home by Boulder Creek Builders backing to HOA protected Open Space! Garden Level with an oversized covered deck, gaze out to gorgeous natural open space/views! At a total of 3,224 square feet with 1,612 finished, this “mini-model” is outfitting beautifully with 3 Bedrooms (one non-conforming/ideal French door den), 2 Bathrooms and fully insulated + sheet rocked 2 car garage.) Super low-maintenance and easy flow access all doors are 36” wide, a great layout for comfortable living.
Enjoy the amazing resort-like amenities in The Lakes @ Centerra (pool, clubhouse, high plains environmental center, trails galore, take out a kayak on equalizer lake!) super convenient access I-25/Hwy 34, MCR, shopping and restaurants.
No details missed with gorgeous custom window treatments and barn door from the master bedroom suite to the luxury bath, surround sound speaker system - entertains perfectly and features a comfortable open easy flow, with shiny gorgeous hardwood floors, Quartz Countertops, full glass tile splash, alder cabinetry, beautifully upgraded stainless steel appliances (Gas 5 burner range.), 2 separate pantry areas + oversized island! Interior doors are 36" open access throughout, easy-on lights for master walk-in and utility closet, oversized frameless shower and seat in the Master Bath, comfort height toilets in both baths*
Built Green - High efficiency furnace, tankless hot water heater, fully insulated basement. Nicely upgraded custom window treatments throughout. All appliances included (beautiful washer and dryer)
$525,000
HOA includes (Clubhouse, Pool, Play Area, Common Recreation/Park Area, Hiking/Biking Trails, Recreational Lake Access, High Plains Environmental Center, Snow Removal, Lawn Care, Management, Exterior Maintenance)
HOA $150/Quarter at The Lakes at Centerra
Monthly $213/Month MSI Patio Home
Listing Information
- Address: 2682 Cub Lake Dr, Loveland
- Price: $525,000
- County: Larimer
- MLS: IRES# 935246
- Style: RESIDENTIAL-DETACHED
- Community: The Lakes at Centerra
- Bedrooms: 3
- Bathrooms: 2
- Garage spaces: 2
- Year built: 2017
- HOA Fees: 1st:$150 Quarterly. 2nd:$213 Monthly.
- Total Square Feet: 3224
- Taxes: $4,521/2019
- Total Finished Square Fee: 1612
Property Features
Style: 1 Story/Ranch Construction: Wood/Frame Roof: Composition Roof Common Amenities: Clubhouse, Pool, Play Area, Common Recreation/Park Area, Hiking/Biking Trails Association Fee Includes: Common Amenities, Snow Removal, Lawn Care, Management, Common Utilities Type: Patio Home Outdoor Features: Lawn Sprinkler System, Deck Location Description: Deciduous Trees, Native Grass, Sloping Lot, Abuts Private Open Space, House/Lot Faces W, Within City Limits Lot Improvements: Street Paved, Curbs, Gutters, Sidewalks, Street Light Basement/Foundation: Full Basement, Slab, Daylight Basement Heating: Forced Air, Humidifier Cooling: Central Air Conditioning, Ceiling Fan Inclusions: Window Coverings, Gas Range/Oven, Self-Cleaning Oven, Dishwasher, Refrigerator, Clothes Washer, Clothes Dryer, Microwave, Garage Door Opener, Disposal, Smoke Alarm(s) Energy Features: Double Pane Windows, High Efficiency Furnace, Set Back Thermostat Design Features: Eat-in Kitchen, Open Floor Plan, Pantry, Walk-in Closet, Washer/Dryer Hookups, Wood Floors, Kitchen Island, French Doors, 9ft+ Ceilings Primary Bedroom/Bath: 3/4 Primary Bath, Luxury Features Primary Bath Disabled Accessibility: Interior Door Openings 32" or more, Exterior Door Openings 36" or more, Main Floor Bath, Main Level Bedroom, Main Level Laundry Utilities: Natural Gas, Electric, Cable TV Available, Satellite Avail, High Speed Avail Water/Sewer: City Water, City Sewer
School Information
- High School: Thompson Valley
- Middle School: High Plains
- Elementary School: High Plains
Room Dimensions
- Kitchen 13 x 9
- Dining Room 14 x 9
- Living Room 17 x 13
- Master Bedroom 14 x 11
- Bedroom 2 12 x 10
- Bedroom 3 12 x 10
- Laundry 7 x 6







