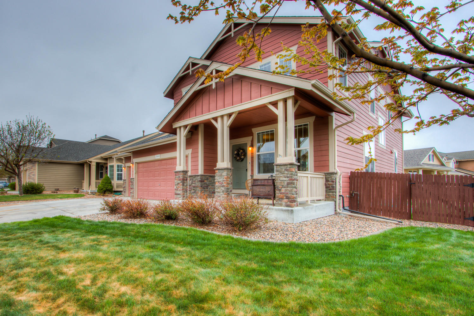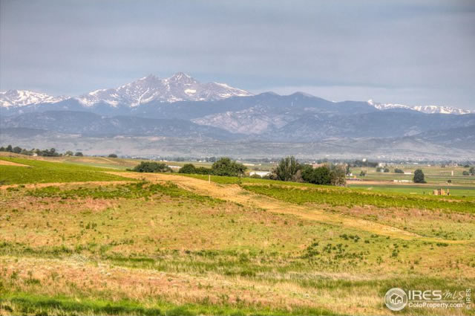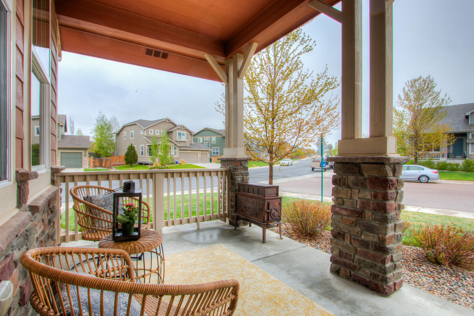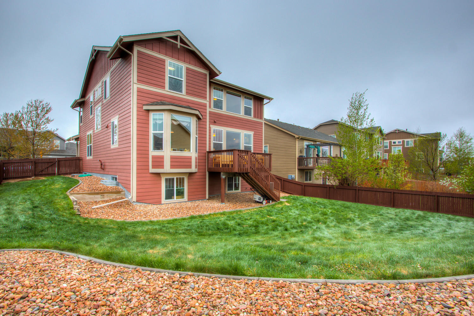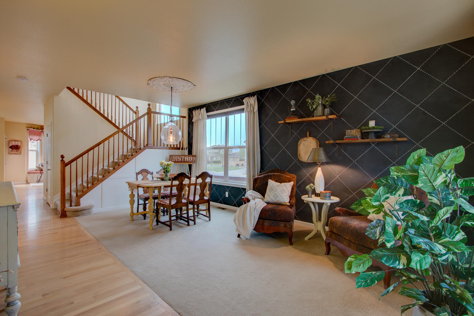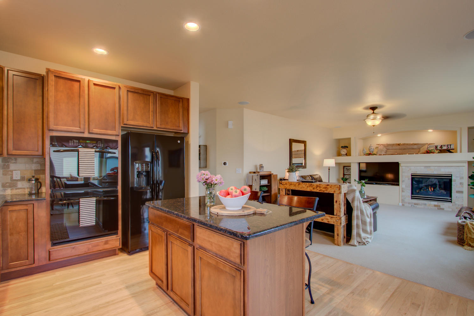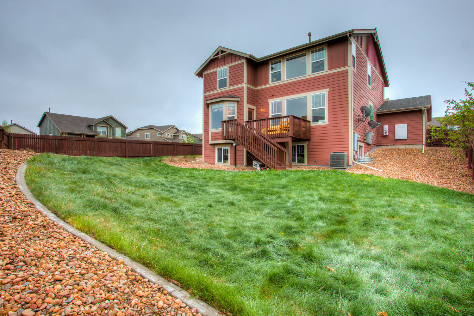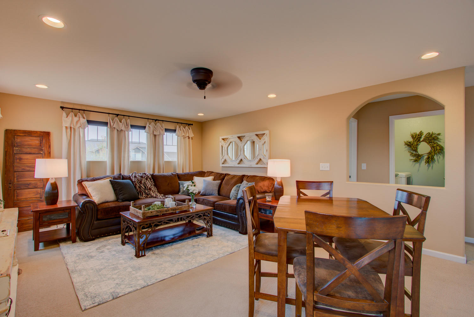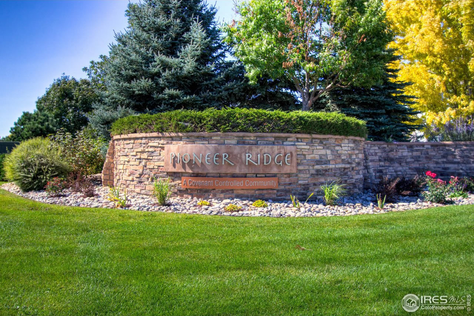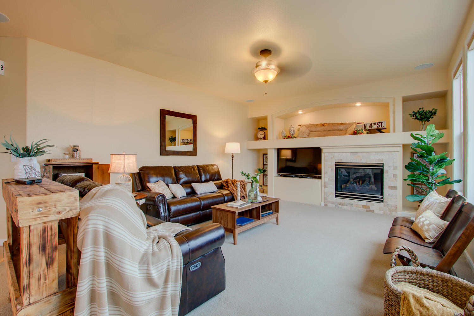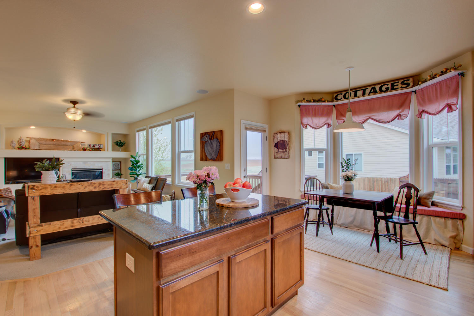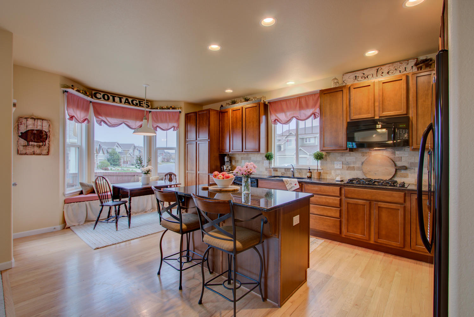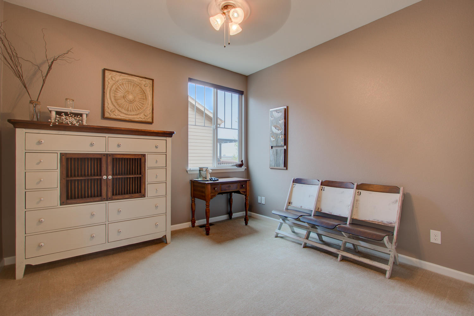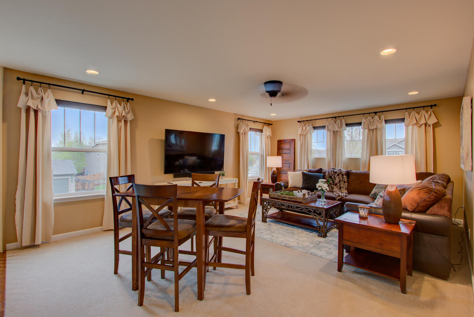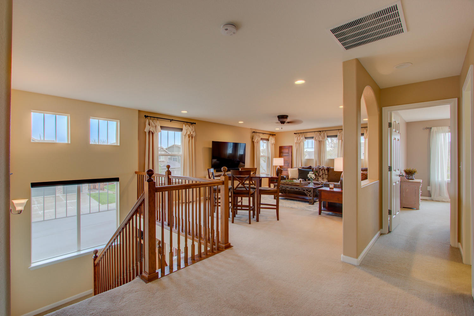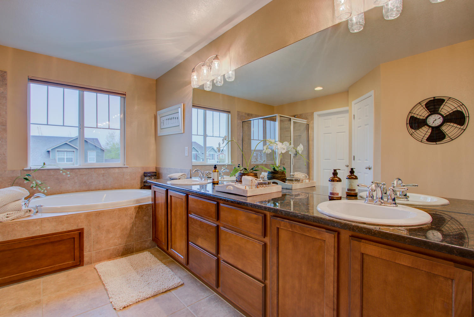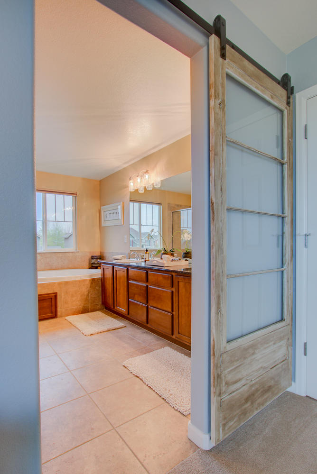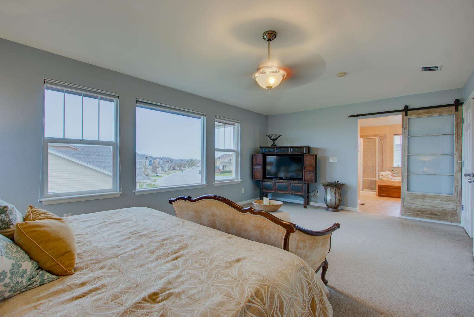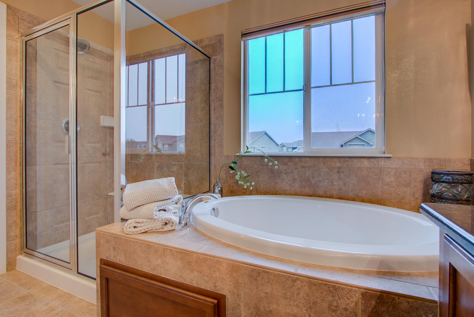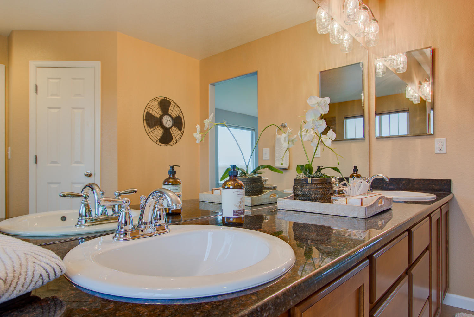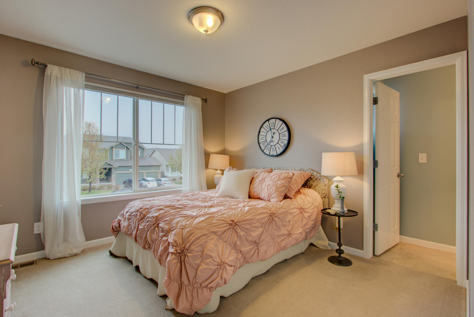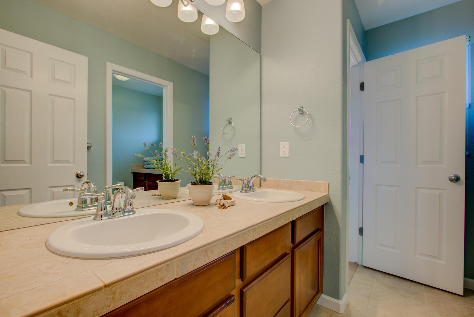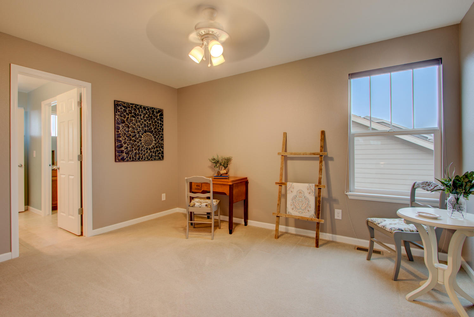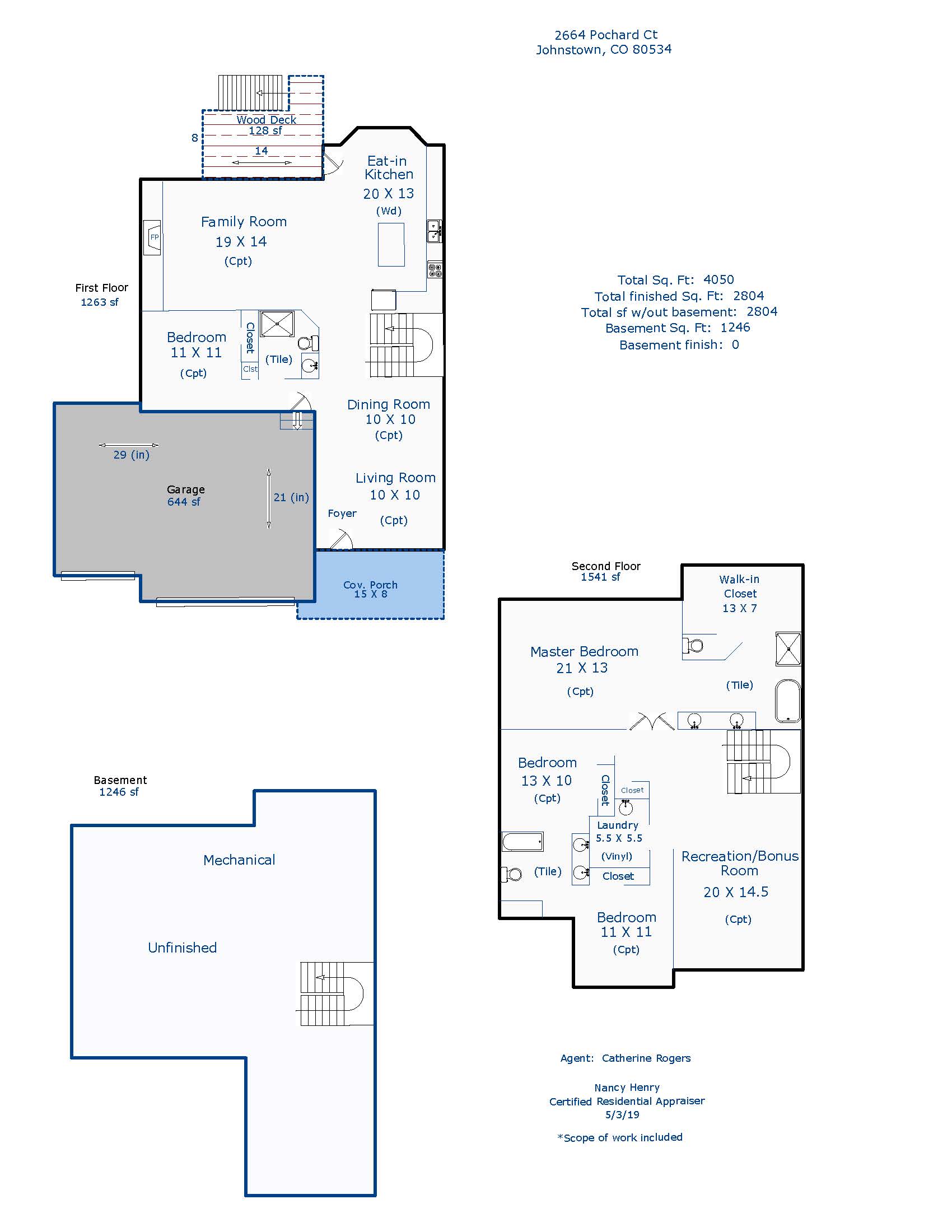2664 Pochard Ct, Johnstown $469,900 SOLD!
Our Featured Listings > 2664 Pochard Ct
Johnstown
This one has it all! On the perfect oversized lot in Pioneer Ridge Johnstown! South facing at 9,518 SQFT – huge fenced backyard with full sprinkler system. Just wait to you see these HEAVENLY VIEWS! Unobstructed views of Longs Peak and the front range! On the corner of a cul de sac + Gorgeous Remodel, customization with added woodworking throughout! Spacious open 2 story layout with super flexible design (4 Bedrooms, with one conveniently located on the main floor next to a ¾ bathroom and 3 bathrooms total) with an upper laundry room, HUGE Master with large picture windows + VINTAGE FARMHOUSE inspired! Large covered front porch all windows trimmed out on the main floor, Jack and Jill Bathroom on the upper level, spa-like 5 piece master bathroom+ spacious Master Walk-in closet! Built in Surround Snd in family room 5.1 system +Top down/bottom up blinds
At 2,804 finished square feet and over 4,000 total square feet. Like a mini model this gorgeous open 2 story is warm + inviting, sited on nearly a 1/4 of an acre with beautiful granite, tile, hardwood floors, Maple 42 inch cabinetry with roll-out lower shelving, beautiful craftsmanship – customized wainscoting, built in window seat in large bay window in the breakfast nook, GE Profile Gourmet Kitchen appliances with double ovens, gas cooktop, large center island, and full tile backsplash! Enjoy the bright Garden Level Basement with a ¾ plumbing rough-in, newly stained Deck (and fence), High Efficiency furnace, whole home humidifier, central A/C, Spacious + very customized 3 car garage + added workshop area, with added upper storage areas – all this and comes with a newer Photovoltaic Solar Array! (get a check back on your electrical bill! See listing agent for details)
MLS IRES #880536 and RE COLORADO #6401771
HOA is $120 a quarter and includes common area maintenance parks/playground equipment+ management!
Listing Information
- Address: 2664 Pochard Ct, Johnstown
- Price: $469,900
- County: Weld
- MLS: IRES #880536 and RE COLORADO #6401771
- Style: 2 Story
- Community: Pioneer Ridge, Stroh Farm
- Bedrooms: 4
- Bathrooms: 3
- Garage spaces: 3
- Year built: 2009
- HOA Fees: $120/Q
- Total Square Feet: 4050
- Taxes: $2,274/2018
- Total Finished Square Fee: 2804
Property Features
Style: 2 Story
Construction: Wood/Frame, Stone, Composition Siding
Roof: Composition Roof
Common Amenities: Play Area, Common Recreation/Park Area
Association Fee Includes: Common Amenities
Outdoor Features: Lawn Sprinkler System, Deck
Location Description: Cul-De-Sac, Corner Lot, Sloping Lot, House/Lot Faces SE, Within City Limits
Fences: Enclosed Fenced Area, Wood Fence
Views: Back Range/Snow Capped, Foothills View
Basement/Foundation: Full Basement, Unfinished Basement, Slab, Daylight Basement, Sump Pump
Heating: Forced Air, Humidifier
Cooling: Central Air Conditioning
Inclusions: Window Coverings, Gas Range/Oven, Double Oven, Dishwasher, Refrigerator, Microwave, Smoke Alarm(s)
Energy Features: Southern Exposure, Double Pane Windows, High Efficiency Furnace, Set Back Thermostat, Solar PV Owned
Design Features: Eat-in Kitchen, Separate Dining Room, Open Floor Plan, Bay or Bow Window, Walk-in Closet, Washer/Dryer Hookups, Wood Floors, Jack & Jill Bathroom, Kitchen Island
Master Bedroom/Bath: Luxury Features Master Bath, 5 Piece Master Bath
Fireplaces: Gas Fireplace, Family/Recreation Room Fireplace
Disabled Accessibility: Main Floor Bath , Main Level Bedroom
Utilities: Natural Gas, Electric, Cable TV Available, Satellite Avail, High Speed Avail
Water/Sewer: City Water, City Sewer
Ownership: Private Owner
Occupied By: Owner Occupied
Possession: Delivery of Deed
School Information
- High School: Roosevelt
- Middle School: Milliken
- Elementary School: Pioneer Ridge
Room Dimensions
- Kitchen 20x13
- Dining Room 10x10
- Living Room 10x10
- Family Room 19x14
- Master Bedroom 21x13
- Bedroom 2 11x11
- Bedroom 3 13x10
- Bedroom 4 11x11
- Laundry 6x6
- Rec Room 20x15







