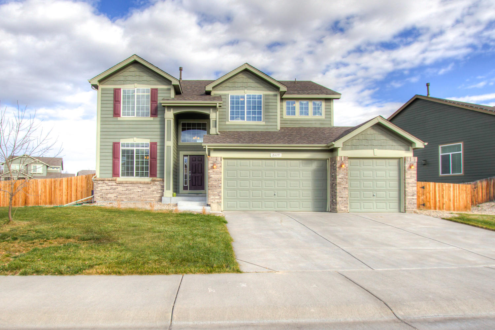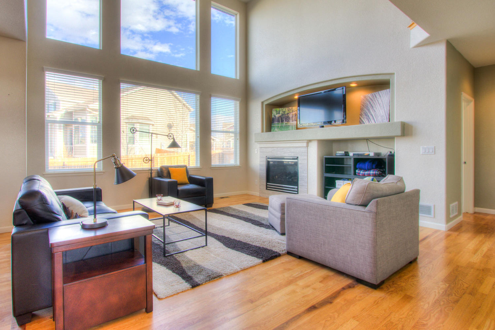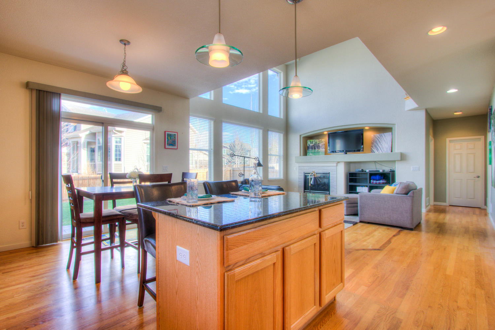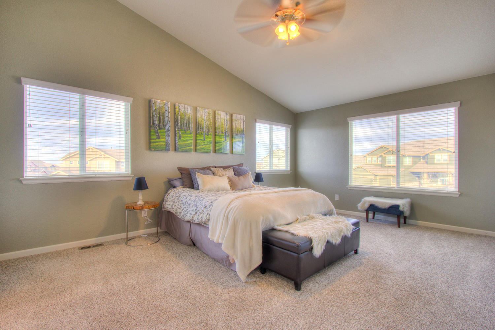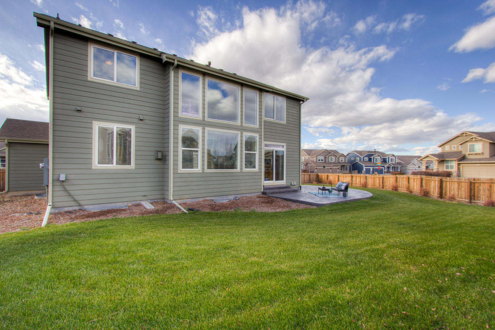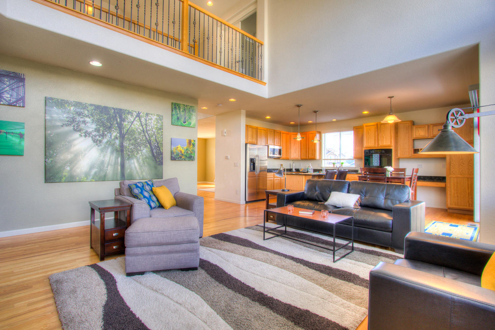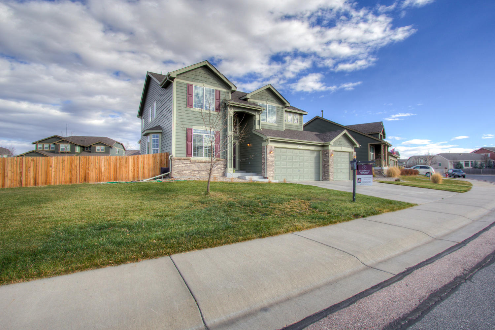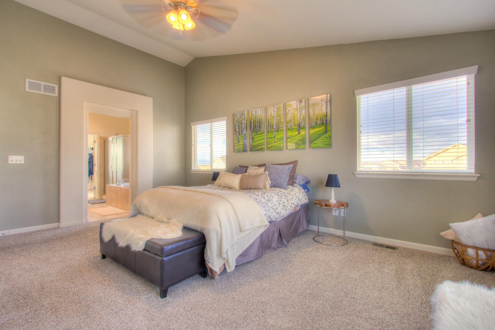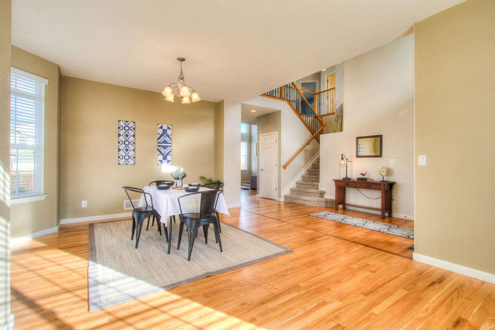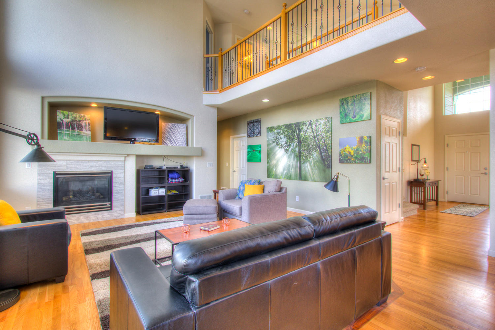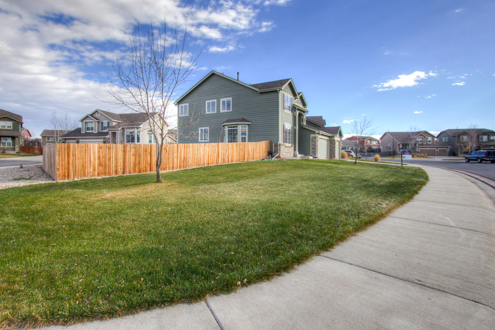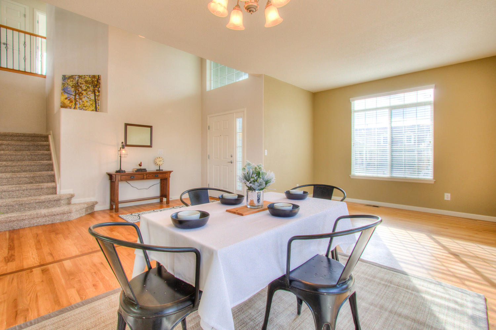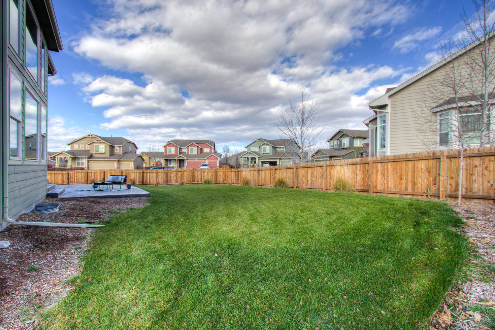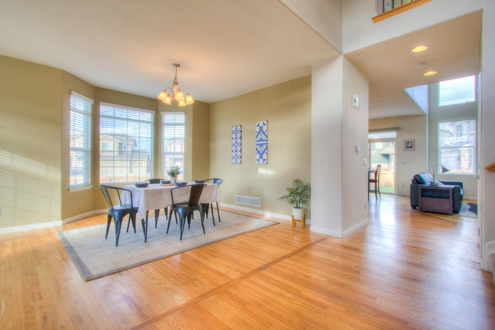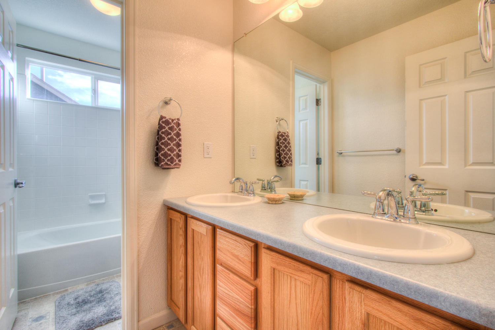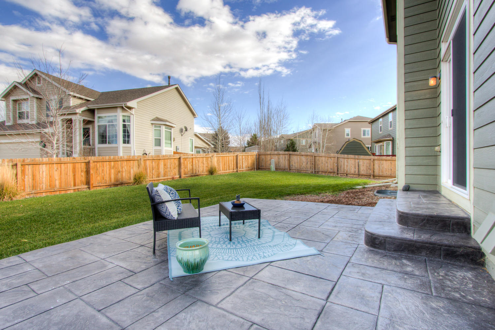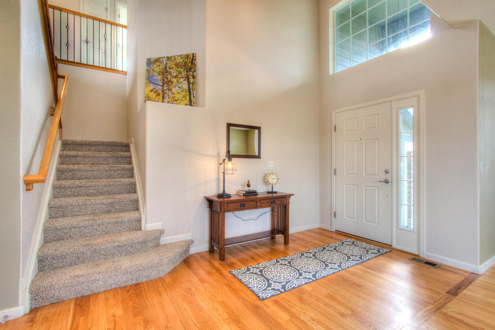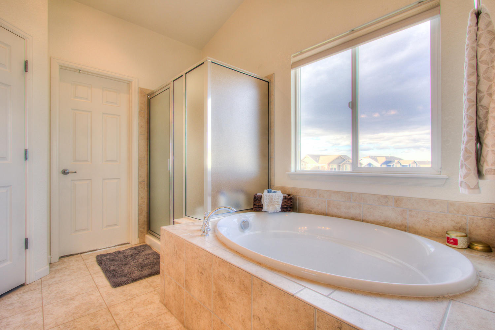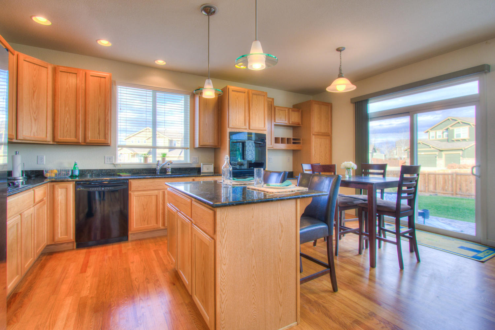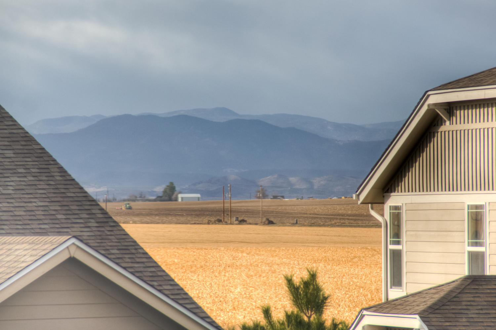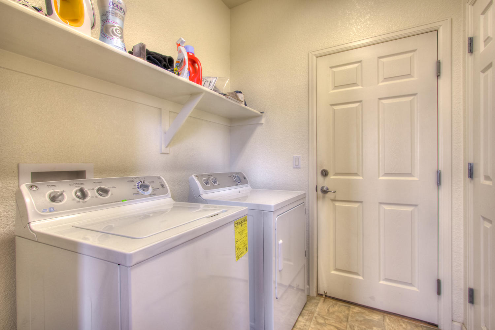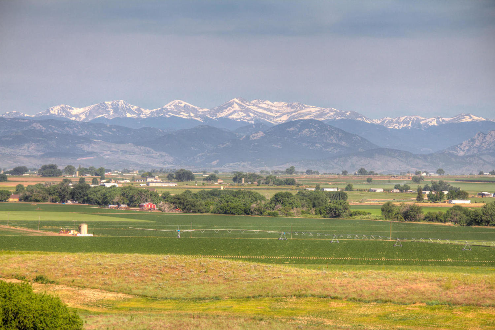2619 White Wing Rd, Johnstown $419,000 SOLD!
Our Featured Listings > 2619 White Wing Rd
Johnstown
Amazing site! One of the largest in Pioneer Ridge at 12,550 sqft. nearly a 1/3rd of an acre! Located right across from the ridgeline! 2,997 finished SQFT, 4,369 total and bright throughout - west Facing with 2 story picture windows and soaring 18ft high ceilings!
Perfect sited on the corner of a cul de sac. Enormous Yard! Fully fenced with front and backyard sprinkler system -
Stunning modern upgrades – Gorgeous condition - lightly lived in! Oversized custom stained and stamped concrete patio, and spacious 3 car garage.
5 Bedrooms, 3 Baths, (one of the Bdrms is conveniently located on the main floor) Beautiful hardwood flooring throughout the main level, SLAB Granite, Gourmet kitchen appliances (Gas cktp, Dbl wall ovens) All appliances stay! Newer carpet, cozy gas fireplace and new modern tile surround, wrought iron Balusters, upper catwalk, Full unfinished basement – with plumbing rough-in and subpanel –ideal for finishing! High Efficiency Furnace, central A/C, Spacious master suite with massive walk-in closet, a lavish 5 piece master bathroom!!
HOA is only $90/Quarter covers management and maintenance of community common areas and Open Space.
MLS IRES #837822 $419,000
Listing Information
- Address: 2619 White Wing Rd, Johnstown
- Price: $419,000
- County: Weld
- MLS: IRES #837822
- Style: 2 Story
- Community: Pioneer Ridge/Stroh Farm
- Bedrooms: 5
- Bathrooms: 3
- Garage spaces: 3
- Year built: 2008
- HOA Fees: $90/Q
- Total Square Feet: 4369
- Taxes: $2,212/2016
- Total Finished Square Fee: 2997
Property Features
Style: 2 Story
Construction: Wood/Frame, Brick/Brick Veneer
Roof: Composition Roof
Common Amenities: Common Recreation/Park Area
Association Fee Includes: Common Amenities, Management
Outdoor Features: Lawn Sprinkler System, Patio Location
Description: Cul-De-Sac, Corner Lot, House/Lot Faces W, Within City Limits
Fences: Enclosed Fenced Area, Wood Fence
Basement/Foundation: Full Basement, Unfinished Basement, Sump Pump
Heating: Forced Air
Cooling: Central Air Conditioning, Ceiling Fan
Inclusions: Window Coverings, Gas Range/Oven, Self-Cleaning Oven, Double Oven, Dishwasher, Refrigerator, Clothes Washer, Clothes Dryer, Microwave, Garage Door Opener, Disposal, Smoke Alarm(s)
Energy Features: Double Pane Windows, High Efficiency Furnace
Design Features: Eat-in Kitchen, Separate Dining Room, Cathedral/Vaulted Ceilings, Open Floor Plan, Walk-in Closet, Fire Alarm, Washer/Dryer Hookups, Wood Floors, Kitchen Island
Master Bedroom/Bath: Full Master Bath, 5 Piece Master Bath
Fireplaces: Gas Fireplace, Family/Recreation Room Fireplace
Utilities: Natural Gas, Electric, Cable TV Available, Satellite Avail, High Speed Avail
Water/Sewer: City Water, City Sewer
Ownership: Private Owner
Occupied By: Owner Occupied
Possession: Delivery of Deed
School Information
- High School: Roosevelt
- Middle School: Milliken
- Elementary School: Pioneer Ridge
Room Dimensions
- Kitchen 19x12
- Dining Room 13x10
- Living Room 12x10
- Family Room 16x14
- Master Bedroom 18x13
- Bedroom 2 12x12
- Bedroom 3 11x11
- Bedroom 4 11x11
- Bedroom 5 10x10
- Laundry 8x7







