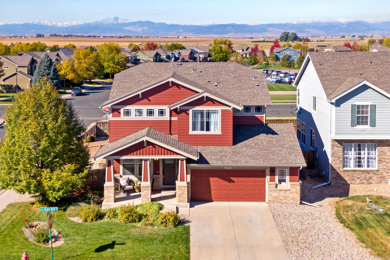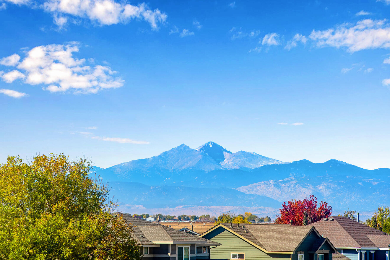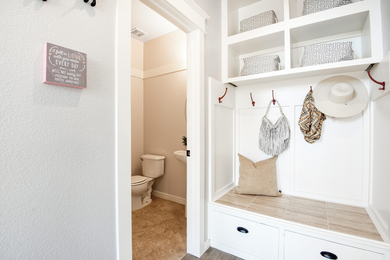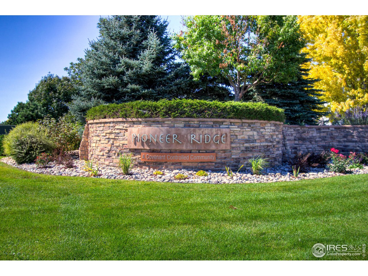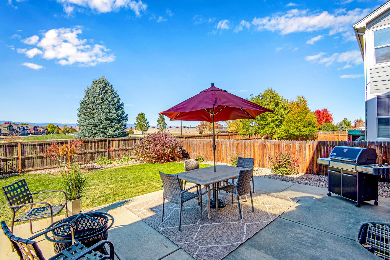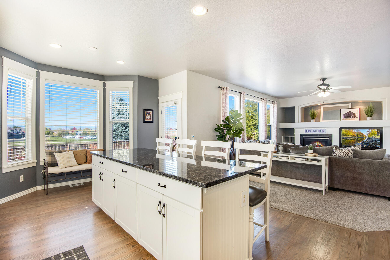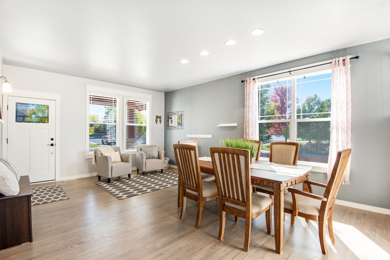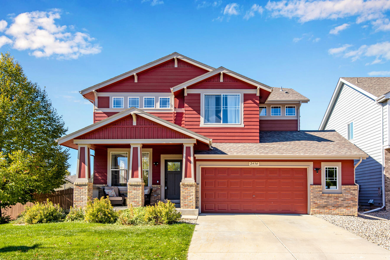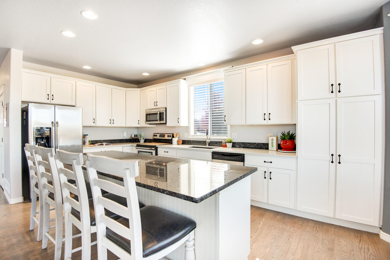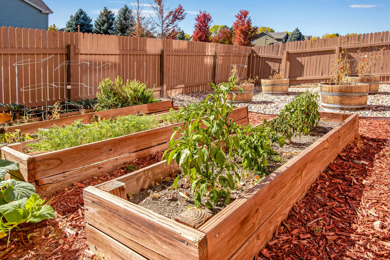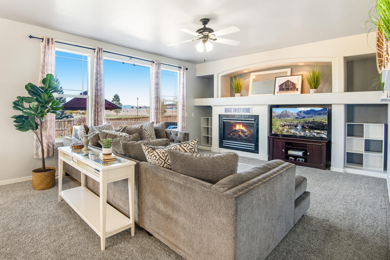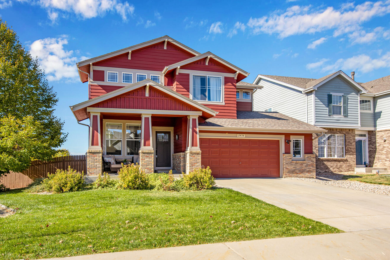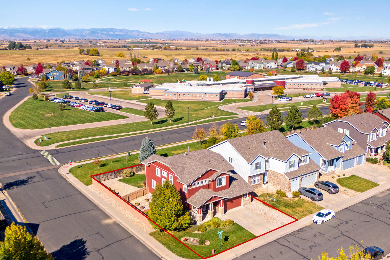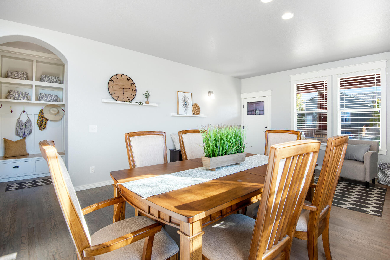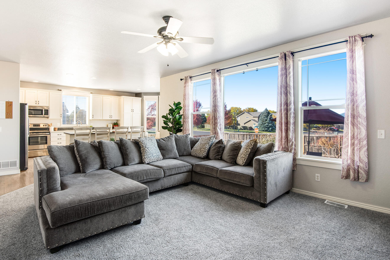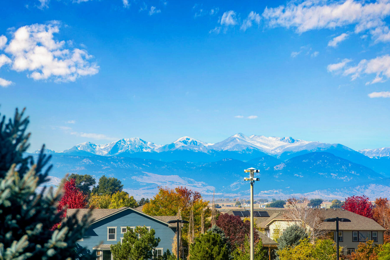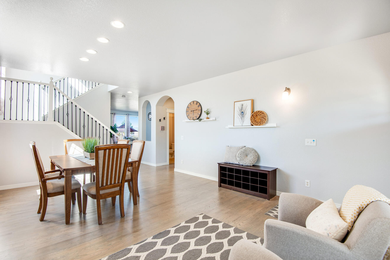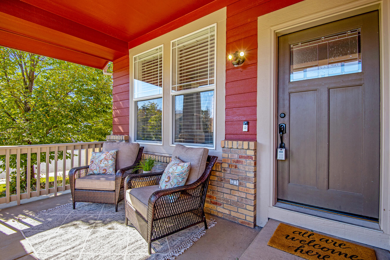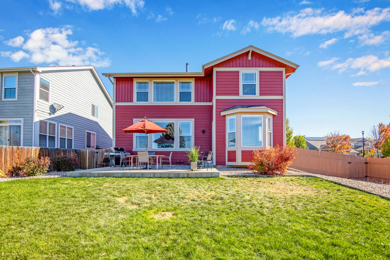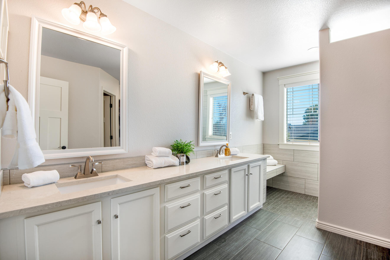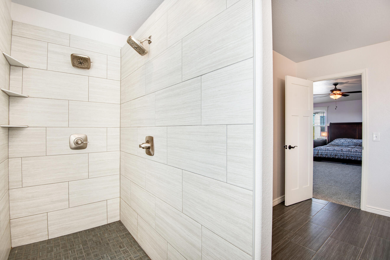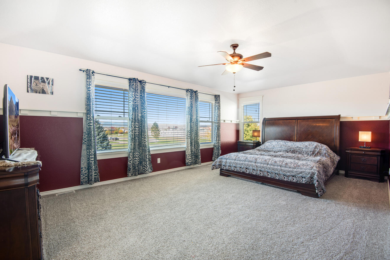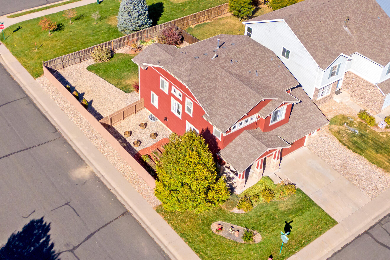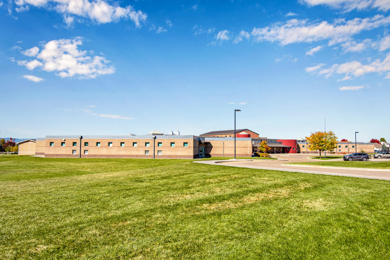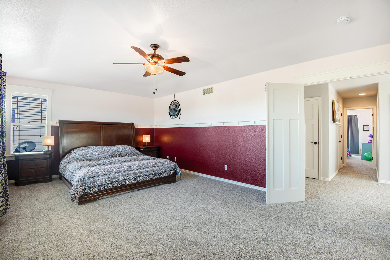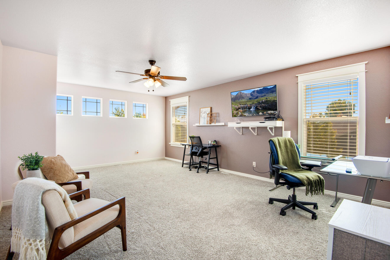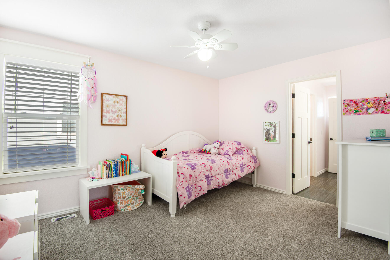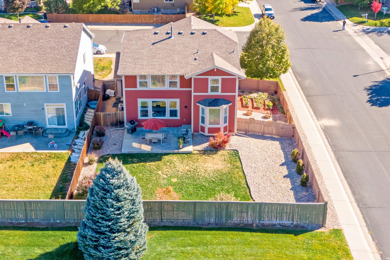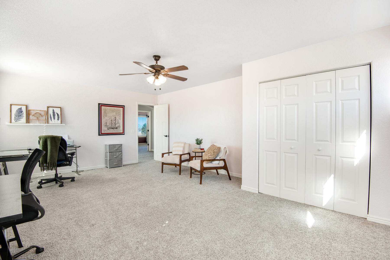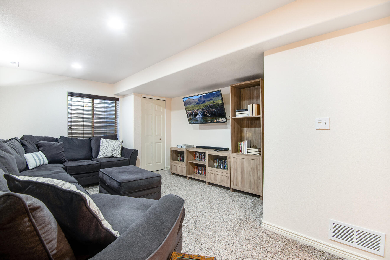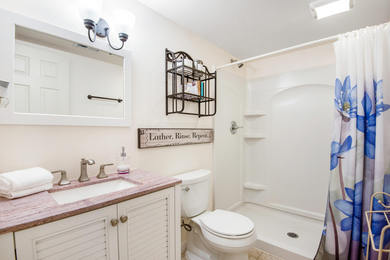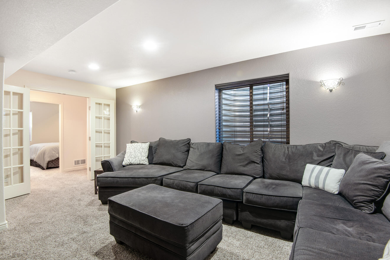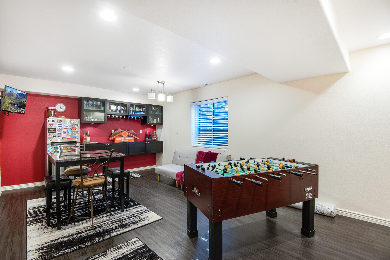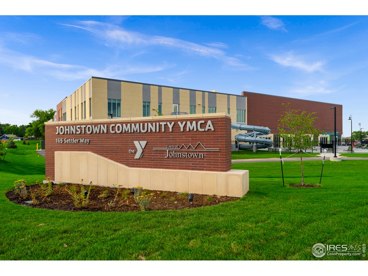2434 Black Duck Ave, Johnstown $600,000 SOLD - MULTIPLE OFFERS!
Our Featured Listings > 2434 Black Duck Ave
Johnstown, CO
Sited on an amazing corner lot in coveted Pioneer Ridge! See for miles, looking out to sparkling Front Range Mountain Views and backing to Community Open Space - it all comes together in a spacious Updated Open 2 story complete with a fully finished/permitted basement!
Custom site finished true hardwood floors and New Carpet with premium pad, newer interior and exterior paint + newer Class IV roof! Fully finished and insulated oversized 2 car garage (nearly a 3rd car at 712 sqft!) Oversized patio 21x15, full private fence (newly painted on south side.)
Enter into the eat-in chef’s kitchen – Freshly painted New cabinetry doors, shaker style doors paired with shiny new Quartz and Granite countertops, stainless appliances complete with a massive kitchen island! Plenty of space to stretch out in with 5 Bedrooms and 4 Baths! Stunningly remodeled Owner's Upper bath featuring a massive walk-in shower with dual shower heads and oversized cool down bench.
New tile upgrades, Solid core interior doors, custom mouldings and built-ins. Standing full garden bed area on the south side!
*Includes all appliances + Washer/Dryer. No Metrodistrict + low HOA!
Spacious backyard, total lot size of 7,816 square corner lot fully fenced (privacy fence) with front and back sprinkler system. Convenient Dog run to the north.
EXTERIOR:
· New Class IV Roof (around 1.5 yrs ago)
· New Exterior paint (around 1.5 yrs ago) spacious front covered porch!
· Front yard sprinkler system and backyard sprinkler, privacy fence.
· Convenient garden area on the south side *
· 21 x 15 concrete patio
· Large Garden box on the east side of the backyard
· Pride of Ownership shines, beautifully inside and out!
· Gorgeous Colorado Craftsman style architecture.
· Convenient dog run on the north side.
GARAGE:
· Oversized 2.5 car garage fully insulated + finished – nearly a 3 car at 712 sqft.
· Exceptional finished storage in the garage.
· Garage door openers + convenient service door goes to dog run.
Other Appointments:
· Exceptional Mountain Views (picture postcard of Meeker and Longs from the Owner’s Suite picture windows.)
· Central AC
· Newer interior paint (around 1.5 yrs. Ago)
· Refinished and custom stained site finished hardwood floor.
· Newer Carpet and premium pad.
· Includes all appliances and (Washer & Dryer)
· Bay window in the breakfast nook + large picture windows throughout.
· Finished basement is fully permitted.
· Trimmed out windows, custom built-ins and solid core doors.
· Newer tile floors in secondary jack and jill bath and laundry.
· Window well covers for safety.
INTERIOR/MAIN LEVEL/UPPER:
· Pride of ownership shines, warm interior paint + complimentary finishes and features.
· Warm natural daylight fills every room, the orientation of this home (east facing) is absolutely perfect for morning snow melt, and passive solar!
· Featuring 5 Bedrooms + a French door Owner’s Suite + 2 living areas in the lower level (4 separate living areas), 4 Bathrooms and 2,640 finished square feet above grade and nearly 3,700 total finished!
· HOA community space to the west, no neighbors.
· Gorgeous and convenient custom “Site finished” hardwood floors.
· Utility Room – convenient upper-level location and included washer and dryer!
· Flexible room, upper level 4th bedroom – Huge in home office.
· Cozy Gas fireplace in the main level family room
· Easy flow, “Open Concept” layout, entertains amazingly with flexible and expansive outdoor living!
A COOK’s DELIGHT: SPACIOUS Eat-in Chef’s Kitchen Designed for every convenience – truly ideal for open entertaining.
· Remodeled with freshly painted cabinetry with white shaker style doors.
· Massive center island and composite sink.
· Loaded with workspace – countertops and cabinetry.
· Newer Granite and Quartz countertops.
· 42” cabinetry.
· Stainless appliances.
OWNER’S WING:
· 21 X 13 Owner’s Bedroom Suite showcases breathtaking Picture Postcard Mountain Views – see for miles!
· Luxurious Remodeled SPA inspired Owner’s Bathroom Suite, complete with its own spacious walk-in closet.
· Oversized picture windows.
· Double doors grace the entry from the upper level.
· Massive zero-entry Walk-in Shower with dual shower heads and oversized cool down bench. New Quartz Countertops and tile floors.
Great amenities -Don’t miss the new Johnstown YCMA, about 2 minutes away On CR17 https://www.ymcanoco.org/
Health/Fitness/Aquatics/Summer Camps/Child Care/Sports
· Weld RE-5J District Website is: https://www.weldre5j.k12.co.us/
Elementary: Pioneer Ridge (within the community!), Middle: Milliken, High School: Roosevelt.
· The Pioneer Ridge/Stroh Farm Community has a really reasonable HOA at $120 a quarter covering the care and maintenance of the beautiful open space, parks (Pekin Park!) with the community and management. Dues are paid semi-annually via the Kellison Corporation. NO METRODISTRICT! https://kellisoncorp.com/ See listing agent for all most recent CICs.
LIST of INCLUSIONS!: All window treatments as installed (blinds and curtains),
Samsung Washer and Dryer, iring doorbell, all kitchen stainless steel
appliances (free standing radiant range, microwave, dishwasher, and fridge),
Antenna/satellite on the south side of the home, front and back cameras
and one in garage + basement couch in the far west side media room.
EXCLUSIONS: Seller’s Personal Property and Staging. Basement Fridge and
garage fridges.
Looking for your own “Idyllic” Colorado getaway with easy access to Loveland, Windsor, Greeley, Longmont (Johnstown is conveniently located within about 10-15 minutes of everything- excellent location for commuters quick zip to I-25) Super easy to get around throughout northern Colorado and fast commute to Denver and Boulder!
Expansive floor plan with 3,725 Total square feet and
3,691 Finished square feet! $600,000, schedule your showing today!
Listing Information
- Address: 2434 Black Duck Ave, Johnstown
- Price: $600,000
- County: Weld
- MLS: IRES MLS # : 953817
- Style: 2 Story
- Community: Pioneer Ridge, Stroh Farm
- Bedrooms: 5
- Bathrooms: 4
- Garage spaces: 2
- Year built: 2005
- HOA Fees: $120/Q
- Total Square Feet: 3725
- Taxes: $3,206/2020
- Total Finished Square Fee: 3691
Property Features
Style: 2 Story Construction: Wood/Frame Roof: Composition Roof Common Amenities: Common Recreation/Park Area Association Fee Includes: Common Amenities Type: Contemporary/Modern Outdoor Features: Lawn Sprinkler System, Patio Location Description: Corner Lot, Deciduous Trees, Level Lot, Abuts Public Open Space, House/Lot Faces E, Within City Limits Fences: Enclosed Fenced Area, Wood Fence Views: Back Range/Snow Capped, Foothills View Basement/Foundation: Full Basement, 90%+ Finished Basement Heating: Forced Air Cooling: Central Air Conditioning Inclusions: Window Coverings, Electric Range/Oven, Dishwasher, Refrigerator, Clothes Washer, Clothes Dryer, Microwave, Satellite Dish, TV Antenna, Some Furniture Design Features: Eat-in Kitchen, Separate Dining Room, Open Floor Plan, Walk-in Closet, Washer/Dryer Hookups, Wood Floors, Jack & Jill Bathroom, Kitchen Island Primary Bedroom/Bath: 3/4 Primary Bath Fireplaces: Gas Fireplace, Family/Recreation Room Fireplace Utilities: Natural Gas, Electric Water/Sewer: City Water, City Sewer Ownership: Private Owner Occupied By: Owner Occupied Possession: Delivery of Deed Property Disclosures: Seller's Property Disclosure Flood Plain: Minimal Risk Possible Usage: Single Family New Financing/Lending: Cash, Conventional, VA, USDA Exclusions - Seller's personal property, all staging items, fridge in the basement, fridges in the garage
School Information
- High School: Roosevelt High
- Middle School: Milliken Middle
- Elementary School: Pioneer Ridge Elementary
Room Dimensions
- Kitchen 18 x 13
- Dining Room 10 x 9
- Living Room 14 x 10
- Family Room 20 x 14
- Master Bedroom 21 x 13
- Bedroom 2 13 x 10
- Bedroom 3 11 x 11
- Bedroom 4 20 x 15
- Bedroom 5 12 x 9
- Laundry 8 x 5
- Rec Room 19 x 13
- Study/Office 18 x 13







