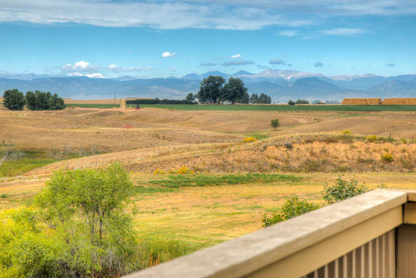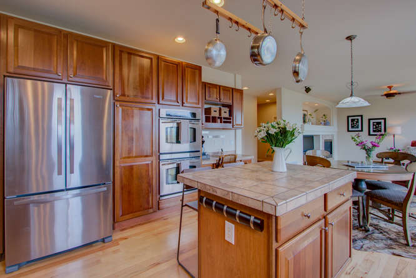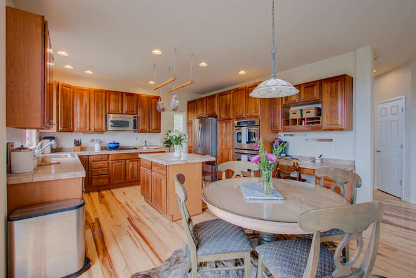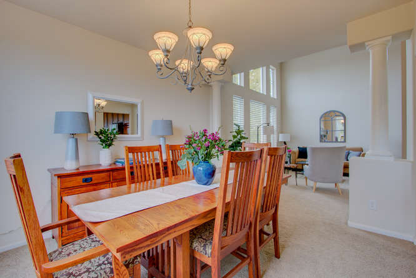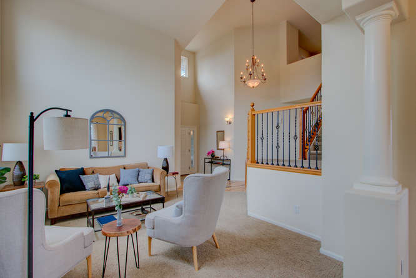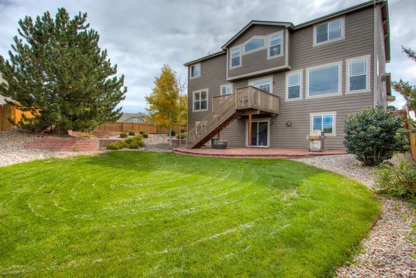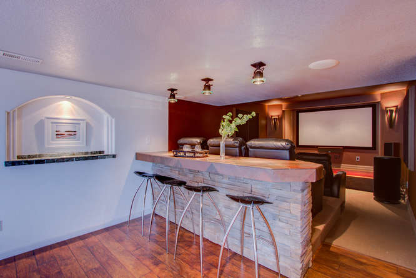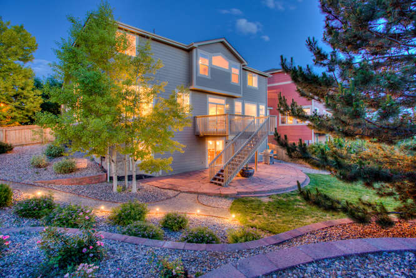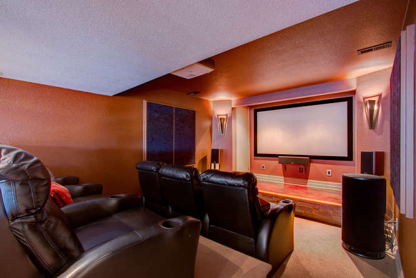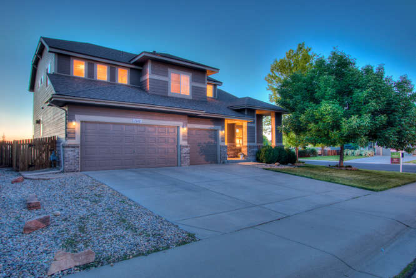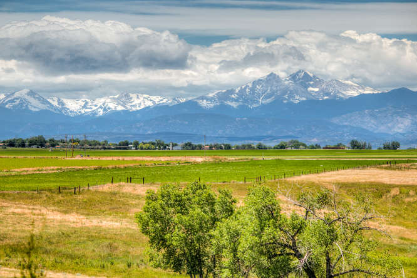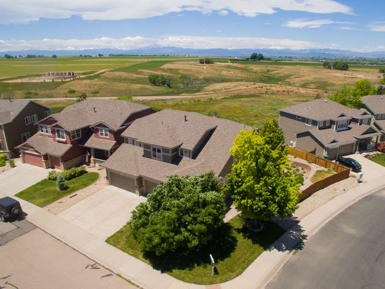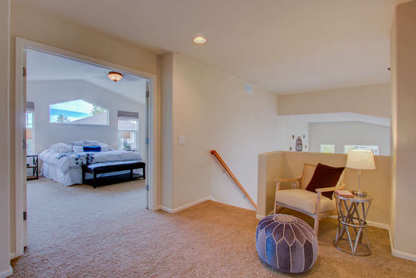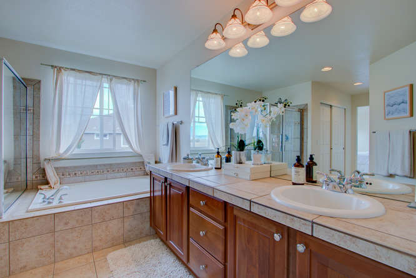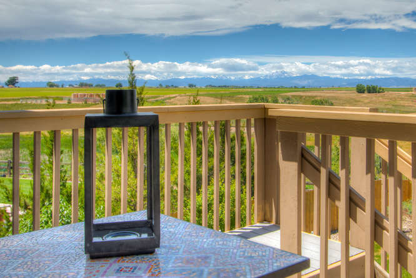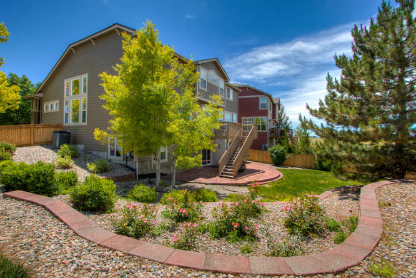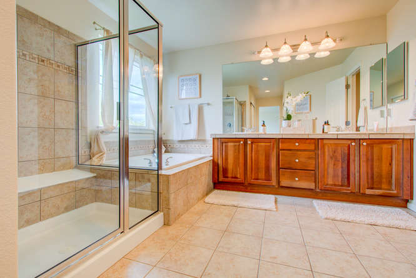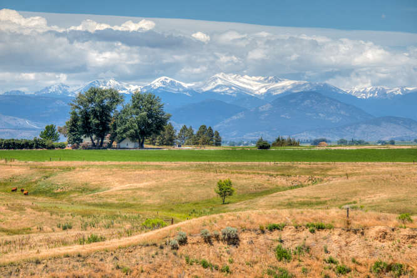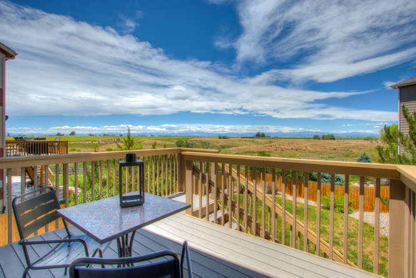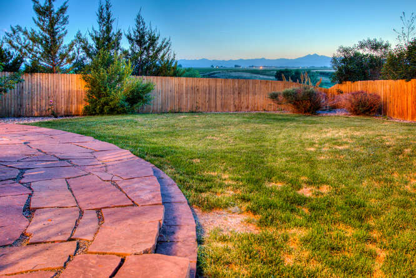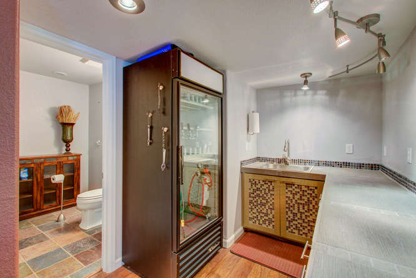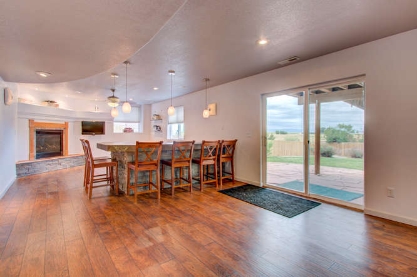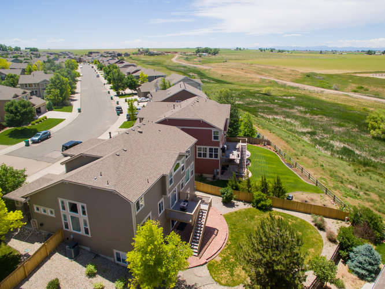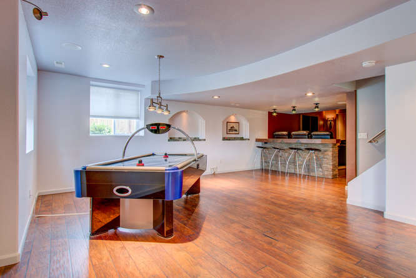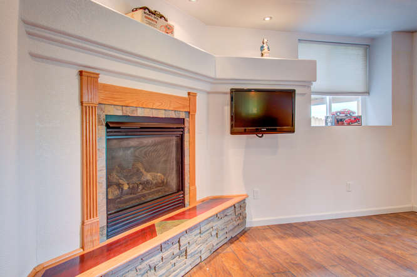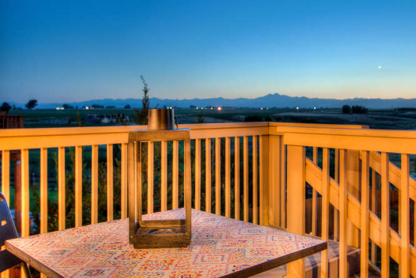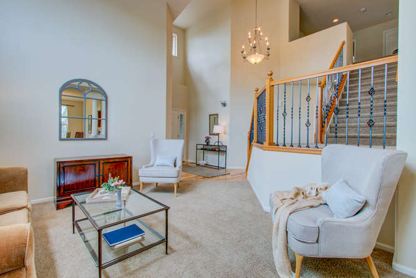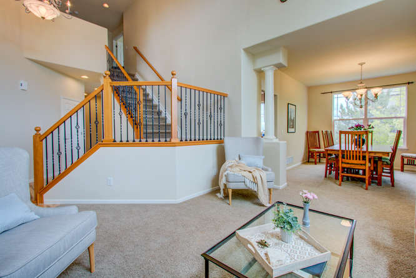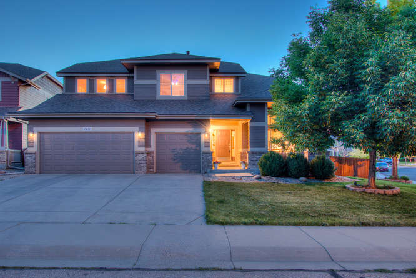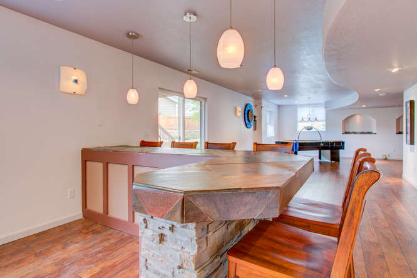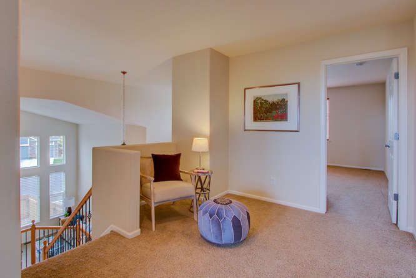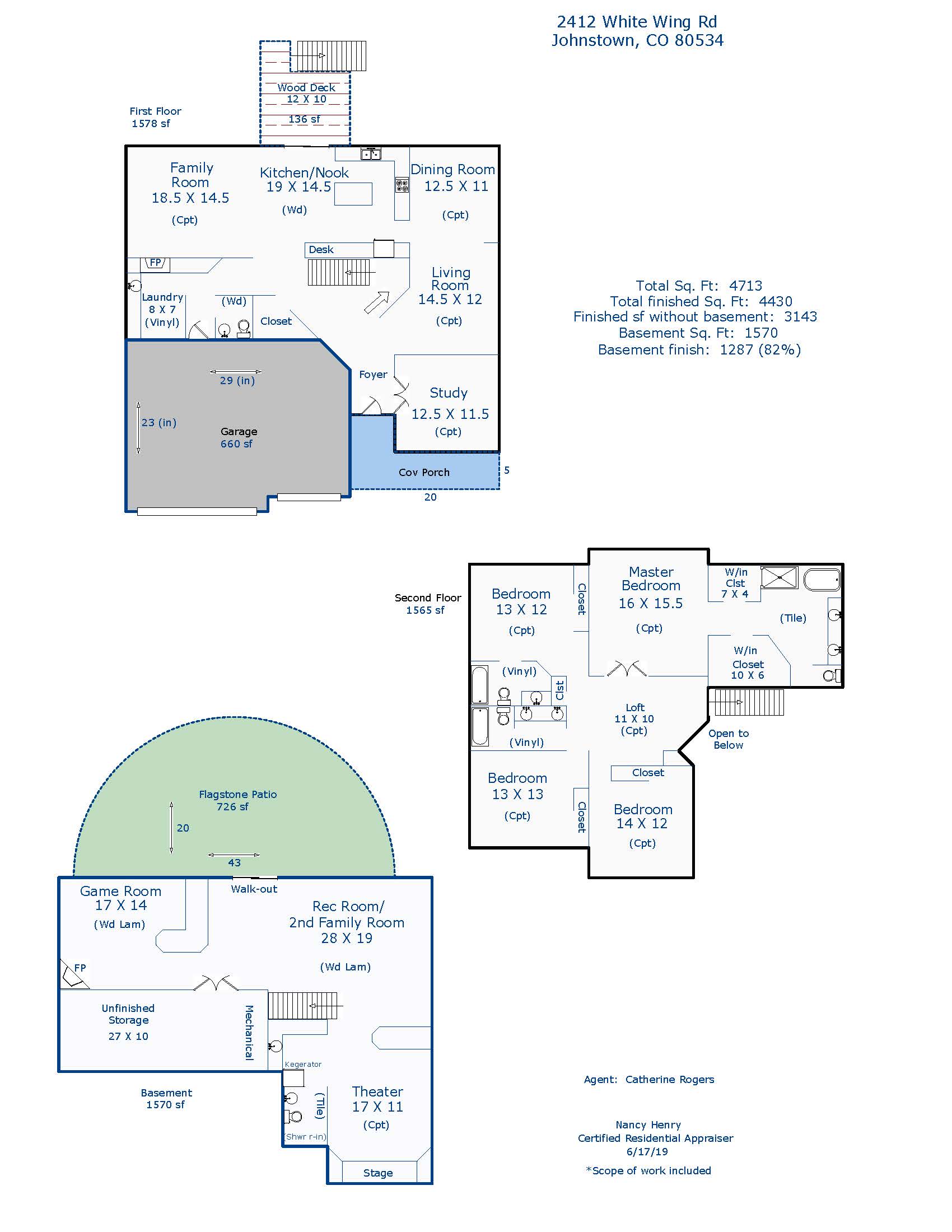2412 White Wing Rd, Johnstown $524,900 SOLD!
Our Featured Listings > 2412 White Wing Rd
Johnstown
A GEM perfectly positioned on the coveted RIDGELINE in Pioneer Ridge!
Backing HOA protected Open Space|Gaze out for miles to Unobstructed PICTURE POSTCARD Front Range Mountain VIEWS Longs Peak, resting on a ¼ of an acre corner lot!
Spacious Open 2 Story, with a fully finished walk-out basement + upper deck, traditional layout with an AMAZING High-end Custom basement finish!
At nearly 4,500 finished square feet and 4,713 total square feet, 4 spacious bedrooms + 4 Bathrooms + a french door main floor den with an oversized (23 foot deep garage)!
This gorgeous property features a Custom Theater Room (includes seating + all A/V equipment), elaborate Wet Bar with complete with its own Kegerator fridge, air hockey game (included in the basement) cozy secondary tiled gas fireplace - entertainer's dream!
Enjoy the expansive eat-in kitchen with Stainless Steel Gourmet Kitchen appliances (gas cooktop + double wall ovens), Cherry Cabinetry (with roll out shelving) + newly finished Hickory hardwood floors! New interior paint, newer hot water heater, central A/C, convenient built-in desk in kitchen and Spacious Secondary Bedrooms (one is an ensuite!)
Don’t miss all the inclusions! (Safe & workbench in basement, TV in Basement, all theater room A/V equipment, seating in Theater + bar stools, Jennair BBQ, Air Hockey table in basement, fridge/kegerator in basement wet bar area, attached pot rack in kitchen, and attached shelves in the garage!) Dining Room Table, chairs and china cabinet are negotiable!
$524,900
HOA is $120 a quarter covers parks, play areas, open space + management!
MLS IRES #894547
Listing Information
- Address: 2412 White Wing Rd, Johnstown
- Price: $524,900
- County: Weld
- MLS: IRES #894547
- Style: 2 Story
- Community: Pioneer Ridge, Stroh Farm
- Bedrooms: 4
- Bathrooms: 5
- Garage spaces: 3
- Year built: 2005
- HOA Fees: $120/Q
- Total Square Feet: 4713
- Taxes: $2,711/2018
- Total Finished Square Fee: 4430
Property Features
Style: 2 Story
Construction: Wood/Frame, Brick/Brick Veneer, Composition Siding
Roof: Composition Roof
Common Amenities: Play Area, Common Recreation/Park Area
Association Fee Includes: Common Amenities, Management
Outdoor Features: Lawn Sprinkler System, Balcony, Patio, Deck
Location Description: Corner Lot, Deciduous Trees, Sloping Lot, Abuts Private Open Space, House/Lot Faces E, Within City Limits
Fences: Enclosed Fenced Area, Wood Fence
Views: Back Range/Snow Capped, Foothills View, City View
Basement/Foundation: Full Basement, 75%+Finished Basement, Slab, Walk-out Basement
Heating: Forced Air
Cooling: Central Air Conditioning, Ceiling Fan
Inclusions: Window Coverings, Gas Range/Oven, Double Oven, Dishwasher, Refrigerator, Bar Refrigerator, Clothes Washer, Clothes Dryer, Microwave, Garage Door Opener, Disposal, Smoke Alarm(s)
Energy Features: Southern Exposure, Double Pane Windows
Design Features: Eat-in Kitchen, Separate Dining Room, Cathedral/Vaulted Ceilings, Open Floor Plan, Walk-in Closet, Wet Bar, Fire Alarm, Washer/Dryer Hookups, Wood Floors, Kitchen Island, Theater, French Doors, 9ft+ Ceilings
Master Bedroom/Bath: Luxury Features Master Bath, 5 Piece Master Bath
Fireplaces: 2+ Fireplaces, Gas Fireplace, Family/Recreation Room Fireplace, Basement Fireplace
Utilities: Natural Gas, Electric, Cable TV Available, Satellite Avail, High Speed Avail
Water/Sewer: City Water, City Sewer
Ownership: Private Owner
Occupied By: Owner Occupied
School Information
- High School: Roosevelt
- Middle School: Milliken
- Elementary School: Pioneer Ridge
Room Dimensions
- Kitchen 19x15
- Dining Room 13x11
- Living Room 15x12
- Family Room 19x15
- Master Bedroom 16x16
- Bedroom 2 13x12
- Bedroom 3 14x12
- Bedroom 4 13x13
- Laundry 8x7
- Rec Room 28x19
- Study/Office 13x12








