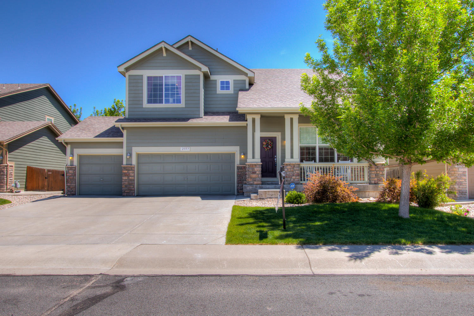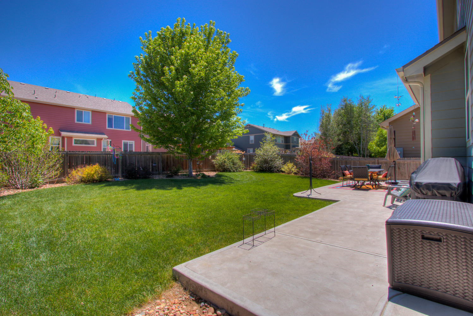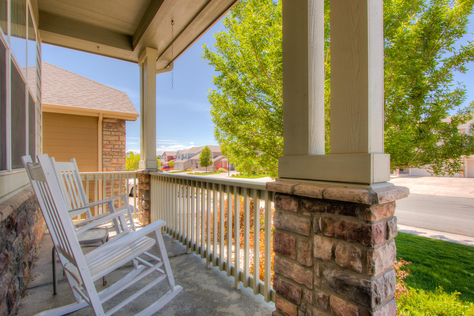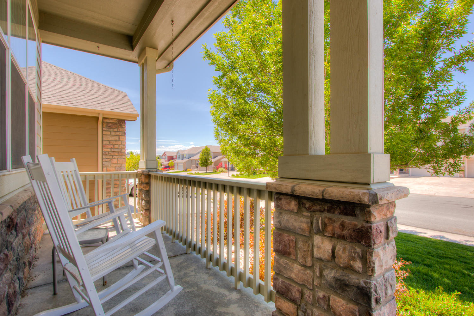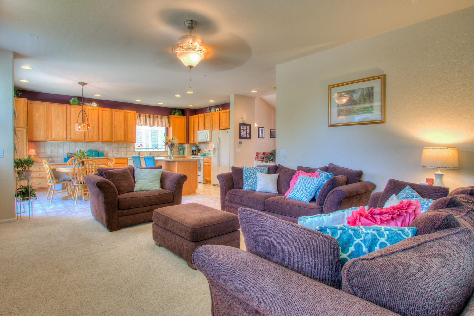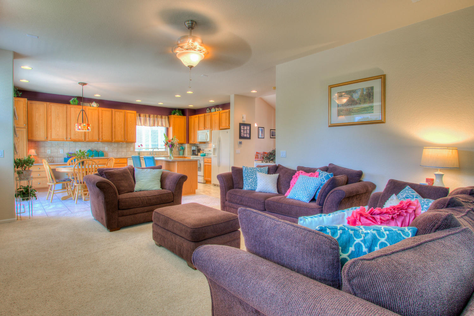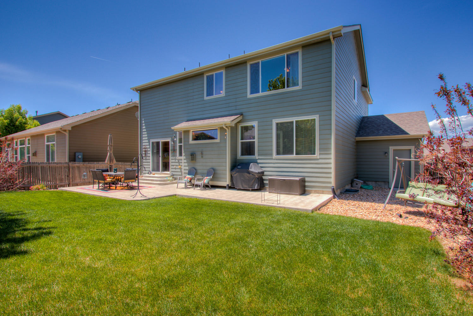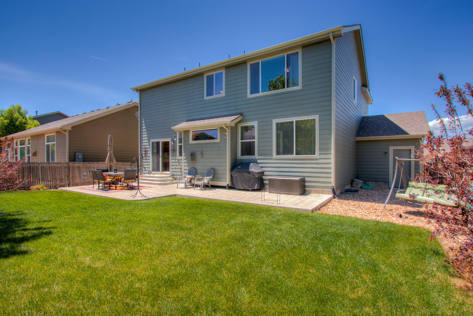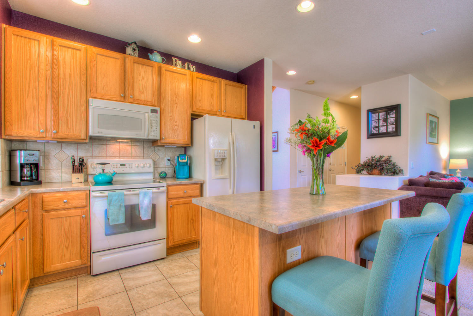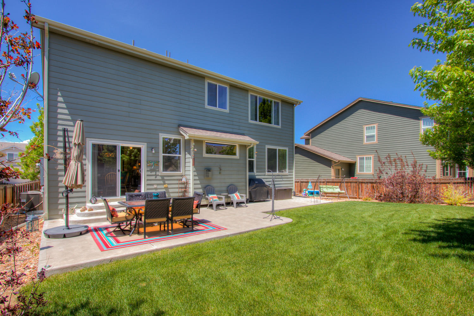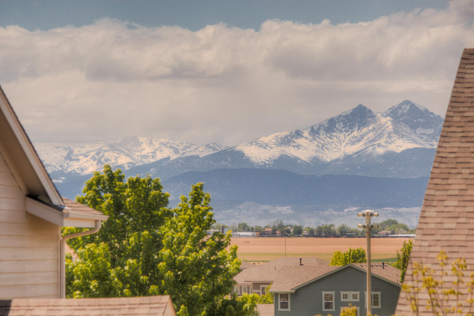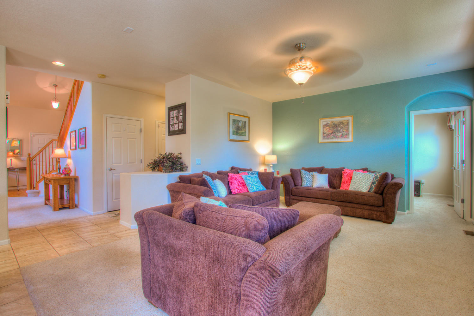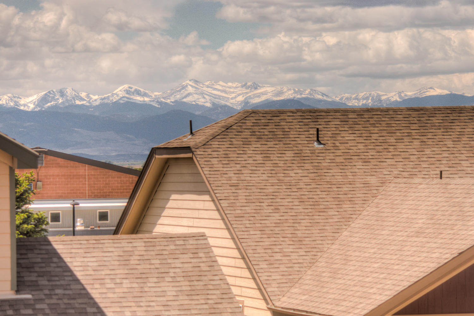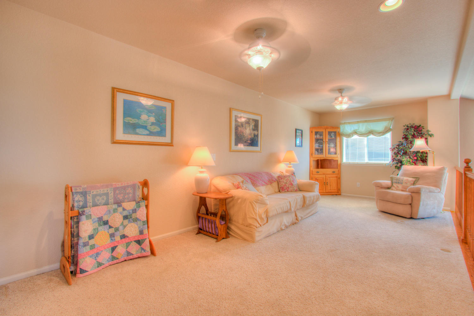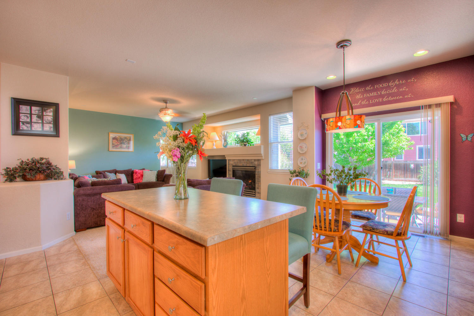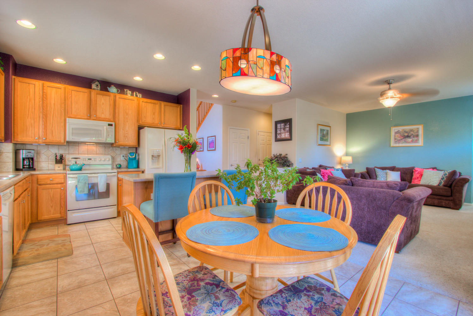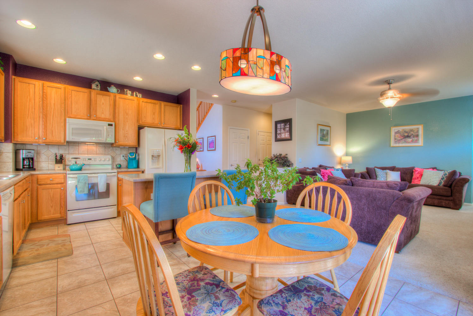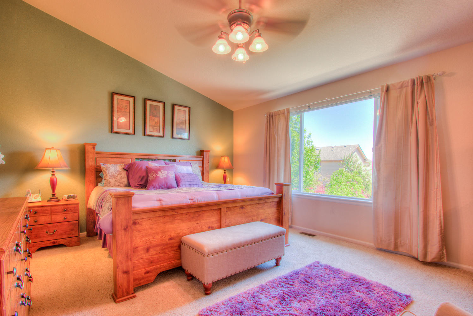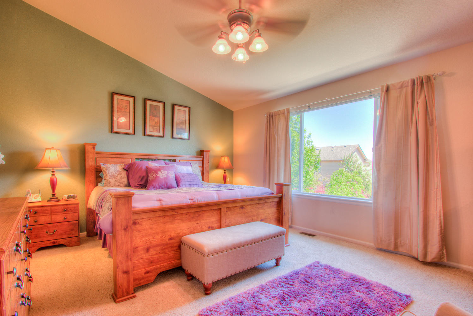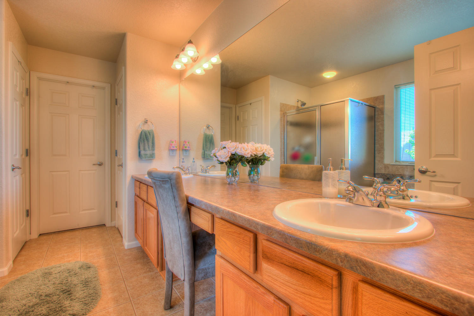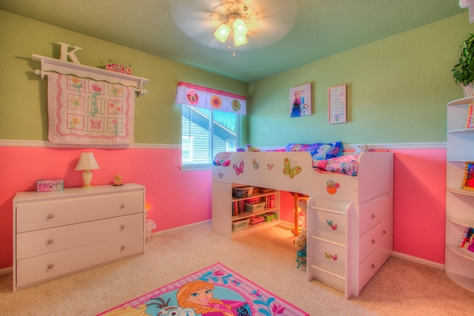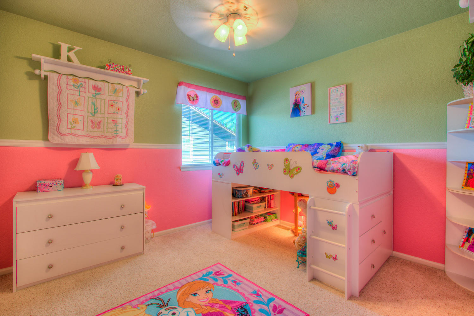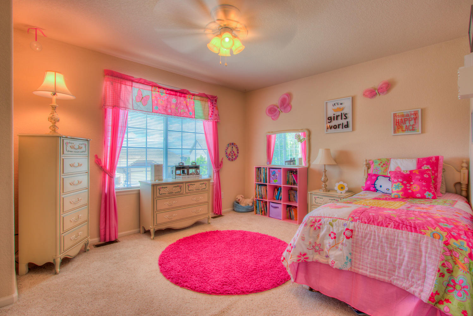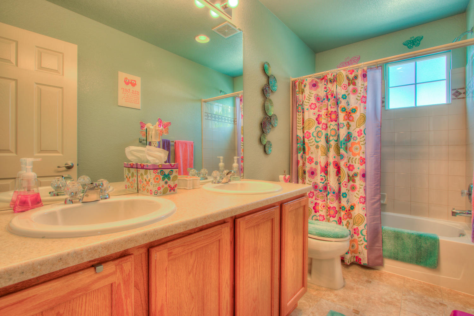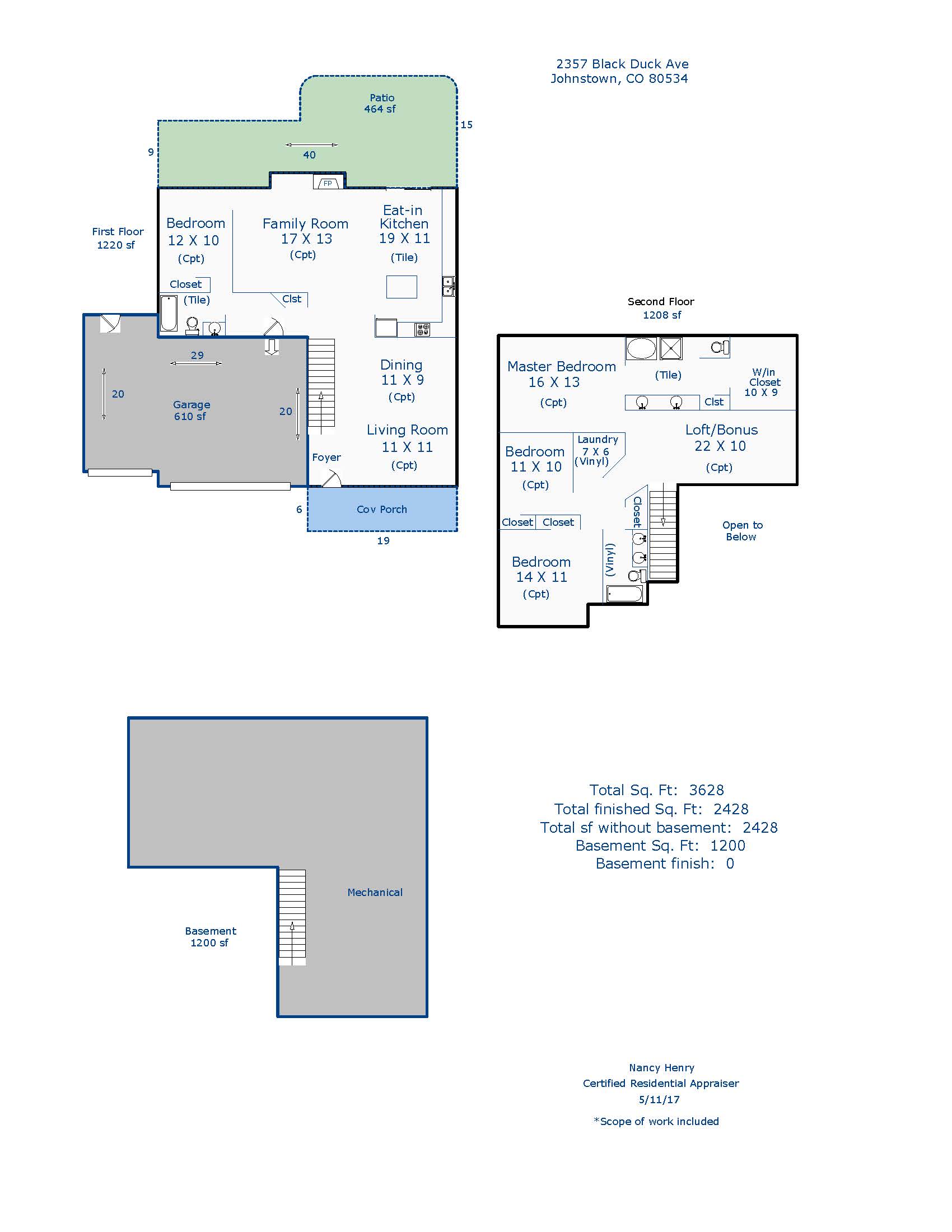2357 Black Duck Ave, Johnstown $374,000 SOLD!
Our Featured Listings > 2357 Black Duck Avenue
Johnstown
Beautifully maintained inside and out with the perfect backyard Oasis! Expansive 464 SF Concrete Patio - Idyllic outdoor entertaining! Flexible Open 2 Story, with 4 Bedrooms, 3 full baths and a 3 car garage! 3,628 total square feet and 2,428 finished!
Convenient full bath and bedroom on the main floor or study – super Flexible layout with additional upper loft/study! 2nd floor utility, and spacious Eat-in Kitchen, full tile backsplash, under cabinetry lighting, 42inch cabinetry with roll-outs and knobs and massive center island.
Newer High Efficiency Furnace, A/C, & H20 heater +Full Unfinished Basement with plumbing rough-in! Enjoy the Spacious Master Suite with open vaulted ceiling & 5 piece luxury bath, Jetted Spa Tub and large Walk-in Closet!
Full Sprinkler system Front & Back, fully fenced, lush & established Backyard landscaping!
HOA is $90/Quarterly
MLS IRES #820735 $374,000
Listing Information
- Address: 2357 Black Duck Ave, Johnstown
- Price: $374,000
- County: Larimer
- MLS: IRES #820735
- Style: 2 Story
- Community: Pioneer Ridge, Stroh Farm
- Bedrooms: 4
- Bathrooms: 3
- Garage spaces: 3
- Year built: 2006
- HOA Fees: $90/Q
- Total Square Feet: 3628
- Taxes: $1,941/2016
- Total Finished Square Fee: 2428
Property Features
Style: 2 Story
Construction: Wood/Frame, Composition Siding
Roof: Composition Roof Common
Amenities: Common Recreation/Park Area
Association Fee Includes: Common Amenities, Management
Outdoor Features: Lawn Sprinkler System, Patio
Fences: Enclosed Fenced Area, Wood Fence
Basement/Foundation: Full Basement, Unfinished Basement
Heating: Forced Air
Cooling: Central Air Conditioning, Ceiling Fan
Inclusions: Window Coverings, Electric Range/Oven, Self-Cleaning Oven, Dishwasher, Refrigerator, Microwave, Jetted Bath Tub, Security System Leased, Garage Door Opener, Satellite Dish
Energy Features: Double Pane Windows, High Efficiency Furnace
Design Features: Eat-in Kitchen, Separate Dining Room, Cathedral/Vaulted Ceilings, Open Floor Plan, Walk-in Closet, Loft, Washer/Dryer Hookups, Kitchen Island
Master Bedroom/Bath: Luxury Features Master Bath, 5 Piece Master Bath
Fireplaces: Gas Fireplace, Family/Recreation Room Fireplace
Utilities: Natural Gas, Electric, Cable TV Available, Satellite Avail, High Speed Avail
Water/Sewer: City Water, City Sewer
Ownership: Private Owner
Occupied By: Owner Occupied
Possession: 1-3 Days after Closing
Property Disclosures: Seller's Property Disclosure
Flood Plain: Minimal Risk
Possible Usage: Single Family
New Financing/Lending: Cash, Conventional, VA, USDA
Exclusions - Seller's Personal Property, washer and dryer and light fixture in the breakfast nook
School Information
- High School: Roosevelt
- Middle School: Milliken
- Elementary School: Pioneer Ridge
Room Dimensions
- Kitchen 19x11
- Dining Room 11x9
- Living Room 11x11
- Family Room 17x13
- Master Bedroom 16x13
- Bedroom 2 14x11
- Bedroom 3 11x10
- Bedroom 4 12x10
- Laundry 7x6
- Rec Room 22x10







