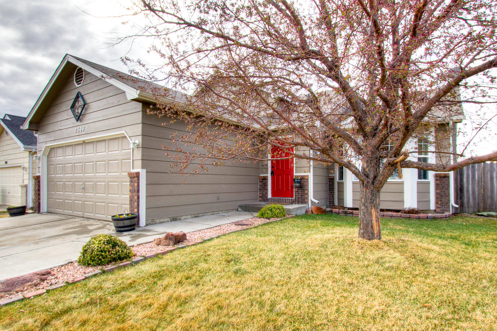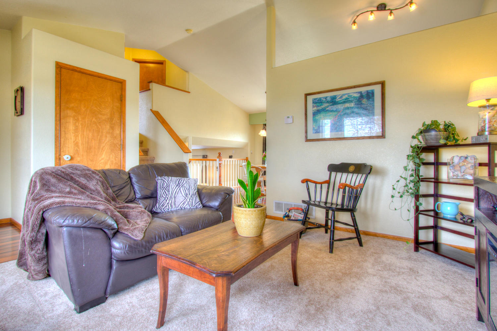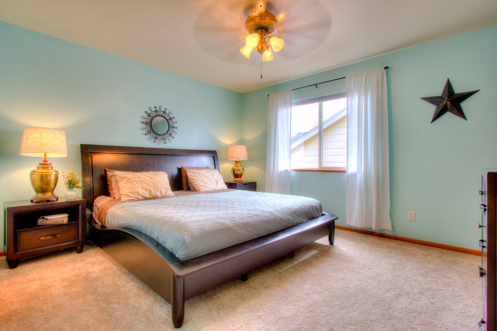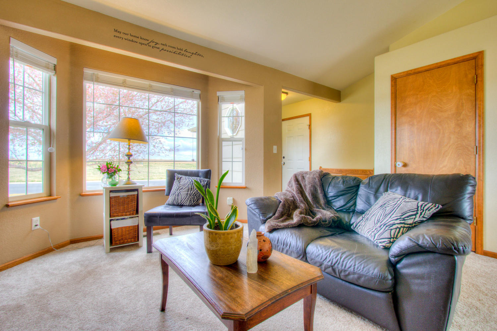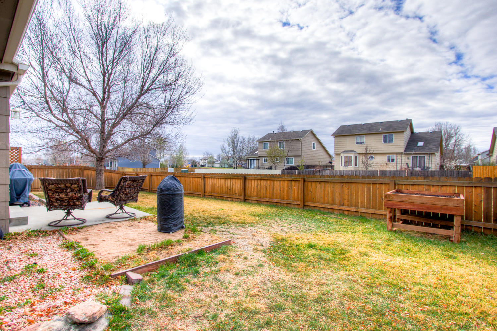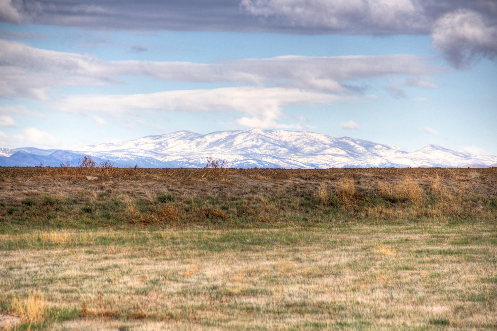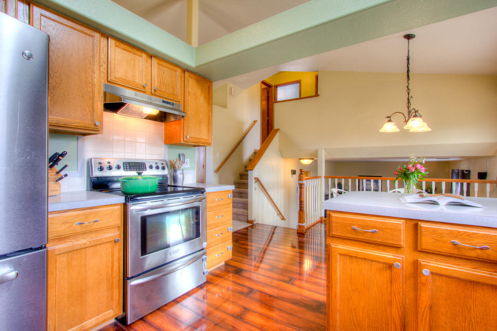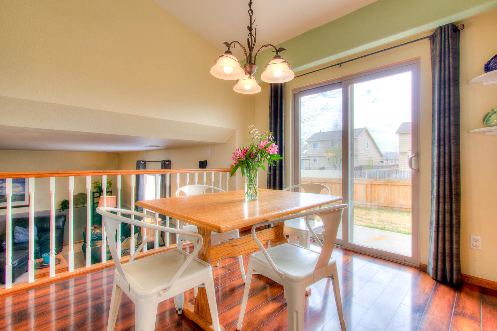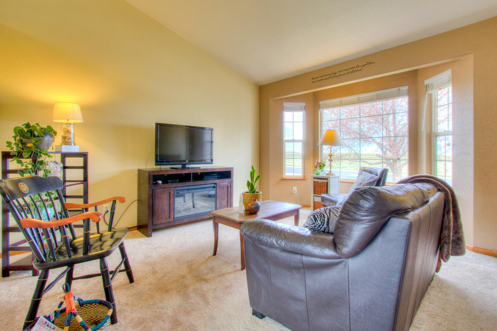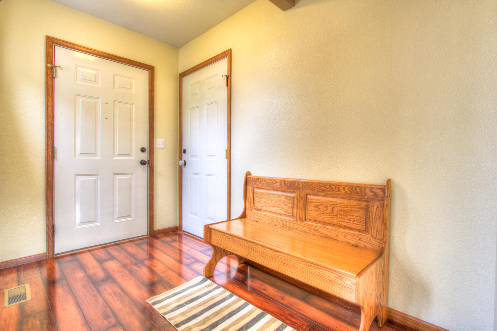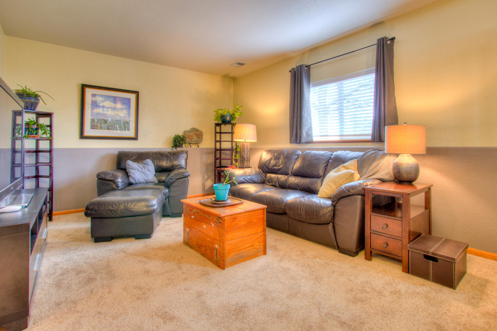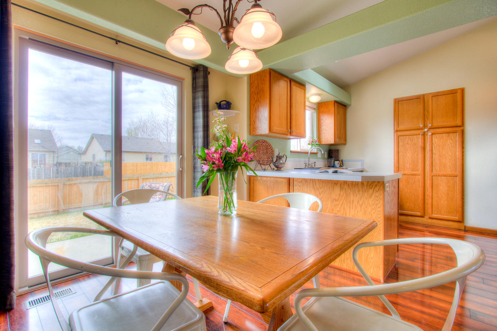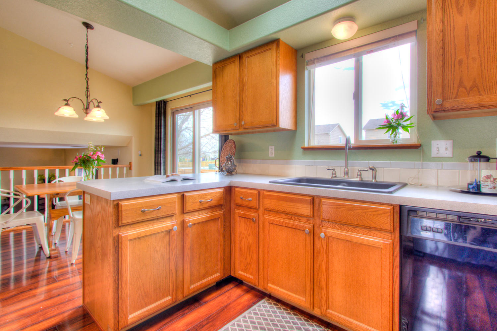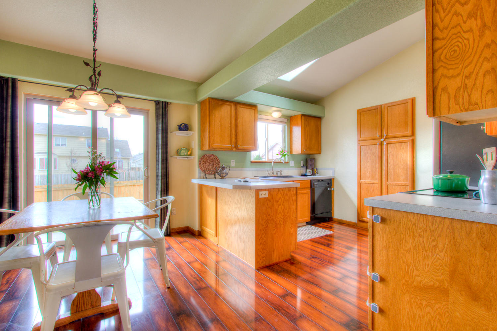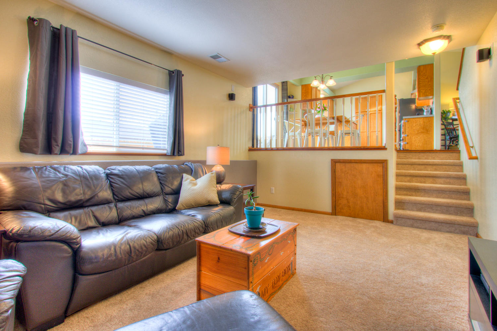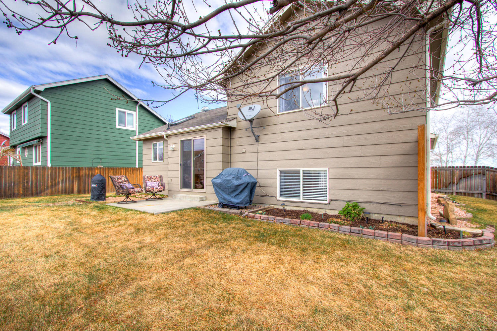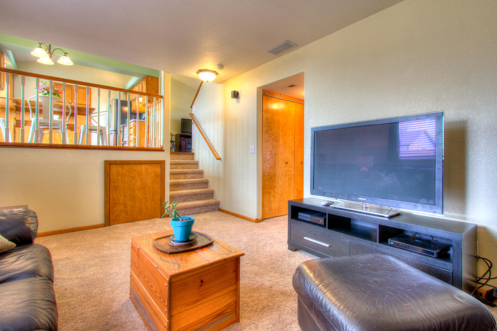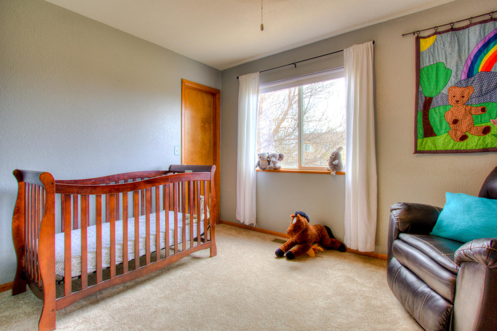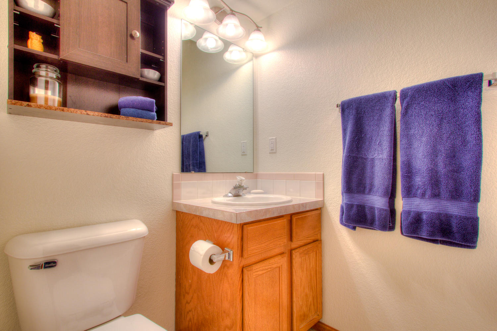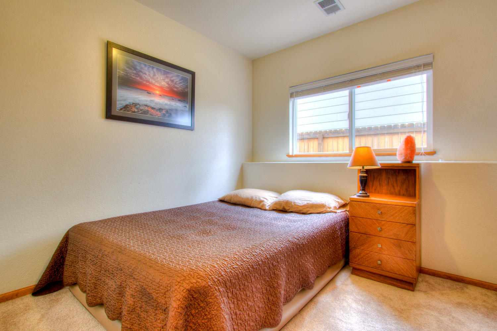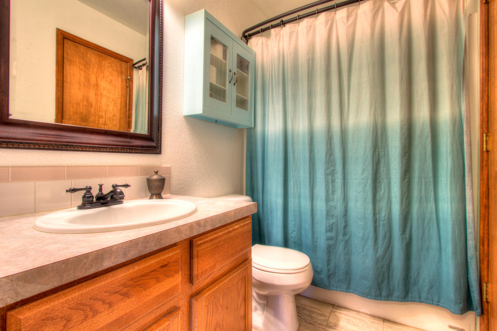2304 Tori Ct, Johnstown $294,700 SOLD! Bidding War
Our Featured Listings > 2304 Tori Ct
Johnstown
Filled with Adorable Charm and in a truly Ideal location, this bright and sunny property shines with a convenient layout, at 1,505 SQFT and 3 Bedrooms/2 Bathrooms, and a finished attached 2 car garage - nestled in a cul de sac with Open Space in back and in front! Walk out from your backyard to miles of open grassy fields! Beautifully maintained with plush NEW Carpet, Stainless Appliances, A/C, Active Radon Mitigation, low maintenance wood laminate flooring, oak cabinetry, and oil rubbed lighting.
Both Front & back sprinkler system, great gardening beds, newer exterior paint, just minutes to I-25 and only 15 minutes to Loveland, Longmont, Windsor, Greeley. Includes washer and dryer.
HOA is $500 annually and covers open area and management.
MLS IRES # 815380 $294,700
Listing Information
- Address: 2304 Tori Ct, Johnstown
- Price: $294,700
- County: Weld
- MLS: IRES #815380
- Style: Tri-Level
- Community: Podtburg Village PUD
- Bedrooms: 3
- Bathrooms: 2
- Garage spaces: 2
- Year built: 1998
- HOA Fees: $500/A
- Total Square Feet: 1505
- Taxes: $1,161/2016
- Total Finished Square Fee: 1505
Property Features
Style: Tri-Level
Construction: Brick/Brick Veneer, Composition Siding
Roof: Composition Roof
Association Fee Includes: Management
Outdoor Features: Lawn Sprinkler System, Patio
Location Description: Cul-De-Sac, Deciduous Trees, Level Lot, Abuts Public Open Space, Within City Limits
Fences: Enclosed Fenced Area, Wood Fence
Basement/Foundation: No Basement, Crawl Space, Retrofit for Radon
Heating: Forced Air
Cooling: Central Air Conditioning, Ceiling Fan
Inclusions: Window Coverings, Electric Range/Oven, Dishwasher, Refrigerator, Clothes Washer, Clothes Dryer
Energy Features: Double Pane Windows
Design Features: Open Floor Plan, Bay or Bow Window, Walk-in Closet, Washer/Dryer Hookups, Skylights
Master Bedroom/Bath: Shared Master Bath, Full Master Bath
Utilities: Natural Gas, Electric, Cable TV Available, Satellite Avail, High Speed Avail
Water/Sewer: City Water, City Sewer
Ownership: Private Owner
Occupied By: Owner Occupied
Possession: 1-3 Days after Closing
Property Disclosures: Seller's Property Disclosure
Flood Plain: Minimal Risk Possible
Usage: Single Family
New Financing/Lending: Cash, Conventional, FHA, VA, USDA
Exclusions - Staging Items, Seller's Personal Property
School Information
Room Dimensions
- Kitchen 11x9
- Dining Room 10x9
- Living Room 14x14
- Family Room 17x11
- Master Bedroom 14x12
- Bedroom 2 13x12
- Bedroom 3 9x9
- Laundry 6x3







