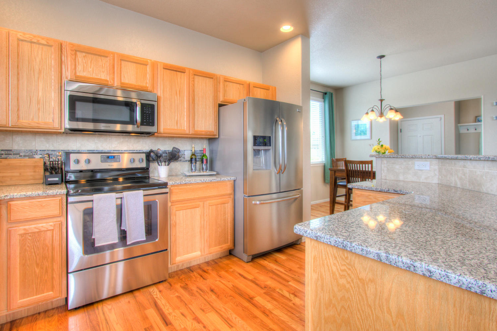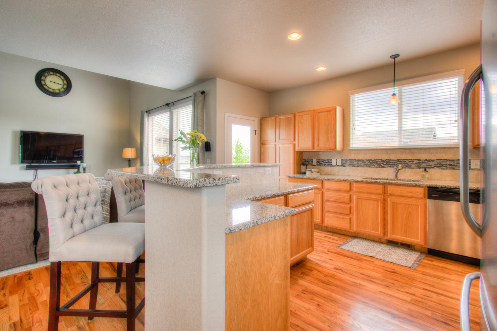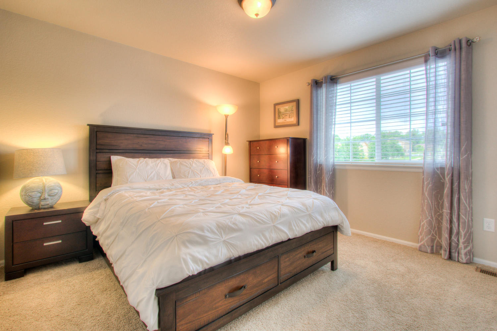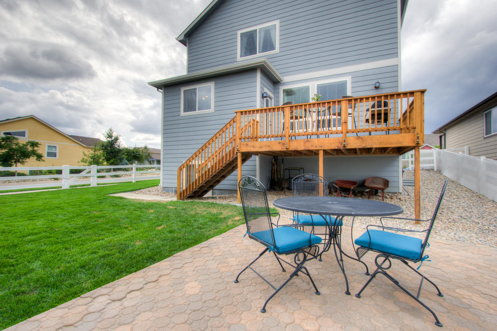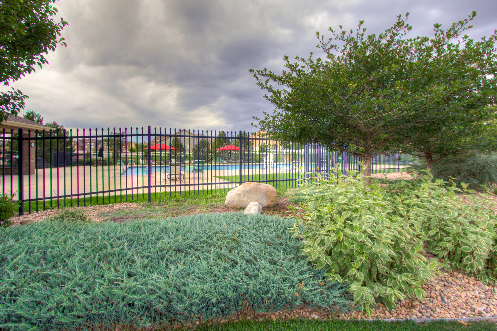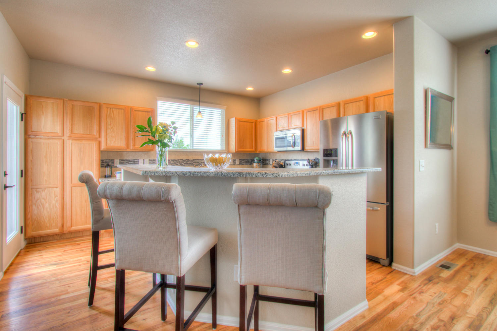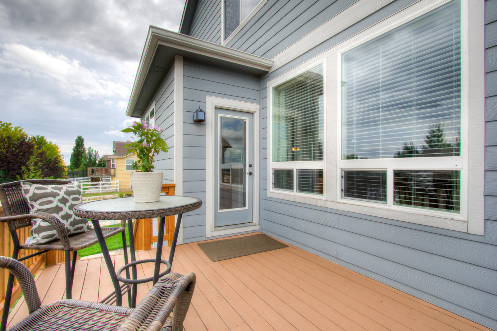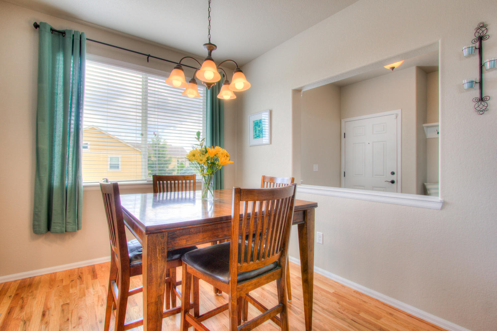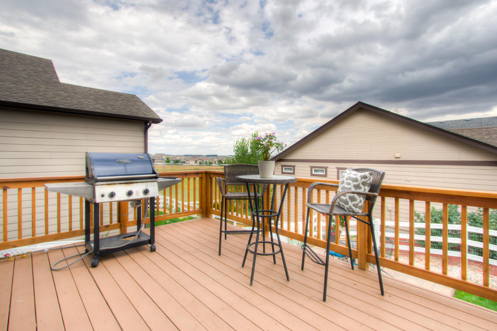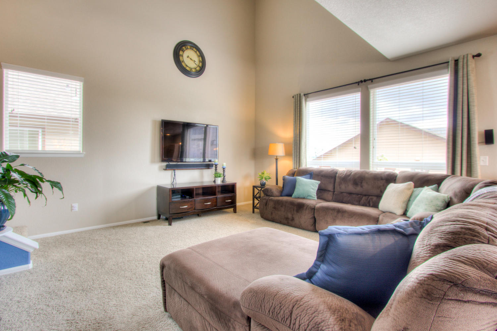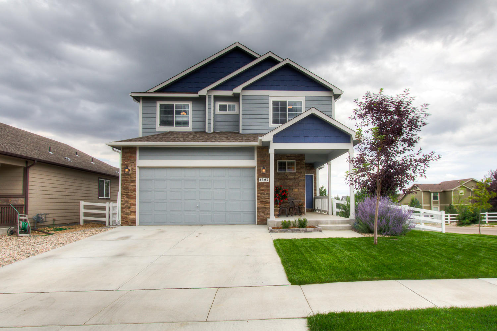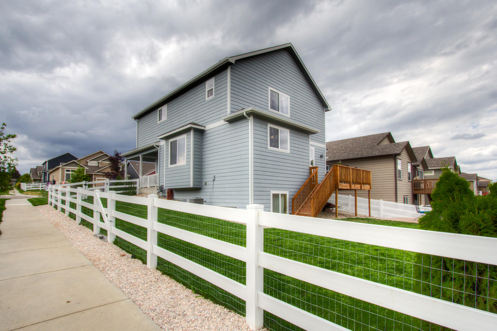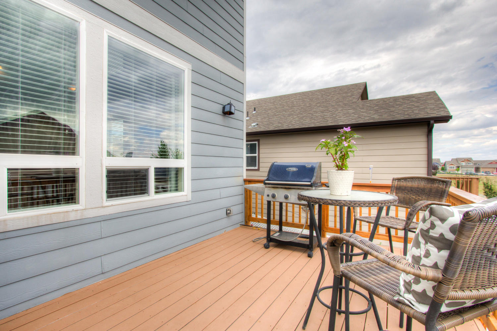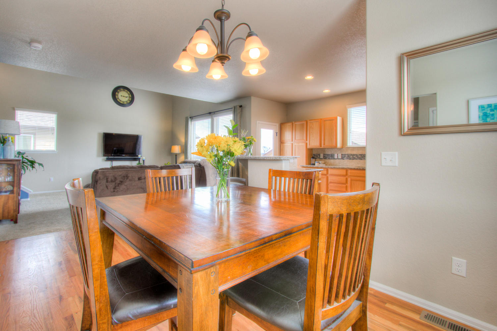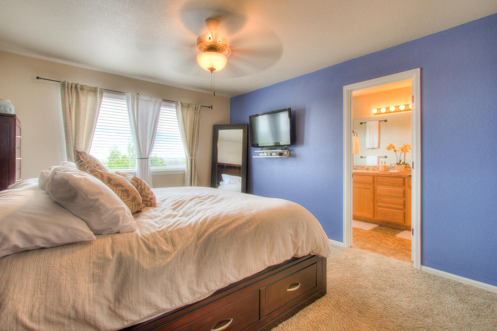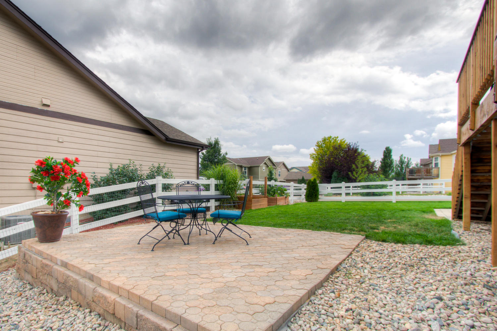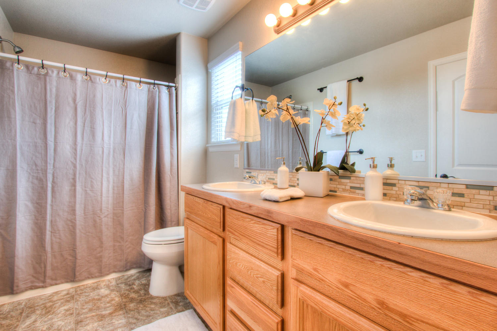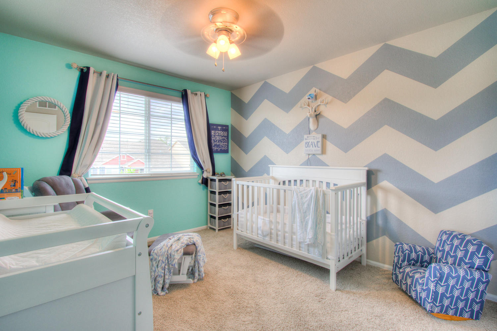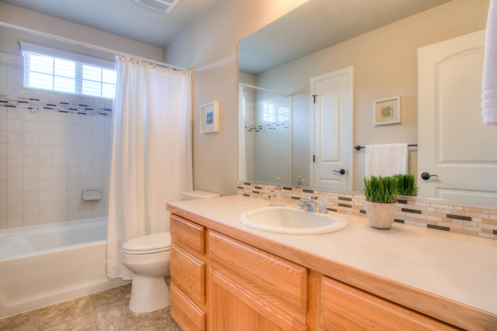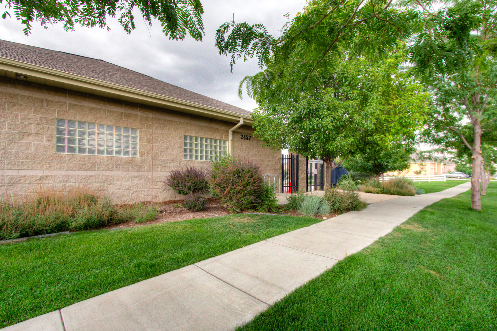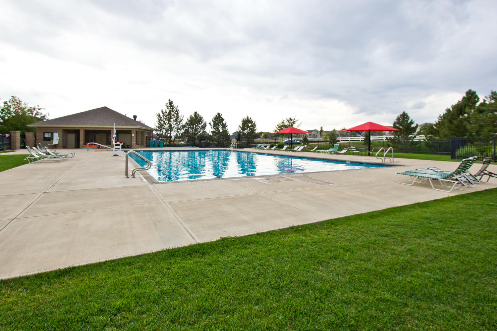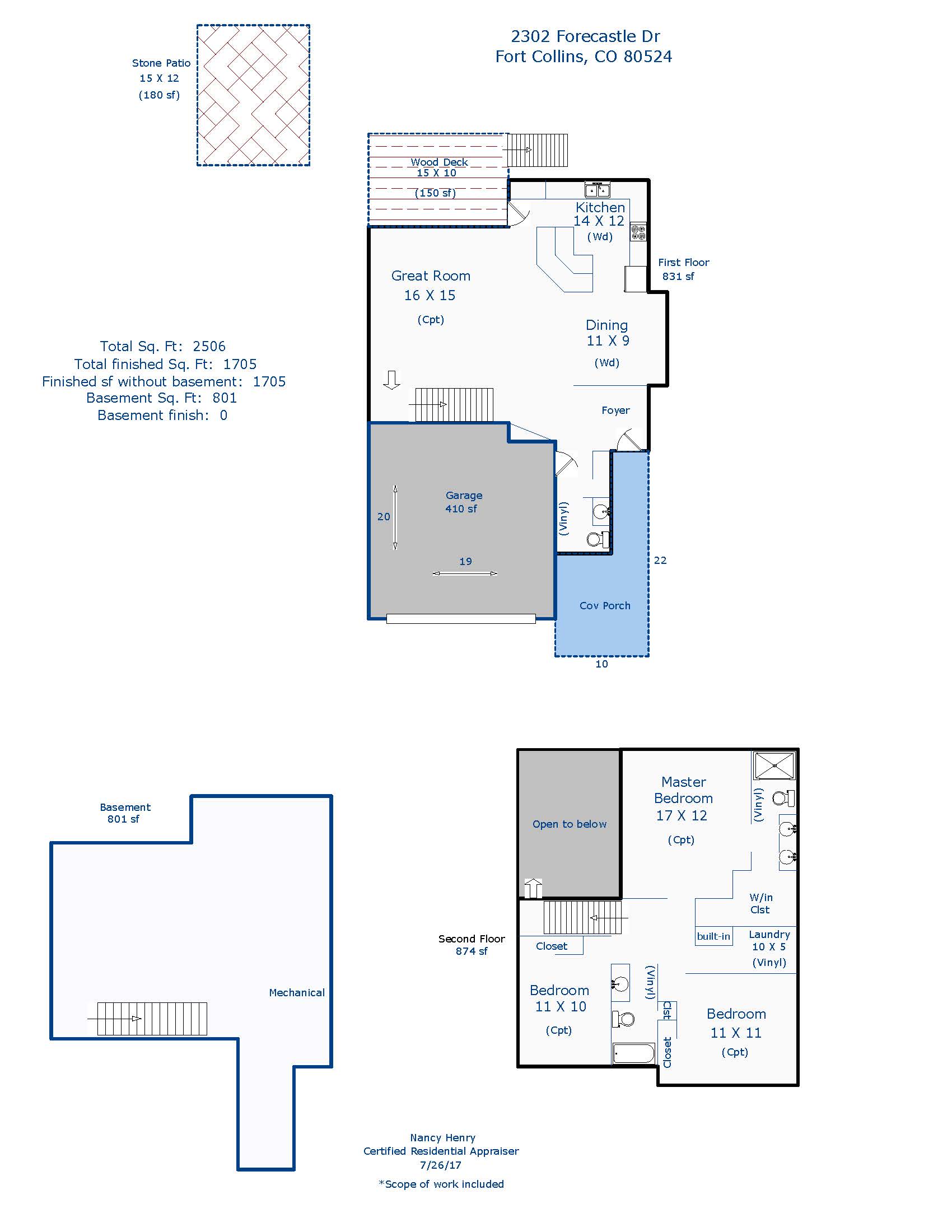2302 Forecastle Dr, Fort Collins $363,000 SOLD in less than 12 Hrs!
Our Featured Listings > 2302 Forecastle Drive
Fort Collins
Pristine Open Two-Story! Nestled on an ideal corner lot in popular Maple Hill, easy access to I-25 and Old Town Fort Collins! West facing corner lot with a spacious backyard - looking out onto where the new Maple Hill Park will be! (future park website below)
https://www.fcgov.com/parkplanning/crescent-park.php
Enjoy the convenience of a Garden Level Basement with a spacious deck and BBQ Gas line – for those perfect summer BBQs! More outdoor living space with the new pavered patio below – for outdoor Colorado entertaining! East facing backyard, oil rubbed lighting and hardware!
Beautiful Spacious kitchen with Shiny Slab Granite, full tile backsplash, 42" oak cabinetry solid oak HW floors and New upgraded Stainless Appliances!
Full Basement with a High Efficiency furnace, media filter, humidifier, central A/C, fenced yard with both front and backyard sprinkler and standing garden beds!
Enjoy the upgraded Master Bathroom suite and oversized shower area! Plush Carpet throughout!! HOA is only $125 a Quarter and Great amenities: clubhouse, gorgeous community Pool and huge future park!
MLS IRES #828007 $363,000
Listing Information
- Address: 2302 Forecastle Dr, Fort Collins
- Price: $363,000
- County: Larimer
- MLS: IRES #828007
- Style: 2 Story
- Community: Maple Hill
- Bedrooms: 3
- Bathrooms: 3
- Garage spaces: 2
- Year built: 2014
- HOA Fees: $125/Q
- Total Square Feet: 2506
- Taxes: $1,703/2016
- Total Finished Square Fee: 1705
Property Features
Style: 2 Story
Construction: Wood/Frame, Stone, Composition Siding
Roof: Composition Roof
Common Amenities: Clubhouse, Pool, Common
Recreation/Park Area
Association Fee Includes: Common Amenities, Management
Outdoor Features: Lawn Sprinkler System, Patio, Deck
Location Description: Corner Lot, Rolling Lot, House/Lot Faces W, Within City Limits
Fences: Enclosed Fenced Area, Vinyl/Composite
Fence Views: Plains View
Basement/Foundation: Full Basement, Unfinished Basement, Slab, Daylight Basement
Heating: Forced Air, Humidifier
Cooling: Central Air Conditioning, Ceiling Fan
Inclusions: Window Coverings, Electric Range/Oven, Self-Cleaning Oven, Dishwasher, Microwave, Security System Owned, Garage Door Opener, Disposal, Smoke Alarm(s)
Energy Features: Double Pane Windows, High Efficiency Furnace
Design Features: Open Floor Plan, Walk-in Closet, Washer/Dryer Hookups, Wood Floors, Kitchen Island
Master Bedroom/Bath: 3/4 Master Bath
Utilities: Natural Gas, Electric, Cable TV Available, Satellite Avail, High Speed Avail
Water/Sewer: District Water, District Sewer
Ownership: Private Owner
Occupied By: Owner Occupied
Possession: Delivery of Deed Property
Disclosures: Seller's Property Disclosure
Flood Plain: Minimal Risk Possible
Usage: Single Family
New Financing/Lending: Cash, Conventional, FHA, VA
Exclusions - Washer/Dryer and staging items
School Information
Room Dimensions
- Kitchen 14x12
- Dining Room 11x9
- Great Room 16x15
- Master Bedroom 17x12
- Bedroom 2 11x11
- Bedroom 3 11x10
- Laundry 10x5







