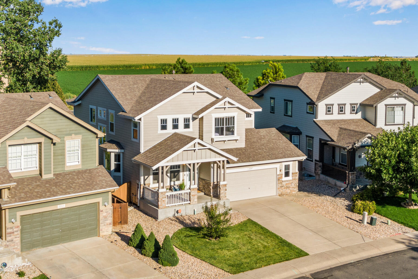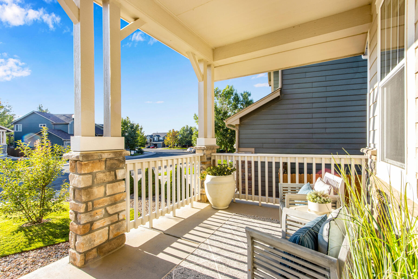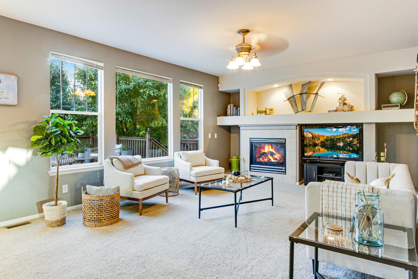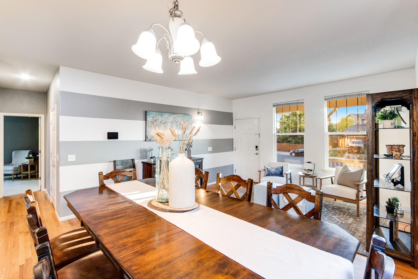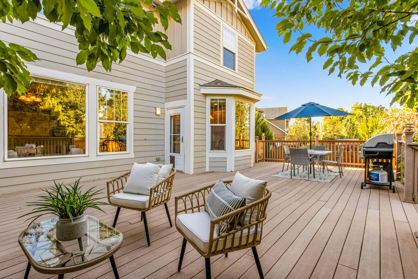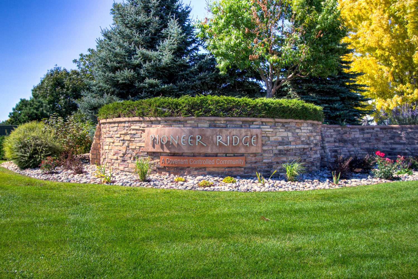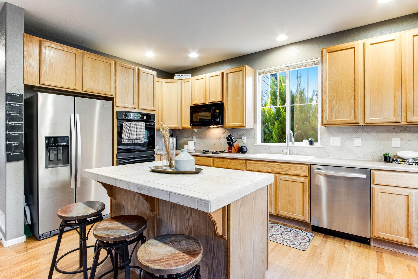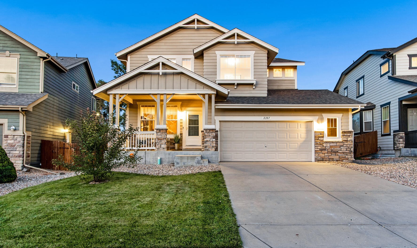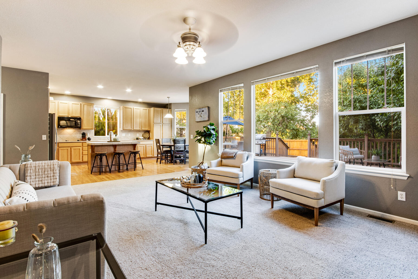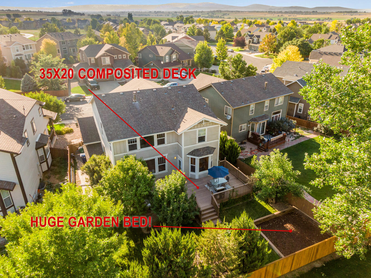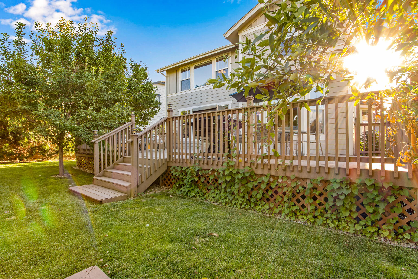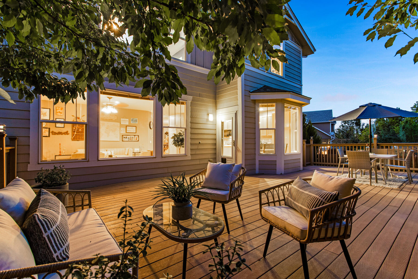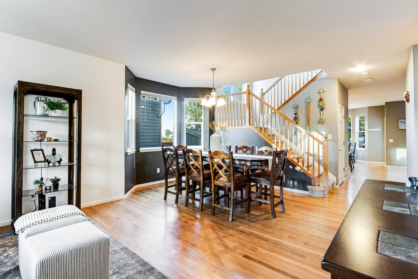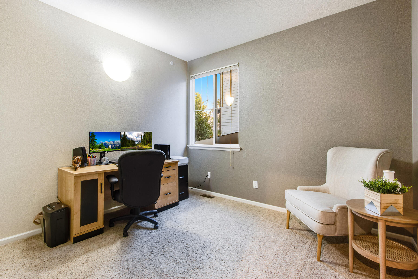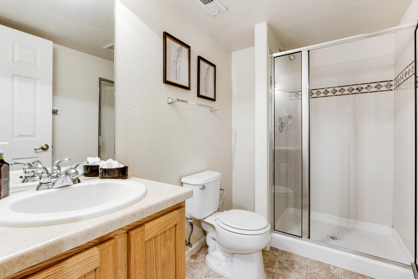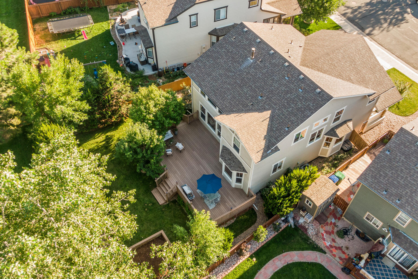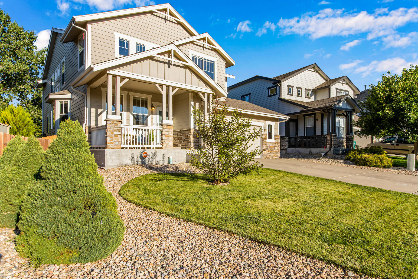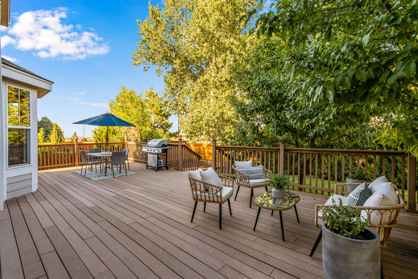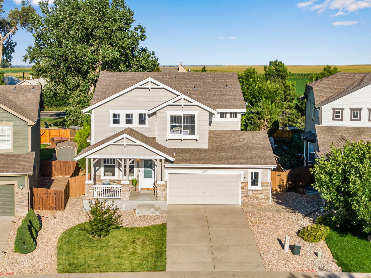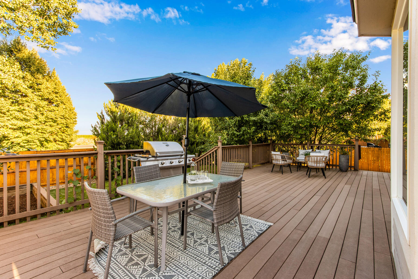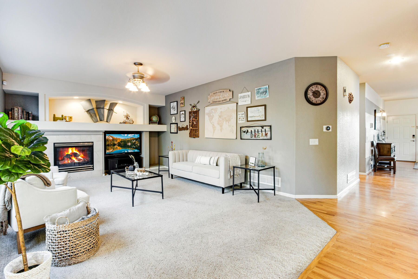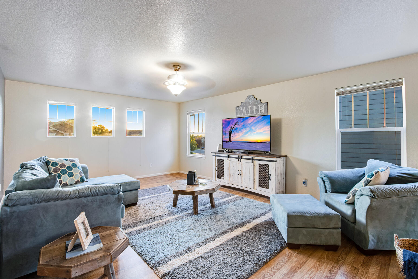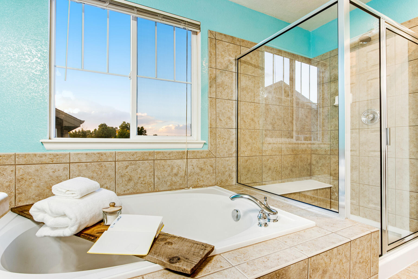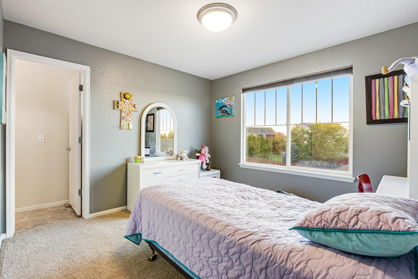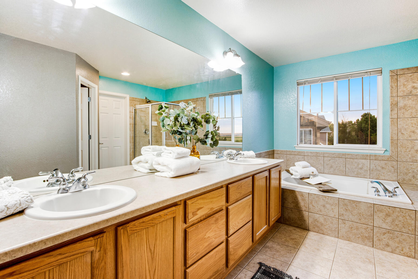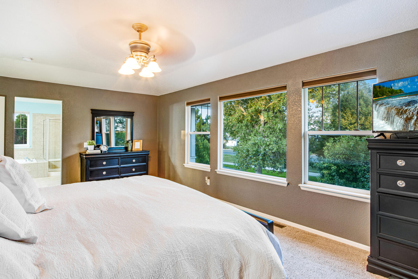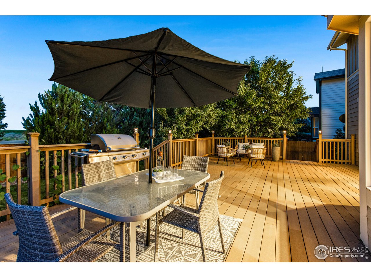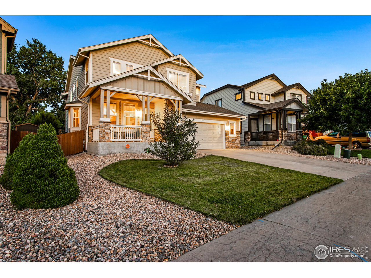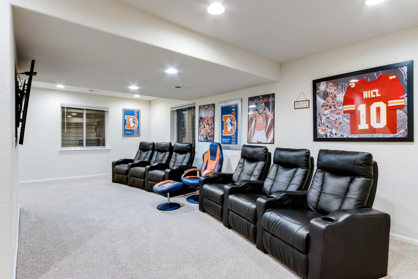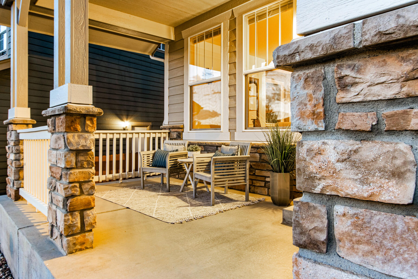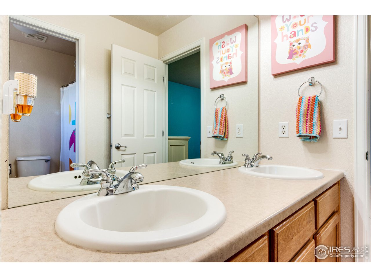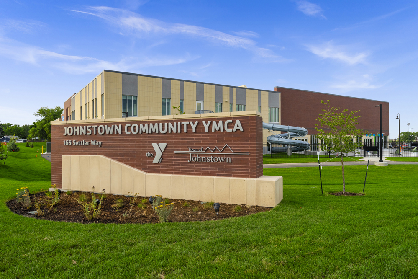2287 Black Duck Ave, Johnstown $575,000 SOLD! - MULTIPLE OFFERS!
Our Featured Listings > 2287 Black Duck Ave
Johnstown, CO
Looking for an abundance of beautifully finished space, with a stellar floor plan + exceptional outdoor living space? *Here it is!* Pride of Ownership shines! Nearly 3,700 finished square feet (includes finished lower-level) 5 Bedrooms, 4 Bathrooms (one on the main floor + a lower level guest suite!) + easily converts to 6 Bedrooms (in lower level!), Huge Master Suite, a 5 piece master bath, walk-in closet + convenient 2nd floor utility room! 4 separate living areas, spacious picture windows, cozy gas Fireplace in the main level family room.
Perfectly positioned with no neighbors behind Pioneer Ridge. Backing to community space in a private established location section of Pioneer Ridge. West facing for cooler summer days and easier snowmelt! MASSIVE 35X20 composite deck + established trees add an intimate feel, with sheltered the yard, huge garden area and endless outdoor possibilities. *Don’t miss the attached convenient storage shed to on the south side. Spacious backyard, total lot size of 6,899 square feet and perfectly enhanced, lush-gorgeous setting, fully fenced.
EXTERIOR:
- Beautiful outdoor enhancements spacious front covered porch!
- Front yard sprinkler system and backyard sprinkler, privacy fence.
- Convenient attached storage shed on the south side *
- Amazing 35X20 composite or TREX deck (700sqft.)
- Large Garden box on the east side of the backyard
- Pride of Ownership shines, beautifully maintained inside and out!
- Stone exterior – gorgeous Colorado Craftsman style architecture.
- Amazing established wooded backyard – private and lush!
GARAGE:
- Oversized 2.5 car garage fully insulated + sheet rocked.
- Oversized workshop/bench and cabinetry on the south wall.
- Garage door openers + convenient service door.
OTHER APPOINTMENTS:
- Central AC
- Programmable NEST thermostat.
- Vivint Security system included (just need to connect service) + includes Vivint doorbell.
- Includes all appliances (W/D)
- Dual Bay windows (Dining and Breakfast Nook) + large picture windows throughout.
- Super easy to add in a 6th bedroom or office in the lower level.
- Window well covers for safety.
INTERIOR/MAIN LEVEL:
- Pride of ownership shines, warm interior paint + complimentary finishes and features.
- Warm natural daylight fills every room, the orientation of this home (west facing) is absolutely perfect for snow melt, and passive solar!
Featuring 5 Bedrooms + a French door study + a huge Bonus Room + 3 separate living area, 3 Bathrooms and 2,858 finished square feet above grade and over 4,000 total!
- HOA community space to the east, no neighbors.
- Gorgeous and convenient “Site finished” hardwood floors.
- Utility Room – convenient upper-level location with laundry sink added and included washer and dryer!
- Flexible rooms – could have an office on each floor!
- Cozy Gas fireplace in the main level family room
- Easy flow, “Open Concept” layout, entertains amazingly with flexible and expansive outdoor living!
A COOK’s DELIGHT: SPACIOUS Eat-in Chef’s Kitchen:
Designed for every convenience – truly ideal for open entertaining.
- Upgraded gourmet kitchen appliances, double wall ovens, radiant cooktop.
- Convenient under cabinetry roll-out shelving.
- Loaded with workspace – countertops and cabinetry.
- Full tile backsplash.
- 42” cabinetry.
- Easy transition to the composite deck from the breakfast nook for BBQs, amazing morning breakfasts, exceptional entertaining!
MASTER WING:
- 21 X 13 Master Bedroom Suite showcases the private tranquil views of the yard and established wooded feel.
- Luxurious 5-piece SPA inspired Master Bathroom Suite, complete with its own spacious walk-in closet.
- Oversized picture windows
- Double doors grace the entry from the upper level
- Easy maintenance tile throughout the 5 piece master bath
Great amenities -Don’t miss the new Johnstown YCMA, about 2 minutes away On CR17 https://www.ymcanoco.org/
$575,000
The Pioneer Ridge/Stroh Farm Community has a really reasonable HOA at $120 a quarter covering the care and maintenance of the beautiful open space, parks (Pekin Park!) with the community and management. Dues are paid semi-annually via the Kellison Corporation. NO METRODISTRICT! https://kellisoncorp.com/
List of INCLUSIONS!:
All window treatments as installed and all kitchen appliances: GE profile gourmet kitchen, double wall ovens, radiant cooktop, dishwasher, microwave, and fridge. Kenmore Elite Washer & Dryer upstairs. Vivint Security System.
EXCLUSIONS: Staging, Seller’s personal items and fridge, freezer + TV in garage.
Listing Information
- Address: 2287 Black Duck Ave, Johnstown
- Price: $575,000
- County: Weld
- MLS: IRES MLS # 949909
- Style: 2 Story
- Community: Pioneer Ridge, Stroh Farm
- Bedrooms: 5
- Bathrooms: 4
- Garage spaces: 2
- Year built: 2005
- HOA Fees: $120/Q
- Total Square Feet: 4026
- Taxes: $3,339/2020
- Total Finished Square Fee: 3649
Property Features
Style: 2 Story Construction: Wood/Frame, Stone, Composition Siding Roof: Composition Roof Common Amenities: Play Area, Common Recreation/Park Area, Hiking/Biking Trails Association Fee Includes: Common Amenities Outdoor Features: Lawn Sprinkler System, Deck, Oversized Garage Location Description: House/Lot Faces W Fences: Enclosed Fenced Area, Wood Fence Basement/Foundation: 50%+Finished Basement, Slab Heating: Forced Air Cooling: Central Air Conditioning, Ceiling Fan Inclusions: Window Coverings, Electric Range/Oven, Self-Cleaning Oven, Double Oven, Dishwasher, Refrigerator, Clothes Washer, Clothes Dryer, Microwave, Security System Owned, Garage Door Opener, Satellite Dish, Disposal, Smoke Alarm(s) Energy Features: Double Pane Windows Design Features: Eat-in Kitchen, Separate Dining Room, Open Floor Plan, Workshop, Bay or Bow Window, Walk-in Closet, Loft, Washer/Dryer Hookups, Wood Floors, Jack & Jill Bathroom, Kitchen Island Primary Bedroom/Bath: Luxury Features Primary Bath, 5 Piece Primary Bath Fireplaces: Gas Fireplace, Family/Recreation Room Fireplace Utilities: Natural Gas, Electric, Cable TV Available, Satellite Avail, High Speed Avail Water/Sewer: City Water, City Sewer Ownership: Private Owner Occupied By: Owner Occupied Possession: Delivery of Deed Property Disclosures: Seller's Property Disclosure Flood Plain: Minimal Risk Possible Usage: Single Family New Financing/Lending: Cash, Conventional, VA, USDA Exclusions - Staging items. The freezer, refrigerator, and the TV in the garage.
School Information
- High School: Roosevelt
- Middle School: Milliken
- Elementary School: Pioneer Ridge
Room Dimensions
- Kitchen 18 x 10
- Dining Room 10 x 9
- Great Room 20 x 14
- Living Room 14 x 11
- Family Room 19 x 14
- Master Bedroom 21 x 13
- Bedroom 2 13 x 10
- Bedroom 3 11 x 11
- Bedroom 4 11 x 11
- Bedroom 5 11 x 11
- Laundry 6 x 5
- Rec Room 24 x 11







