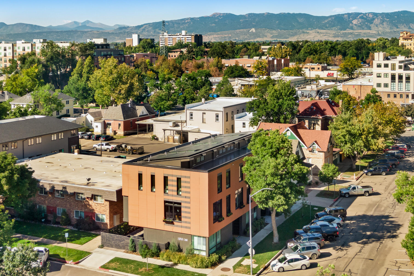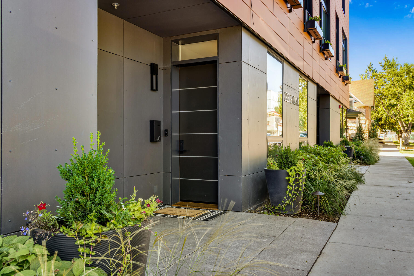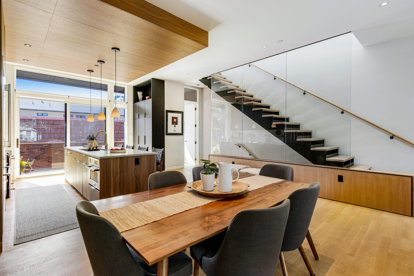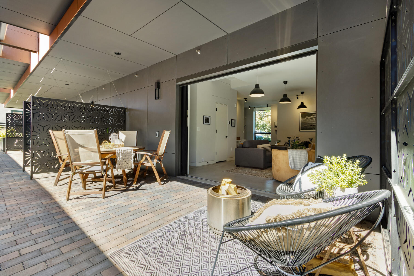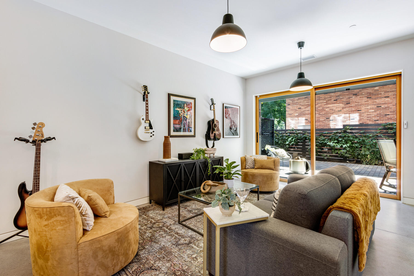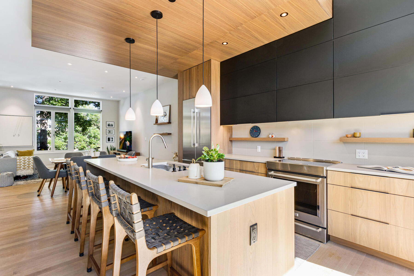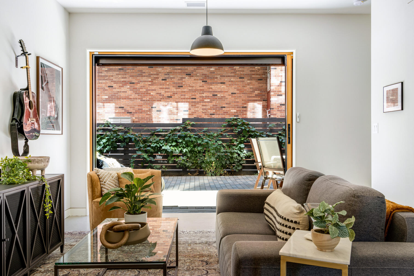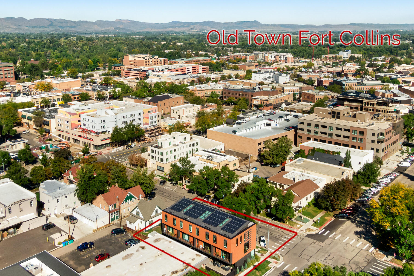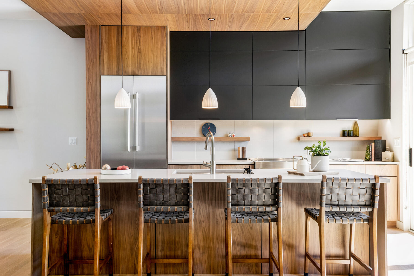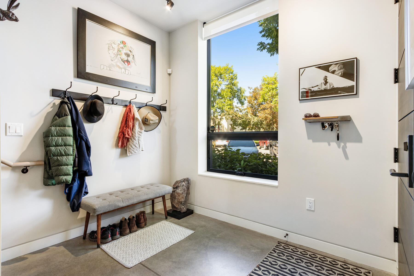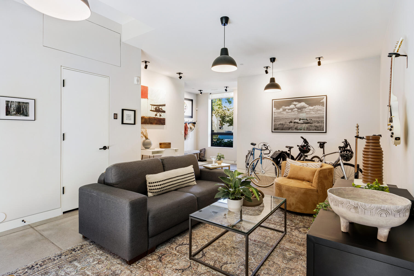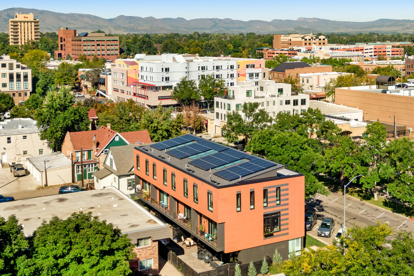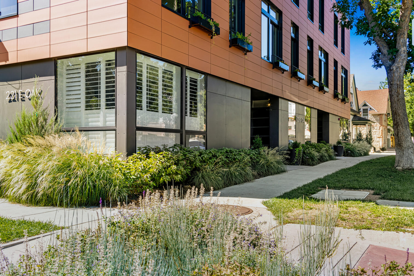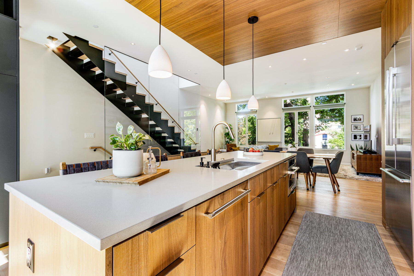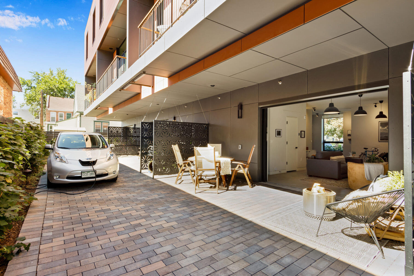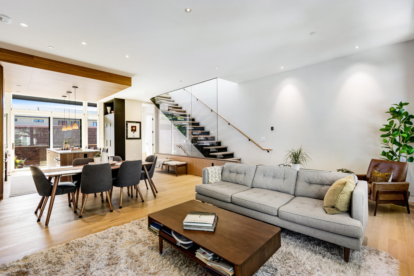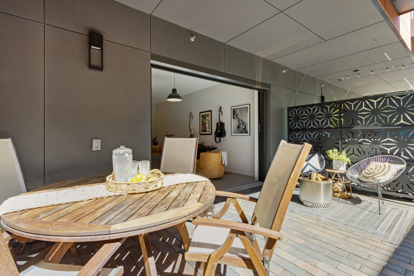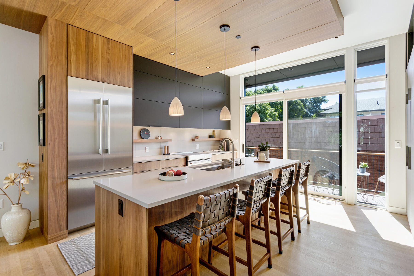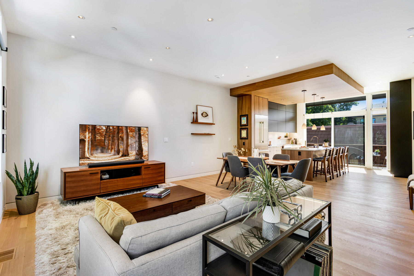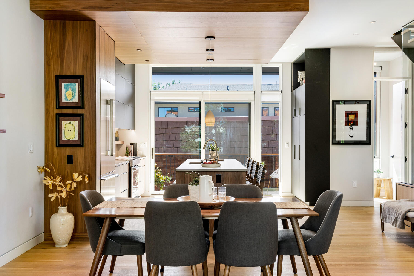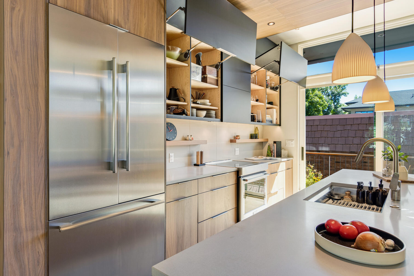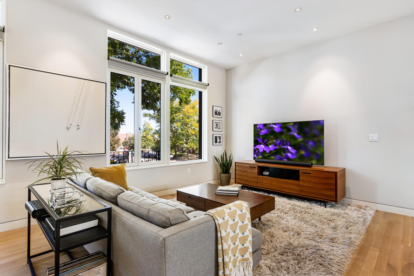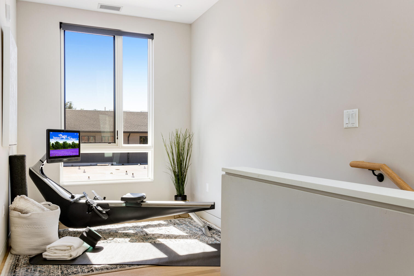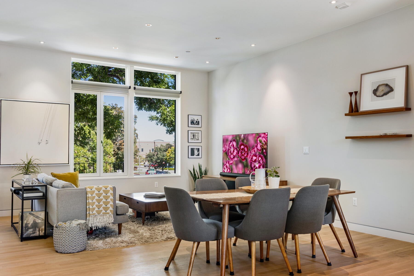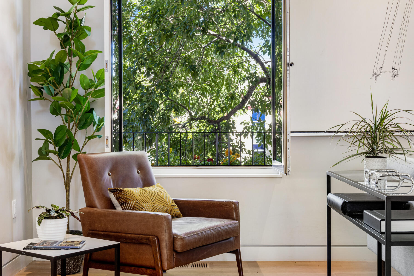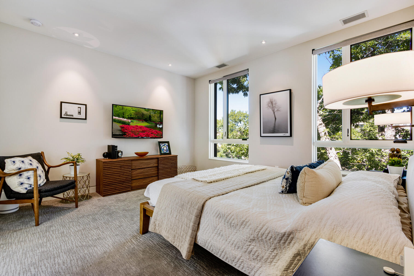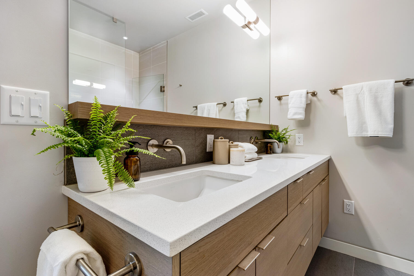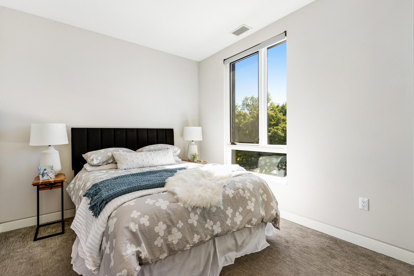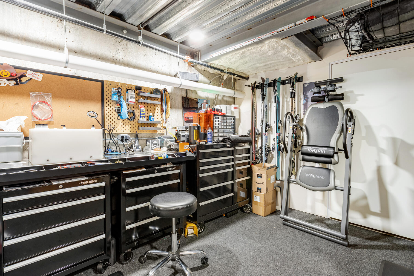221 E Oak St C, Fort Collins $1,375,000 SOLD!
Our Featured Listings > 221 E Oak Street C Old Town Fort Collins!
Fort Collins, CO
In the Heart of Old Town Fort Collins
I n c l u d e d Fe a t u r e s + S p e c i f i c a t i o n s
Award winning L'Avenir, capturing the 2021 Housing Innovation Award, 2021 LEED Home Award/LEED Platinum, Living Building Challenge Certification and the 2021 USGBC Leadership Award + PBS Heart of a Building feature!
Designed + Created by local DavisDavis Architects & Built by Philgreen Construction!
Net Zero Living | Energy Efficiency
- Solar PV System: each residence will have its own system, total 28.5 kW for the building
- Grid Tied Solar, (through city of FTC, Net Metered + will receive credits for solar energy returned to the grid) Also comes pre-wired for a
- Powerwall rechargeable lithium-ion home battery (in basement) that uses solar power to charge + charges your home during the day and powers in the evening. Inverter located in the basement utility room or outside on the west wall.
- Geothermal Forced Air 2 Zone HVAC system Heating and Cooling
- Integrated geothermal domestic water heating and instant hot recirculation.
- In-floor radiant heat, first floor (with air cooling ports) and Forced Air for 2nd and 3rd floors
- Individual “zones” for heating and cooling
- ERV Energy Recovery Ventilation Fresh Air System, for healthier enhanced environment
- Wi-fi digital programmable thermostat
- Kitchen, and baths vented to the exterior – smoother faster air flow
- Insulation: Party Walls have fiberglass sound batts each on both sides and two layers of 5/8” gypsum board for superior noise control, High STC 55-60 (Sound Transmission Class) Wall Construction, approximately R-34 w/ 4” air gap. Roof has both closed and open cell foam R-50
- Additional R-10 rigid insulation installed on the exterior of the foundation walls from footing to top of wall installed + under basement slabs for added temperature insulation.
- 2X6 Exterior walls with blown in Fiberglass and 3” of continuous rock wool insulation outside of framed wall for ultimate warmth; a combined insulation value at almost R-34 (R-21 blown fiberglass+ 3” Roxul R-12.9) + envelope sealed with Aerobarrier to 1 ACH.
- Marvin low fiberglass Low E windows in Flex Space have awning windows on the bottom, Second Floor has Marvin Clad wood casement, true
- French inswing windows with 4’ wide by 6’ tall opening with transom above to ceiling height, 3rd Floor Marvin Clad wood casement windows with outswing casements to ceiling height
- LED lighting package
- Passive Radon Mitigation as specified on engineered foundation plan.
Interior Features
- Smooth Level 5 Drywall Finish Modern and Beautiful throughout with square corners
- All low Sherwin Williams VOC paints, flat sheen on ceilings and walls, powder room semi-gloss ceiling, trim is semi-gloss sheen.
- Beautiful full height Glass guardrail at Stair Rail at the 2nd Floor. Rift sawn white oak clad 30” base wall that glass mounts into. Open tread white oak floating stairs from 2nd to 3rd floor and poplar wood from main to 1st floor.
- Abundant storage in the basement level and many custom storage cabinetry options.
- Skylights over top stairwell with solar powered light filtering blinds, that be easily controlled with the Velux phone app and remote mounted on the corner of the half wall.
- Spacious rooms and baths, strategically placed large windows to capture views and natural light.
- All Cabinetry Custom: http://douglasgrahammillwork.com/#home-id Custom European Box Style Cabinetry with an artful composition of Shinnoki Wood in Frozen Walnut with Fenix NTM (Nano Technology Material) matte black with dove-tail joints, European hardware, “Blum motion” motion drawers and Blum “Aventos HF” bi-fold doors above range wall.
- German designed levered door hardware by Karcher in a matte black finish
- Concrete stairs from basement to main level
- Polished concrete floors throughout the main level with tooled joints (radiant heat)
- 1st staircase from ground level to kitchen level is comprised of closed riser wood stairs (poplar) + 2nd from kitchen level to sleeping quarters is blackened steel stringer with open wood stair riser with 1 1⁄2” solid oak treads.
- Convenient Washer + Dryer included on the upper level with additional linen closet +upgraded pulls.
- Approximately 10’ high ceilings on first and second floors, 9’ on third floor
- Rift and Quarter Sawn Solid Oak Flooring, with a whitewash stain and low sheen urethane finish (hardwax European oil finish option) 3 1⁄4” wide solid white oak wood floors on entire 2nd floor + on 3rd floor in hallway of the upper sleeping floor and study, and carpet in all bedrooms, large format porcelain tile floors in both baths on third floor
- High Quality Faucets - brushed nickel by Kohler and Hansgrohe
- Modern Integral Baseboard routed 4” top edge base with 1/2” shadow reveal
- Door casing 1⁄2” shadow bead + all windows wood sill at base
- Carpet - thick short loop textured Nylon cut pile, 8 lb. pad 3/8” thick
- Slab solid core interior doors and bedrooms will have concealed hinges and frames.
- Oversized Built-in Cabinetry/Utility Area and Expansive Open Upper Shelf.
- Bedroom closets: Massive walk-in closet in the Primary Suite JUST Customized to perfection with built in LEDs on the upper cherry shelves and the Guest Bedroom – spacious convenient attached closet system with built in mirror.
Listing Information
- Address: 221 E Oak St C, Fort Collins
- Price: $1,375,000
- County: Larimer
- MLS: 976222
- Style: Tri-Level
- Community: L'Avenir Old Town Fort Collins
- Bedrooms: 2
- Bathrooms: 4
- Garage spaces: 2 reserved
- Year built: 2020
- HOA Fees: $495/M
- Total Square Feet: 2562
- Taxes: $4,407/2021
- Total Finished Square Fee: 2228
Property Features
Style: Tri-Level Construction: Wood/Frame, Other Construction Roof: Composition Roof, Rubber/Membrane Description: Townhome Style Condo, Outside Entry Common Amenities: Security Building Association Fee Includes: Common Amenities, Trash, Snow Removal, Security, Management, Exterior Maintenance, Hazard Insurance Type: Contemporary/Modern Outdoor Features: Balcony, Patio Location Description: Level Lot, Within City Limits Fences: Enclosed Fenced Area, Wood Fence, Security Fence Views: City View Lot Improvements: Street Paved, Curbs, Gutters, Sidewalks, Street Light, Fire Hydrant within 500 Feet Road Access: City Street Road Surface At Property Line: Blacktop Road Basement/Foundation: Partial Basement, Unfinished Basement, Slab Heating: Forced Air, Hot Water, Heat Pump, Multi-zoned Heat , Radiant Heat Cooling: Central Air Conditioning Inclusions: Window Coverings, Self-Cleaning Oven, Dishwasher, Refrigerator, Clothes Washer, Clothes Dryer, Microwave, Security System Owned, Disposal, Smoke Alarm(s) Energy Features: Southern Exposure, Double Pane Windows, Set Back Thermostat, Energy Rated , Solar PV Owned Design Features: Eat-in Kitchen, Open Floor Plan, Wood Windows, Walk-in Closet, Fire Sprinklers, Washer/Dryer Hookups, Skylights, Wood Floors, Kitchen Island, 9ft+ Ceilings Primary Bedroom/Bath: Luxury Features Primary Bath, 5 Piece Primary Bath Disabled Accessibility: Main Floor Bath, Main Level Bedroom Utilities: Electric, Cable TV Available, Individual Meter-Electric, High Speed Avail Water/Sewer: City Water, City Sewer Ownership: Private Owner Possession: See Remarks Property Disclosures: Seller's Property Disclosure, Home Warranty Flood Plain: Minimal Risk Pets: Dogs Allowed, Cats Allowed, Adequate Outdoor Access New Financing/Lending: Cash, Conventional Exclusions - Staging and Seller's Personal Belongings
School Information
- High School: Fort Collins
- Middle School: Lesher
- Elementary School: Laurel
Room Dimensions
- Kitchen 14 x 13
- Dining Room 17 x 10
- Living Room 20 x 12
- Family Room 22 x 13
- Master Bedroom 14 x 13
- Bedroom 2 13 x 10
- Laundry 5 x 5
- Study/Office 11 x 10







