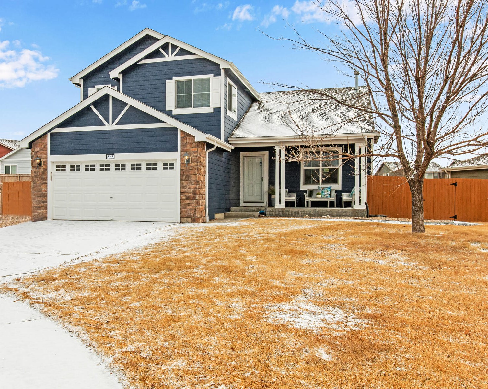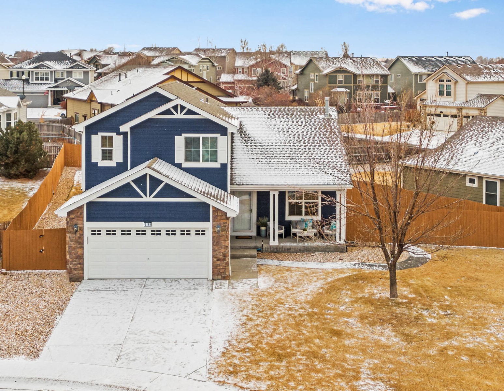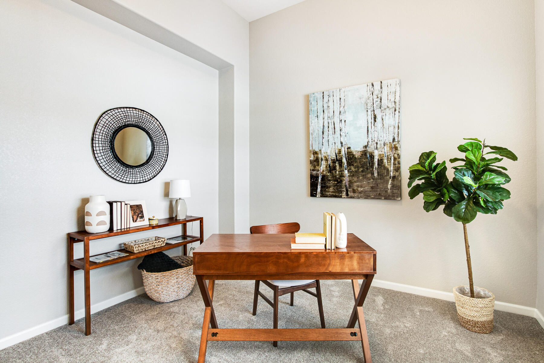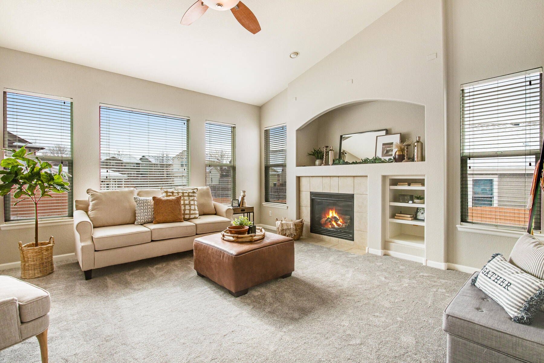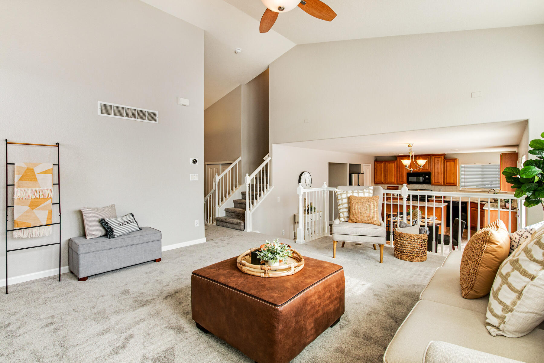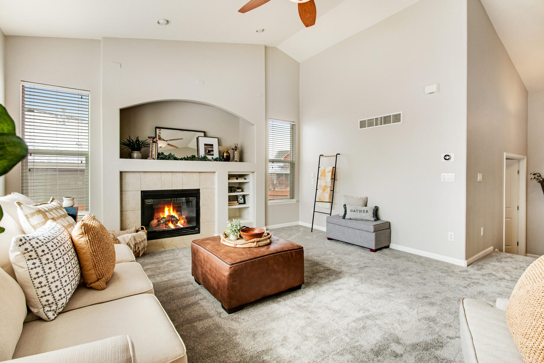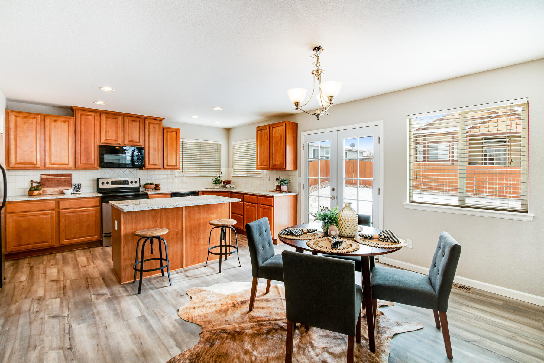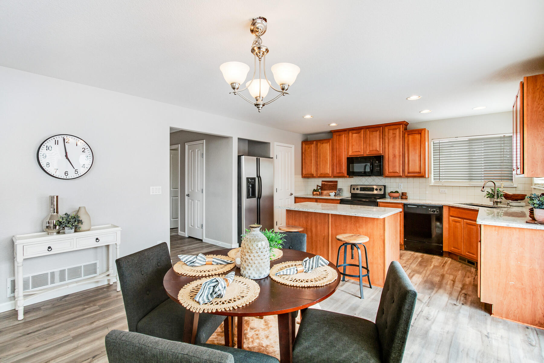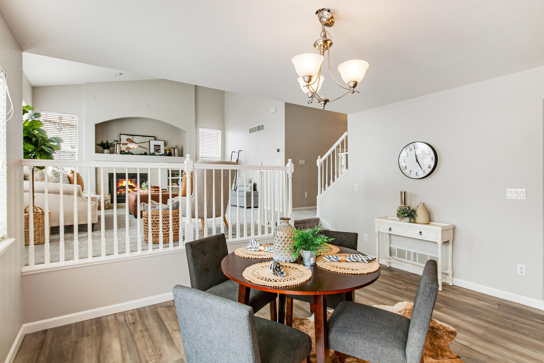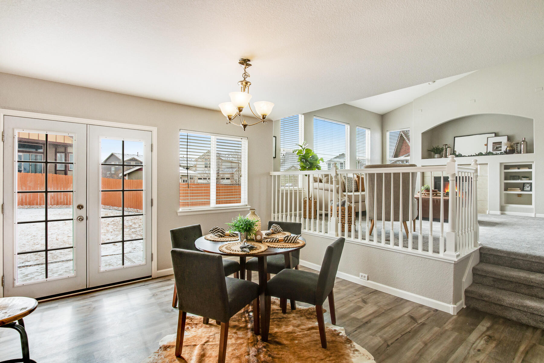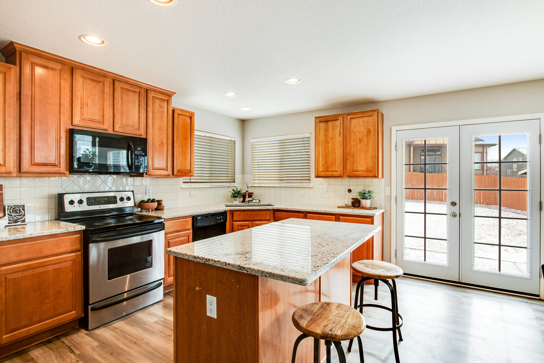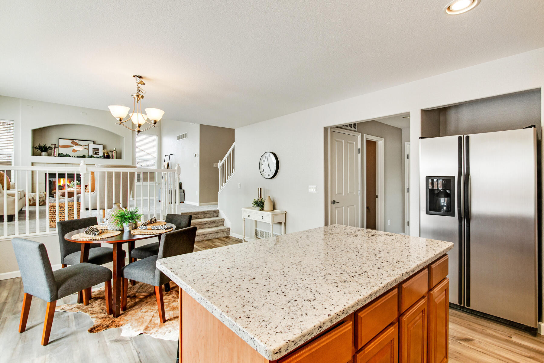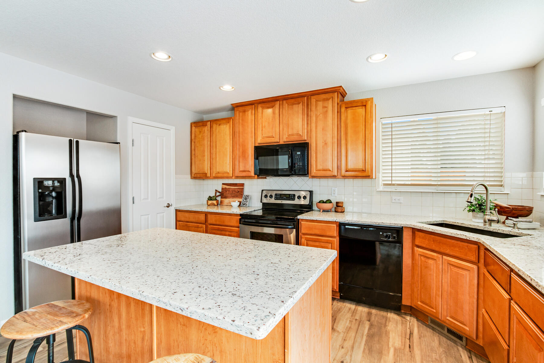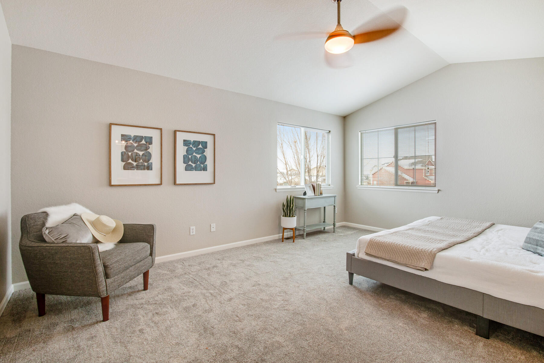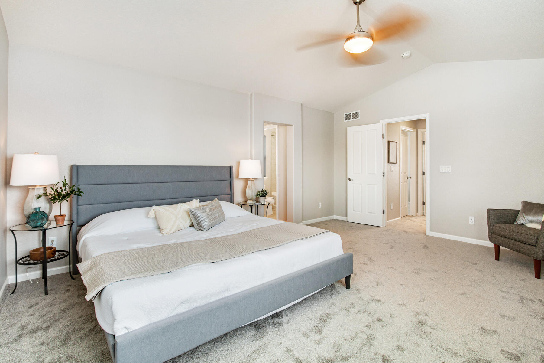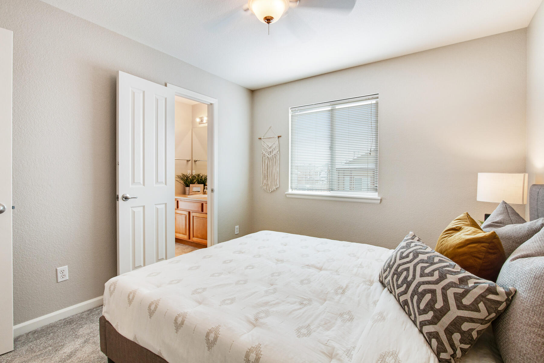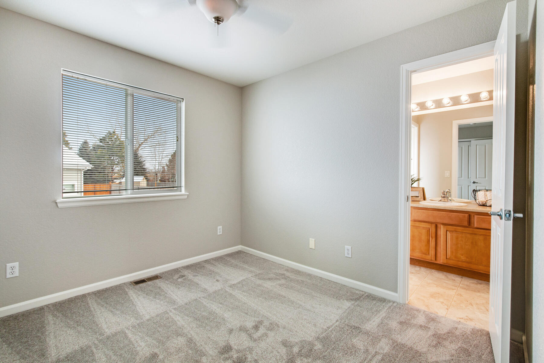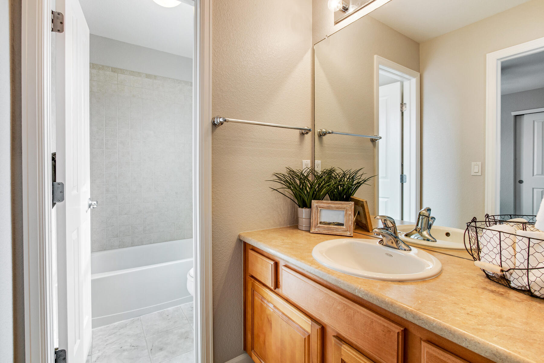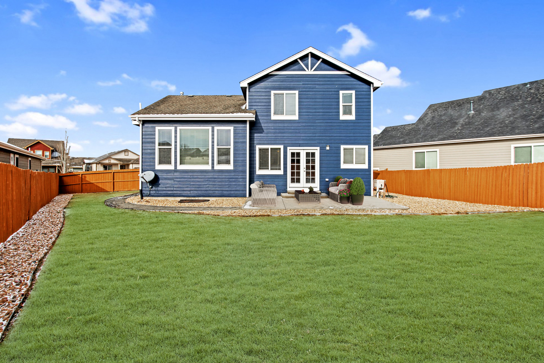2145 Redhead Dr, Johnstown $425,000 SOLD! - OVER ASKING MULTIPLE OFFERS within 24 hrs!
Our Featured Listings > 2145 Redhead Drive
Johnstown, CO
Remodeled to perfection! Stunning 2 story in popular Pioneer Ridge loaded with gorgeous New features & finishes & natural light! New 2020 AC + H.E. Furnace, and whole home humidifier and nest system - Enjoy the stunning Mountain Views from the spacious Master. Great layout, dynamite open eat-in kitchen (cityscape maple raised panel cabinetry with bottom level roll-outs), New Slab Granite, new composite kitchen sink, full tile splash, new faucet and water filter! Cozy gas fireplace - in the oversized main level living room - looking for the perfect "in-home" office? This one has it! Nestled on an oversized lot - nearly 10,000 sqft (9,971!) Nearly 1,800 finished square feet with 3 Bedrooms up + a huge french door study right off the foyer!
Unfinished full basement with plumbing rough-in, for a total of 2,740 square feet! French doors open to the New 21 X 12 beautiful concrete patio! Newly stained fence and full sprinkler in front and back. Brand new carpet + pad, fresh interior paint throughout, beautiful + practical Luxury Vinyl Plank floors in the kitchen, dining, hallway, powder bath and laundry area. Newer exterior paint + active radon mitigation system. Vaulted Ceilings in master, study + main living area! Everything has been done - Just move-in and enjoy!
Excellent location for commuting! 15 minutes from Loveland, Greeley, Windsor and Longmont + New YMCA down the street on CR17! Low HOA $240/Semi-Annually (includes management and common area maintenance of the parks, play areas and trails) No Metrodistrict!
Includes Garage Fridge too
$425,000.00
Listing Information
- Address: 2145 Redhead Dr, Johnstown
- Price: $425,000
- County: Weld
- MLS: IRES# 933571
- Style: RESIDENTIAL-DETACHED / INC
- Community: Pioneer Ridge, Stroh Farm
- Bedrooms: 3
- Bathrooms: 3
- Garage spaces: 2
- Year built: 2006
- HOA Fees: $120 Quarterly
- Total Square Feet: 2740
- Taxes: $2,025/2019
- Total Finished Square Fee: 1748
Property Features
Style: 2 Story Construction: Wood/Frame, Stone Roof: Composition Roof Common Amenities: Play Area, Common Recreation/Park Area, Hiking/Biking Trails Association Fee Includes: Common Amenities, Management Outdoor Features: Lawn Sprinkler System, Patio Location Description: Cul-De-Sac, Corner Lot, House/Lot Faces NW, Within City Limits Fences: Enclosed Fenced Area, Wood Fence Views: Back Range/Snow Capped Basement/Foundation: Full Basement, Unfinished Basement, Slab, Built-In Radon Heating: Forced Air, Humidifier Cooling: Central Air Conditioning, Ceiling Fan Inclusions: Window Coverings, Electric Range/Oven, Self-Cleaning Oven, Dishwasher, Refrigerator, Microwave, Garage Door Opener, Satellite Dish, Water Filter Owned , Disposal, Smoke Alarm(s) Energy Features: Double Pane Windows, Set Back Thermostat Design Features: Eat-in Kitchen, Cathedral/Vaulted Ceilings, Open Floor Plan, Pantry, Walk-in Closet, Washer/Dryer Hookups, Jack & Jill Bathroom, Kitchen Island, 9ft+ Ceilings Primary Bedroom/Bath: Full Primary Bath Fireplaces: Gas Fireplace, Living Room Fireplace Disabled Accessibility: Main Level Laundry Utilities: Natural Gas, Electric, Cable TV Available, Satellite Avail, High Speed Avail Water/Sewer: City Water, City Sewer Ownership: Private Owner Occupied By: Vacant not for Rent Possession: Delivery of Deed Property Disclosures: Seller's Property Disclosure Flood Plain: Minimal Risk Possible Usage: Single Family New Financing/Lending: Cash
School Information
- High School: Roosevelt
- Middle School: Milliken
- Elementary School: Pioneer Ridge
Room Dimensions
- Kitchen 14 x 9
- Dining Room 12 x 10
- Living Room 17 x 16
- Master Bedroom 18 x 14
- Bedroom 2 11 x 10
- Bedroom 3 10 x 10
- Laundry 8 x 7
- Study/Office 11 x 10







