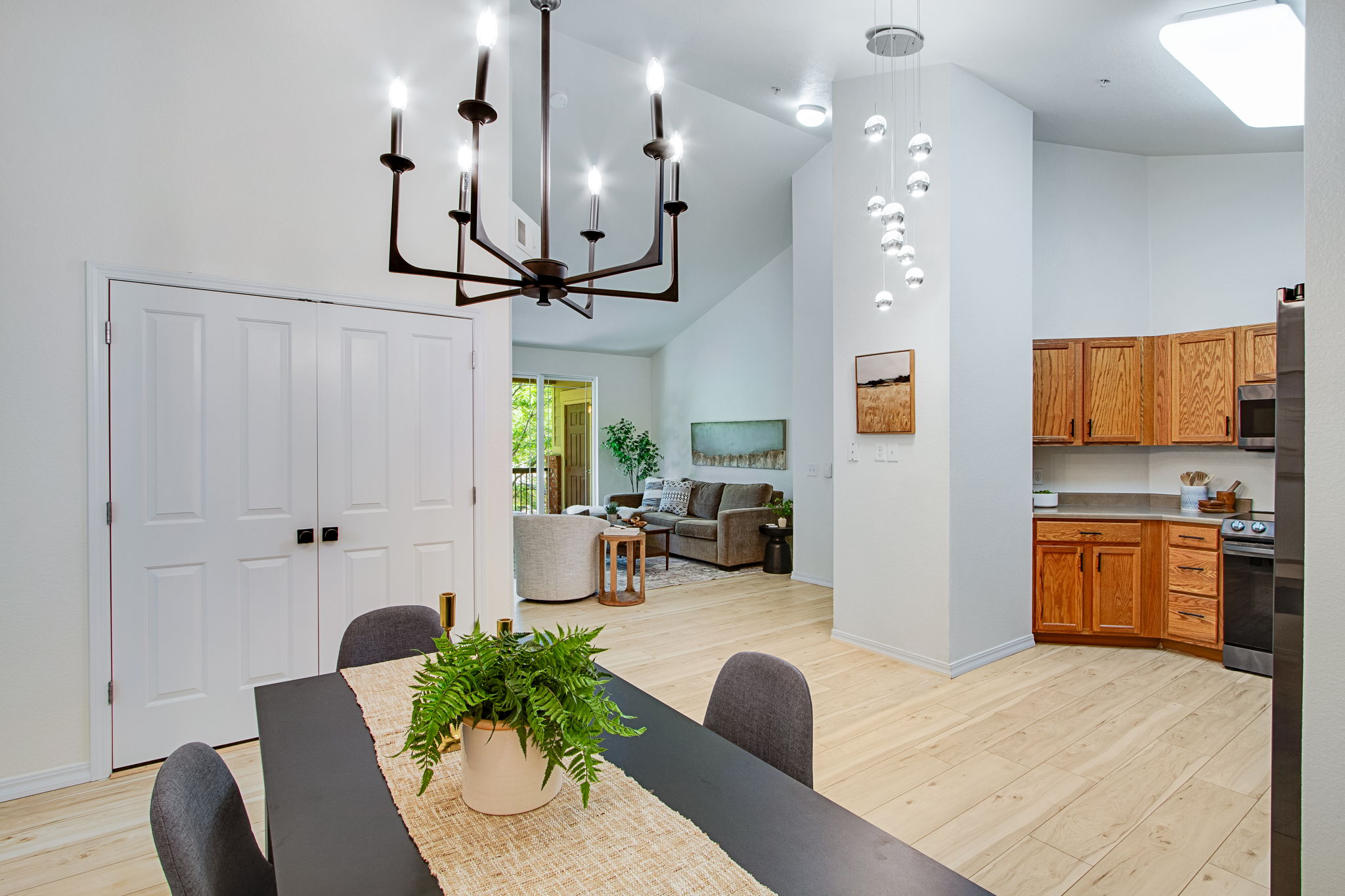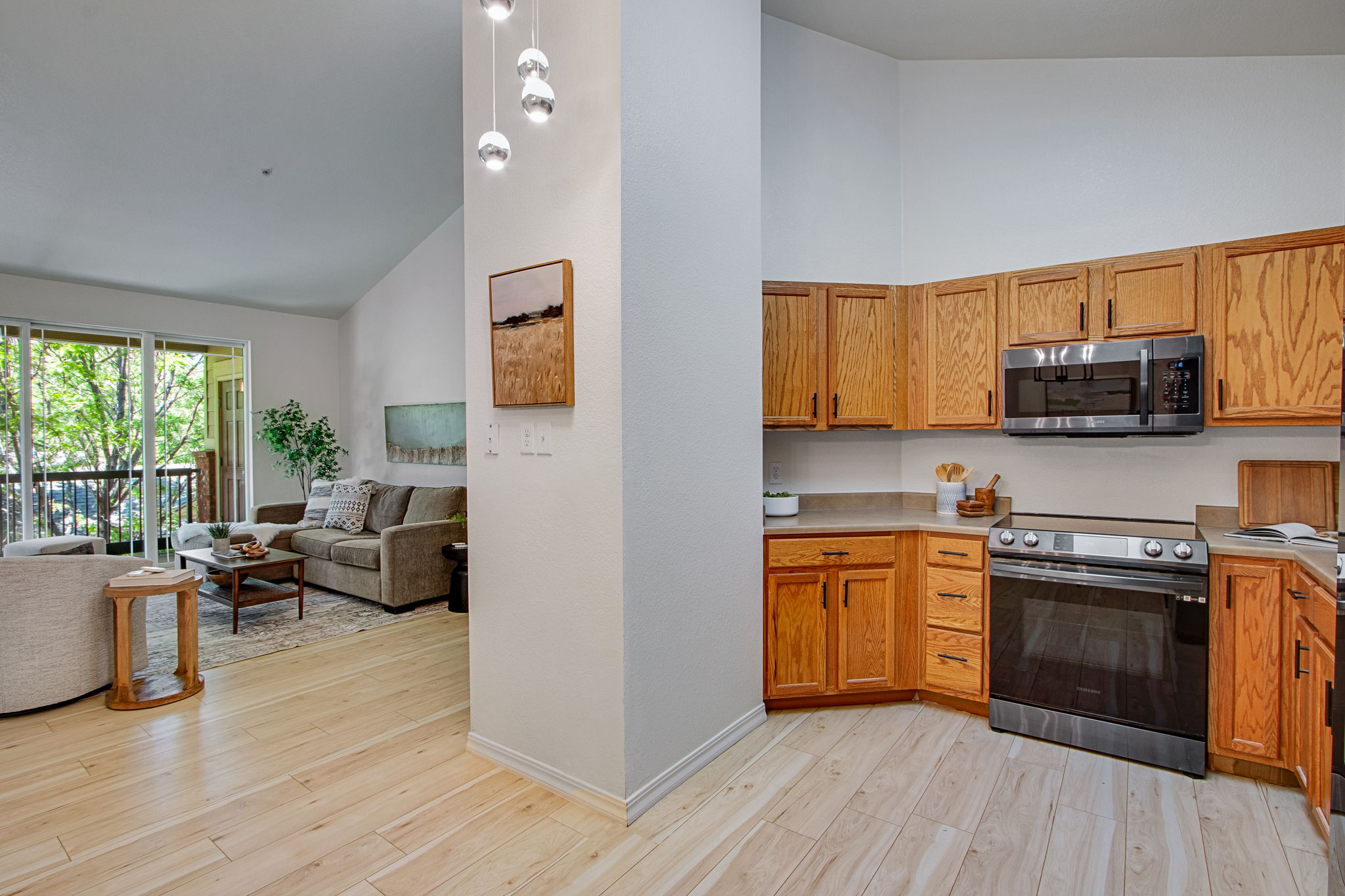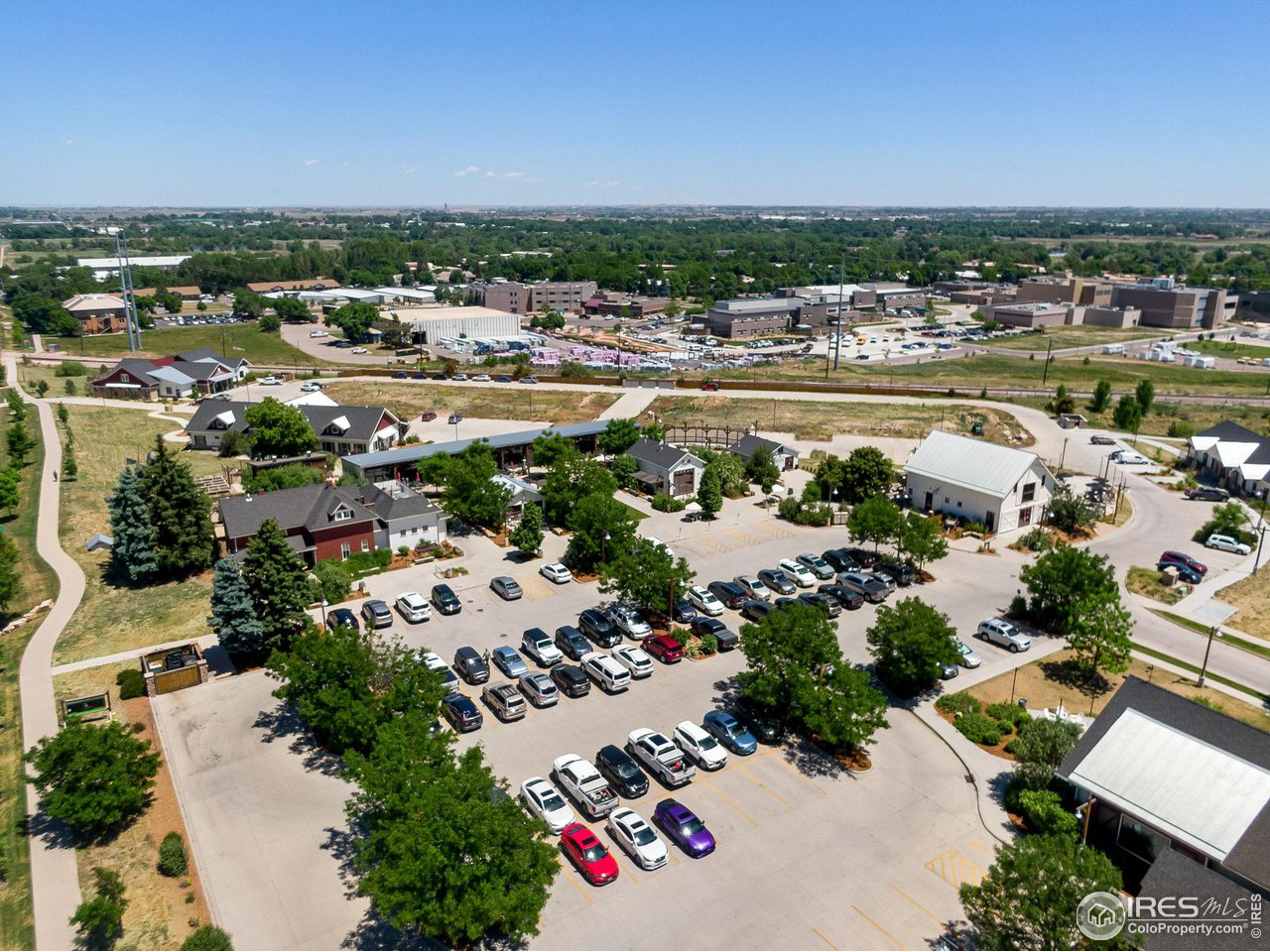2133 Krisron Road A-208, Fort Collins $384,900 SOLD!
Our Featured Listings > 2133 Krisron Road A-208
Fort Collins
Listing Information
- Address: 2133 Krisron Road A-208, Fort Collins
- Price: $384,900
- County: Larimer
- MLS: 1011531
- Style: Story/Ranch
- Bedrooms: 2
- Bathrooms: 2
- Garage spaces: 1
- Year built: 2006
- HOA Fees: $260/M
- Total Square Feet: 1037
- Taxes: $1,798/2023
- Total Finished Square Fee: 1037
Property Features
Style: 1 Story/Ranch Construction: Wood/Frame, Brick/Brick Veneer Roof: Composition Roof Description: 2nd Floor Common Amenities: Clubhouse, Pool, Common Recreation/Park Area, Hiking/Biking Trails Association Fee Includes: Common Amenities, Trash, Snow Removal, Lawn Care, Management, Exterior Maintenance, Cable TV, Water/Sewer, Hazard Insurance Outdoor Features: Deck Location Description: House/Lot Faces W, Within City Limits Basement/Foundation: No Basement Heating: Forced Air Cooling: Central Air Conditioning Inclusions: Window Coverings, Electric Range/Oven, Self-Cleaning Oven, Dishwasher, Refrigerator, Clothes Washer, Clothes Dryer, Microwave, Security System Owned, Disposal, Smoke Alarm(s) Energy Features: Double Pane Windows, Set Back Thermostat Design Features: Eat-in Kitchen, Separate Dining Room, Cathedral/Vaulted Ceilings, Open Floor Plan, Washer/Dryer Hookups, 9ft+ Ceilings Primary Bedroom/Bath: Full Primary Bath Fireplaces: Living Room Fireplace Utilities: Natural Gas, Electric, Cable TV Available, Individual Meter-Electric, Individual Meter- Gas, High Speed Avail Water/Sewer: City Water, City Sewer Ownership: Private Owner Occupied By: Owner Occupied Possession: Delivery of Deed Property Disclosures: Seller's Property Disclosure Flood Plain: Minimal Risk Pets: Dogs Allowed, Cats Allowed New Financing/Lending: Cash, Conventional, FHA, VA Exclusions - Seller's personal property, staging
School Information
- High School: Fort Collins
- Middle School: Lesher
- Elementary School: Riffenburgh
Room Dimensions
- Kitchen 11 x 8
- Dining Room 10 x 10
- Living Room 15 x 13
- Master Bedroom 13 x 11
- Bedroom 2 11 x 10
- Laundry 6 x 3








































