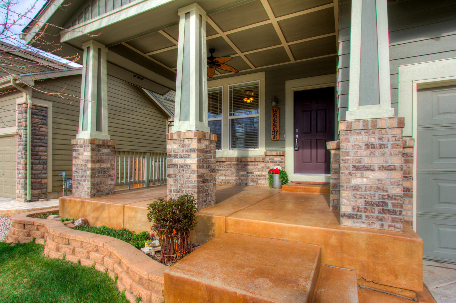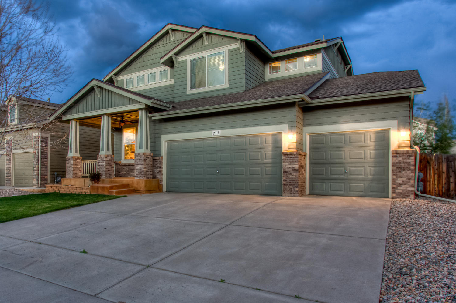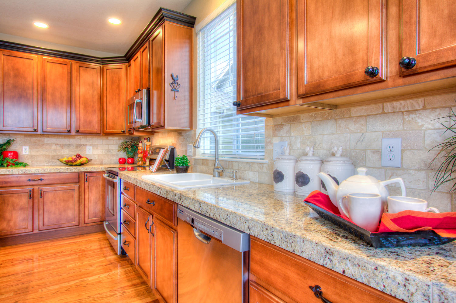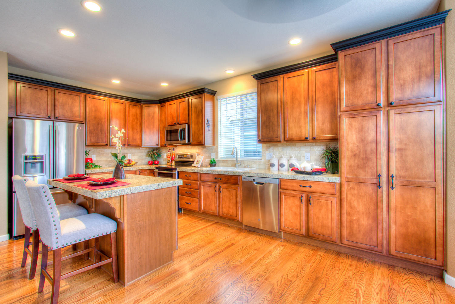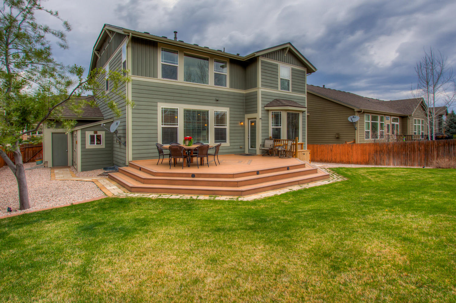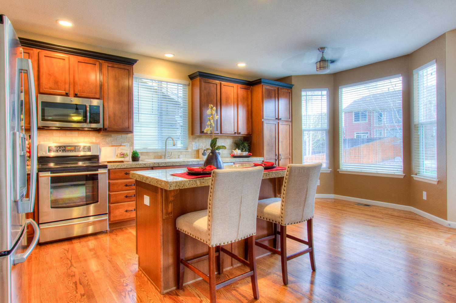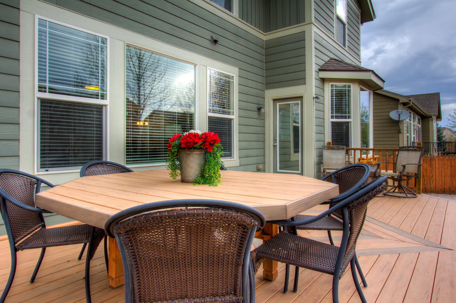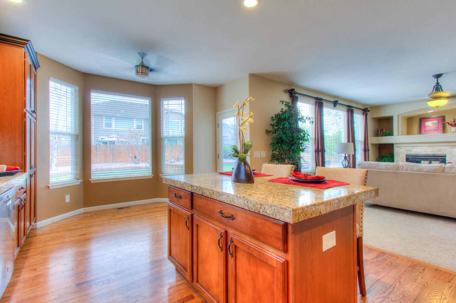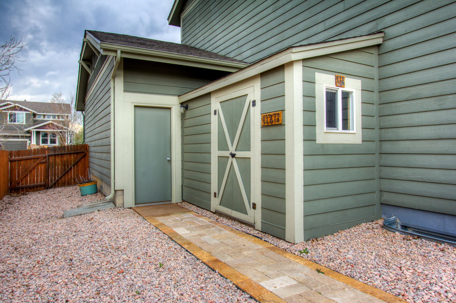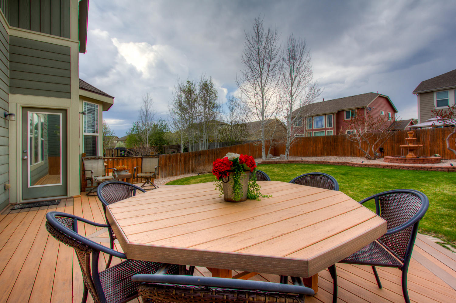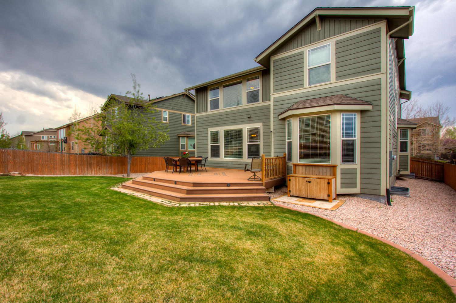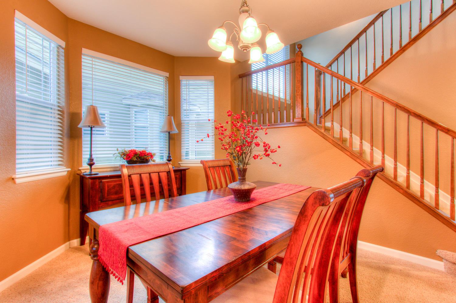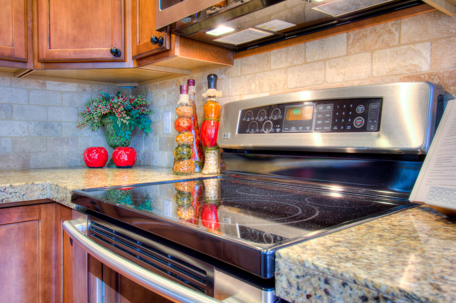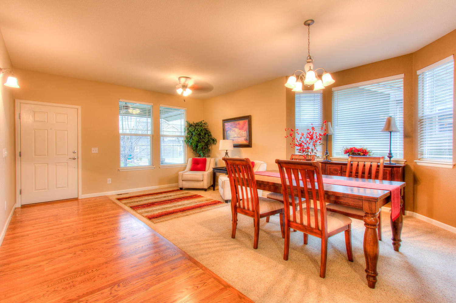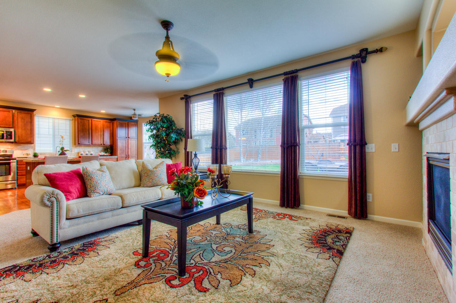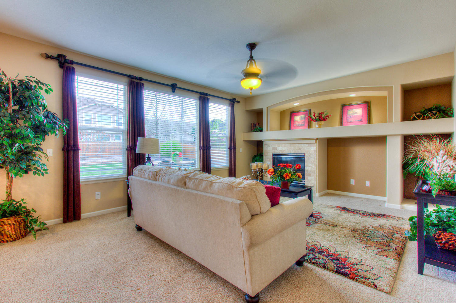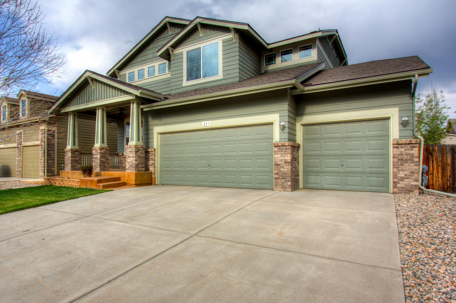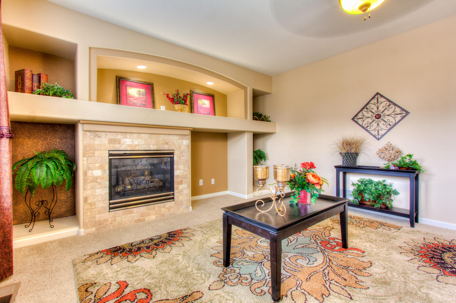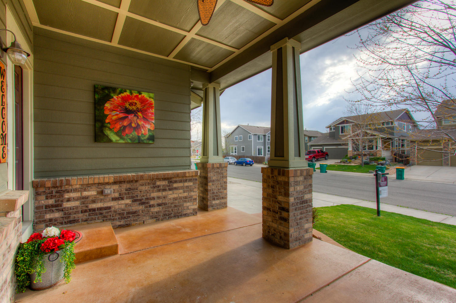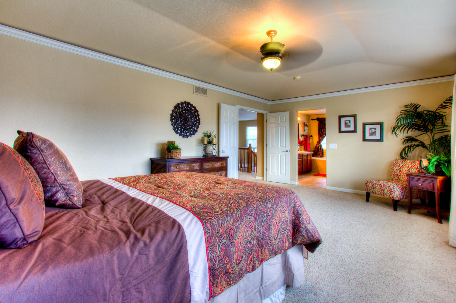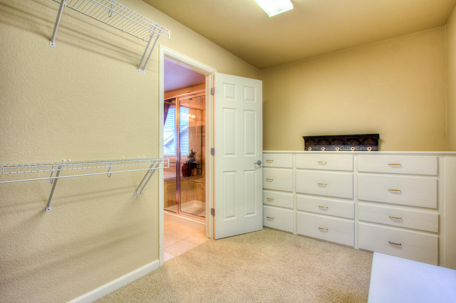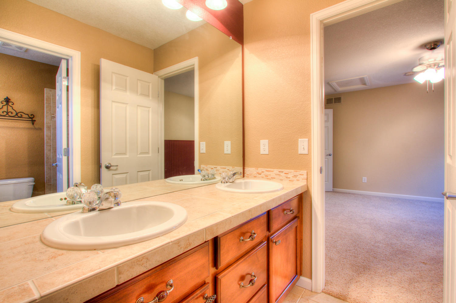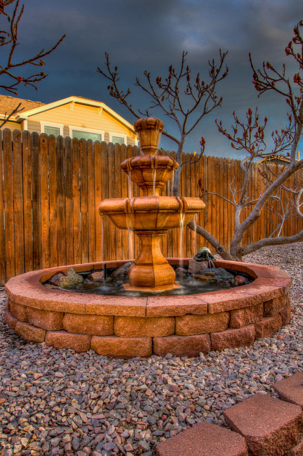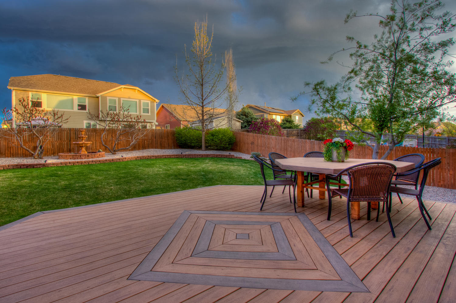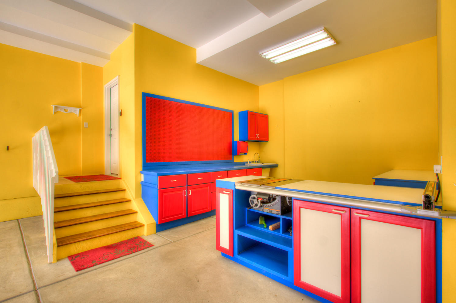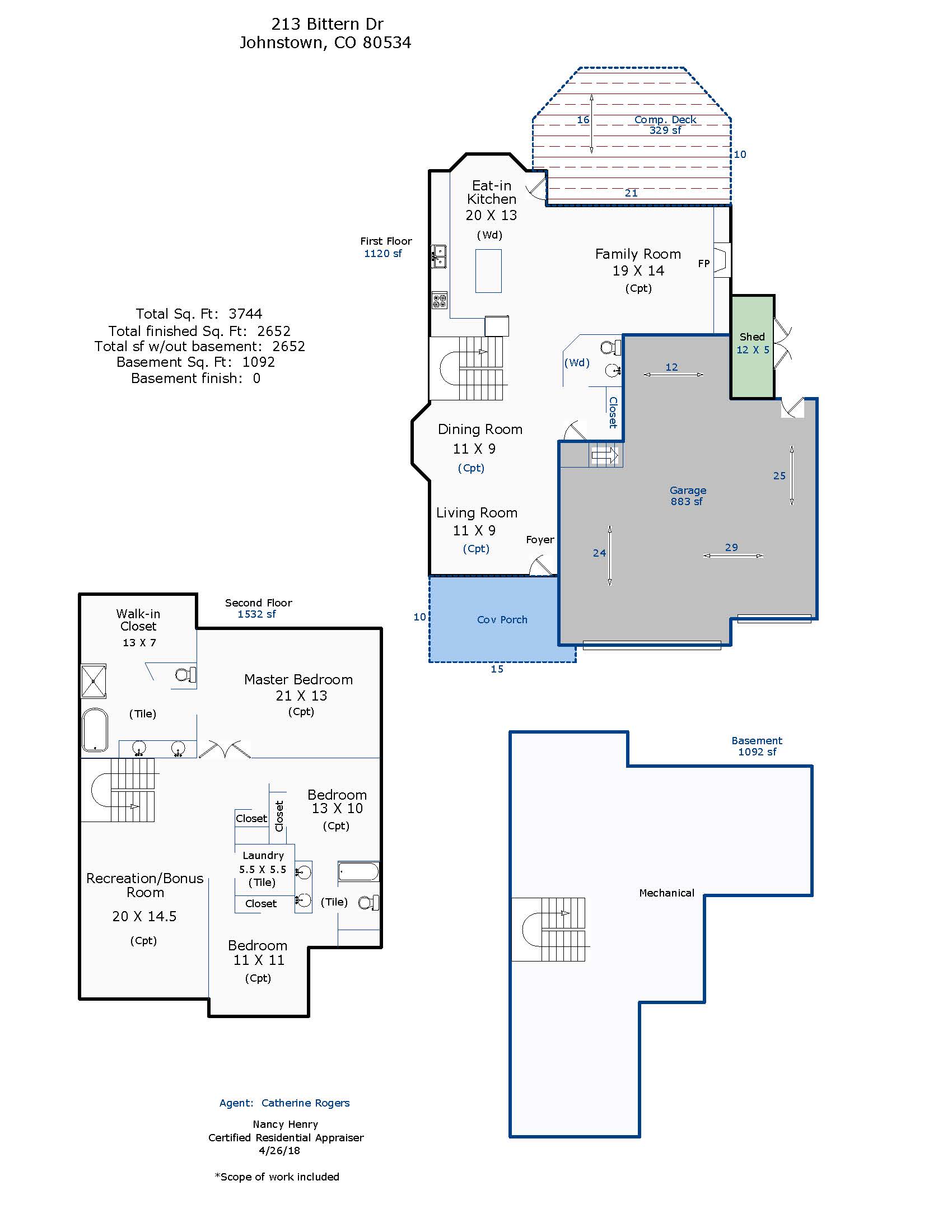213 Bittern Drive, Johnstown $399,900 SOLD!
Our Featured Listings > 213 Bittern Drive
Johnstown
A Rare Gem, this popular open 2 story at 2,652 finished square feet has been customized head to toe and features a rare nearly 4 car garage (with extensions) and amazing shop (includes a built-in table saw!) A perfect combination of beauty and function, with an oversized fully fenced backyard showcasing a huge custom composite deck (nearly 330 SQFT) lined with travertine pavers and a built in composite table … and enjoy the view of the stately fully functioning fountain and landscaping lights, front and backyard sprinkler and drip system! A Gardener’s Dream – coming with its own potting bench just north of the deck*and concrete edging –every detail in this lovely property – even a light positioned just to see what one is turning over on the grill!
3 spacious bedrooms up+3 Baths+Massive 20 X 15 bonus room! Flexible layout - Huge family room with entertainment niche and gas fireplace, large picture window throughout, and West facing so the backyard can be enjoyed longer in the warm summer weather! Custom window treatments, oversized custom covered front porch – stained concrete both on the porch and walkway! New interior paint, 110s in the eaves for additional outdoor or Christmas lighting.
The chef’s eat-in kitchen is gorgeous - with newer stainless appliances (and brand new microwave and dishwasher), 42” Maple Sable cabinetry with custom crown moulding, pulls and roll-out shelving, granite countertops, dressed with a full travertine subway backsplash (that matches the gas fireplace in family room) – super convenient all appliances included (even the W/D upstairs, freezer and refrigerator/freezer in the garage.) Both Bay Window upgrades (in the breakfast nook and dining room!) Ideal form and function with a newer High Efficiency furnace, New H2O heater (50 gallon) in the full unfinished basement complete with a plumbing rough-in and ready for your creativity!
Huge Master Suite with crown moulding and a full 5 piece luxury master bathroom suite outfitted with a seat in the shower and don’t miss the custom built-in in the master walk-in closet! Ceilings fans throughout, and beautiful tile work in the master and jack and jill bath! *convenient 2nd floor laundry (plumbed for a future sink)
Convenient built-in shed with electrical! Calling all garage connoisseurs! -Nearly 1,000sqft garage fully insulated and finished with service door ** Many inclusions and custom built-ins (see listing agent for details!)
Pride of ownership shines!
HOA is $120 a quarter and covers management and open space!
$339,900 MLS IRES #848752
Listing Information
- Address: 213 Bittern Drive, Johnstown
- Price: $399,900
- County: Weld
- MLS: IRES #848752
- Style: 2 Story
- Community: Pioneer Ridge, Stroh Farm
- Bedrooms: 3
- Bathrooms: 3
- Garage spaces: 3
- Year built: 2007
- HOA Fees: $120/Q
- Total Square Feet: 3744
- Taxes: $2,311/2017
- Total Finished Square Fee: 2652
Property Features
Style: 2 Story
Construction: Wood/Frame
Roof: Composition Roof
Common Amenities: Common Recreation/Park Area
Association Fee Includes: Common Amenities, Management
Outdoor Features: Lawn Sprinkler System, Storage Buildings, Deck,Oversized Garage
Location Description: Evergreen Trees, Deciduous Trees, Native Grass, Level Lot, House/Lot Faces W, Within City Limits
Fences: Enclosed Fenced Area, Wood Fence
Basement/Foundation: Full Basement, Unfinished Basement, Slab, Sump Pump
Heating: Forced Air
Cooling: Attic Fan
Inclusions: Window Coverings, Electric Range/Oven, Dishwasher, Refrigerator, Clothes Washer, Clothes Dryer, Microwave, Freezer, Garage Door Opener, Disposal, Smoke Alarm(s)
Energy Features: Double Pane Windows, High Efficiency Furnace
Design Features: Eat-in Kitchen, Separate Dining Room, Cathedral/Vaulted Ceilings, Open Floor Plan, Bay or Bow Window, Walk-in
Closet, Loft, Washer/Dryer Hookups, Wood Floors, Jack & Jill Bathroom, Kitchen Island
Master Bedroom/Bath: Luxury Features Master Bath, 5 Piece Master Bath
Fireplaces: Gas Fireplace, Family/Recreation Room Fireplace
Utilities: Natural Gas, Electric, Cable TV Available, Satellite Avail, High Speed Avail
Water/Sewer: City Water, City Sewer
School Information
Room Dimensions
- Kitchen 20x13
- Dining Room 11x9
- Living Room 11x9
- Family Room 19x14
- Master Bedroom 21x13
- Bedroom 2 13x10
- Bedroom 3 11x11
- Laundry 6x6
- Rec Room 20x15







