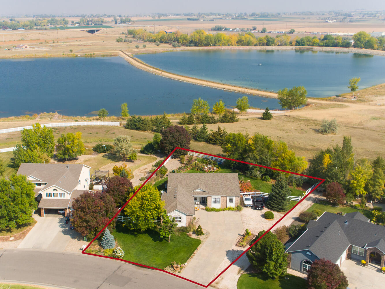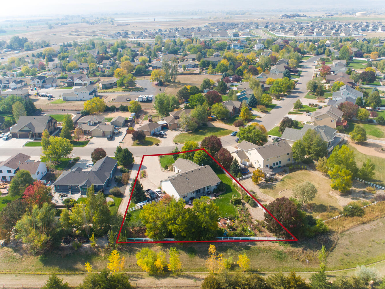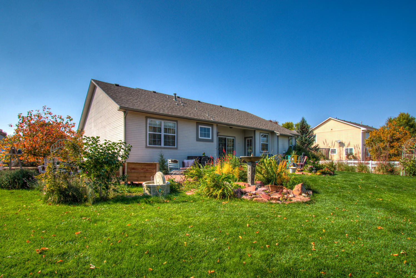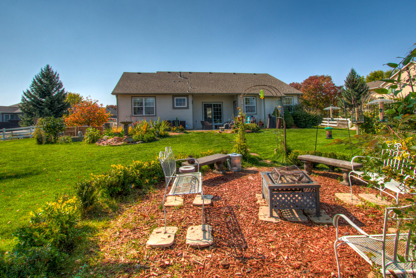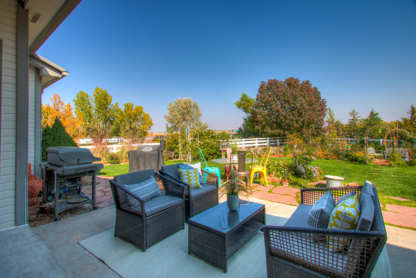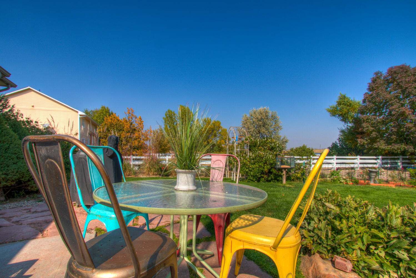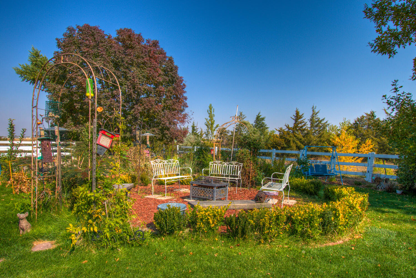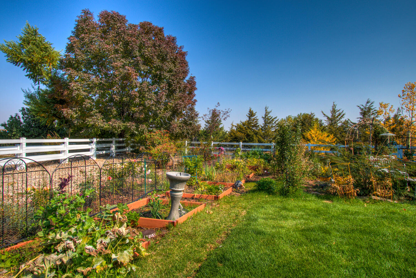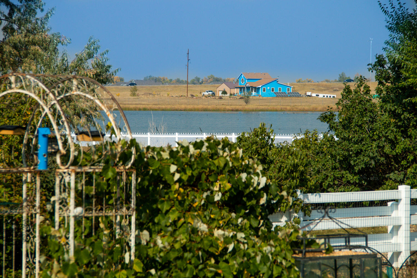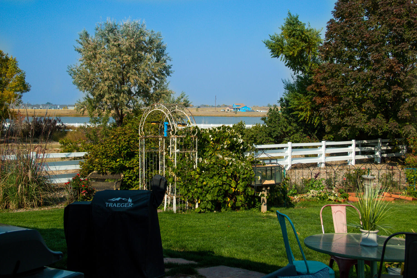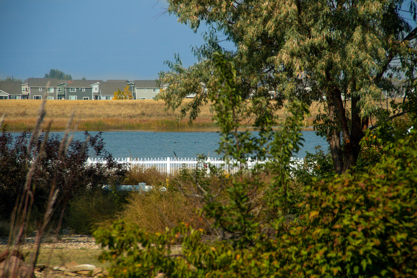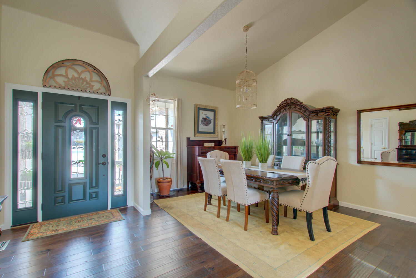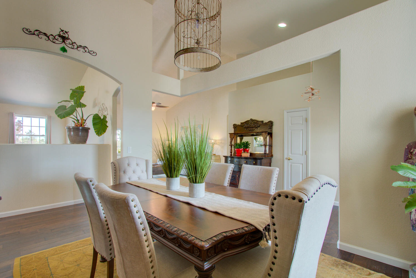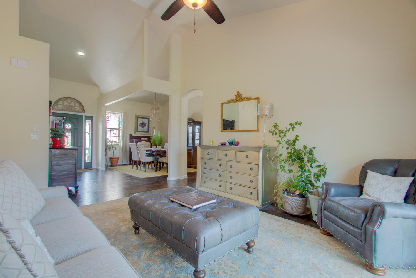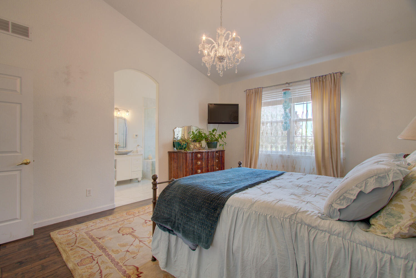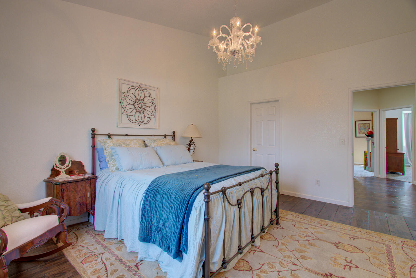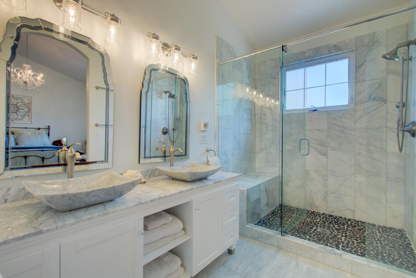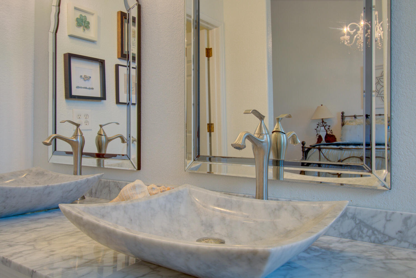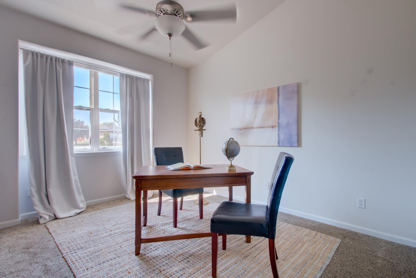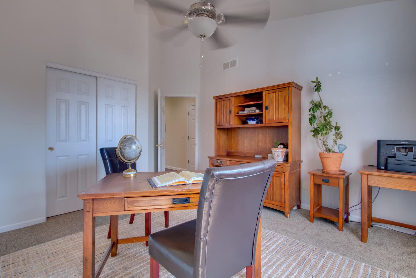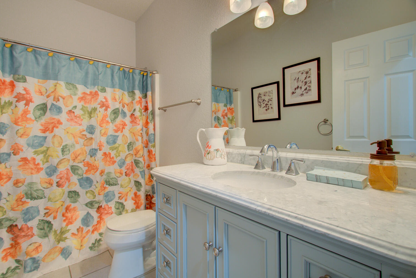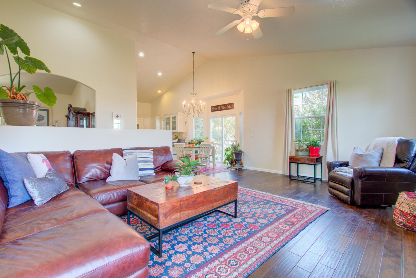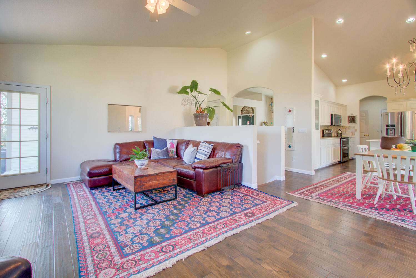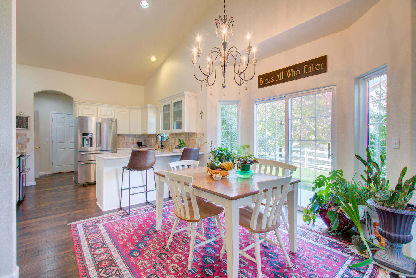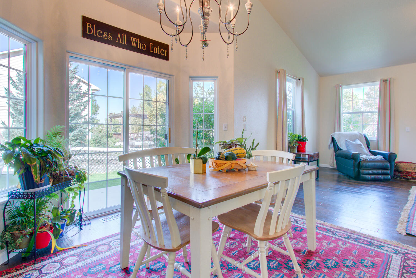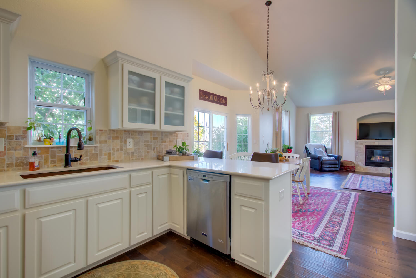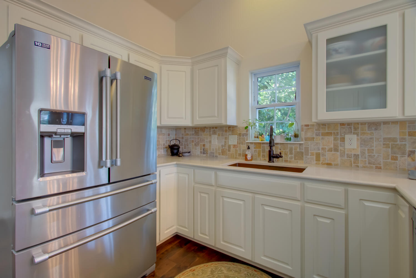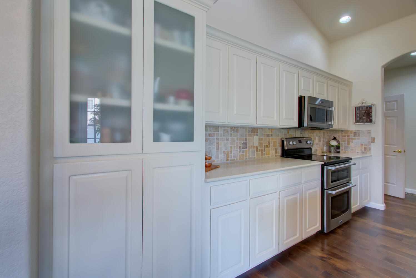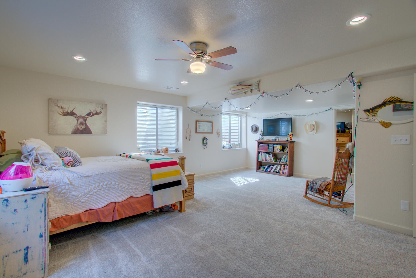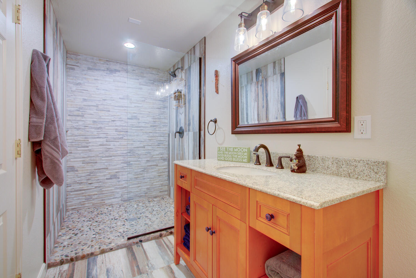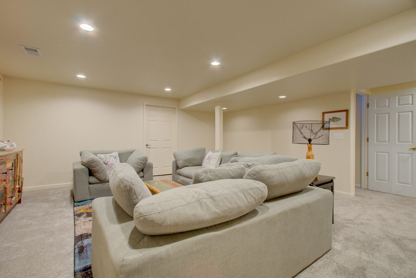2120 Breckenridge Drive, Berthoud $709,000 SOLD! within 72hrs. of going live!
Our Featured Listings > 2120 Breckenridge Drive
Berthoud, CO
A slice of sweet pastoral Heaven! Enjoy Sparkling views of Berthoud Reservoir from the backyard while making the best BBQs and enjoying one of the best backyards around – Extraordinary lifestyle property. Backing up to HOA Open Space, and resting on one of largest lots in the community - over a half-acre! 24,645 square feet – with an Open sprawling ranch with vaulted ceilings, pride of ownership – Amazing REMODEL along with a new professionally finished + permitted lower level! 5 Bedrooms, 3 Bathrooms, 3 separate living areas, and nearly 3,500 total finished square feet.
Featuring New Everything: Roof (about 4 to 5 years) stainless appliances (and all appliances included), leaded glass front door, hot water heater, service door in the convenient 3 car garage, Quartz countertops in the kitchen, copper sink, oil rubbed bronze faucet, lighting and fans, all new interior paint, shiny Hand-scrapped Hickory hardwood floors, tile around Fireplace, and active radon mitigation in the garage! Country Vintage inspired - Gorgeous Carrera Marble Countertops in baths + Decadent Master Bath remodel - oversized Carrera marble shower (upper + lower oversized walk-in showers -gorgeous tile work throughout.)
Calling all Gardeners fully irrigated sink your teeth into fresh -Honeycrisp apples, Italian Plums, standing beds – organic vegetable garden areas, Established Hummingbird and Butterfly Gardens w/ Lavender + Strawberry patches, rose + perennial gardens (all fully irrigated) tranquil setting! Migration path for birds. Oversized Bedrooms Suites in the lower level or secondary Master! 21 X 14. Storage Galore in the basement. Outfitted perfectly, just move-in and enjoy it!
Trails to Berthoud Reservoir right out your back gate, stocked with trout – great for canoes, kayaks, paddleboat (just no motorized) 220V RV outlet on the south side of the home. Ask about pricing on the rider mower – John Deere in the garage. See listing agent for all inclusions!
Low HOA only $175 a quarter
$709,000.00
Listing Information
- Address: 2120 Breckenridge Drive, Berthoud
- Price: $709,000
- County: Larimer
- MLS: IRES# 926310
- Style: RESIDENTIAL-DETACHED / FARM
- Community: Berthoud Lake Ranchettes
- Bedrooms: 5
- Bathrooms: 3
- Garage spaces: 3
- Year built: 1999
- HOA Fees: $175 Quarterly
- Total Square Feet: 4120
- Taxes: $3,560/2019
- Total Finished Square Fee: 3343
Property Features
Style: 1 Story/Ranch Construction: Wood/Frame, Brick/Brick Veneer Roof: Composition Roof Common Amenities: Common Recreation/Park Area, Hiking/Biking Trails Association Fee Includes: Common Amenities, Common Utilities Outdoor Features: Lawn Sprinkler System, Patio, RV/Boat Parking Location Description: Wooded Lot, Evergreen Trees, Deciduous Trees, Level Lot, Abuts Pond/Lake, Abuts Private Open Space, House/Lot Faces SW, Unincorporated Fences: Partially Fenced, Vinyl/Composite Fence Views: Water View Lot Improvements: Street Paved, Curbs, Fire Hydrant within 500 Feet Road Access: Private Road, up to County Standards Road Surface At Property Line: Blacktop Road Basement/Foundation: Full Basement, 50%+Finished Basement, Slab Heating: Forced Air Cooling: Central Air Conditioning, Ceiling Fan Inclusions: Window Coverings, Gas Range/Oven, Self-Cleaning Oven, Double Oven, Dishwasher, Refrigerator, Clothes Washer, Clothes Dryer, Microwave, Laundry Tub, Garage Door Opener, Disposal, Smoke Alarm(s) Energy Features: Southern Exposure, Double Pane Windows Design Features: Eat-in Kitchen, Separate Dining Room, Cathedral/Vaulted Ceilings, Open Floor Plan, Pantry, Walk-in Closet, Washer/Dryer Hookups, Wood Floors Master Bedroom/Bath: Luxury Features Master Bath Fireplaces: Gas Fireplace, Family/Recreation Room Fireplace Disabled Accessibility: Level Lot, Width of Hallways 42" or more, Low Carpet, Interior Door Openings 32" or more, Exterior Door
School Information
- High School: Berthoud High School
- Middle School: Turner Middle School
- Elementary School: Ivy Stockwell
Room Dimensions
- Kitchen 12 x 12
- Dining Room 15 x 12
- Living Room 13 x 12
- Family Room 20 x 14
- Master Bedroom 16 x 13
- Bedroom 2 13 x 11
- Bedroom 3 12 x 12
- Bedroom 4 16 x 14
- Bedroom 5 21 x 14
- Laundry 13 x 12
- Rec Room 20 x 18







