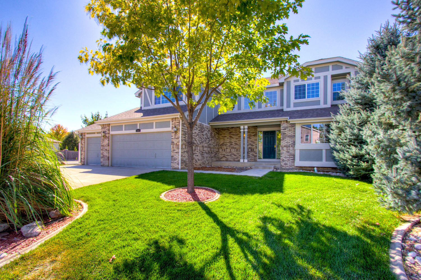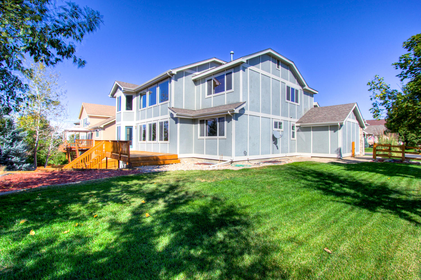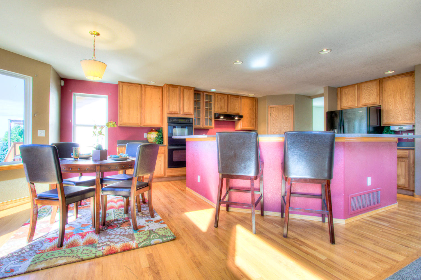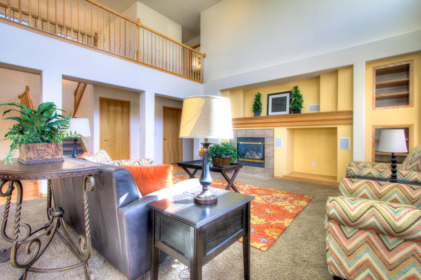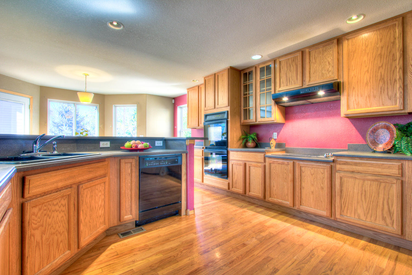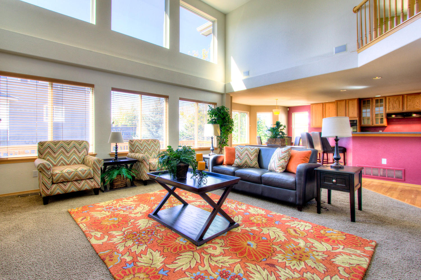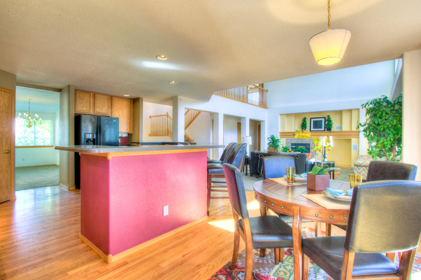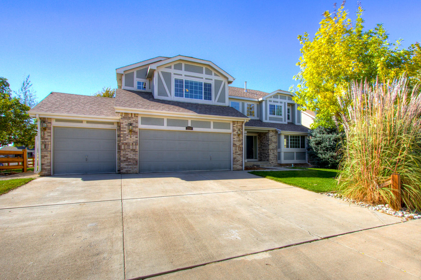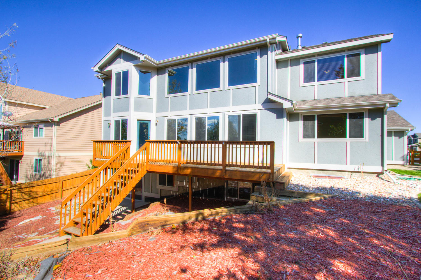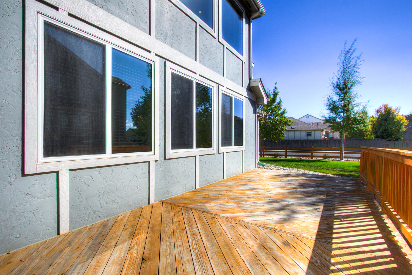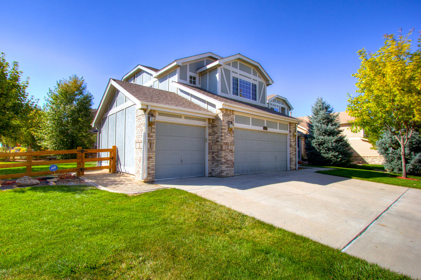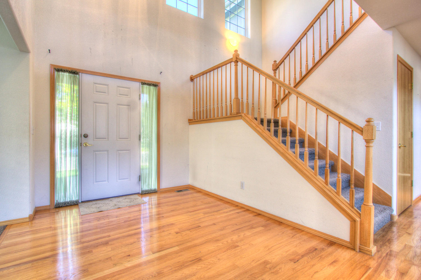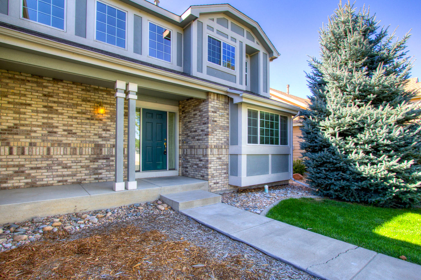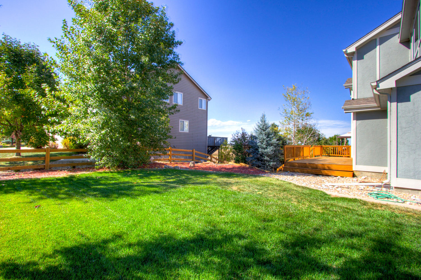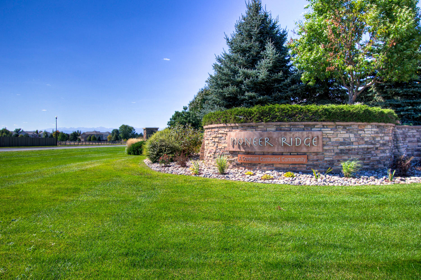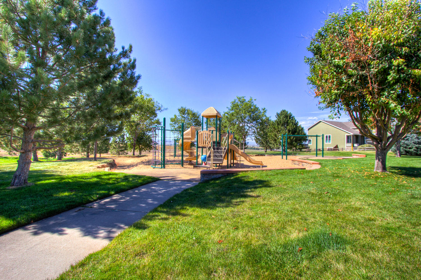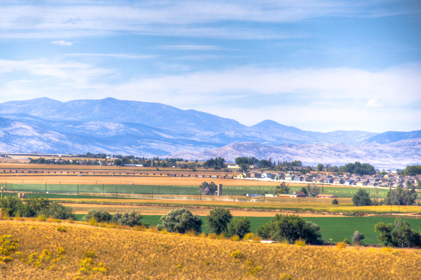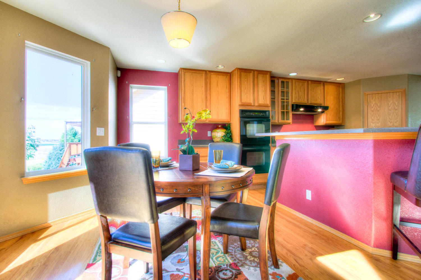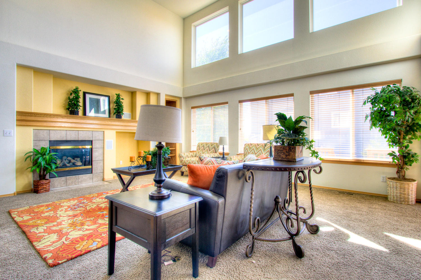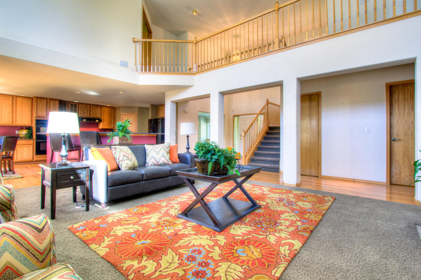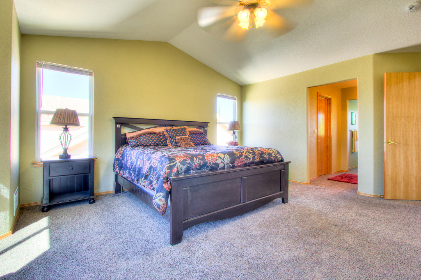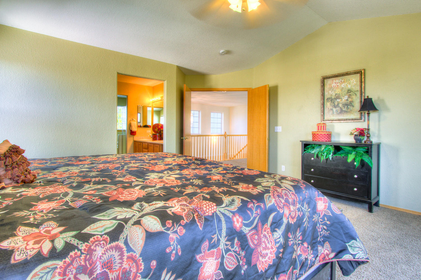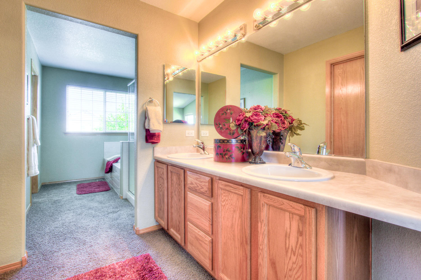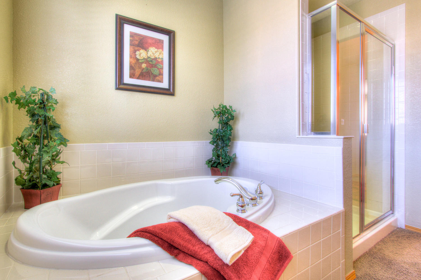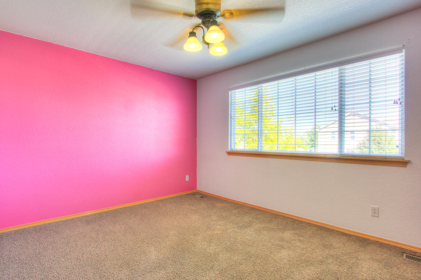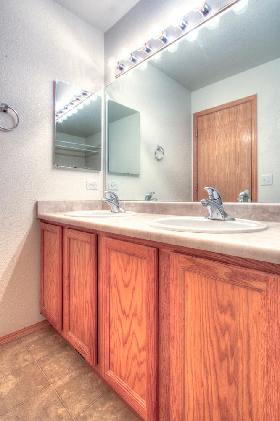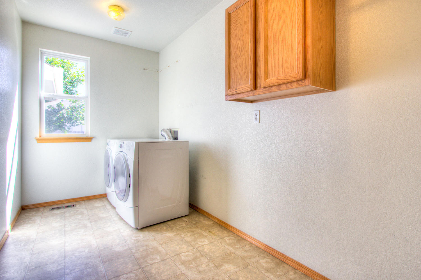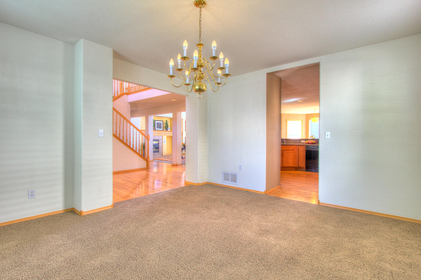2110 Widgeon Drive, Johnstown $412,900 SOLD!
Our Featured Listings > 2110 Widgeon Drive
Johnstown
Beautiful Corner lot resting on nearly a 1/4 acre 9,323 square feet and bathed in natural sunlight. East Facing and an Ideal open layout with 18foot high soaring ceilings and shiny hardwood flooring, this home boasts 5 Bedrooms, 3 Full baths and an enlarged 3 car garage! Enjoy the convenience of a main floor bedroom or study next to a full bath and spacious main floor utility room. A Full unfinished WALK-OUT Basement graces the lower level with a ¾ plumbing rough-in, ready for creativity and tons of potential!
A total of 4,613 square feet with over 3,000 finished above grade, the Expansive 18’X15’ Master Suite (with its own sitting area by the bay window) on the 2nd floor showcases peak a boo panoramic Mountain views looking northwest. A 5 piece Master Bath complete with a nice seat in the shower area graces the owner’s suite and the upper floor opens to a catwalk with two-story picture windows. Secondary bedrooms are quite spacious in the “Etude” layout. Newer Roof, upgraded carpet, central A/C, cozy gas fireplace, faux wood blinds in the great room, concrete edging in the yard – make for just some of the conveniences this home has to share. Enjoy the Massive kitchen with Corian countertops, separate pantry, double wall ovens and new radiant cooktop! New garbage disposal and large center island, make this kitchen just perfect for weekend or larger entertaining for the holidays.
All appliances included, has front and corner yard sprinkler system & irrigation lines, spacious back deck, 50 gallon hot water heater, humidifier, 42inch oak cabinetry with roll-outs and structural wiring. This home is being SOLD AS-IS. Mineral Rights Included. Please contact the listing agent for more details.
Pioneer Ridge HOA is $90/Quarter covers management and community open space/park maintenance.
$412,900.00 MLS# 803304
Listing Information
- Address: 2110 Widgeon Drive, Johnstown
- Price: $412,900
- County: Weld
- MLS: 803304
- Style: 2 Story
- Community: STROH FARM/ PIONEER RIDGE
- Bedrooms: 5
- Bathrooms: 3
- Garage spaces: 3
- Year built: 2002
- HOA Fees: $90/Q
- Total Square Feet: 4613
- Taxes: $2,200/2015
- Total Finished Square Fee: 3036
Property Features
Style: 2 Story
Construction: Wood/Frame, Brick/Brick Veneer
Roof: Composition Roof
Common Amenities: Common Recreation/Park Area
Association Fee Includes: Common Amenities
Outdoor Features: Lawn Sprinkler System, Patio, Deck
Location Description: Corner Lot, Evergreen Trees, Deciduous Trees, Sloping Lot, House/Lot Faces E, Within City Limits
Fences: Enclosed Fenced Area, Wood Fence
Views: Back Range/Snow Capped, Plains View, City View
Lot Improvements: Street Paved, Curbs, Gutters, Sidewalks, Street Light
Road Surface At Property Line: Concrete Road
Basement/Foundation: Full Basement, Unfinished Basement, Slab, Walk-out Basement
Heating: Forced Air, Humidifier
Cooling: Central Air Conditioning, Ceiling Fan
Inclusions: Window Coverings, Electric Range/Oven, Self-Cleaning Oven, Double Oven, Dishwasher, Refrigerator, Clothes Washer, Clothes Dryer, Garage Door Opener
Energy Features: Double Pane Windows
Design Features: Eat-in Kitchen, Separate Dining Room, Bay or Bow Window, Walk-in Closet, Washer/Dryer Hookups, Wood Floors
School Information
- High School: Roosevelt
- Middle School: Milliken
- Elementary School: Pioneer Ridge
Room Dimensions
- Kitchen 22x6
- Dining Room 16x13
- Great Room 21x16
- Master Bedroom 18x15
- Bedroom 2 14x11
- Bedroom 3 12x10
- Bedroom 4 11x11
- Bedroom 5 12x12
- Laundry 13x6







