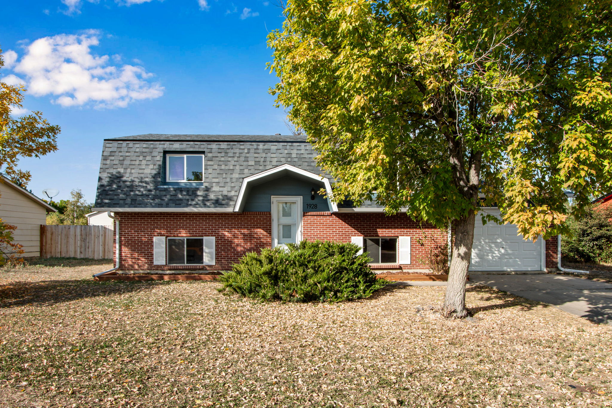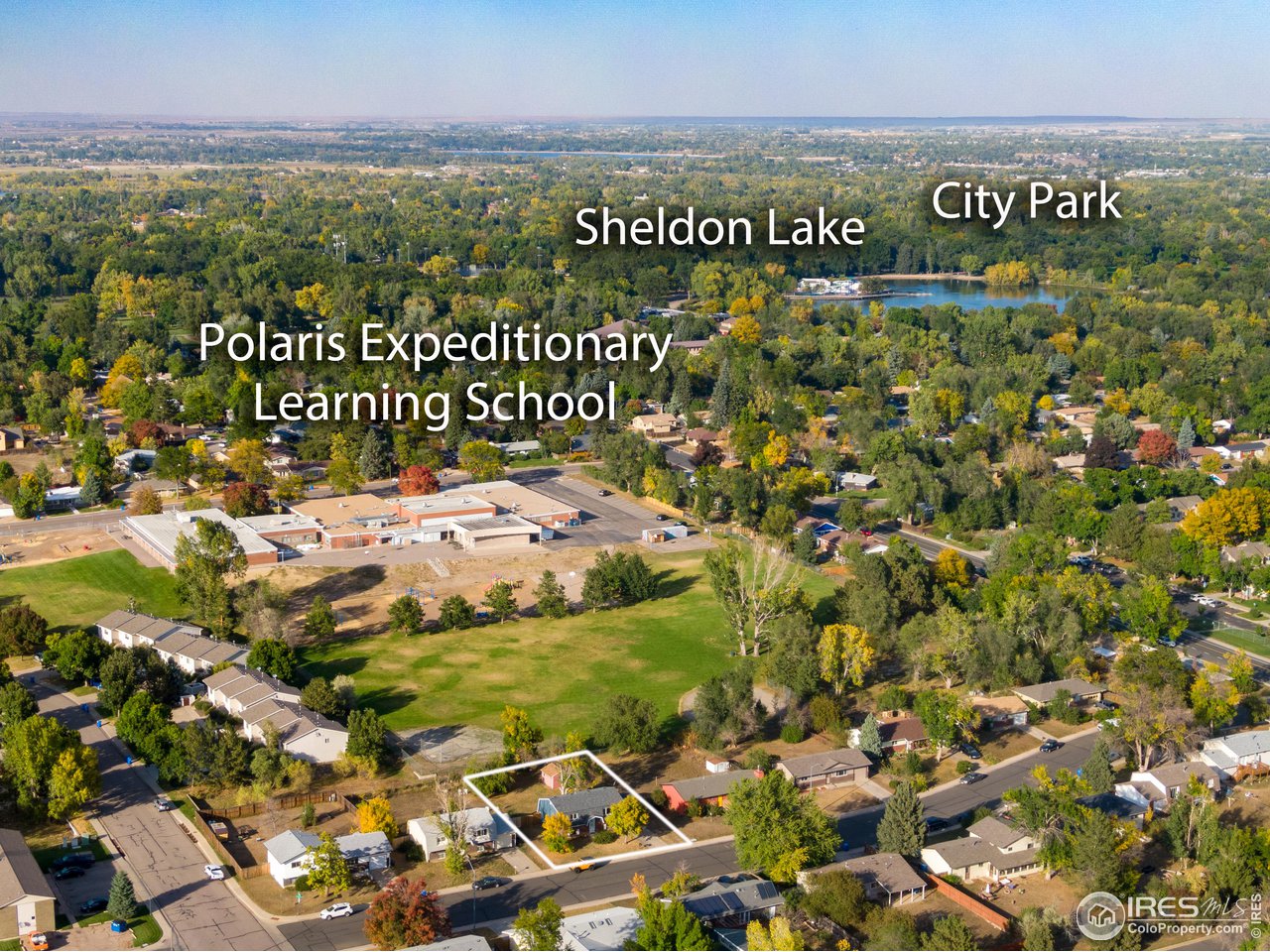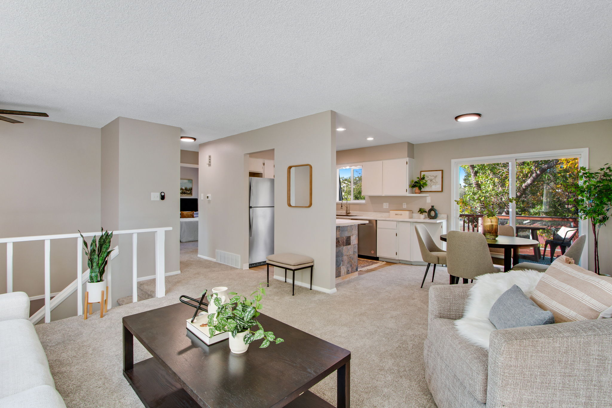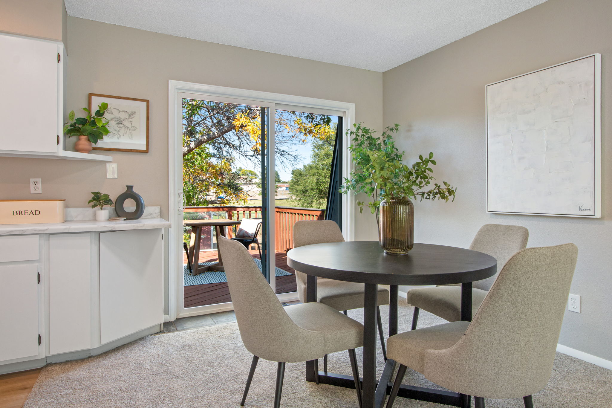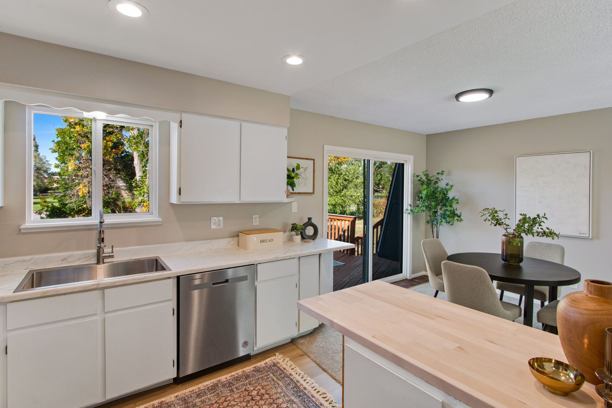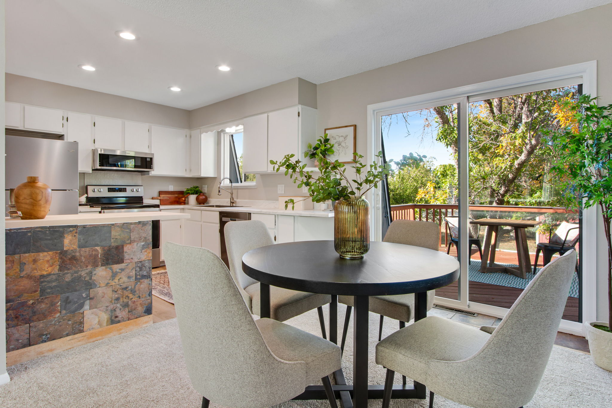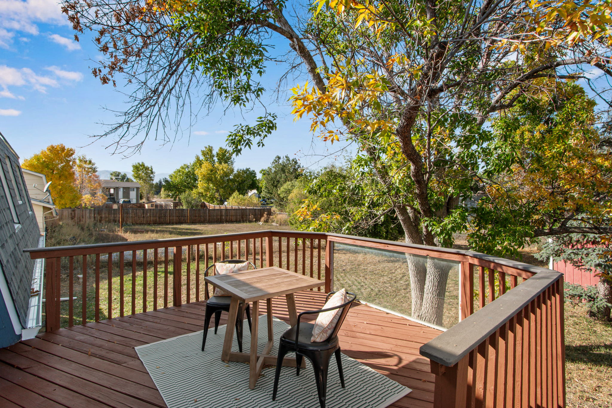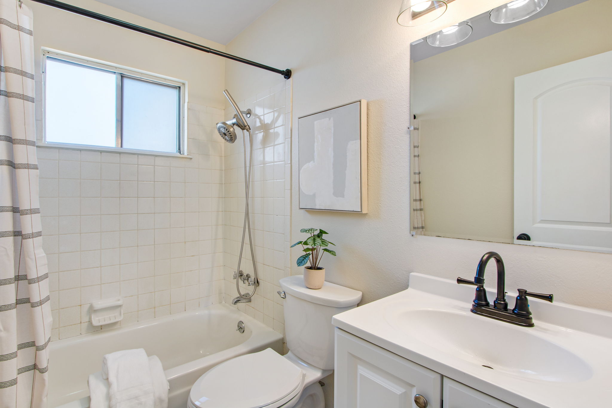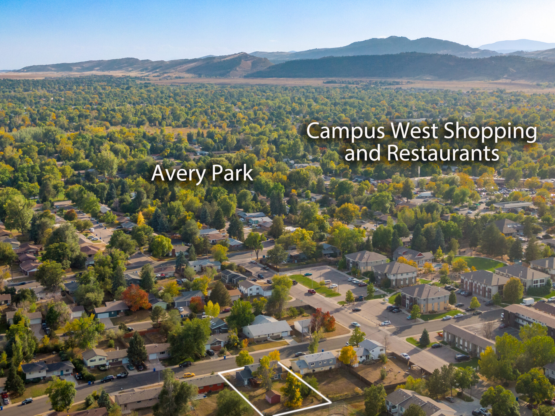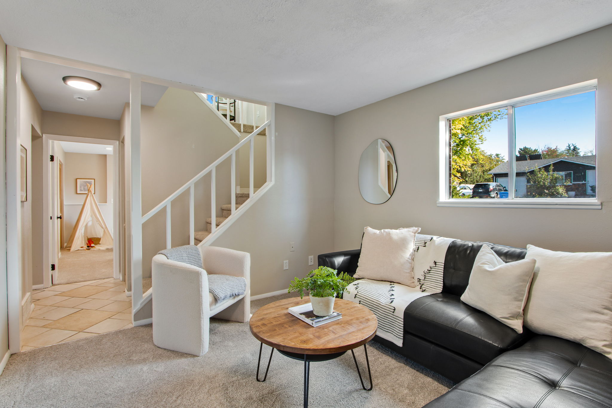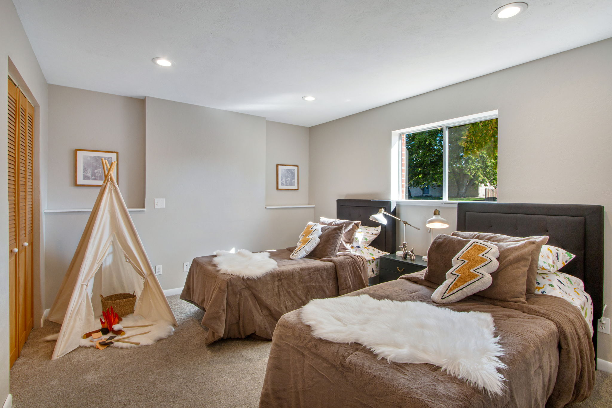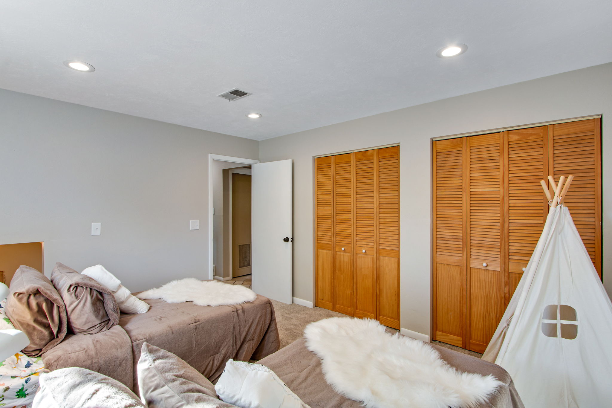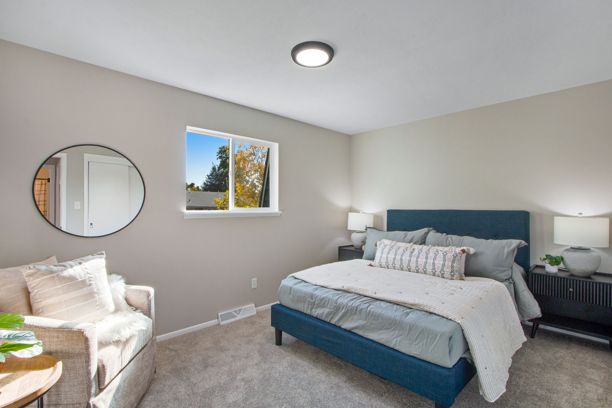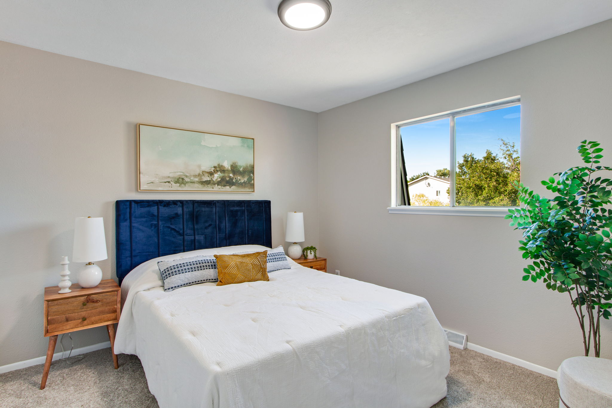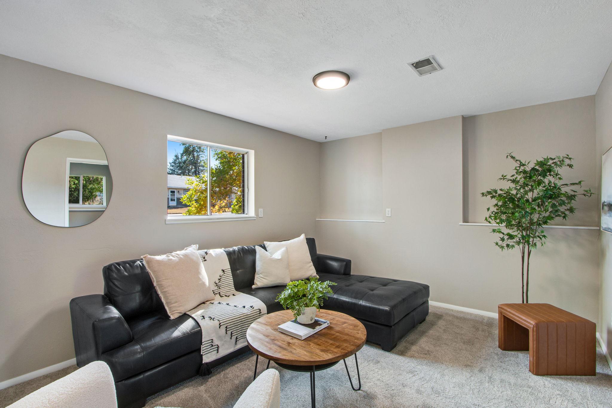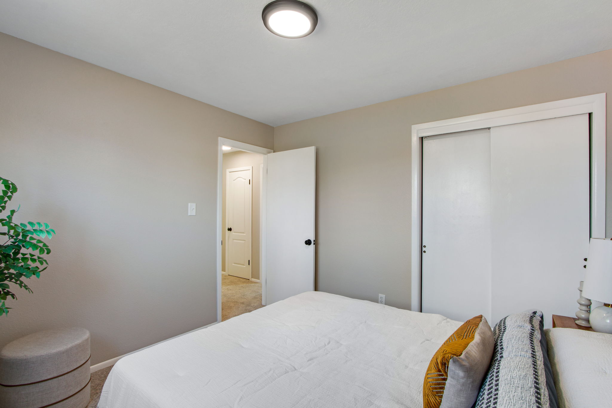1928 W Plum Street, Fort Collins $525,000 SOLD!
Our Featured Listings > 1928 W. Plum Street
Fort Collins
Super convenient location in Campus West, very close to CSU, bus lines, trails, City Park, Avery Park, Sheldon Lake, City Park Nine Golf Course the foothills, shopping and restaurants!
Adorable remodel - freshly updated with beautiful finishes and features - move-in and enjoy! Large Deck off the north side Backs to the large green area around Polaris Elementary. South Facing orientation, featuring 4 Bedrooms (one is non conforming on the lower level) + 2 baths, New Furnace, New Exterior Paint, New class IV Roof, New plush carpet and New laminate floors, New Stainless Steel appliances, New countertops, sink and faucet, bathroom vanities and toilets, new lighting Huge lot quarter acre in size with a convenient storage shed!
Oversized single car garage with stairs - back separate entrance to the lower level, each level and spacious living area and Laundry/utility room - great storage. no HOA, Calling all investors!
Listing Information
- Address: 1928 W Plum Street, Fort Collins
- Price: $525,000
- County: Larimer
- MLS: 1020194
- Style: Bi-Level
- Community: South Taft Hill
- Bedrooms: 4
- Bathrooms: 2
- Garage spaces: 1
- Year built: 1973
- HOA Fees: N/A
- Total Square Feet: 1764
- Taxes: $3,265/2023
- Total Finished Square Fee: 1764
Property Features
Style: Bi-Level Construction: Wood/Frame, Brick/Brick Veneer Roof: Composition Roof Outdoor Features: Storage Buildings, Deck Location Description: Deciduous Trees, Level Lot, Abuts Public Open Space, House/Lot Faces S, Within City Limits Fences: Enclosed Fenced Area, Chain Link, Metal Post Fence Lot Improvements: Street Paved, Curbs, Gutters, Sidewalks Road Access: City Street Road Surface At Property Line: Blacktop Road Basement/Foundation: No Basement Heating: Forced Air Cooling: Ceiling Fan Inclusions: Window Coverings, Electric Range/Oven, Dishwasher, Refrigerator, Microwave, Disposal, Smoke Alarm(s) Design Features: Eat-in Kitchen, Separate Dining Room, Open Floor Plan, Washer/Dryer Hookups, Kitchen Island Utilities: Natural Gas, Electric, Cable TV Available, High Speed Avail Water/Sewer: City Water, City Sewer Ownership: Private Owner Occupied By: Owner Occupied Possession: Delivery of Deed Property Disclosures: Seller's Property Disclosure Flood Plain: Minimal Risk Possible Usage: Single Family New Financing/Lending: Cash, Conventional, FHA, VA Exclusions - Staging items
School Information
Room Dimensions
- Kitchen 10 x 9
- Dining Room 10 x 10
- Living Room 14 x 13
- Family Room 14 x 11
- Master Bedroom 14 x 10
- Bedroom 2 11 x 11
- Bedroom 3 14 x 11
- Bedroom 4 14 x 11
- Laundry 14 x 9







