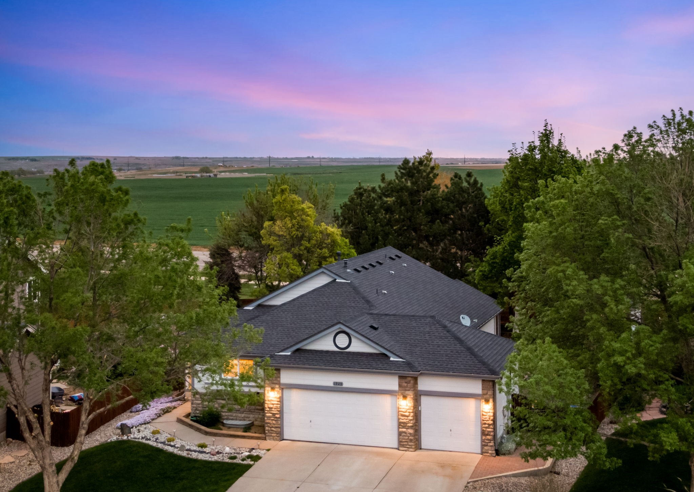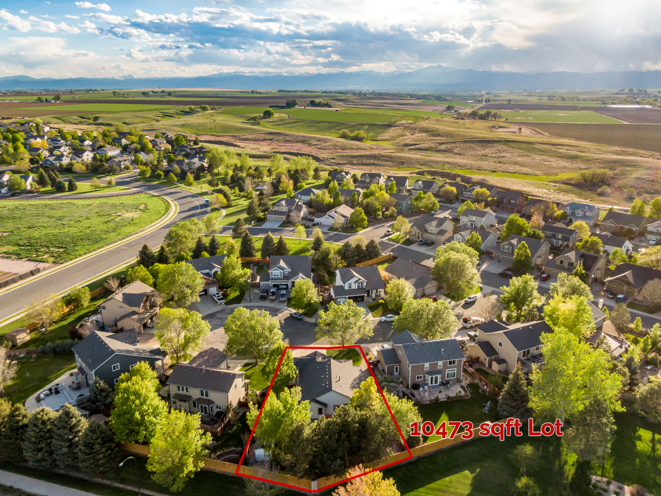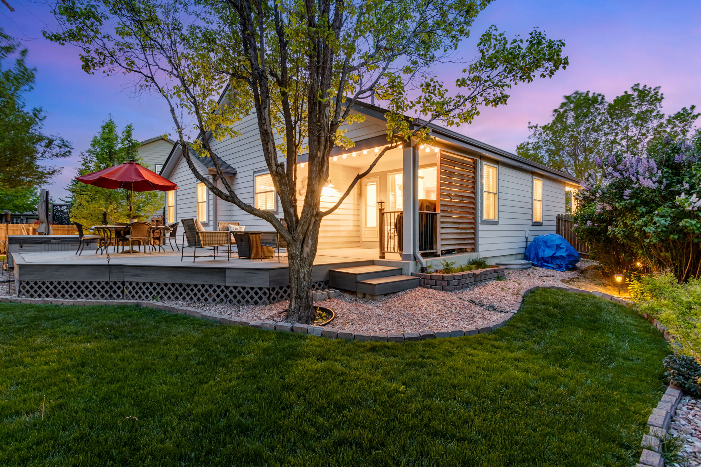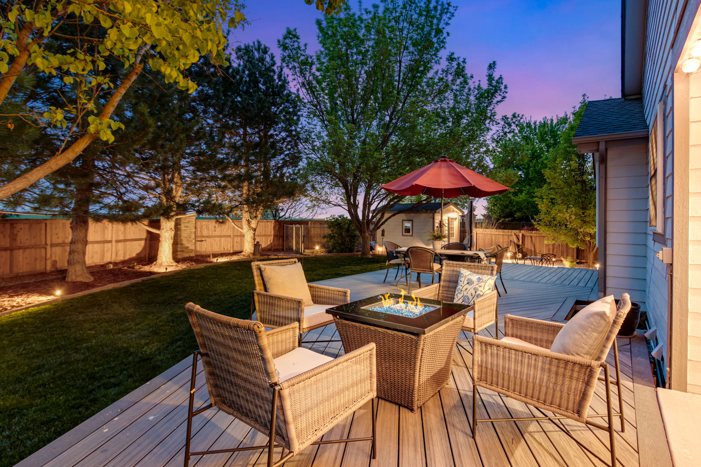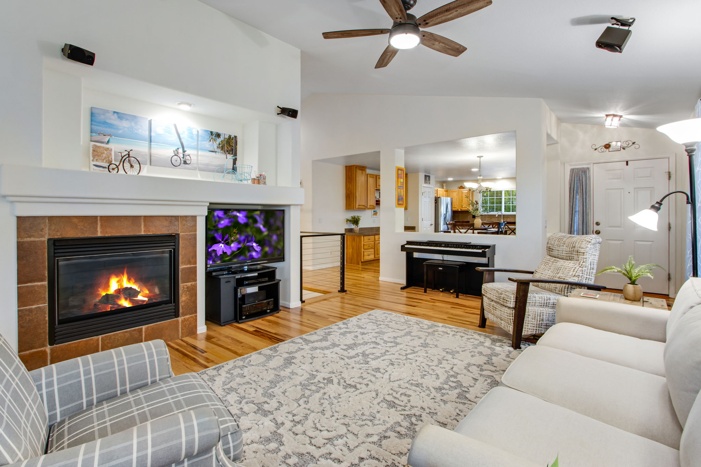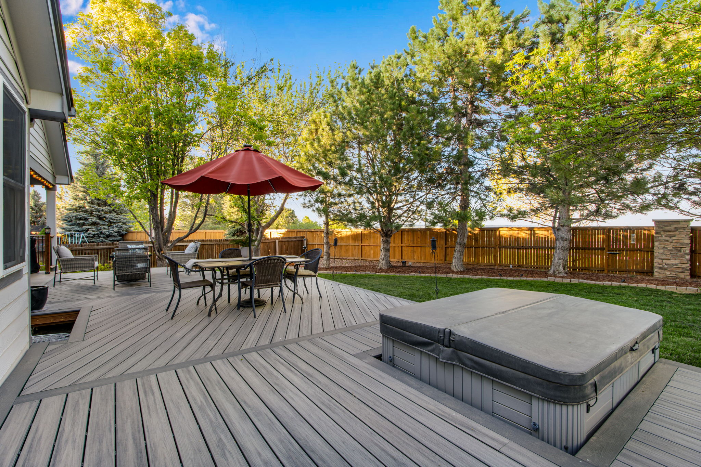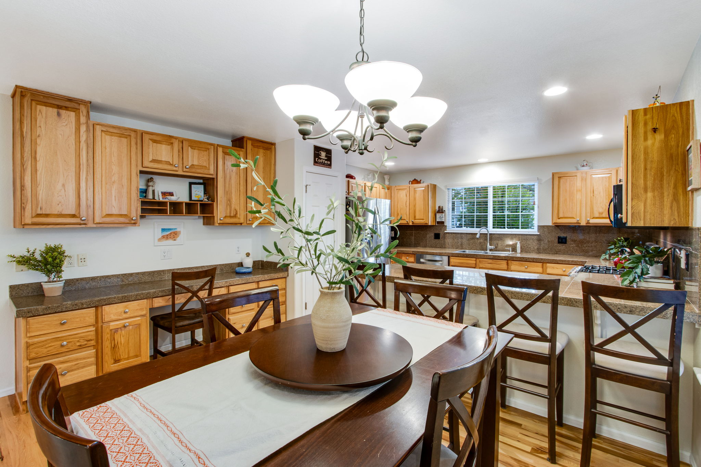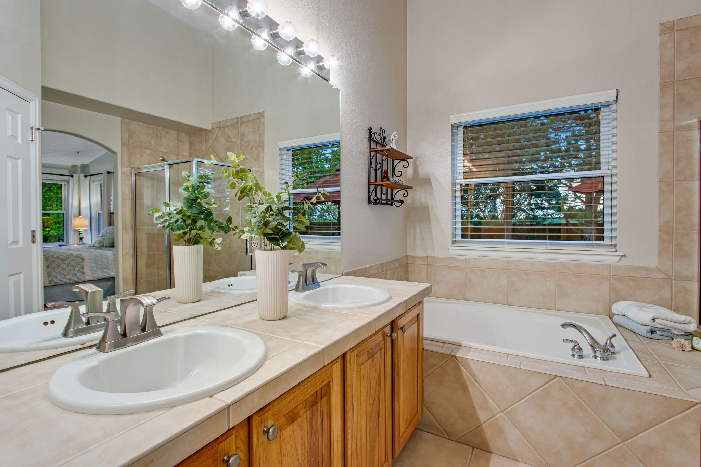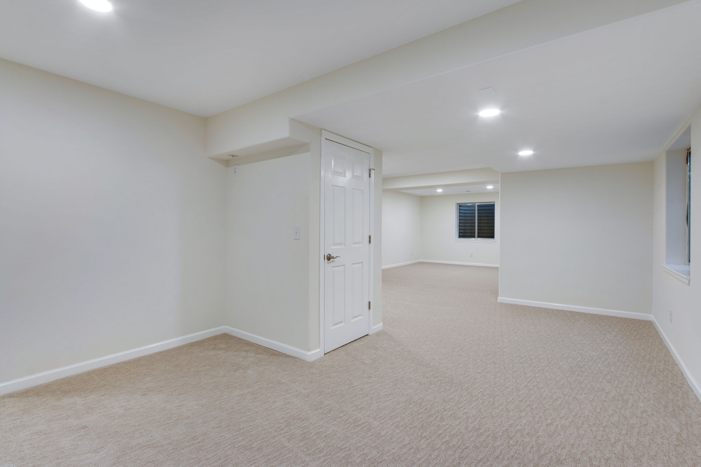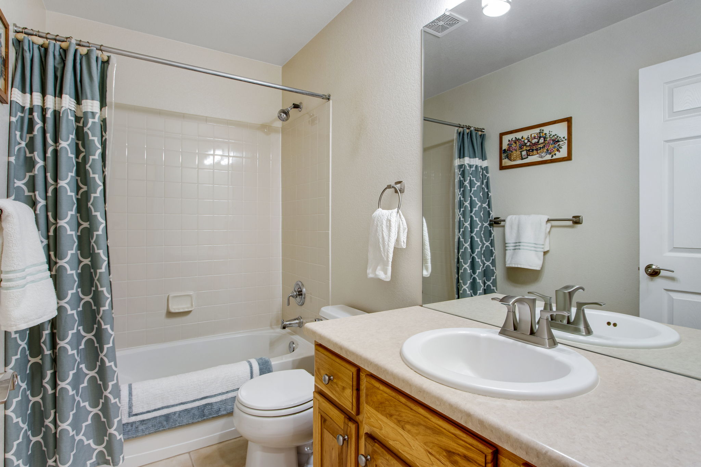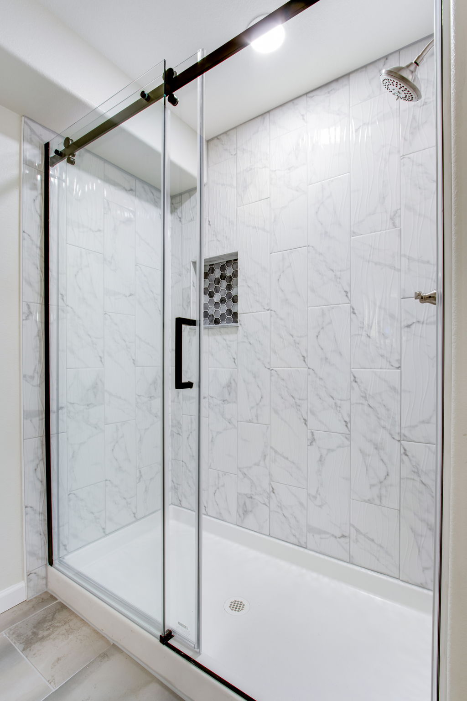1925 Ruddy Court, Johnstown $585,000 SOLD - MULTIPLE OFFERS!
Our Featured Listings > 1925 Ruddy Court
Johnstown
Waiting for that Ideal ranch? This IS the one, nestled in a cul de sac in desirable Pioneer Ridge, 10,374 sqft. lot - with southwest facing orientation, sunny and bright, exquisitely remodeled -modern and beautiful with a freshly finished + permitted full basement! This one has it all at 3,100 finished square feet with 4 Bedrooms, 3 Bathrooms, 3 car garage, a lush + gorgeous park-like backyard private and personal, backs to community space, no neighbors behind - complete with a massive composite deck at nearly 530 sqft., sunken hot tub, adorable matching garden shed with electric, full sprinkler front and back, privacy fenced. Lovingly cared for + customized - this one is a must see! Loaded with inclusions - see contract prep. Shiny site finished hickory hardwood floors, vaulted ceilings in great room and primary suite, structural wiring, 5 piece primary suite + walk-in closet. Newer Roof and 5" gutters 2020, newer central AC & Furnace, newer water heater in 2023, newer Accent windows (milgard window in kitchen is original.) Cozy Gas fireplace, large covered back patio, this incredible property is designed for idyllic Outdoor Entertaining! Stunning cable rails highlight the easy transition to the lower level, plush newer carpet, Eat-in Kitchen loaded with great storage and countertop space, all stainless appliances - 5 burner gas range with double ovens, full granite splash, separate pantry, built-in desk, Bosch silence plus dishwasher, all solid hickory cabinetry throughout! Washer and Dryer included (see contract prep), loaded with storage options and under finished lower level stairs and includes Mineral Rights! Just minutes to the YMCA on CR 17 for all kinds of great recreation and water activities!
Listing Information
- Address: 1925 Ruddy Court, Johnstown
- Price: $585,000
- County: Weld
- MLS: 1009550
- Style: Story/Ranch
- Community: Stroh Farm, Pioneer Ridge
- Bedrooms: 4
- Bathrooms: 3
- Garage spaces: 3
- Year built: 2001
- HOA Fees: $120/Q
- Total Square Feet: 3151
- Taxes: $2,393/2023
- Total Finished Square Fee: 3102
Property Features
Style: 1 Story/Ranch Construction: Wood/Frame, Stone Roof: Composition Roof Common Amenities: Common Recreation/Park Area, Hiking/Biking Trails Association Fee Includes: Common Amenities, Management Outdoor Features: Lawn Sprinkler System, Storage Buildings, Patio, Deck, Hot Tub Included Location Description: Cul-De- Sac, Wooded Lot, Evergreen Trees, Deciduous Trees, House/Lot Faces SW, Within City Limits Fences: Enclosed Fenced Area, Wood Fence, Dog Run/Kennel Lot Improvements: Street Paved, Curbs, Gutters, Sidewalks Road Access: City Street Road Surface At Property Line: Blacktop Road Basement/Foundation: Full Basement, 90%+ Finished Basement Heating: Forced Air Cooling: Central Air Conditioning, Ceiling Fan Inclusions: Window Coverings, Gas Range/Oven, Self-Cleaning Oven, Double Oven, Dishwasher, Refrigerator, Clothes Washer, Clothes Dryer, Microwave, Garage Door Opener, Satellite Dish, Disposal, Smoke Alarm(s) Energy Features: Southern Exposure, Double Pane Windows, Set Back Thermostat Design Features: Eat-in Kitchen, Cathedral/Vaulted Ceilings, Open Floor Plan, Pantry, Walk-in Closet, Washer/Dryer Hookups, Wood Floors, 9ft+ Ceilings Primary Bedroom/Bath: Luxury Features Primary Bath, 5 Piece Primary Bath Fireplaces: Great Room Fireplace Disabled Accessibility: Main Floor Bath, Main Level Bedroom, Main Level Laundry Utilities: Natural Gas, Electric, Cable TV Available, Satellite Avail, High Speed Avail Water/Sewer: City Water, City Sewer Mineral/Water Rights: Mineral Rights Included Ownership: Private Owner Occupied By: Owner Occupied Possession: See Remarks Property Disclosures: Seller's Property Disclosure Flood Plain: Minimal Risk Possible Usage: Single Family New Financing/Lending: Cash, Conventional, FHA, VA, USDA Exclusions - Seller's personal items, staging, specified outdoor pots and freezer in garage.
School Information
- High School: Roosevelt
- Middle School: Milliken
- Elementary School: Pioneer Ridge
Room Dimensions
- Kitchen 14 x 11
- Dining Room 10 x 8
- Great Room 19 x 13
- Master Bedroom 15 x 14
- Bedroom 2 11 x 10
- Bedroom 3 11 x 11
- Bedroom 4 14 x 13
- Laundry 8 x 6
- Rec Room 24 x 19
- Study/Office 23 x 13







