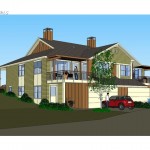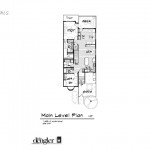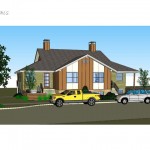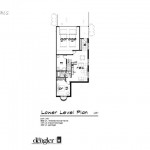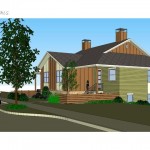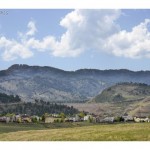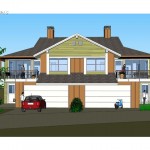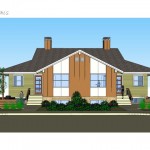1845 Fromme Prairie Way, Fort Collins $299,000 SOLD!
Our Featured Listings > 1845 Fromme Prairie Way
Fort Collins
Open Ranch Layout!
More Features, More Finished Square footage and More Beautiful Outdoor Living! Philgreen’s 2nd Building! Miles of Foothill VIEWS! MAIN FLOOR MASTER, SLAB GRANITE COUNTERTOPS in Kitchen, on huge center island, built-in buffet, and lower level WET BAR! Stainless Steel appliances, white oak hardwood floors, Alder 42 inch cabinetry, TANKLESS water heater, Gas Fire Place, 13 SEER Air Conditioner, Walk-in Master closet, Double sound-barrier insulation at party wall, Larege balcony and Spacious enclosed front patio!
Listing Information
- Address: 1845 Fromme Prairie Way, Fort Collins
- Price: $299,000
- County: Larimer
- MLS: IRES #695311
- Style: 2 Story
- Community: Harmony Ridge
- Bedrooms: 3
- Bathrooms: 3
- Year built: 2012
- HOA Fees: $200/Month
- Total Square Feet: 2,405
- Taxes: $579/2010
- Total Finished Square Fee:
Property Features
Style: Raised Ranch
Construction: Wood/Frame, Stone
Roof: Composition Roof
Common Amenities: Common Recreation/Park Area
Description: Townhome/End Unit
Outdoor Features: Patio, Balcony, Enclosed Porch
Association Fees Include: Trash, Snow Removal, Common Amenities, Lawn Care, Management, Exterior Maintenance, Water/Sewer, Hazard Insurance
Location Description: Abuts Private Open Space, Within City Limits
Views: Foothills Views
Fences: Enclosed Fenced Area, Wood Fence
School Information
- High School: Rocky Mountain
- Middle School: Webber
- Elementary School: McGraw
Room Dimensions
- Kitchen 15x16
- Dining Room 12x9
- Living Room 20x16
- Master Bedroom 17x14
- Bedroom 2 13x14
- Bedroom 3 13x14
- Laundry 9x8
- Rec Room 25x16






