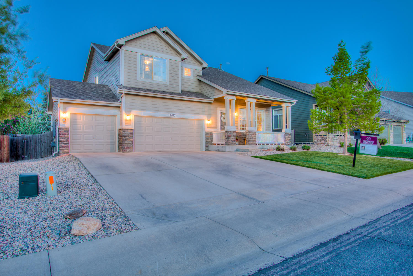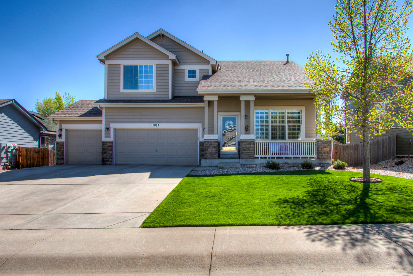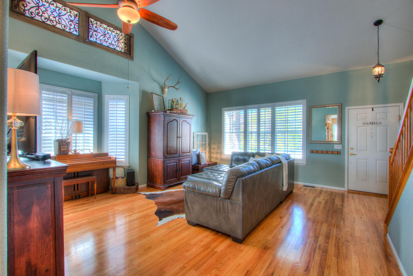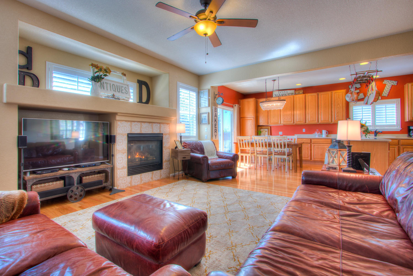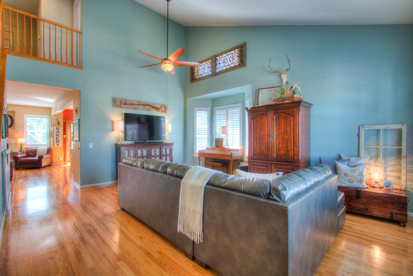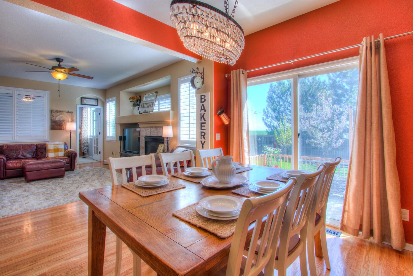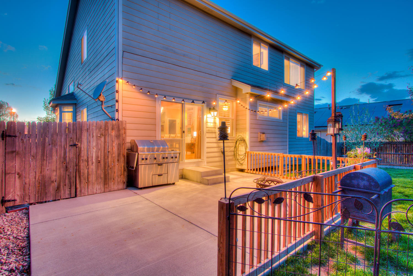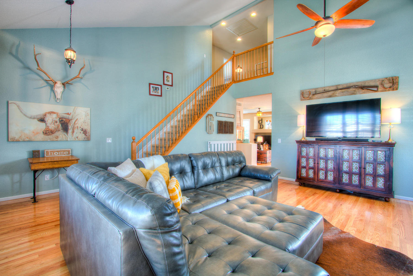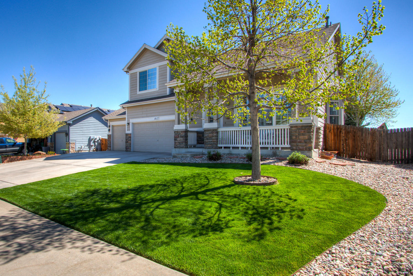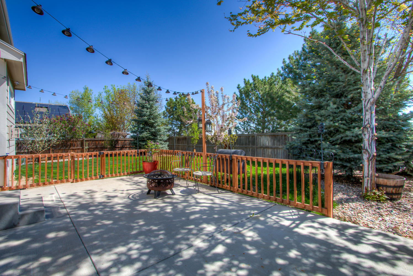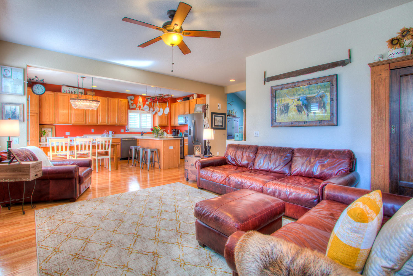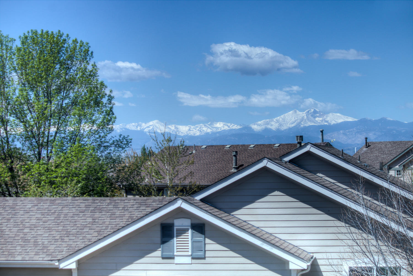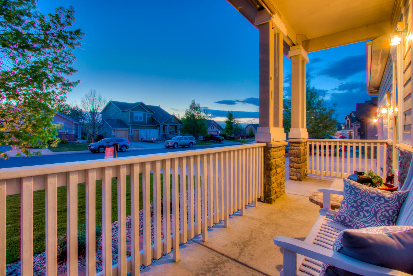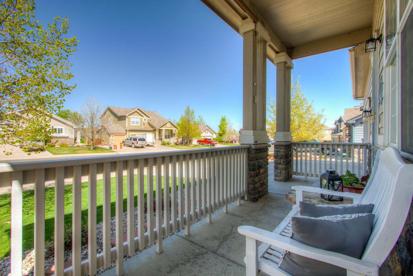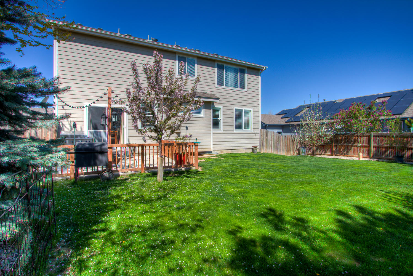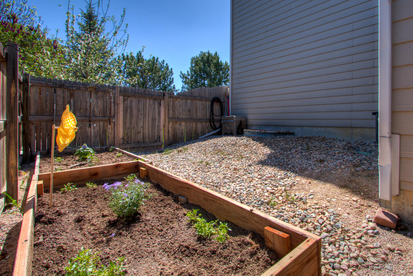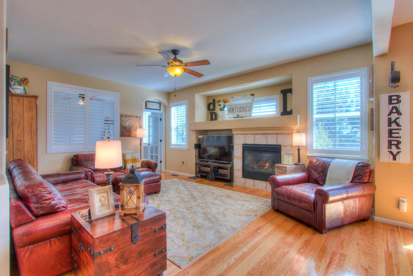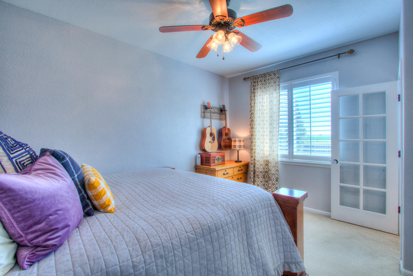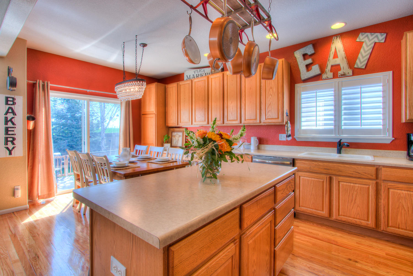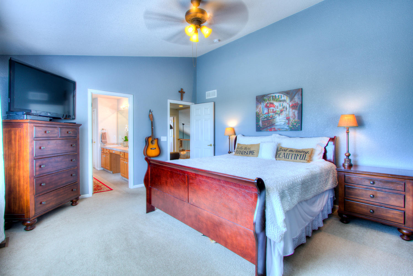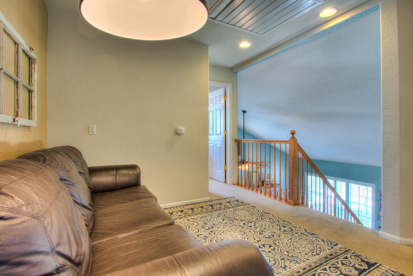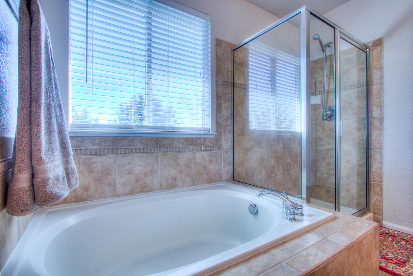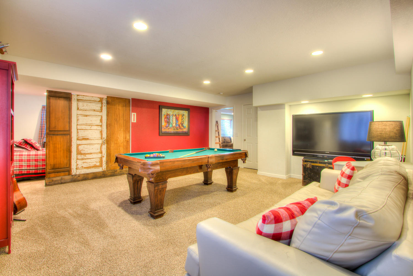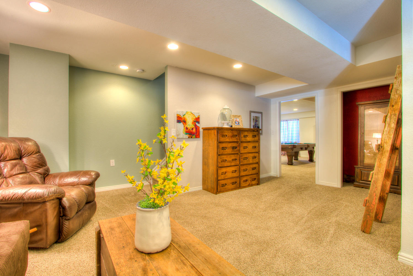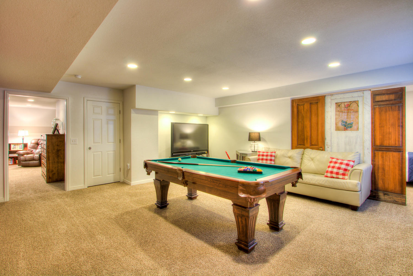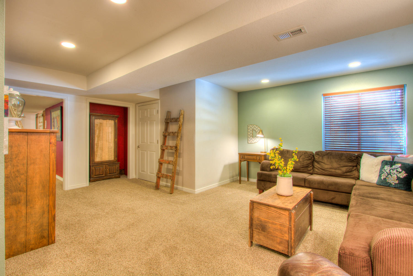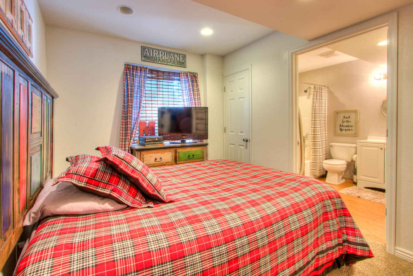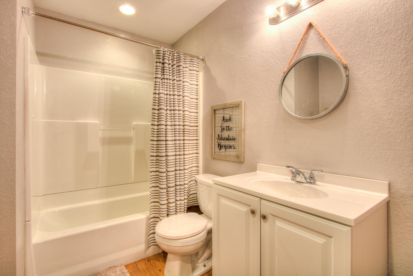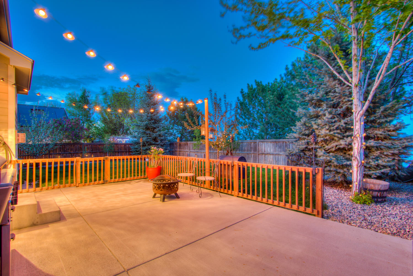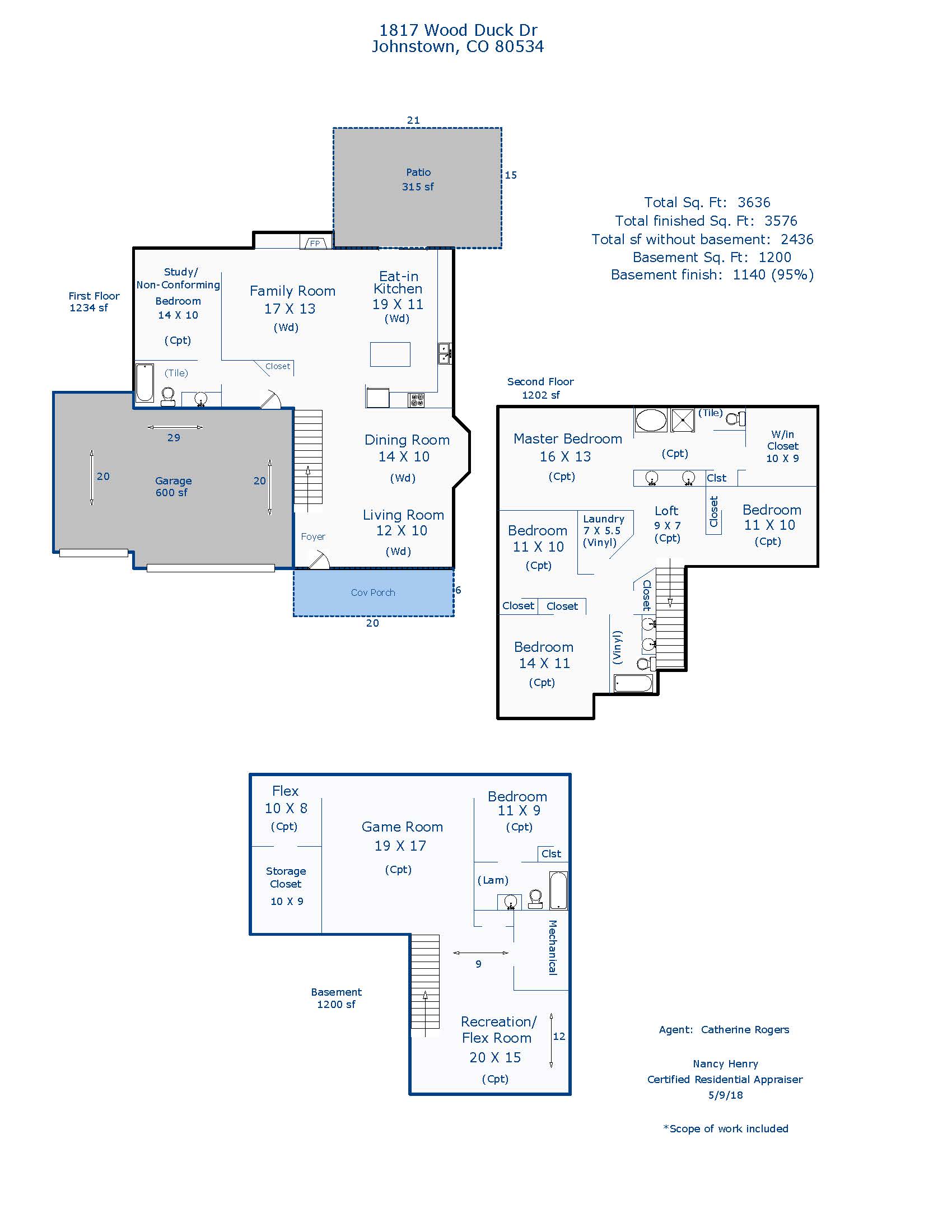1817 Wood Duck Dr, Johnstown $429,900 SOLD in 10 days!
Our Featured Listings > 1817 Wood Duck Drive
Johnstown
Ready to fall in love?! Loaded with charm everywhere, nearly 3,600 finished square feet! Gorgeous customization and style throughout paired with a Fully Finished Basement! Bright, west facing – showcasing Panoramic Mountain Views from the front upper study/bedroom! Flexible, Open, Vaulted ceilings, this 2 story exudes Pride of Ownership! Extended solid hardwood floors throughout main level featuring 5 Bedrooms+ a convenient study/additional Bedroom on the main floor (next to one of the 4 full bathrooms!) and a 3 car garage (attached shelving and cabinetry stays)!
Amazing flexible layout with a living area on each floor and 2 in the basement/lower level (2nd floor family room and recreational room)! Spacious eat-in kitchen, 42” raised panel cabinetry with roll-out shelving. Newer "Slate" appliances (free standing range has double ovens), and beautiful custom plantation shutters (don’t miss the added bay window in the dining room)! Central A/C, whole house fan, humidifier, gas Fireplace in the cozy family with hand stenciled tile work!
Adorable back patio for BBQs, oversized fenced in backyard and larger front yard (front yard sprinkler system – can be easily tied into the backyard), Newer H2O heater, no neighbors behind and convenient 2nd floor utility!
*Pool Table and Piano Negotiable! Super spacious - 3 separate "living areas" on each level.
HOA is $120/Quarterly covers management and all common area maintenance
MLS IRES #849816 $429,900
Listing Information
- Address: 1817 Wood Duck Dr, Johnstown
- Price: $429,900
- County: Weld
- MLS: IRES #849816
- Style: 2 Story
- Community: Pioneer Ridge, Stroh Farm
- Bedrooms: 5
- Bathrooms: 4
- Garage spaces: 3
- Year built: 2003
- HOA Fees: $120/Q
- Total Square Feet: 3636
- Taxes: $2,048/2017
- Total Finished Square Fee: 3576
Property Features
Style: 2 Story
Construction: Wood/Frame, Stone
Roof: Composition Roof
Common Amenities: Common Recreation/Park Area
Association Fee Includes: Common Amenities, Management
Outdoor Features: Lawn Sprinkler System, Patio
Location Description: Wooded Lot, Evergreen Trees, Deciduous Trees, House/Lot Faces W, Within City Limits
Fences: Enclosed Fenced Area, Wood Fence
Views: Back Range/Snow Capped
Basement/Foundation: Full Basement, 90%+ Finished Basement, Slab
Heating: Forced Air, Humidifier
Cooling: Central Air Conditioning, Ceiling Fan
Inclusions: Window Coverings, Electric Range/Oven, Self-Cleaning Oven, Double Oven, Dishwasher, Refrigerator, Microwave, Garage Door Opener, Disposal, Smoke Alarm(s)
Energy Features: Double Pane Windows
Design Features: Eat-in Kitchen, Cathedral/Vaulted Ceilings, Open Floor Plan, Bay or Bow Window, Walk-in Closet, Loft, Washer/Dryer Hookups, Wood Floors
Master Bedroom/Bath: Luxury Features Master Bath, 5 Piece Master Bath
Fireplaces: Gas Fireplace, Family/Recreation Room Fireplace
Utilities: Natural Gas, Electric, Cable TV Available, Satellite Avail, High Speed Avail
Water/Sewer: City Water, City Sewer
Ownership: Private Owner
Occupied By: Owner Occupied
Possession: Delivery of Deed
Property Disclosures: Seller's Property Disclosure
Flood Plain: Minimal Risk Possible
Usage: Single Family
New Financing/Lending: Cash, Conventional, VA, USDA
School Information
- High School: Roosevelt
- Middle School: Milliken
- Elementary School: Pioneer Ridge
Room Dimensions
- Kitchen 19x11
- Dining Room 14x10
- Living Room 12x10
- Family Room 17x13
- Master Bedroom 16x13
- Bedroom 2 14x11
- Bedroom 3 11x10
- Bedroom 4 11x10
- Bedroom 5 9x11
- Laundry 7x6
- Rec Room 19x17
- Study/Office 14x10







