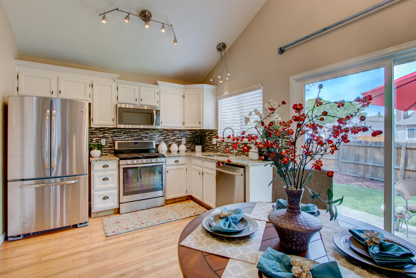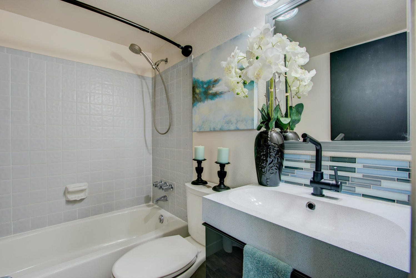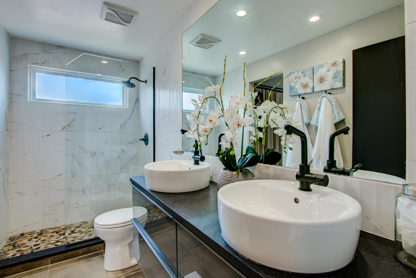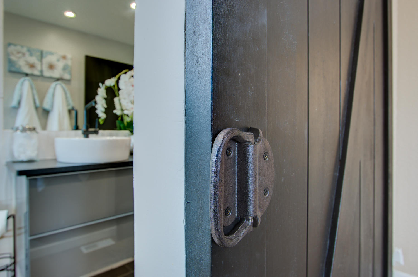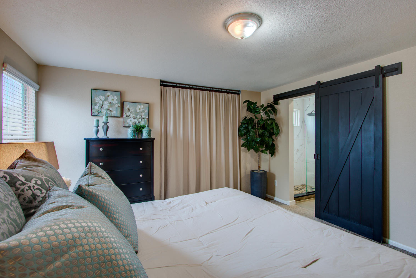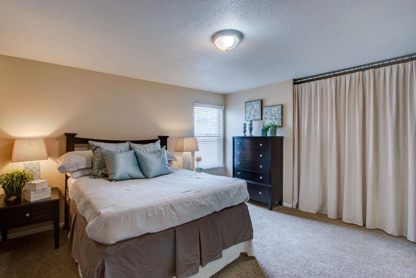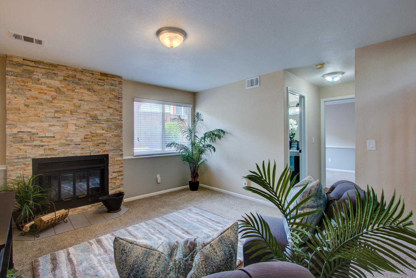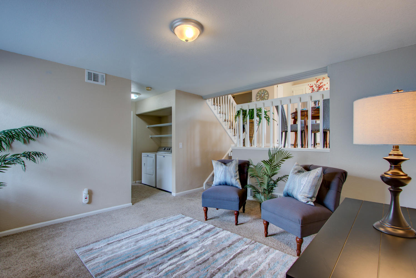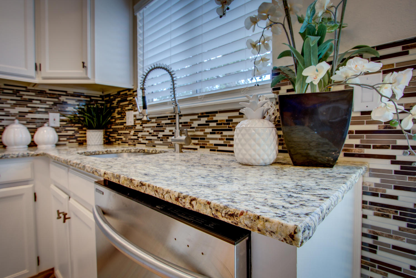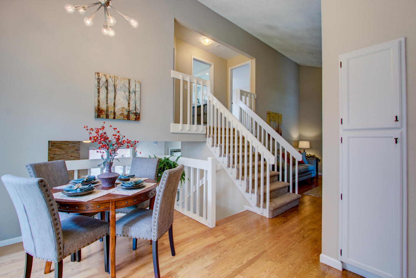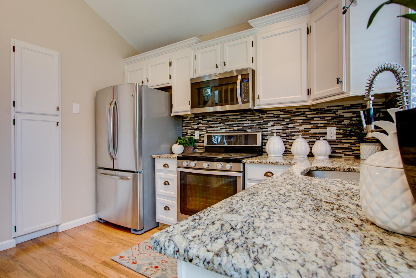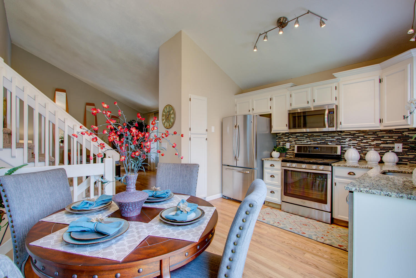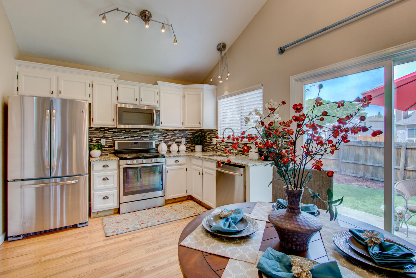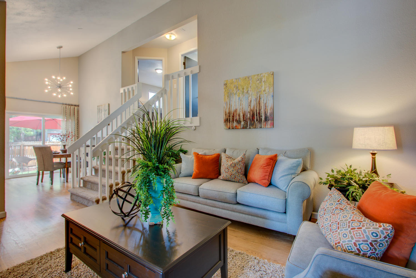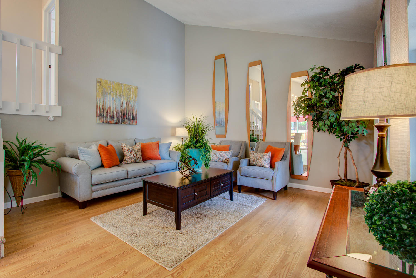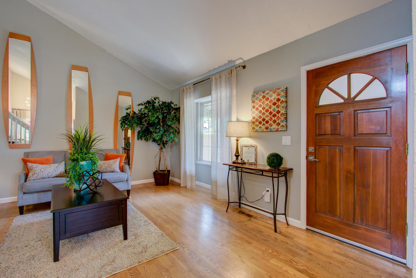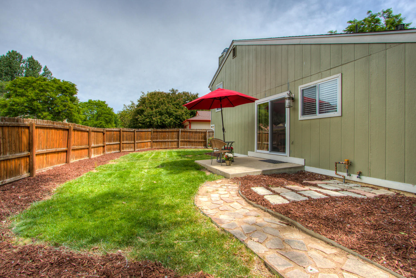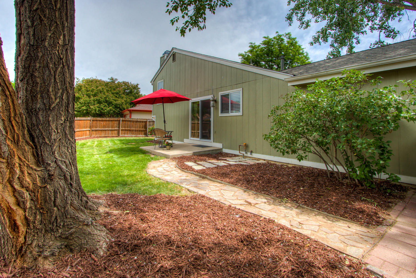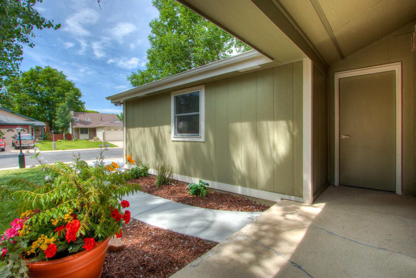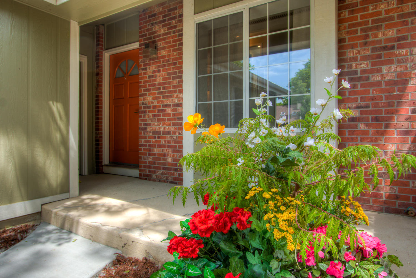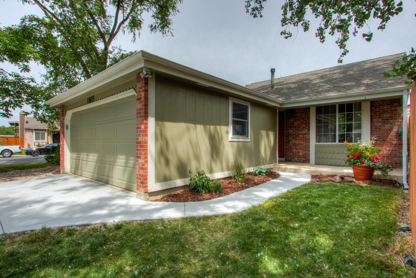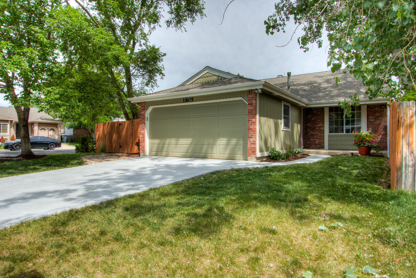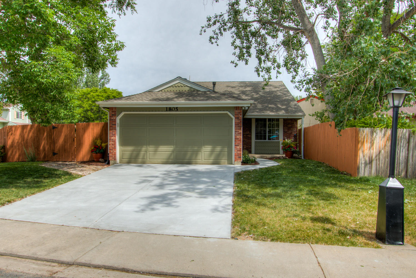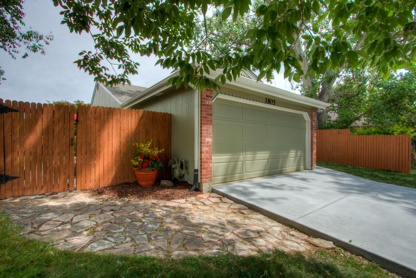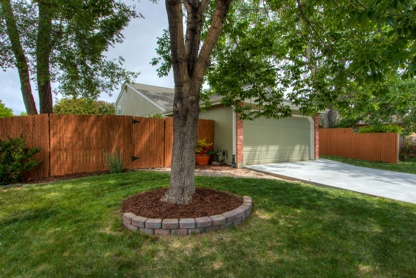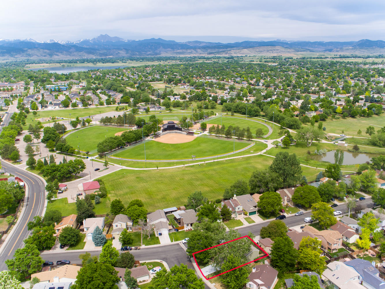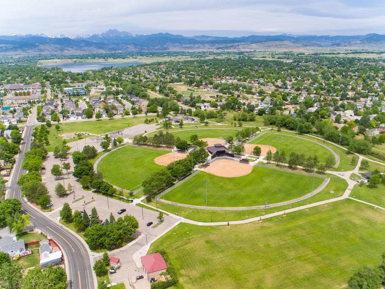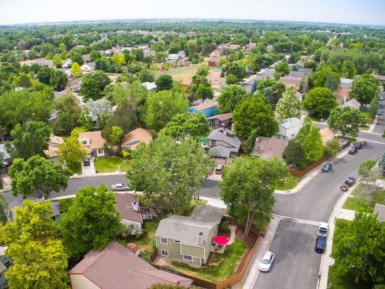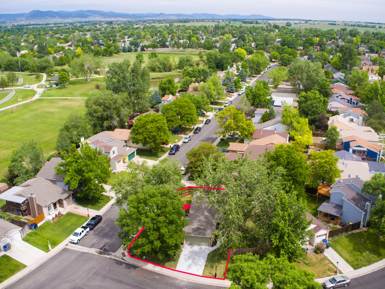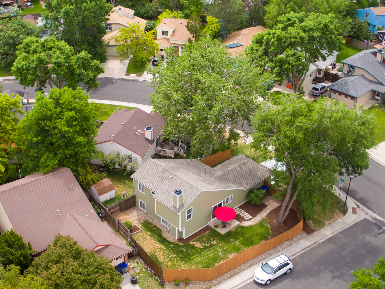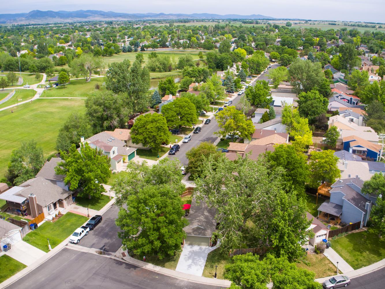1805 Rice St, Longmont $400,000 SOLD!
Our Featured Listings > 1805 Rice St
Longmont, CO
Modern + Gorgeous this charming remodel will blow you away! Just 2 blocks to Garden Acres Park, south facing complete with a new driveway, walkway and roof! Vaulted ceilings, sunny and bright corner lot with a freshly stained fully fenced yard with a beautiful patio! Exceptional kitchen - solid HW flooring, Gas range, newer stainless appliances, Granite throughout, and tile full splash. Custom barn door in the master, stunning bathroom remodels - poured pan shower in the upper level bath!
Oversized 2 car garage finished with workshop area, fully insulated with new window and sheet rocked – Cozy up to the stunning dry stack stone wood burning fireplace with blower in the lower level living area! Covered front porch, freshly stained fence, newer hot water heater, All appliances included Established Wood Meadow community with Truly exceptional finishes! Newer Exterior Paint, front yard sprinkler system, heated floor in the upper bath, newer USB 110v outlets - just move in and enjoy!!
$400,00.00 and No HOA!
Schools: Northridge, Longs Peak and Longmont High School in the St. Vrain District.”
Listing Information
- Address: 1805 Rice St, Longmont
- Price: $400,000
- County: Boulder
- MLS: IRES# 915464
- Community: Woodmeadow 3
- Bedrooms: 3
- Bathrooms: 2
- Garage spaces: 2
- Year built: 1985
- HOA Fees: NO HOA!
- Total Square Feet: 1391
- Taxes: $2,137/2019
- Total Finished Square Fee: 1391
Property Features
Style: Tri-Level Construction: Wood/Frame, Brick/Brick Veneer,Composition Siding Roof: Composition Roof Outdoor Features: Patio, Oversized Garage Location Description: Corner Lot, Level Lot, House/Lot Faces S, Within City Limits Fences: Enclosed Fenced Area, Wood Fence Basement/Foundation: No Basement Heating: Forced Air Inclusions: Window Coverings, Gas Range/Oven, Self-Cleaning Oven, Dishwasher, Refrigerator, Clothes Washer, Clothes Dryer, Microwave, Garage Door Opener, Disposal, Smoke Alarm(s) Design Features: Eat-in Kitchen, Cathedral/Vaulted Ceilings, Open Floor Plan, Washer/Dryer Hookups, Wood Floors, 9ft+ Ceilings Master Bedroom/Bath: Full Master Bath, Luxury Features Master Bath Fireplaces: Family/Recreation Room Fireplace Utilities: Natural Gas, Electric, Cable TV Available, Satellite Avail, High Speed Avail, Underground Water/Sewer: City Water, City Sewer Ownership: Private Owner Occupied By: Owner Occupied Possession: Delivery of Deed Property Disclosures: Seller's Property Disclosure Flood Plain: Minimal Risk Possible Usage: Single Family New Financing/Lending: Cash, Conventional, FHA, VA Exclusions - Seller's personal property, all staging items.
School Information
- High School: Longmont
- Middle School: Longs Peak
- Elementary School: Northridge
Room Dimensions
- Kitchen 15 x 11
- Living Room 16 x 15
- Family Room 14 x 13
- Master Bedroom 14 x 14
- Bedroom 2 12 x 10
- Bedroom 3 11 x 10
- Laundry 6 x 3







