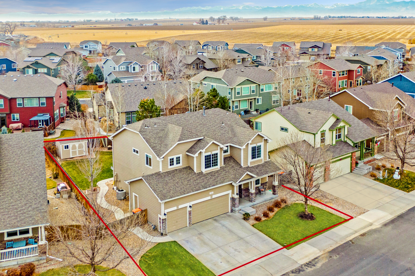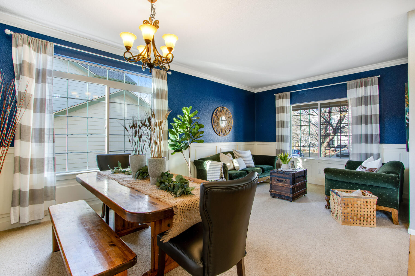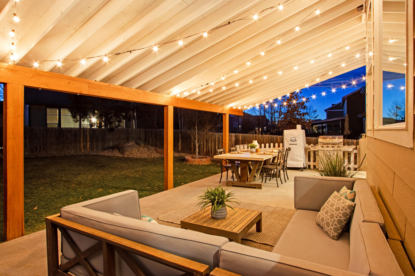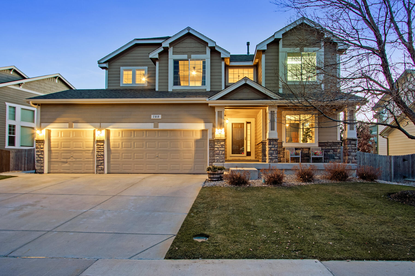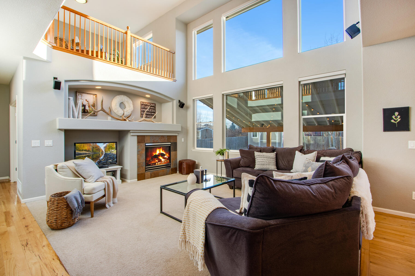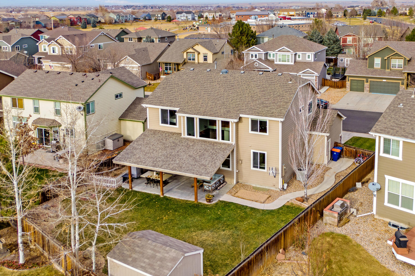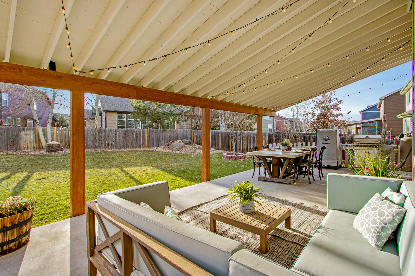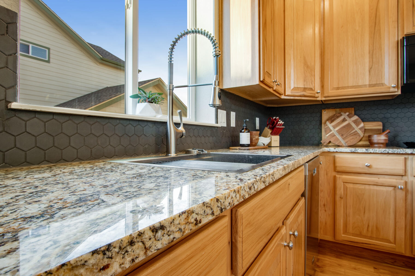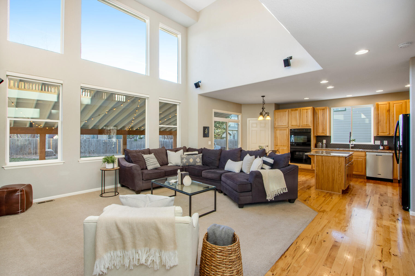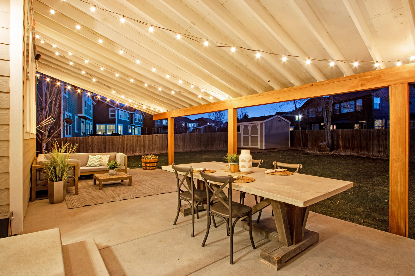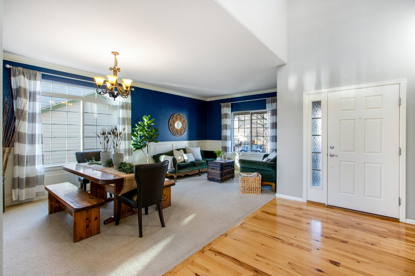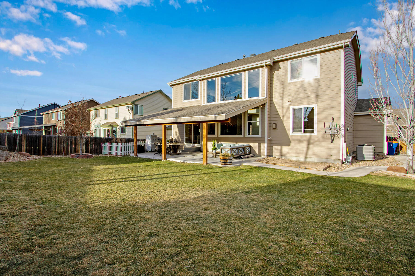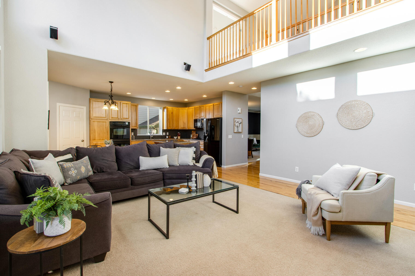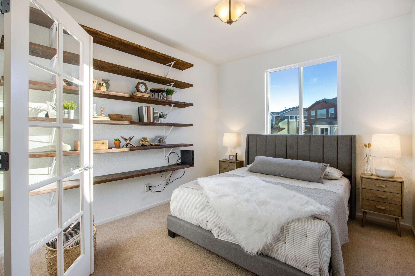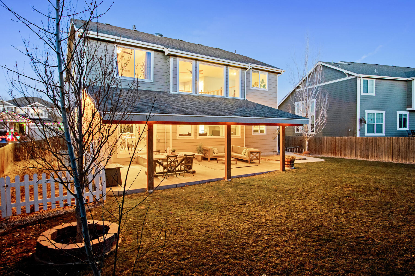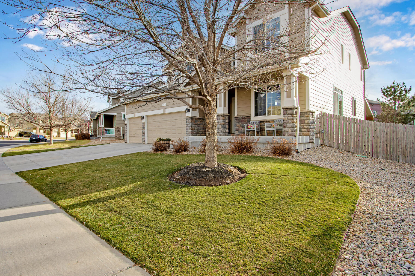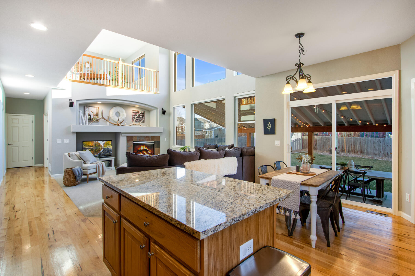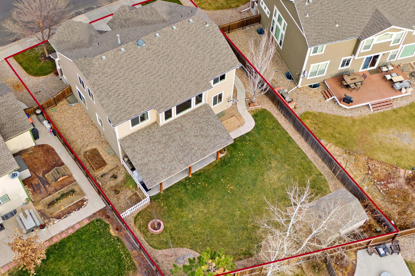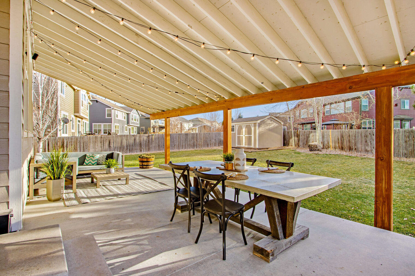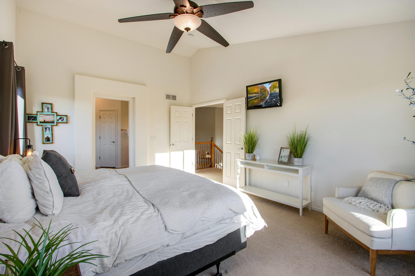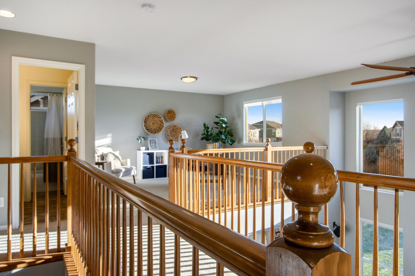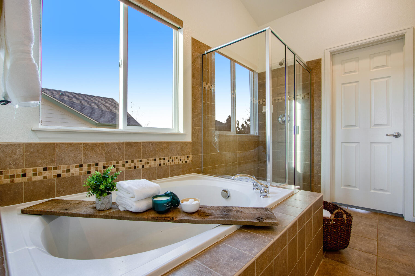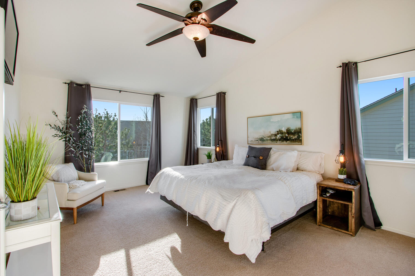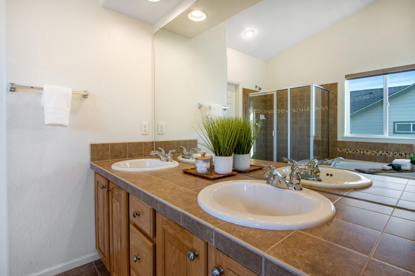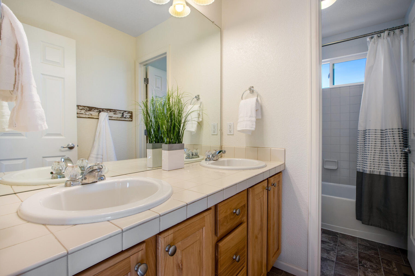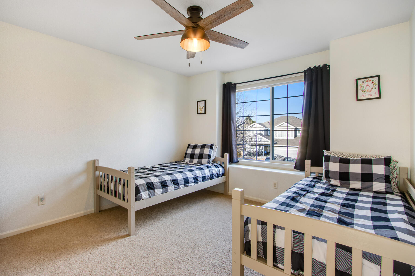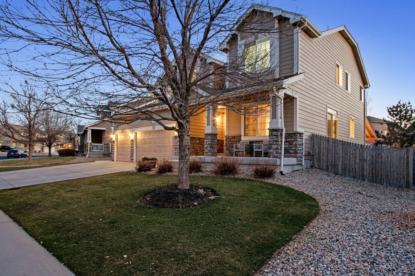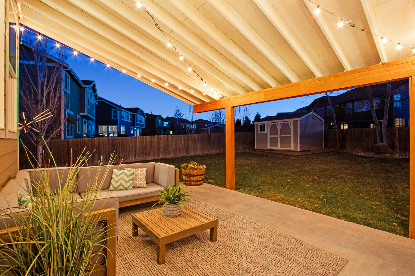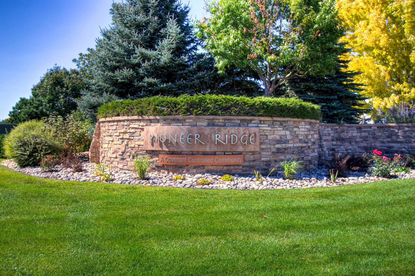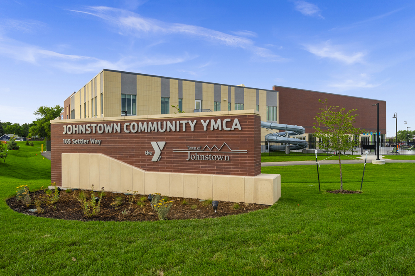180 Muscovey Lane, Johnstown $589,000 SOLD!
Our Featured Listings > 180 Muscovey Lane
Johnstown, CO
Nestled in the heart of Pioneer Ridge, Johnstown on a lot nearly 8,500 square feet – featuring gorgeous established landscaping, private back-yard, garden beds, full sprinkler system front + back, privacy fence and plenty of area for endless outdoor activities! *Massive custom covered patio 30 X 15 – and Outdoor Oasis, exceptional for entertaining and BBQs!
Also features a 12X10 convenient matching garden shed! The perfect yard for soaking up the Colorado Great Outdoors!
Enter into the eat-in chef’s kitchen – Open Concept – solid Hickory 42”cabinetry doors, paired with shiny new Granite countertops, newer Modern tile backsplash, stainless sink and faucet.
- Convenient Oversized Separate Pantry!
Plenty of space to stretch out in with 4 Bedrooms and 3 Baths! Stunningly remodeled – amazing eat-in kitchen!
*Includes all appliances + Washer/Dryer. No Metrodistrict + low HOA!
EXTERIOR:
- Beautiful Colorado craftsman style exterior.
- Front yard sprinkler system and backyard sprinkler, privacy fence.
- Convenient garden area on the south side *
- Massive Covered 30 x 15 concrete patio!
- Garden boxes on the west side of the backyard.
- Pride of Ownership shines, beautifully inside and out!
- Gorgeous Colorado Craftsman style architecture.
GARAGE:
- 3 car garage painted + finished with epoxy floors at just over 600 square feet.
- Includes all ceiling mountain upper shelving in garage.
- Convenient service door & well appointed.
Other Appointments:
- Newer Central AC & furnace.
- Newer interior paint.
- Refinished and custom stained site finished hardwood floor.
- Includes all appliances and (Washer & Dryer)
- Sunny & Bright - large picture windows throughout.
- Unfinished full basement, with plumbing rough-in – ready for creativity!
- Super flexible floor plan!
- Whole Home Humidifier.
- Indoor and outdoor speakers included.
- 2016 Hot Water Heater.
INTERIOR/MAIN LEVEL/UPPER:
- Pride of ownership shines, newer interior paint + complimentary finishes and
features. - Warm natural daylight fills every room, the orientation of this home.
- Waintscoting in the living room and dining room.
- Solid site finished Hickory hardwood floors.
- Flexible living/floor plan - Featuring 4 Bedrooms (main floor non-conforming
bedroom could be an office + a French door Owner’s Suite + 2 living areas in
the family and Loft or the Loft is an ideal home office! - Utility Room – with sink and cabinetry, includes Washer and Dryer!
- 2 story clerestory windows in the family room with 18’ high ceilings!
- Gorgeous spindles cascade along the upper catwalk!
- Cozy Gas fireplace in the main level family room
- Easy flow, “Open Concept” layout, entertains amazingly with flexible and
expansive outdoor living!
A COOK’s DELIGHT: SPACIOUS Eat-in Chef’s Kitchen
Designed for every convenience – truly ideal for open entertaining.
- Remodeled with newer Slab Granite, full modern-tile backsplash.
- Newer sink and convenient gooseneck kitchen faucet.
- Loaded with workspace – countertops and cabinetry.
- Center island and 42” solid Hickory cabinets with lower-level roll-outs.
- Gourmet Kitchen appliances – radiant cooktop, double wall ovens.
- Don’t miss the Custom Oversized separate Pantry!
OWNER’S WING:
- 18 X 13 Sunny & Bright Owner’s Bedroom Suite showcases oversized picture
windows and vaulted ceiling. - Luxurious 5-piece SPA inspired Owner’s Bathroom Suite, soaker tub and cool
down seat + beautiful tile work. - Double doors grace the entry from the upper level.
- Massive Owner’s walk-in closet with its own hickory island!
Great amenities -Don’t miss the new Johnstown YCMA, about 2 minutes away
On CR17 https://www.ymcanoco.org/
Health/Fitness/Aquatics/Summer Camps/Child Care/Sports
Weld RE-5J District Website is: https://www.weldre5j.k12.co.us/
Elementary: Pioneer Ridge (within the community!), Middle: Milliken, High
School: Roosevelt.
- The Pioneer Ridge/Stroh Farm Community has a really reasonable HOA at $120 a quarter covering the care and maintenance of the beautiful open space, parks (Pekin Park!) with the community and management. Dues are paid semi- annually via the Kellison Corporation. NO METRODISTRICT! https://kellisoncorp.com/ See listing agent for all most recent CICs.
LIST of INCLUSIONS!: All window treatments as installed (blinds and curtains), TV antenna mounted in the back, all appliances throughout includes (new dishwasher), radiant cooktop, double wall ovens, microwave and fridge.) Surround sound speakers attached in the family room and off the backyard patio. Whirlpool Cabrio Washer & Dryer. Newer Ecobee IV thermostat. All ceiling mounted upper shelving the garage area. + Gorgeous Concrete Farmhouse table on the patio!
EXCLUSIONS: Safe and freezer in the basement, all stager and seller
belongings.
Looking for your own “Idyllic” Colorado getaway with easy access to Loveland, Windsor, Greeley, Longmont (Johnstown is conveniently located within about 10-15 minutes of everything- excellent location for commuters quick zip to I-25) Super easy to get around throughout northern Colorado and fast commute to Denver and Boulder!
Expansive floor plan with 3,940 Total square feet and 2,624 Finished square feet!
Listing Information
- Address: 180 Muscovey Lane, Johnstown
- Price: $589,000
- County: Weld
- MLS: IRES MLS # : 956529
- Style: 2 Story
- Community: Pioneer Ridge, Stroh Farm
- Bedrooms: 4
- Bathrooms: 3
- Garage spaces: 3
- Year built: 2007
- HOA Fees: $120/Q
- Total Square Feet: 3940
- Taxes: $3,104/2020
- Total Finished Square Fee: 2624
Property Features
Style: 2 Story Construction: Wood/Frame, Stone Roof: Composition Roof Common Amenities: Play Area, Common Recreation/Park Area, Hiking/Biking Trails Association Fee Includes: Common Amenities, Management Outdoor Features: Lawn Sprinkler System, Storage Buildings, Patio, Deck Location Description: Evergreen Trees, Deciduous Trees, Within City Limits Fences: Enclosed Fenced Area, Wood Fence Basement/Foundation: Full Basement, Unfinished Basement, Crawl Space Heating: Forced Air, Humidifier Cooling: Central Air Conditioning Inclusions: Window Coverings, Electric Range/Oven, Self-Cleaning Oven, Double Oven, Dishwasher, Refrigerator, Clothes Washer, Clothes Dryer, Microwave, Laundry Tub, Garage Door Opener, TV Antenna, Disposal, Smoke Alarm(s) Energy Features: Double Pane Windows, High Efficiency Furnace, Set Back Thermostat Design Features: Eat-in Kitchen, Separate Dining Room, Cathedral/Vaulted Ceilings, Open Floor Plan, Pantry, Walk-in Closet, Loft, Washer/Dryer Hookups, Wood Floors, Kitchen Island, 9ft+ Ceilings Primary Bedroom/Bath: 5 Piece Primary Bath Fireplaces: Family/Recreation Room Fireplace Disabled Accessibility: Main Level Laundry Utilities: Natural Gas, Electric, Cable TV Available, Satellite Avail, High Speed Avail Water/Sewer: City Water, City Sewer Ownership: Private Owner Occupied By: Owner Occupied Possession: Delivery of Deed Property Disclosures: Seller's Property Disclosure Flood Plain: Minimal Risk Possible Usage: Single Family New Financing/Lending: Cash, Conventional, VA, USDA Exclusions - Safe and freezer in basement All staging and seller's personal items
School Information
- High School: Roosevelt High
- Middle School: Milliken Middle
- Elementary School: Johnstown
Room Dimensions
- Kitchen 18 x 11
- Dining Room 12 x 10
- Living Room 12 x 12
- Family Room 16 x 14
- Master Bedroom 18 x 12
- Bedroom 2 11 x 11
- Bedroom 3 11 x 11
- Bedroom 4 12 x 10
- Laundry 8 x 7







