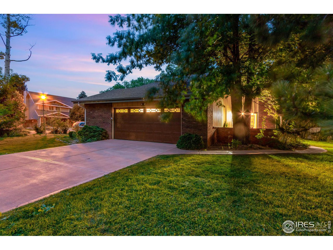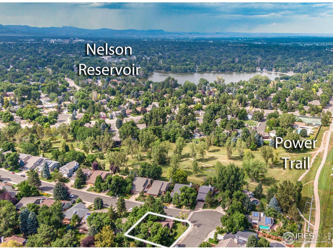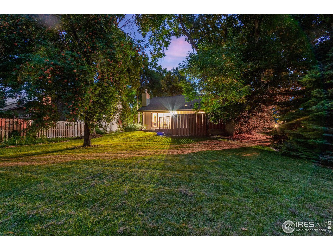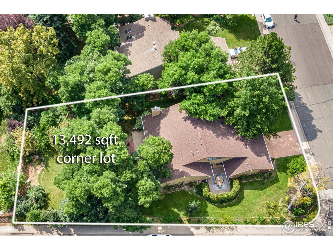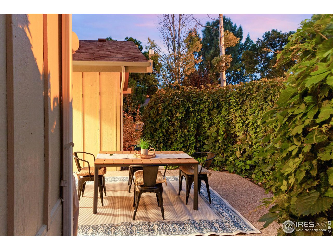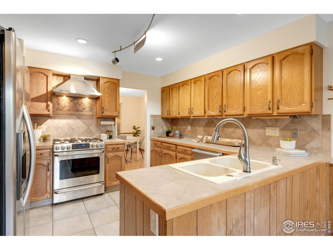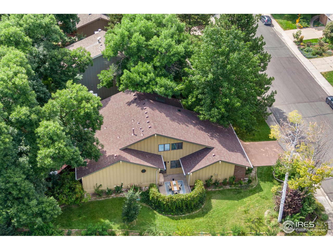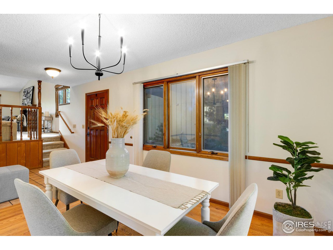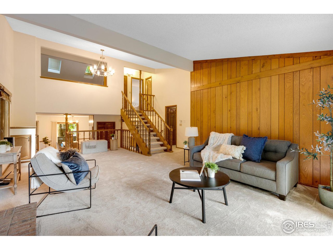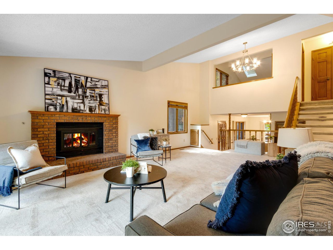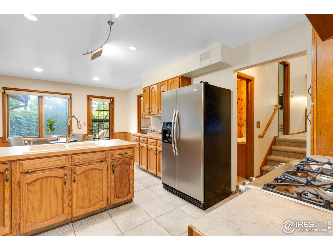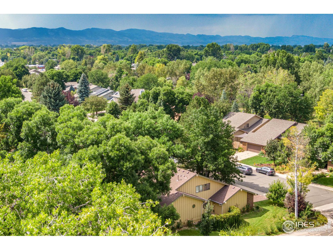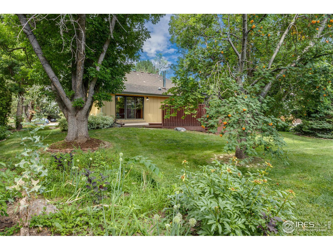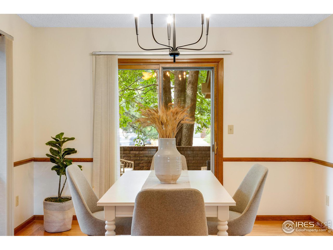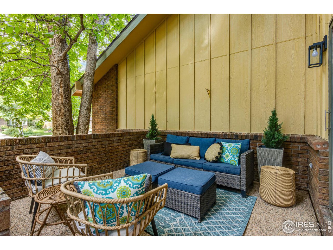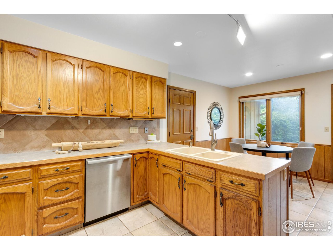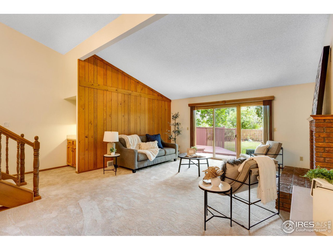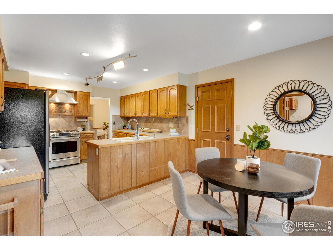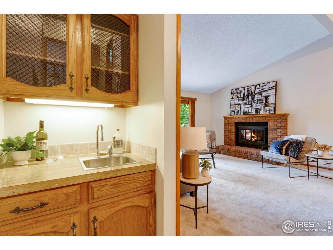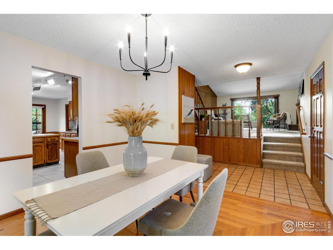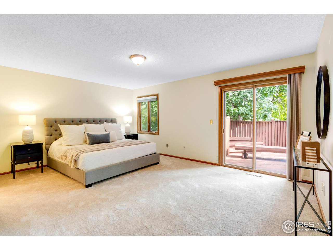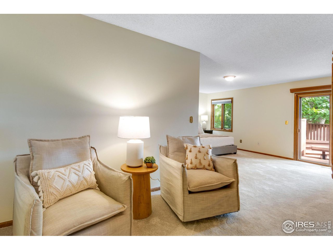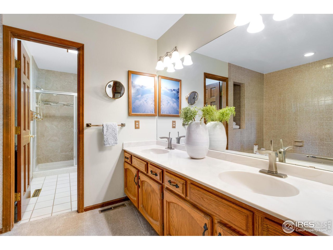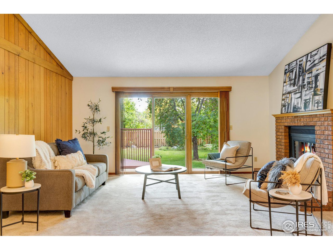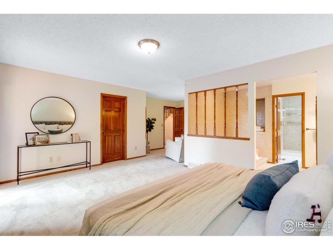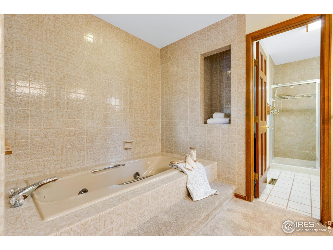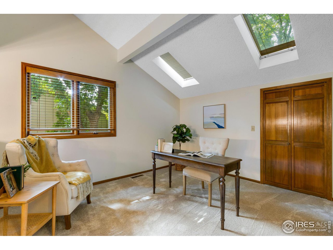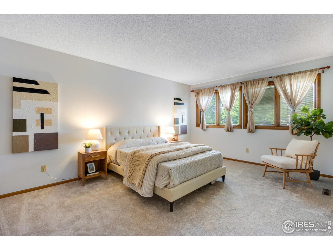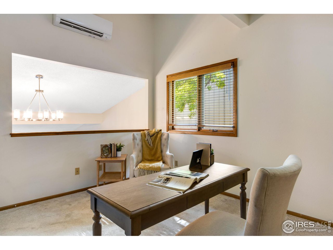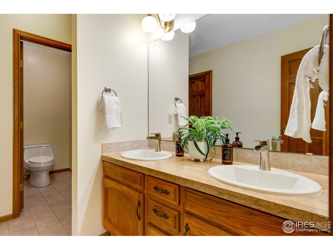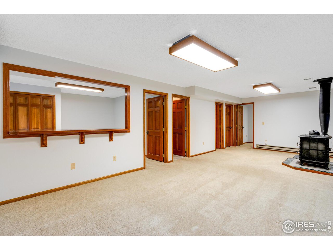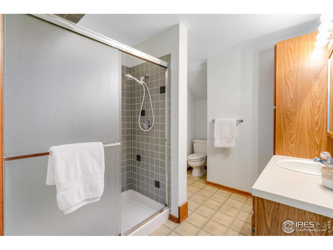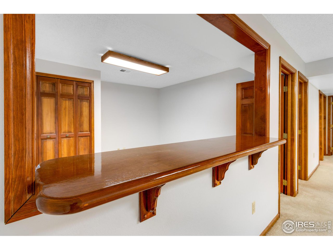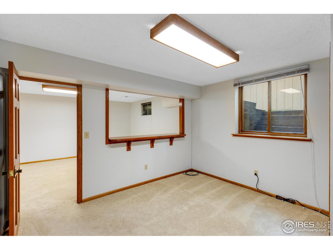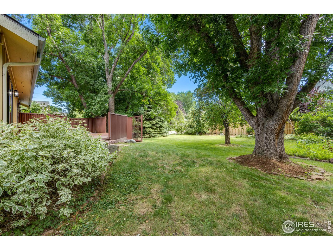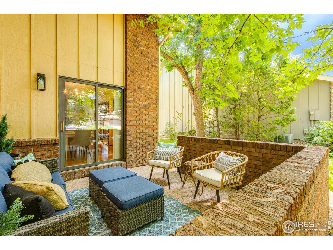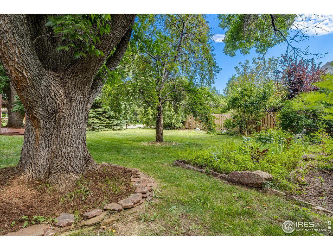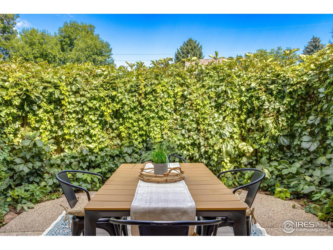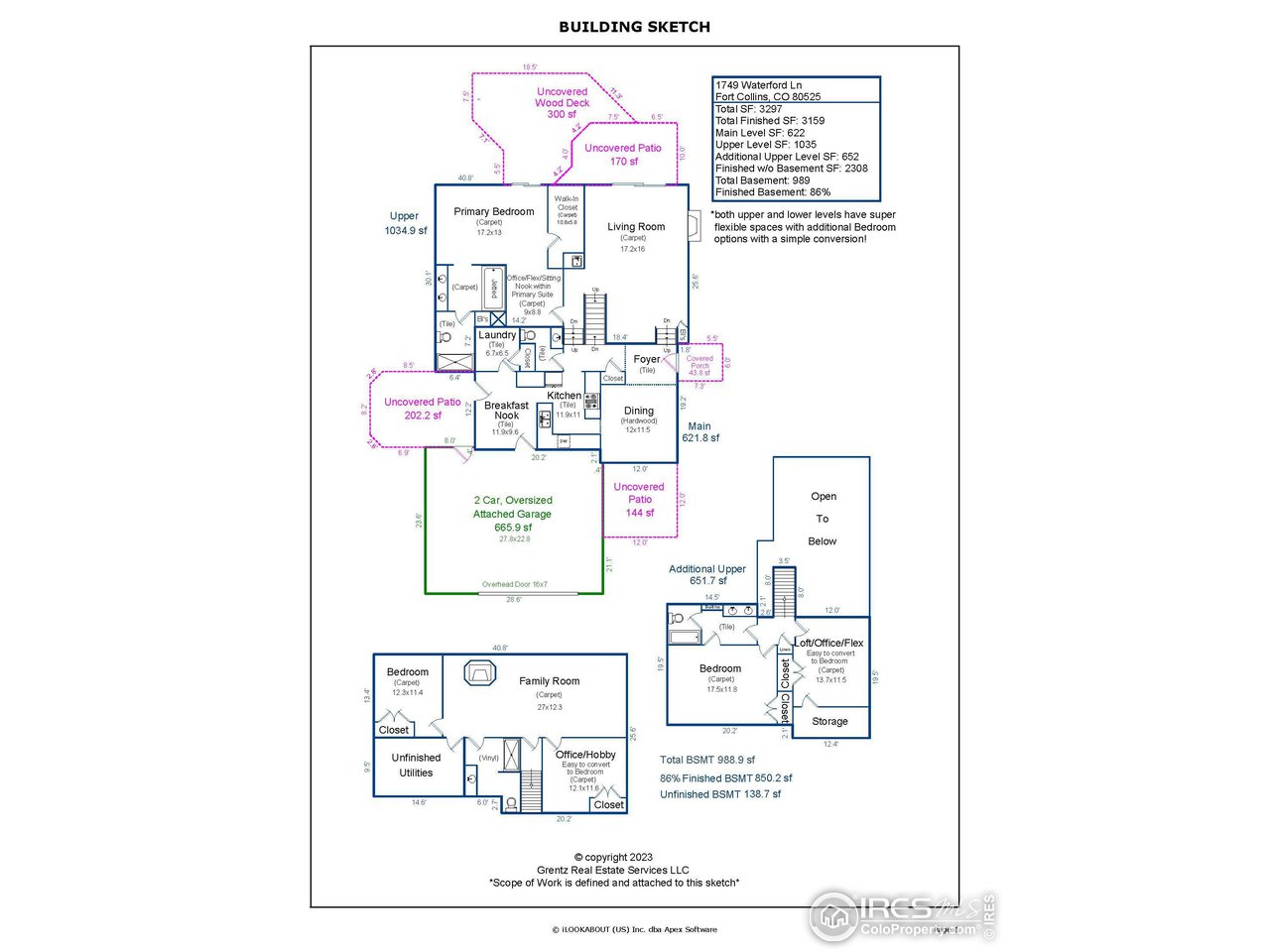1749 Waterford Lane, Fort Collins $679,000 SOLD! - MULTIPLE OFFERS!
Our Featured Listings > 1749 Waterford Lane
Fort Collins
Exceptional Nelson Farm location, Unmatched LUSH “park-like” setting surrounded by established landscaping on a third of an Acre lot!
This light filled multi-level 2 story has all the elements for today’s best living! With a massive main level primary suite and flexible living space – excellent work from home options!
Featuring the best in Colorado Outdoor Living and Entertaining – 3 beautiful patios! Literally right across the street from the “Power Trail” and massive open Recreational space!
Super desirable mid-town to south location is enjoys all the greatest amenities + conveniences!
Collindale Golf Course, down the street from Shepardson Elementary, close to Spouts Grocery + the entire Scotch Pines Shopping area + restaurants!
UC Health, Warren Park and Foothills Mall and great conveniences (excellent shopping, Restaurants all around!) Excellent trail system – right out of your front door!
Easy annual HOA|Nelson Farm only
$455.00/Annually 970-407-8880 Associa
aparker@associacolorado.com
Includes: Pool, Tennis, common rec area park, Hiking and Biking trails and management www.nelsonfarmhoa.com
The perfect nexus in peaceful Nelson Farm About 10 minutes to anywhere in Fort Collins (Including Old Town and CSU!)
Massive lot at 13,492 SQFT
Over 800 sqft of outdoor living space! Like to eat Al Fresco in the Colorado outdoors? This IS the One!
Property Highlights, Upgrades/Features and Finishes!
INTERIOR:
- Nearly 3,200 finished sqft.! Multiple areas for separate common living, flexible floor plan. 4 Bedrooms and easy to convert to 5 Bedroom home!
- Dynamite Gourmet Kitchen area, touch faucet, all stainless steel kitchen appliances. (Dual fuel convection, 5 burner range, countertop microwave, Miele dishwasher, *Exterior vented hood, side by side fridge.) Full backsplash and under cabinetry lighting.
- Surplus of storage throughout + Massive Main Level Primary Suite at 17 X 13 with its own private access to the spacious deck and back patio.
- Formal Dining has solid site finished hardwood flooring and a separate stunning private Outdoor dining patio or gathering area for guests or a quiet evening tea!
- All New Carpet throughout 8lb. pad, 1” inch, just installed in August. Dreamweaver by engineered floors.
- Custom touches throughout, Blue Stain or Beetle Kill pine powder bath.
- Main level primary suite -Relax from the day in the Jetted Jacuzzi Tub + updated ¾ bathroom, decorative shower tile, newer Toto washlet bidet.
- Cozy living room brick fireplace – converted to gas.
- Newer light fixtures.
- HVAC – whole house fan, and 3 different heating sources – forced air, electric baseboard (basement) and convenient multiple (3) mini-split system heating and cooling systems.
- High Efficiency Lennox furnace, 2013 50 gallon hot water tank and whole home humidifier.
- Rough-in for sink in the mechanical room.
- Don’t miss the “secret room” see sign in the mechanical room. Great private storage! + built in shelving stays.
- Crawlspace under the kitchen area.
- Wood Pella Windows + Spacious Vaulted ceiling in the living room.
- Convenient built-in wet bar area.
- Hardwired Cat 6 for the ultimate home network! FC Fiber Connexion for the perfect in home work environment.
- Ensuite Secondary Bedroom 18 X 12 or could be another Primary Suite!
- Excellent laundry storage and functionality.
- All appliances included (includes front loading Whirlpool Duet Steam washer and dryer (gas) too! And all window treatments (Newer wood blinds)
EXTERIOR:
- PRIME outdoor living, multiple patios (BBQ patio, entertainer’s patio and private south side patio), and spacious backyard deck!
- Newer 2019 Malarkey Legacy Class IV Roof.
- Newer Exterior Paint 2019/2020.
- Newer coach lights and home numbers.
- Nicely sized outdoor garden on the back west side.
- Private west side entrance, secluded location.
- Surrounded by lush established landscaping! (2 peaches, apple, and Italian Plum)
- Newer Privacy Fencing 2022/2023.
- Full irrigation in front and back.
- All natural real rock borders around the yard.
- Rainbird sprinkler system
- Newer garage door + interior is finished and electric car charger on the east wall. (mini-lift in garage stays + built-ins, shelving and workshop!) + extra deep garage spacious garage at 665 sqft and nearly 23.6”’ feet in depth.
- ACTIVE Radon Mitigation system, installed in 2012.
- Outdoor patio area has a BBQ gas line.
- A Gardener’s Dream with raised beds.
- Loaded with perennials!
- Pride of Ownership shines, beautifully maintained inside and out!
INCLUDES FIRST AMERICAN HOME WARRANTY Value Plus.
Poudre School District Website is: https://www.psdschools.org/
Elementary: Shepardson, Middle: Boltz, High School: Fort Collins.
Lower annual property taxes at $3,306|2022.
Listing Information
- Address: 1749 Waterford Lane, Fort Collins
- Price: $679,000
- County: Larimer
- MLS: 995294
- Style: Four-Level
- Community: Nelson Farm, Southmoor Village East
- Bedrooms: 4
- Bathrooms: 4
- Garage spaces: 2
- Year built: 1982
- HOA Fees: $455/A
- Total Square Feet: 3297
- Taxes: $3,306/2022
- Total Finished Square Fee: 3159
Property Features
Style: Four-Level Construction: Wood/Frame, Brick/Brick Veneer Roof: Composition Roof Common Amenities: Tennis, Pool, Common Recreation/Park Area, Hiking/Biking Trails Association Fee Includes: Common Amenities Outdoor Features: Lawn Sprinkler System, Patio, Deck, Oversized Garage Location Description: Corner Lot, Wooded Lot, Deciduous Trees, Level Lot, Within City Limits Fences: Partially Fenced, Wood Fence Lot Improvements: Street Paved, Curbs, Gutters, Sidewalks, Street Light Road Access: City Street Road Surface At Property Line: Blacktop Road Basement/Foundation: Full Basement, 90%+ Finished Basement, Crawl Space, Slab, Built-In Radon Heating: Forced Air, Heat Pump, Baseboard Heat, Multi-zoned Heat , Humidifier Cooling: Central Air Conditioning, Ceiling Fan Inclusions: Window Coverings, Gas Range/Oven, Self-Cleaning Oven, Dishwasher, Refrigerator, Clothes Washer, Clothes Dryer, Microwave, Jetted Bath Tub, Gas Bar-B-Q, Garage Door Opener, Disposal, Smoke Alarm(s) Energy Features: Double Pane Windows, High Efficiency Furnace Design Features: Eat-in Kitchen, Separate Dining Room, Cathedral/Vaulted Ceilings, Open Floor Plan, Workshop, Wood Windows, Stain/Natural Trim, Walk-in Closet, Loft, Wet Bar, Washer/Dryer Hookups, Skylights, Wood Floors, 9ft+ Ceilings Primary Bedroom/Bath: Luxury Features Primary Bath, 5 Piece Primary Bath, Bidet Primary Bath Fireplaces: Gas Fireplace, Living Room Fireplace Utilities: Natural Gas, Electric, Cable TV Available, Satellite Avail, High Speed Avail Water/Sewer: City Water, City Sewer Ownership: Private Owner Occupied By: Owner Occupied Possession: Delivery of Deed Property Disclosures: Seller's Property Disclosure Flood Plain: Minimal Risk Possible Usage: Single Family New Financing/Lending: Cash, Conventional, VA Exclusions - All Lawn Art, Staging and Seller's Personal Property
School Information
- High School: Fort Collins
- Middle School: Boltz
- Elementary School: Sherpardson
Room Dimensions
- Kitchen 12 x 11
- Dining Room 12 x 12
- Living Room 17 x 16
- Family Room 27 x 12
- Master Bedroom 17 x 13
- Bedroom 2 18 x 12
- Bedroom 3 12 x 11
- Bedroom 4 12 x 12
- Laundry 7 x 7
- Study/Office 14 x 12







