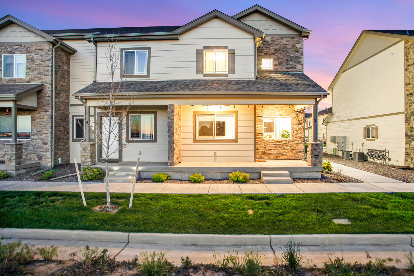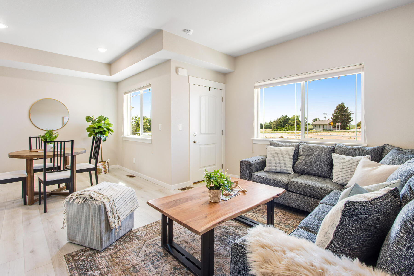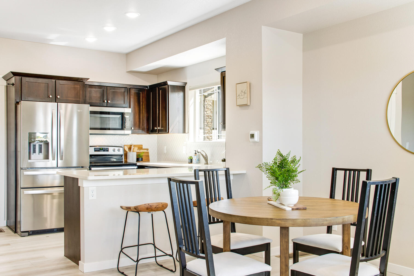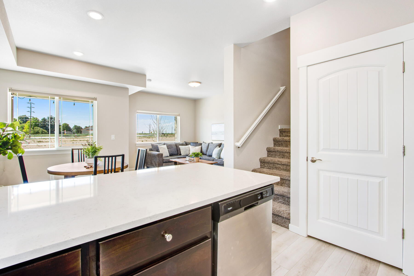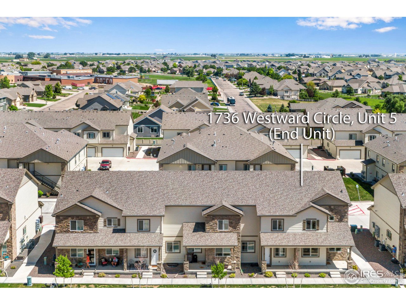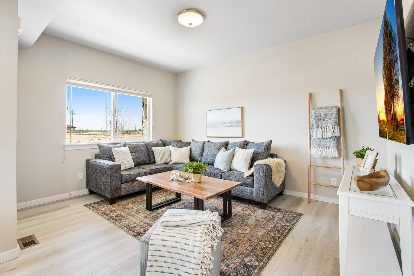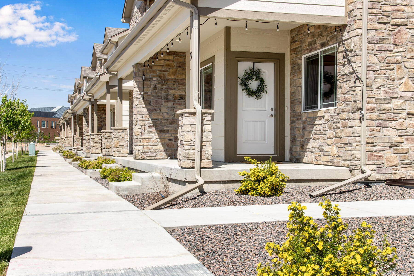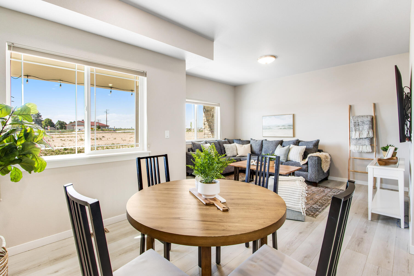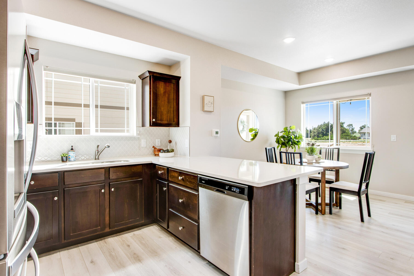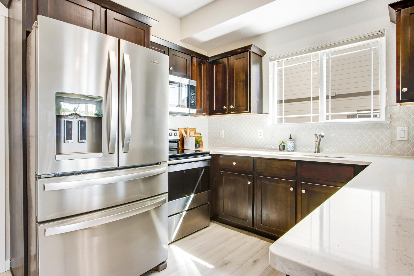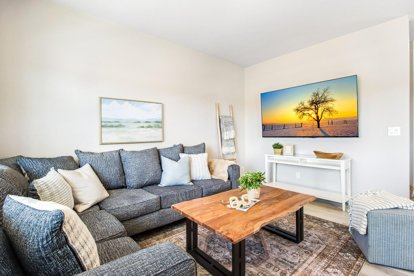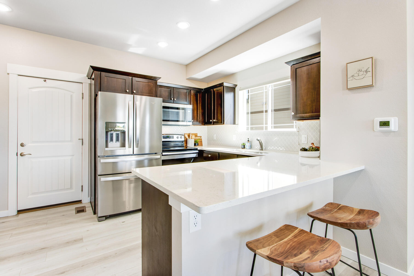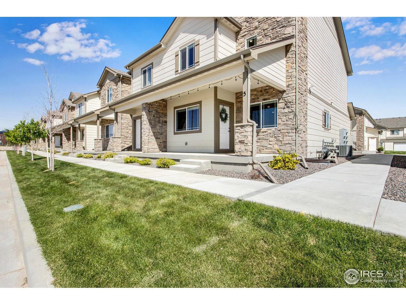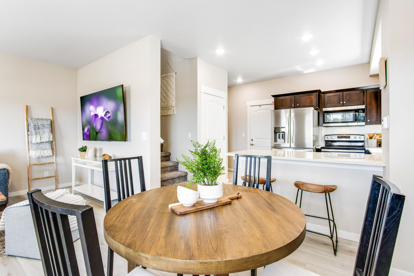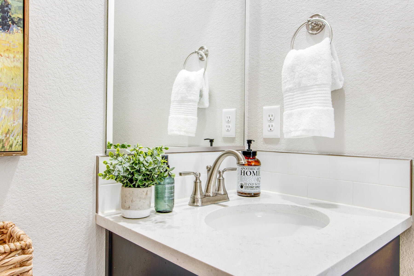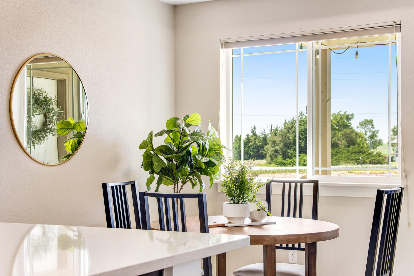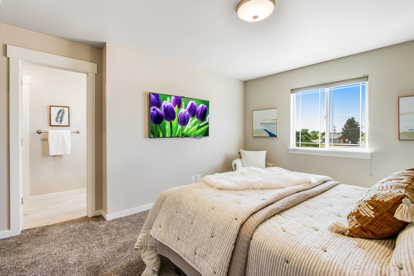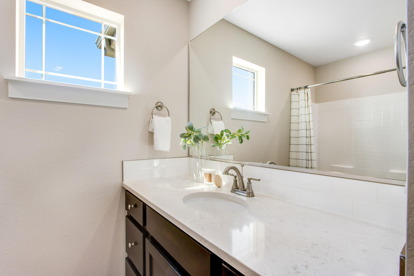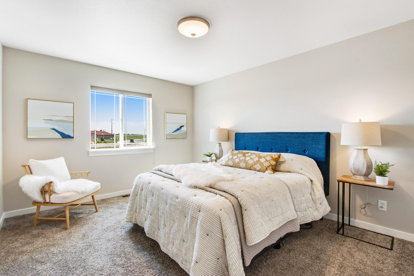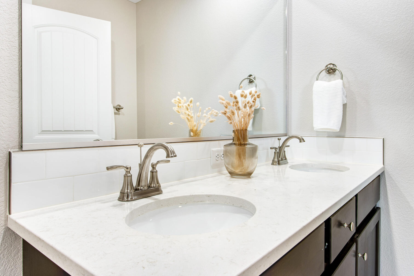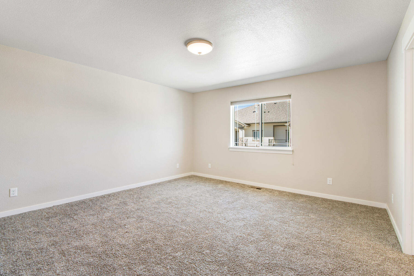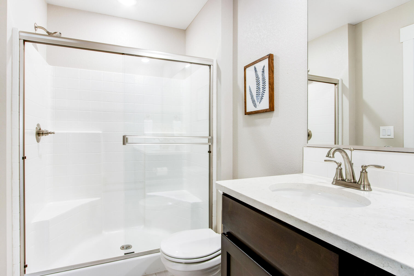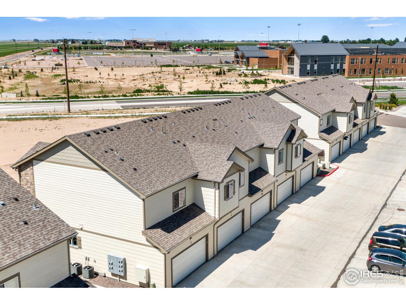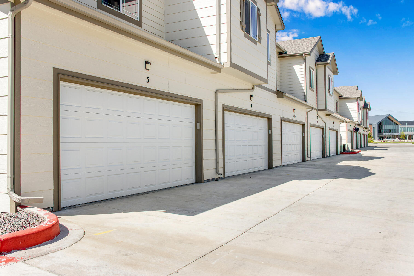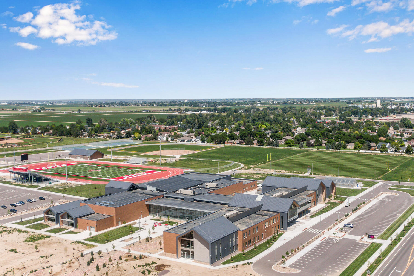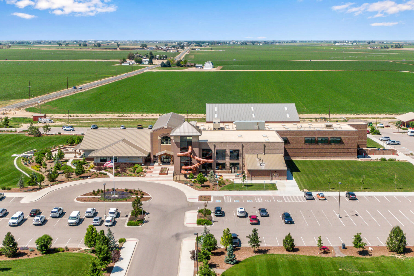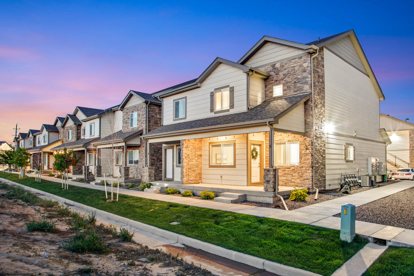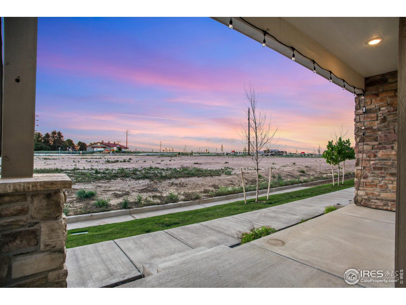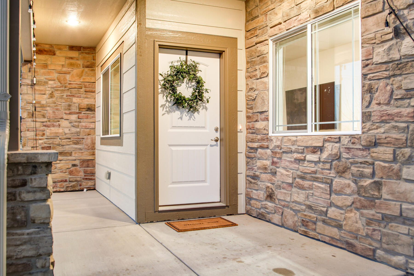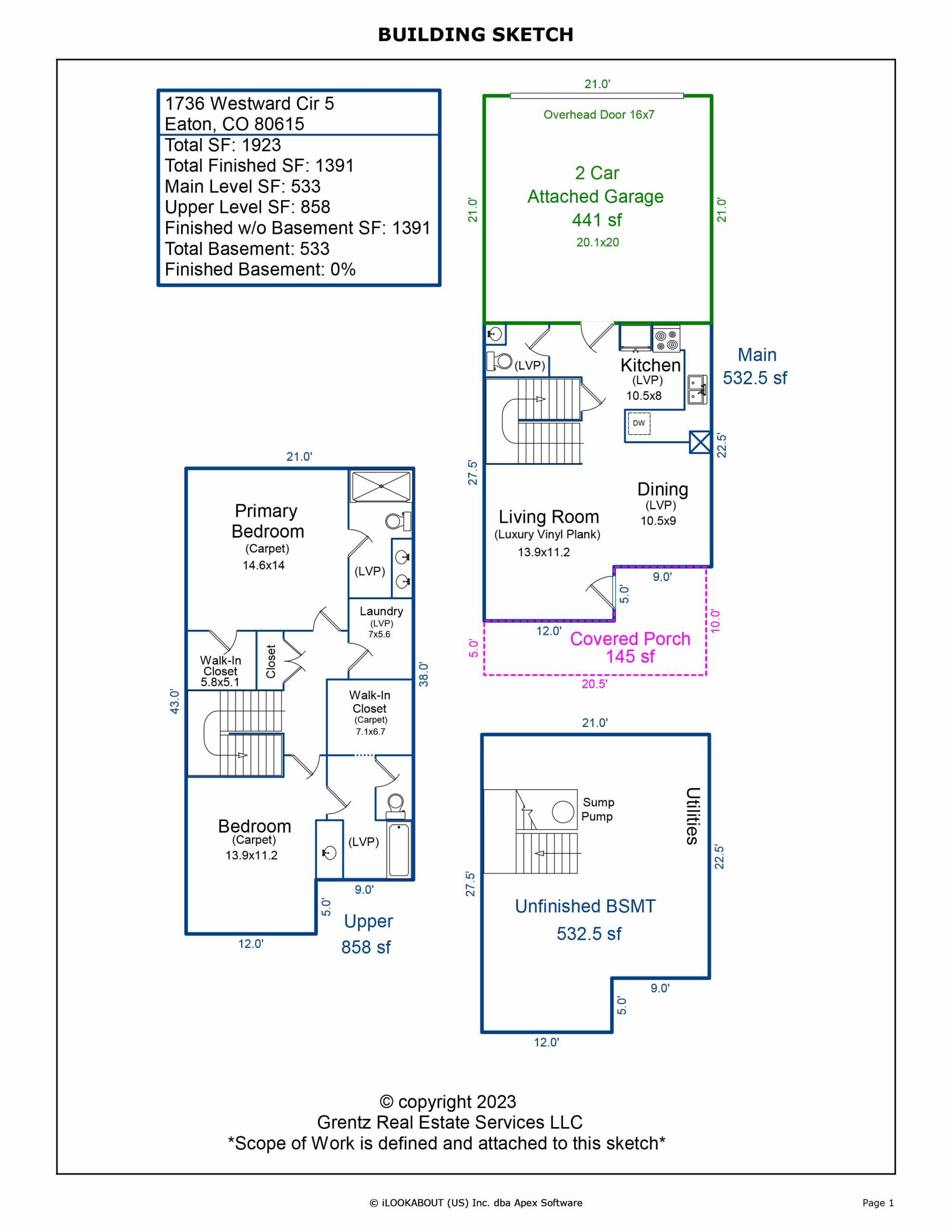1736 Westward Circle, Unit 5, Eaton $365,000 SOLD!
Our Featured Listings > 1736 Westward Circle, Unit 5
Eaton, CO
Adorable! Better than New, Easy & Comfortable, super low maintenance living! Catch the best Sunsets and Mountain Views from this Modern West Facing Corner/End Unit Townhome in desirable Governors Crossing, low/reasonable HOA and no Metrodistrict! Just under 2,000 square feet total featuring: A spacious covered front porch, LVP low maintenance floors on the main level, shiny Quartz countertops, all Stainless Steel appliances (French Door Fridge 4 door) and full backsplash. Nearly 1,400 finished sqft. with 2 Primary Suite Bedrooms both feature convenient ensuites with spacious walk-in closets, 3 baths and full unfinished basement with plumbing rough-in! Upper level Utility room, High Efficiency Furnace & AC, Top down bottom up blinds on main level, All appliances included. Newer H.E. Steam LG Washer & Dryer!
Convenient 220V in the fully finished garage and Wifi Opener. Dogs & Cats allowed. Great investment property & easy guest parking across from the attached 2 car garage. Just across 74 from the new Eaton High School & Gorgeous New Rec Center (fitness classes, slides and water park pool) & Athletic Complex! $200/month, covers insurance, outside maintenance, landscaping, outside water, trash and snow removal. Some items for sale i.e. TVs see listing agent for details!
Listing Information
- Address: 1736 Westward Circle, Unit 5, Eaton
- Price: $365,000
- County: Weld
- MLS: 991139
- Style: 2 Story
- Community: Governors Crossing
- Bedrooms: 2
- Bathrooms: 3
- Garage spaces: 2
- Year built: 2021
- HOA Fees: $200/M
- Total Square Feet: 1923
- Taxes: $1,629/2022
- Total Finished Square Fee: 1391
Property Features
Style: 2 Story Construction: Wood/Frame, Stone, Composition Siding Roof: Composition Roof Description: Townhome, End Unit Common Amenities: No Amenities Association Fee Includes: Trash, Snow Removal, Lawn Care, Management, Exterior Maintenance, Hazard Insurance Location Description: Corner Lot, Level Lot, House/Lot Faces W, Within City Limits Views: Back Range/Snow Capped Lot Improvements: Street Paved, Curbs, Gutters, Sidewalks, Fire Hydrant within 500 Feet Road Access: Private Road, up to County Standards Road Surface At Property Line: Blacktop Road Basement/Foundation: Full Basement, Slab, Sump Pump Heating: Forced Air Cooling: Central Air Conditioning Inclusions: Electric Range/Oven, Self-Cleaning Oven, Dishwasher, Refrigerator, Clothes Washer, Clothes Dryer, Microwave, Garage Door Opener, Disposal, Smoke Alarm(s) Energy Features: Double Pane Windows, High Efficiency Furnace Design Features: Separate Dining Room, Open Floor Plan, Walk-in Closet, Washer/Dryer Hookups Primary Bedroom/Bath: 3/4 Primary Bath Utilities: Natural Gas, Electric, Cable TV Available, Individual Meter-Electric, Individual Meter-Gas, Satellite Avail, High Speed Avail Water/Sewer: City Water, City Sewer Ownership: Private Owner Occupied By: Owner Occupied Possession: Delivery of Deed Property Disclosures: Seller's Property Disclosure Flood Plain: Minimal Risk Pets: Dogs Allowed, Cats Allowed, Pet Restrictions New Financing/Lending: Cash, Conventional, FHA, VA, USDA Exclusions - Staging
School Information
- High School: Eaton
- Middle School: Eaton
- Elementary School: Benjamin Eaton
Room Dimensions
- Kitchen 11 x 8
- Dining Room 11 x 9
- Living Room 14 x 11
- Master Bedroom 15 x 14
- Bedroom 2 14 x 11







