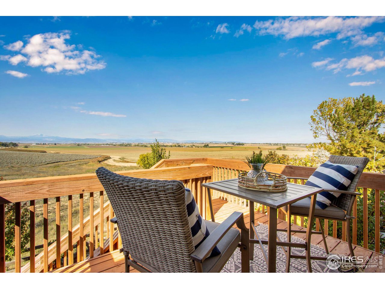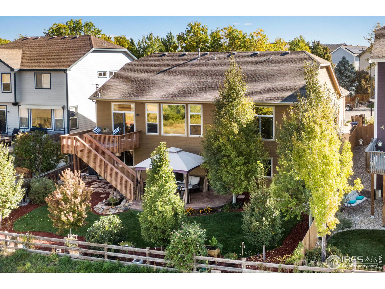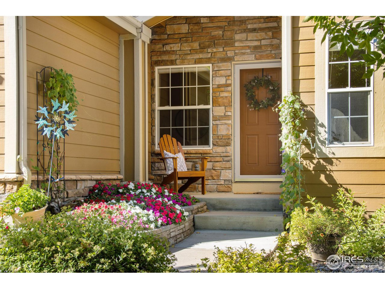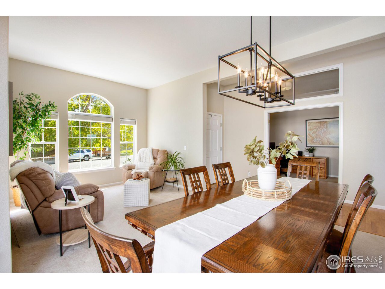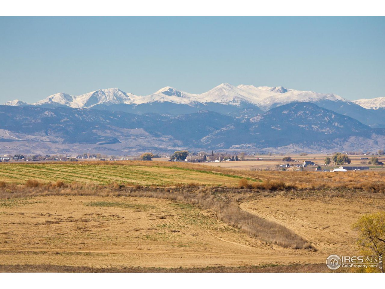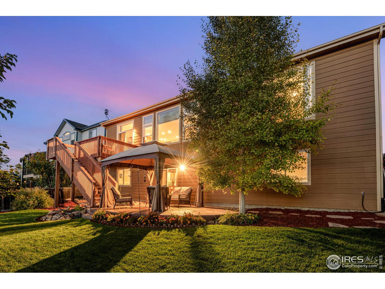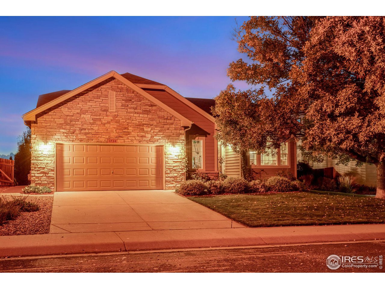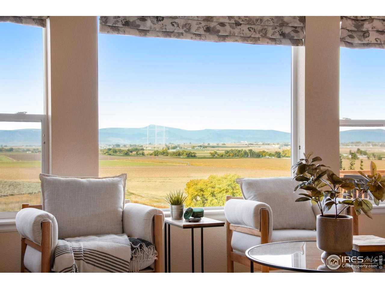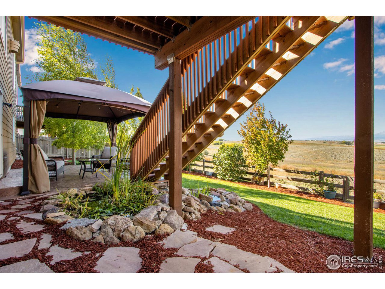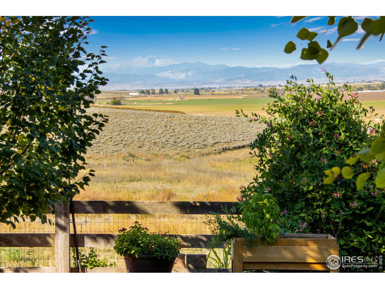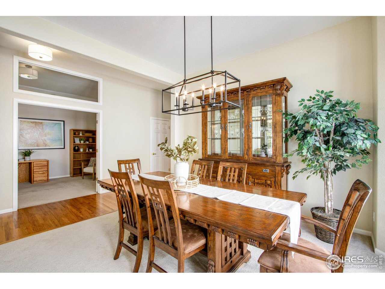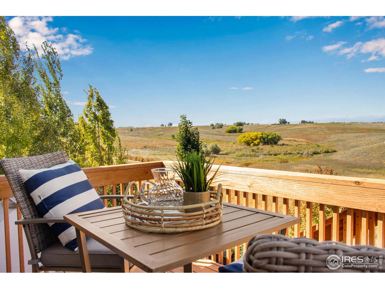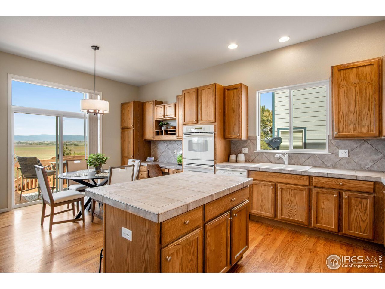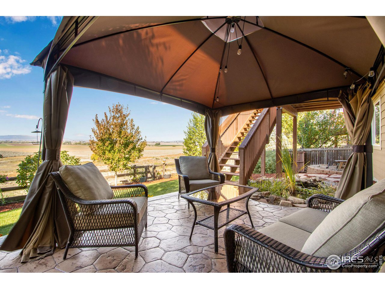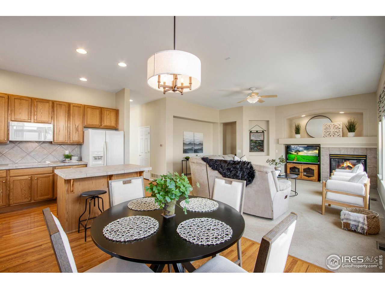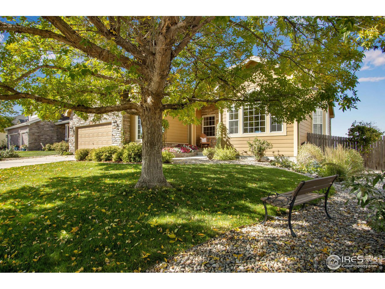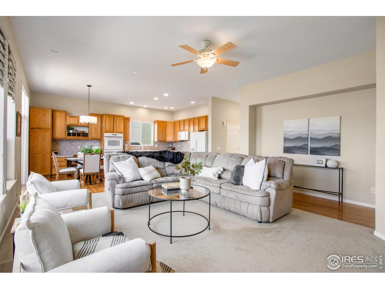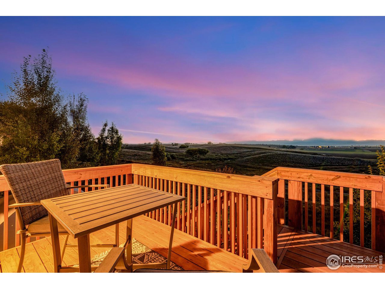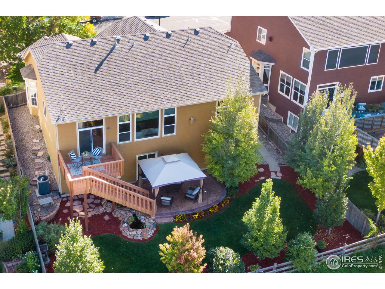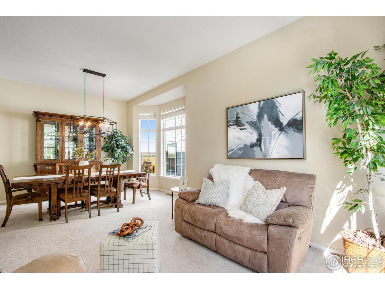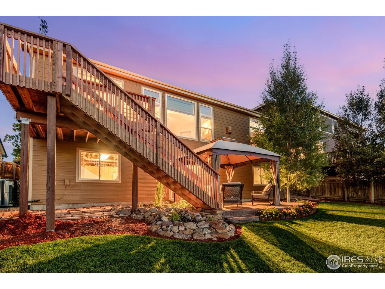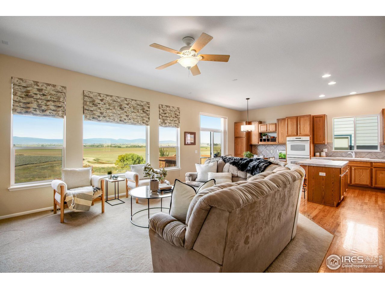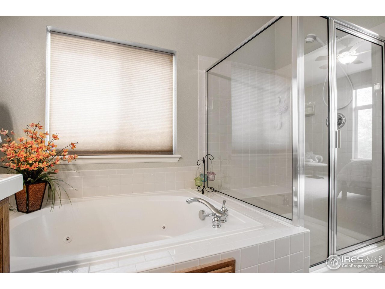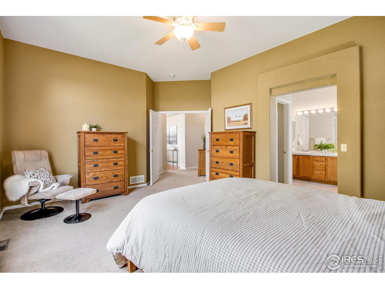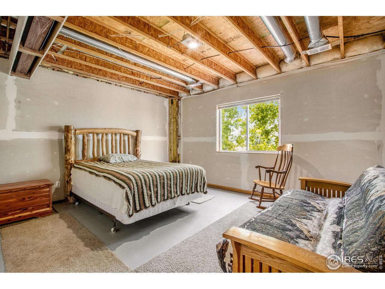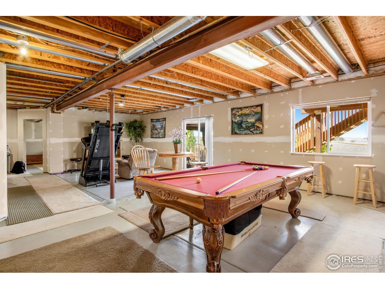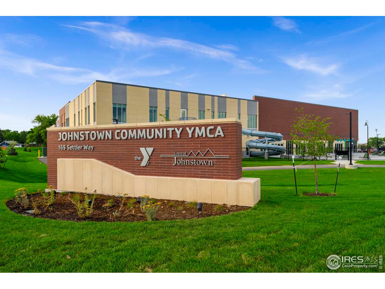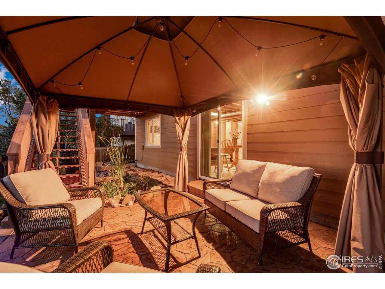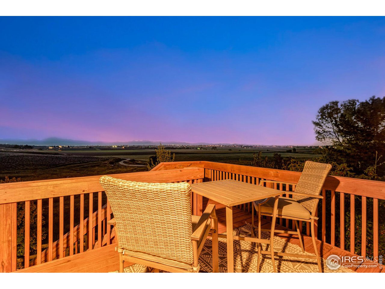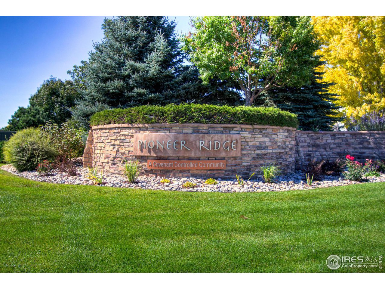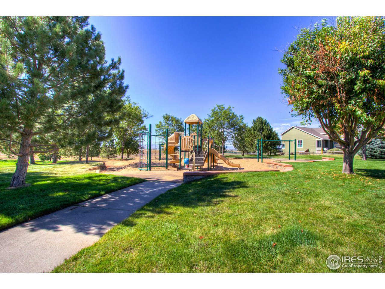1734 Canvasback Dr, Johnstown $609,000 SOLD! UNDER CONTRACT in just 8 days!
Our Featured Listings > 1734 Canvasback Drive
Johnstown, CO
A unique piece of “Colorado Heaven” perfectly located on one of the best lots that Pioneer Ridge has to offer!
WALK-OUT RANCH on “The Ridge” Ideally positioned on the coveted ridgeline, and showcasing some of the very finest panoramic Front Range snow-capped mountain views in Northern Colorado. See for miles, backing to HOA Protected open space to the west.
“Living in a vacation with postcard perfect views!”
A “complete” Colorado lifestyle property. This incredible property truly reflects an outdoor lover’s dream with all the all attributes of modern elegance and convenience!
Built in 2003, extraordinary opportunity, tranquil Easy, Open Concept living!
Nestled on nearly a perfect lot at 7,150 sqft. with front and back sprinkler, fully fenced. Not too much to manage, but just enough for endless idyllic Colorado outdoor living!
New deck, just installed October 2022, with a convenient BBQ Gas line & lower level oversized custom stained & stamped patio area, along with a two tiered pond complete with goldfish. Serene outdoor enjoyment! Backyard underdeck porch swing included. Plenty of room to relax, play and enjoy the Colorado outdoors with the backdrop of Unobstructed Panoramic Front Range Mountain views for miles!
See in all its glory Longs Peak, Meeker, Indian Peaks, and the Mummy Range to the north.
EXTERIOR:
- Featuring a massive expansive 259 square foot custom patio, graced by an included Gazebo! – Idyllic Colorado living!
- Custom two-tiered pond system (includes goldfish)2.5 car oversized garage, great area for outdoor storage or workshop!
- Pride of Ownership shines, nicely maintained inside and out!
- Perfect for outdoor seasonal recreation!
- Easy to care for yard, not too overwhelming in size * but enough for a host of activities!
MECHANICALS:
- 50 gallon H2O heater.
- 100 amp subpanel permitted in basement.
- Nest Programmable Thermostat.
- Basement has ¾ plumbing rough-in.
- Lower-Level Walk-out Basement is partially finished (sheet rocked) not permitted.
INTERIOR/MAIN LEVEL:
- This is unique and rare ranch on the ridge, in Pioneer, featuring site finished oak hardwood flooring.
- New Interior paint in study!
- Warm natural daylight fills every room, the orientation of this home (east facing) is helpful for snow melt, and passive solar!
- Featuring 3 Bedrooms (one up front is non-conforming) OR 2 and a study, 2 Bathrooms and nearly 2,000 finished square feet above grade and 3,921 total!
- Ideal Basement for finishing, and multiple locations for in-home offices.
- Gaze out to endless miles of Unobstructed Rocky Mountain panoramic views and HOA protected Open Space from the Picture windows!
- Utility Room – convenient main level laundry sink, W/D included!
- Ceilings fan in Primary Suite.
- Cozy Gas fireplace in the great room.
- Easy flow, “Open Concept” layout with 10 foot ceilings throughout, entertains amazingly with flexible and expansive outdoor living!
A COOK’S DELIGHT: SPACIOUS Eat-in Chef’s Kitchen
Designed for every convenience – truly ideal for open entertaining.
- Gourmet kitchen appliances, radiant cooktop * double ovens.
- Convenient built-in desk area.
- Oversized center island.
- Site finished Oak Hardwood floors.
- 42” cabinetry and open layout – a true eat-in kitchen area.
- Easy transition to the backyard patio area, amazing morning breakfasts, exceptional entertaining!
OWNER’S WING:
Owner’s Suite showcases the amazing “Ridgeline” – Panoramic Rocky Mountain views – wake up to “Inspirational & tranquil energy!”
Double French door entry and ceiling fan.
5 piece Primary Bathroom Suite with pretty tile work, jetted tub and walk-in closet!
LOWER LEVEL WALK OUT BASEMENT:
Partially finished with sheetrock, ¾ plumbing rough-in & 100 amp subpanel truly ideal for finish. Sold As-Is, basement still needs permit.
Storage Galore! & Open glass sliding doors to the stained +stamped patio.
Great amenities -Don’t miss the new Johnstown YCMA, about 2 minutes away
On CR17 https://www.ymcanoco.org/
Health/Fitness/Aquatics/Summer Camps/Child Care/Sports
- Weld RE-5J District Website is: https://www.weldre5j.k12.co.us/
- Elementary: Pioneer Ridge (within the community!)
- Middle: Milliken
- HighSchool: Roosevelt.
- The Pioneer Ridge/Stroh Farm Community has a really reasonable HOA at $120 a quarter covering the care and maintenance of the beautiful open space + parks within the community and management. Dues are paid semi-annually via the Kellison Corporation. NO METRODISTRICT! https://kellisoncorp.com
- See listing agent for all most recent CICs.
List of INCLUSIONS!:
All window treatments on the main level, all kitchen appliances (radiant cooktop, double wall ovens, dishwasher, microwave and fridge) Washer and Dryer, Partial finished basement as-is (framing & rough electric, and sheetrock has additional 100amp subpanel with 2 projected suites), Antennae on Roof. Gazebo on stained & stamped back patio area, Two-tiered pond water feature and gold fish & attached hanging bench swing on deck.
EXCLUSIONS:
Staging and any seller’s personal items.
Looking for your own “Idyllic” Colorado getaway with easy access to Loveland, Windsor, Greeley, Longmont (Johnstown is conveniently located within about 10-15 minutes of everything- excellent location for commuters quick zip to I-25) Super easy to get around throughout northern Colorado and fast commute to Denver and Boulder!
This amazing property is truly one of kind, a slice of heaven!
Expansive floor plan with 3,921 Total square feet and 1,968 Finished square feet! Download floor plan.
Listing Information
- Address: 1734 Canvasback Dr, Johnstown
- Price: $609,000
- County: Weld
- MLS: 977172
- Style: 1 Story/Ranch
- Community: Stroh Farms, Pioneer Ridge
- Bedrooms: 3
- Bathrooms: 2
- Garage spaces: 2
- Year built: 2003
- HOA Fees: $120/Q
- Total Square Feet: 3921
- Taxes: $3,217/2021
- Total Finished Square Fee: 1968
Property Features
Style: 1 Story/Ranch Construction: Wood/Frame, Brick/Brick Veneer Roof: Composition Roof Common Amenities: Play Area, Common Recreation/Park Area, Hiking/Biking Trails Association Fee Includes: Trash, Management Outdoor Features: Lawn Sprinkler System, Patio, Deck, Enclosed Porch, Oversized Garage Location Description: Deciduous Trees, Sloping Lot, Abuts Private Open Space, House/Lot Faces E, Within City Limits Fences: Enclosed Fenced Area, Wood Fence Views: Back Range/Snow Capped, Foothills View Lot Improvements: Street Paved, Curbs, Sidewalks Road Access: City Street Road Surface At Property Line: Blacktop Road Basement/Foundation: Full Basement, Unfinished Basement, Slab, Walk-out Basement Heating: Forced Air Cooling: Central Air Conditioning Inclusions: Window Coverings, Gas Range/Oven, Double Oven, Dishwasher, Refrigerator, Clothes Washer, Clothes Dryer, Trash Compactor Energy Features: Double Pane Windows, Set Back Thermostat Design Features: Eat-in Kitchen, Open Floor Plan, Bay or Bow Window, Walk-in Closet, Washer/Dryer Hookups, Wood Floors, Kitchen Island, 9ft+ Ceilings Primary Bedroom/Bath: Luxury Features Primary Bath, 5 Piece Primary Bath Fireplaces: Gas Fireplace, Great Room Fireplace Disabled Accessibility: Main Floor Bath, Main Level Bedroom, Stall Shower, Main Level Laundry Utilities: Natural Gas, Electric, Cable TV Available, Satellite Avail, High Speed Avail Water/Sewer: City Water, City Sewer Ownership: Private Owner Occupied By: Owner Occupied Possession: Delivery of Deed Property Disclosures: Seller's Property Disclosure Flood Plain: Minimal Risk Possible Usage: Single Family New Financing/Lending: Cash, Conventional, VA, USDA Exclusions - Staging and Seller's Personal Property
School Information
- High School: Roosevelt
- Middle School: Milliken
- Elementary School: Pioneer Ridge
Room Dimensions
- Kitchen 12 x 12
- Dining Room 14 x 10
- Great Room 19 x 14
- Living Room 12 x 12
- Master Bedroom 16 x 13
- Bedroom 2 11 x 10
- Bedroom 3 14 x 11
- Laundry 6 x 5







