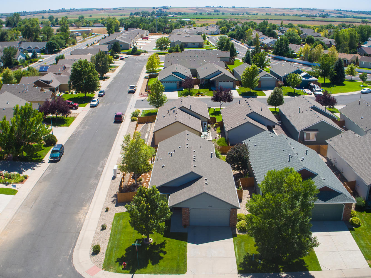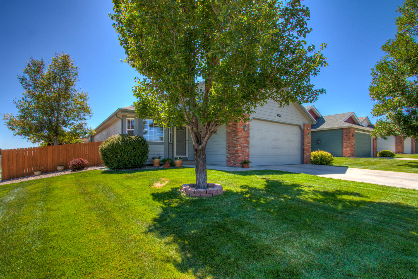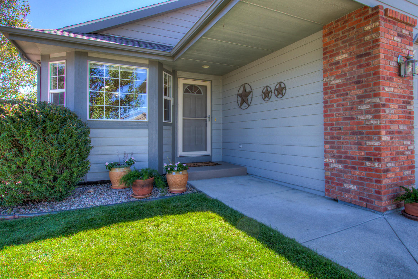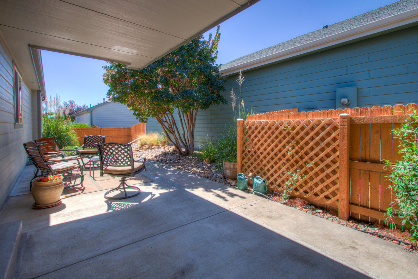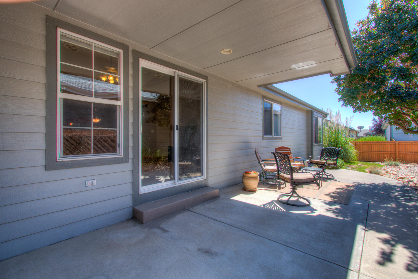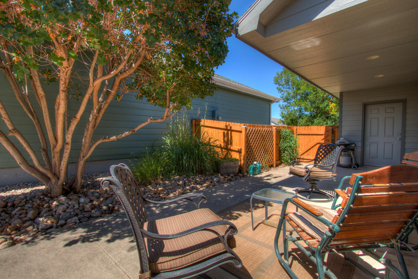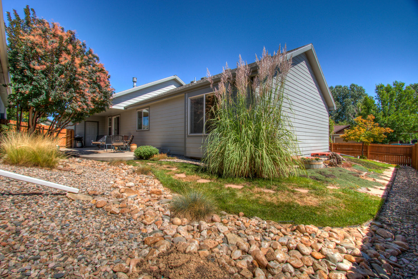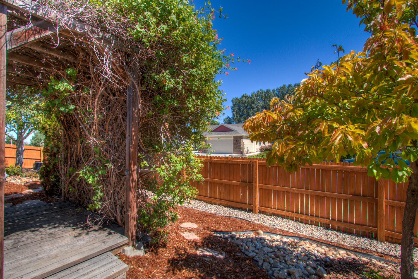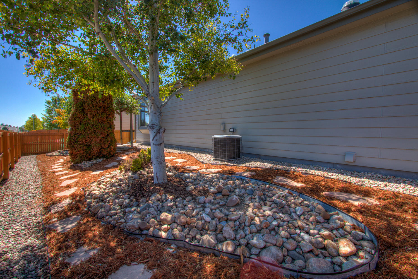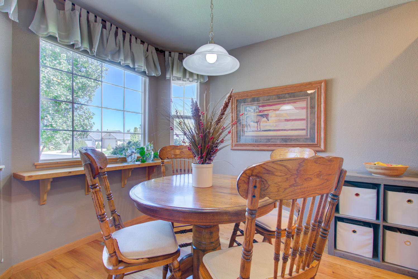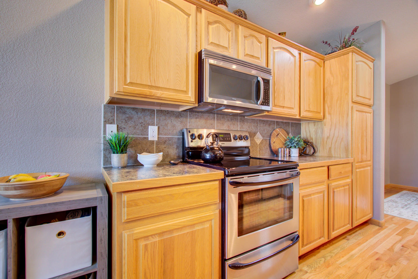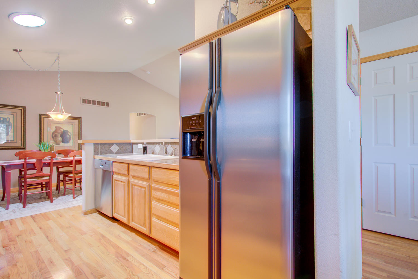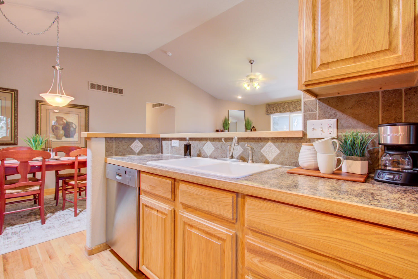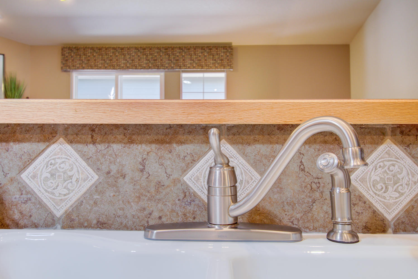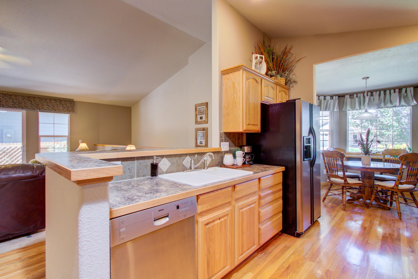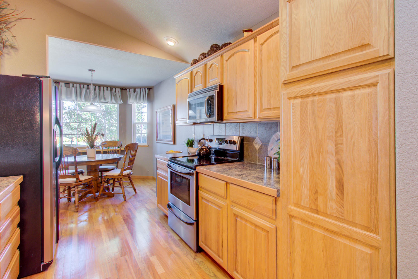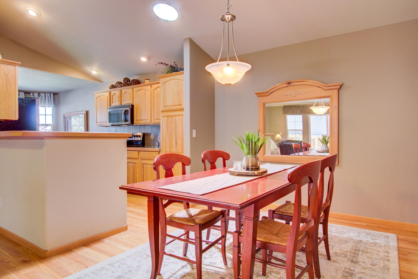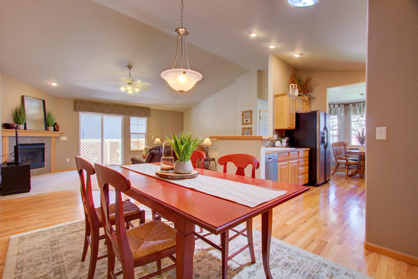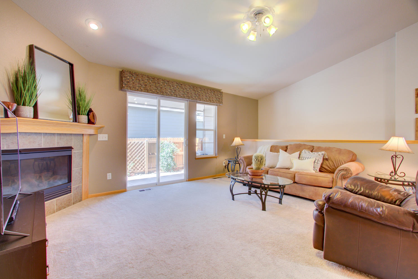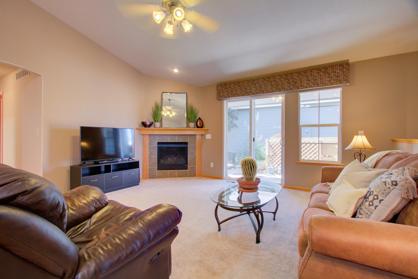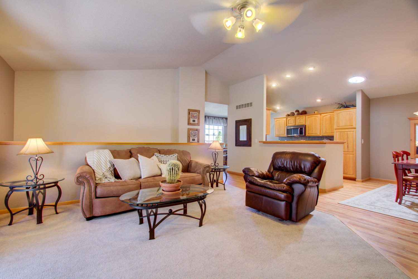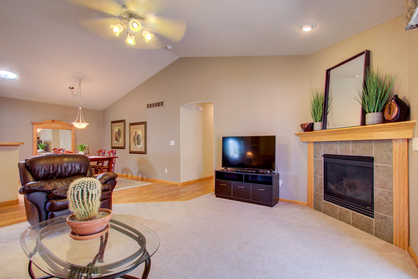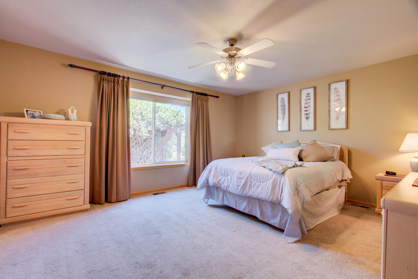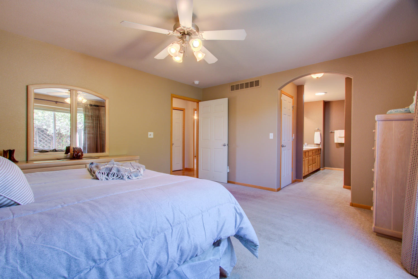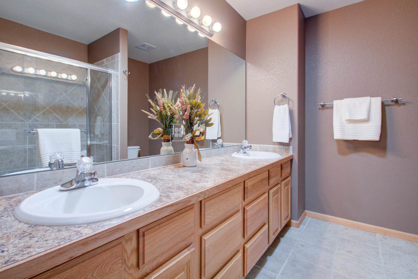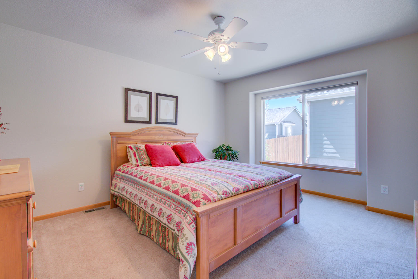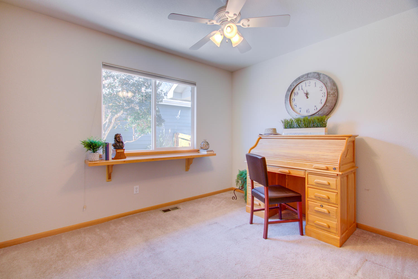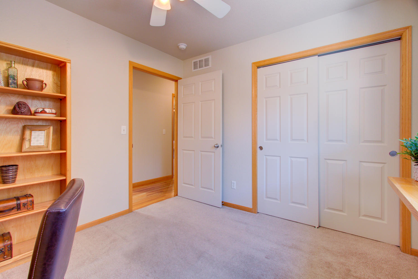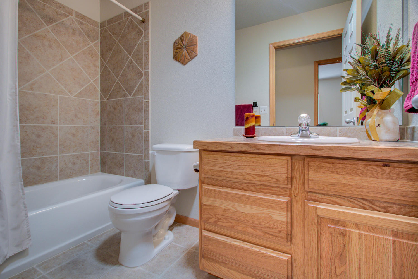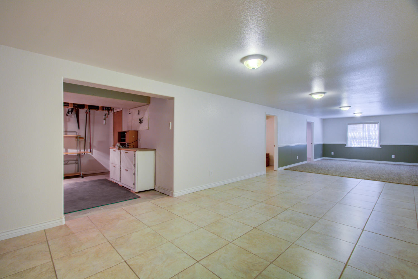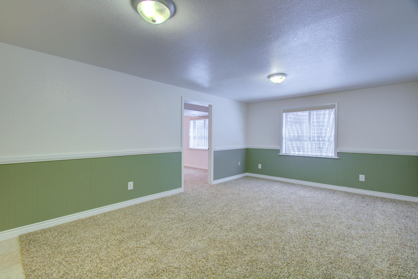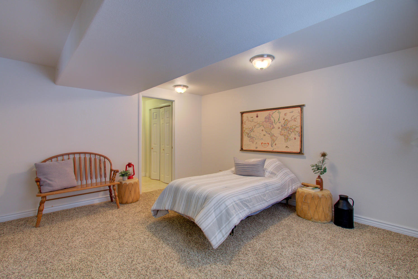1722 Suntide Drive, Johnstown $400,000 SOLD!
Our Featured Listings > 1722 Suntide Drive
Johnstown, CO
Rare Patio Home Opportunity in Johnstown! Beautifully landscaped corner lot in Rolling Hills Ranch - Charming Low Maintenance 4 Bedroom/3 Bathroom private patio home, open comfortable layout with vaulted ceilings, cozy gas Fireplace in the Great Room, huge great room + solid shiny oak hardwood floors. 2,735 finished square footage (including the lower level) and Newer 2018 roof and H2O heater, fully finished and permitted lower level with a secondary Master Suite (ensuite with a full bath) *Lightly lived in, Eat-in Kitchen with stainless steel appliances (Bosch dishwasher), raised panel oak cabinetry, full tile kitchen backsplash, cast iron sink, 3 solar tubes added throughout for added natural daylight + all window treatments included* Secondary Bedroom has a walk-in closet and don’t miss the custom window wells in the back.
Enjoy your favorite cup of coffee in the Sunny breakfast nook + separate formal dining area. Stunning Master Suite complete with its own private spacious bathroom + walk-in closet, an excellent floor plan for easy low maintenance living! Ceiling fans in bedrooms, central A/C, built by T&J Builders.
Oversized custom 324 sqft patio area, perfect for entertaining + BBQs. *Private fully fenced backyard, irrigation lines + established landscaping features-Perfect for the hobby gardener. Huge storage area/shelving + workshop in the lower level! Off CR13 and Hwy 60, convenient easy access to I-25. Oversized finished and insulated 2 car garage loaded with cabinetry + shelving (also has an insulated garage door!) All appliances included.
See listing agent some furniture for sale. $400,000
1st HOA is only $97.00 a month Patio home living
Easy Living HOA covers: Exterior Paint/Trim, Gutters/Downspouts, Cedar Fences, Snow Removal, Front Yard Landscaping and Sprinkler System.
2nd HOA is $253/Annually covers all management and open space.
Listing Information
- Address: 1722 Suntide Drive, Johnstown
- Price: $400,000
- County: Weld
- MLS: IRES# 923246
- Style: RESIDENTIAL-DETACHED
- Community: Rolling Hills Ranch
- Bedrooms: 4
- Bathrooms: 3
- Garage spaces: 2
- Year built: 2004
- HOA Fees: $97 Monthly | $253 Annually
- Total Square Feet: 3121
- Taxes: $1,322/2019
- Total Finished Square Fee: 2735
Property Features
Style: 1 Story/Ranch Construction: Wood/Frame, Brick/Brick Veneer Roof: Composition Roof Association Fee Includes: Trash, Snow Removal, Lawn Care, Management, Exterior Maintenance Type: Patio Home Outdoor Features: Lawn Sprinkler System, Patio Location Description: Corner Lot, Deciduous Trees, Level Lot, Sloping Lot, Within City Limits Fences: Enclosed Fenced Area, Wood Fence Lot Improvements: Street Paved, Curbs, Gutters, Sidewalks, Street Light Road Access: City Street Road Surface At Property Line: Blacktop Road Basement/Foundation: Full Basement, 75%+Finished Basement Heating: Forced Air Cooling: Central Air Conditioning Inclusions: Window Coverings, Electric Range/Oven, Self-Cleaning Oven, Dishwasher, Refrigerator, Clothes Washer, Clothes Dryer, Microwave, Garage Door Opener, Disposal, Smoke Alarm(s) Energy Features: Double Pane Windows Design Features: Eat-in Kitchen, Separate Dining Room, Cathedral/Vaulted Ceilings, Open Floor Plan, Pantry, Stain/Natural Trim, Walk-in Closet, Washer/Dryer Hookups, Wood Floors, 9ft+ Ceilings Master Bedroom/Bath: Full Master Bath Fireplaces: Gas Fireplace, Gas Logs Included, Living Room Fireplace Disabled Accessibility: Level Lot, Interior Door Openings 32" or more, Exterior Door Openings 36" or more, Main Floor Bath, Main Level Bedroom, Main Level Laundry Utilities: Natural Gas, Electric, Cable TV Available Water/Sewer: City Water, City Sewer Ownership: Private Owner Occupied By: Owner Occupied Possession: Delivery of Deed Property Disclosures: Seller's Property
School Information
- High School: Roosevelt
- Middle School: Milliken
- Elementary School: Letford
Room Dimensions
- Kitchen 20 x 10
- Dining Room 12 x 10
- Great Room 16 x 14
- Family Room 17 x 12
- Master Bedroom 16 x 13
- Bedroom 2 14 x 12
- Bedroom 3 11 x 10
- Bedroom 4 15 x 13
- Laundry 6 x 3
- Rec Room 28 x 12







