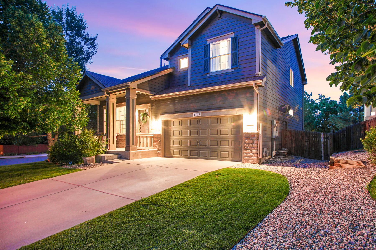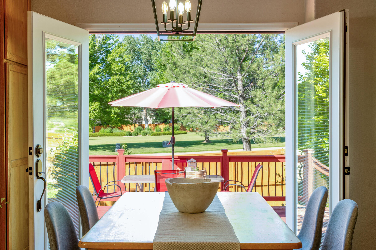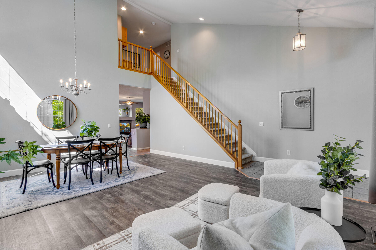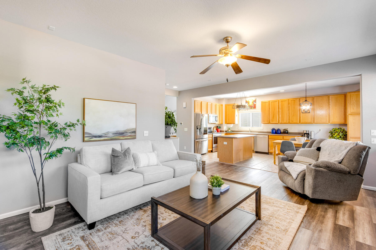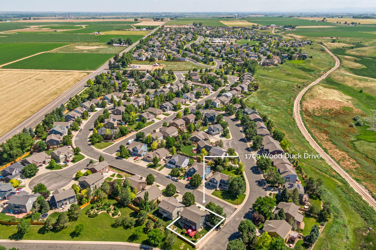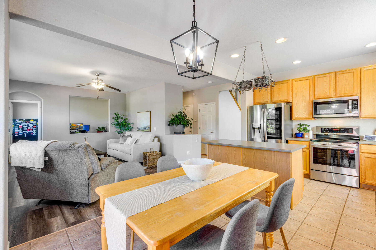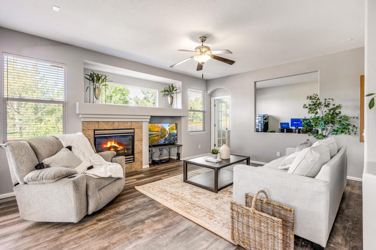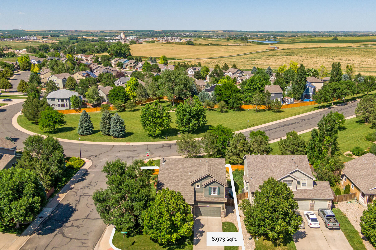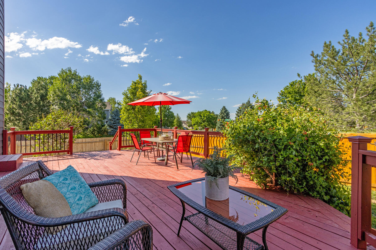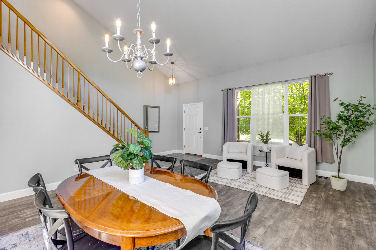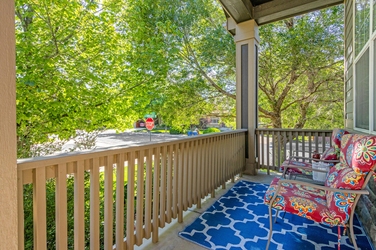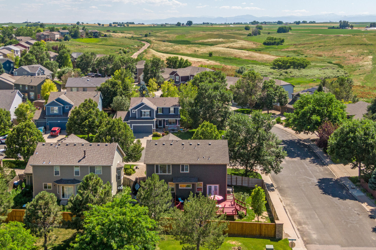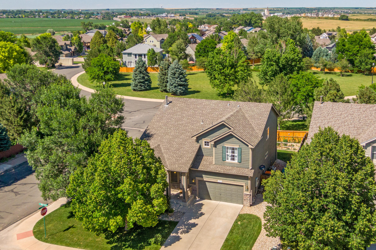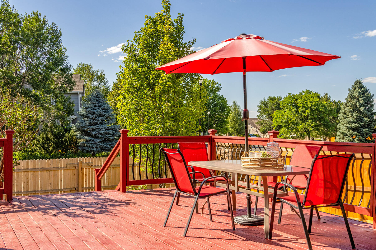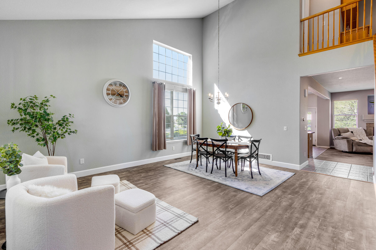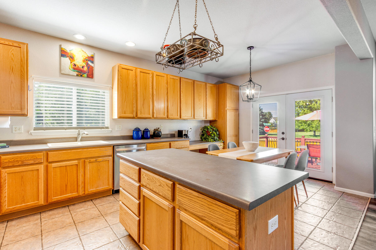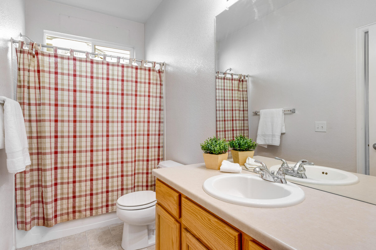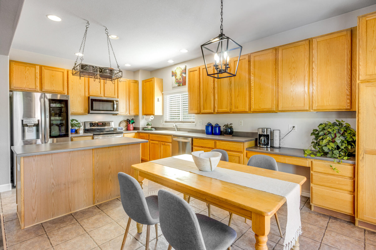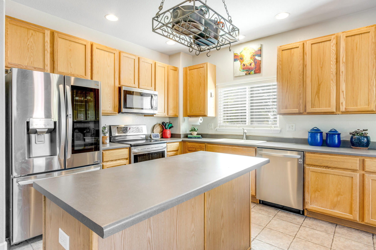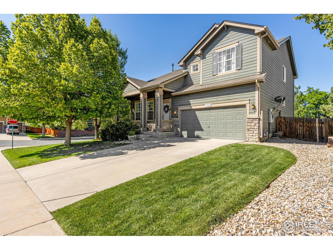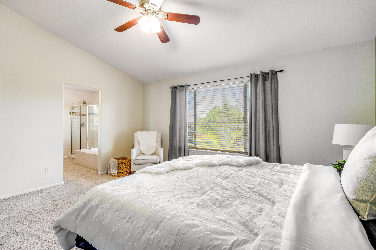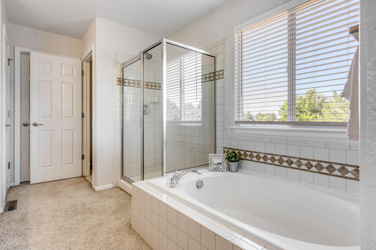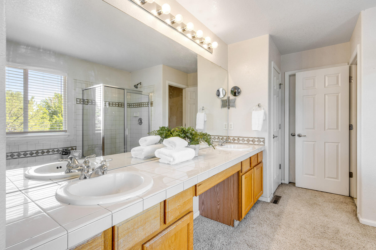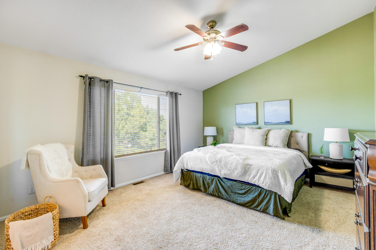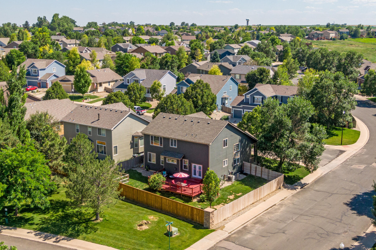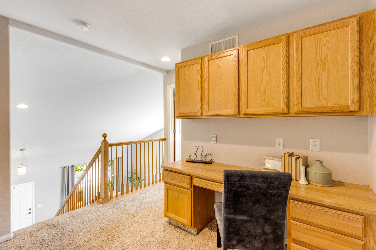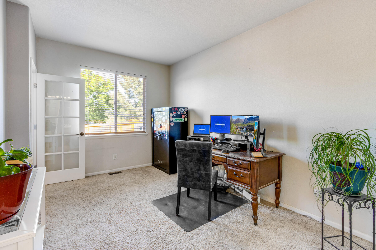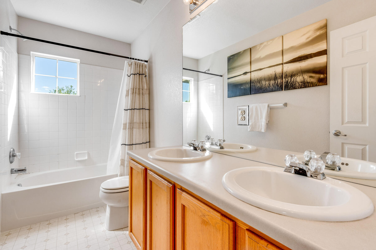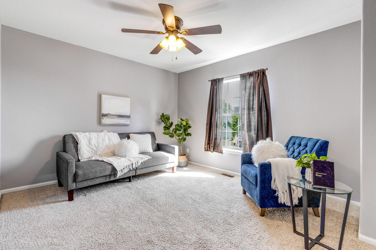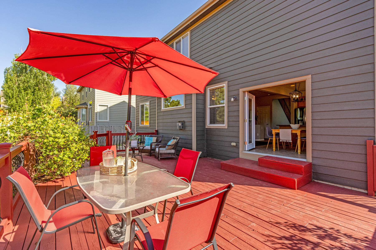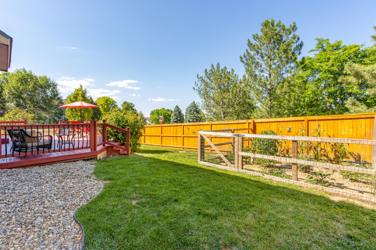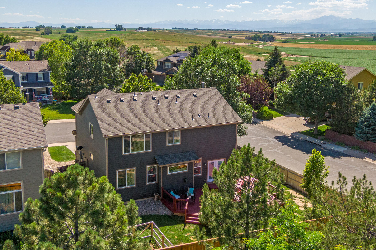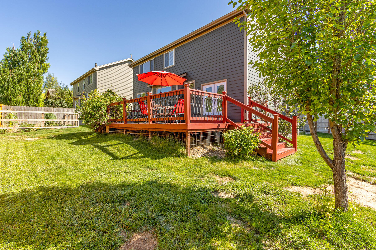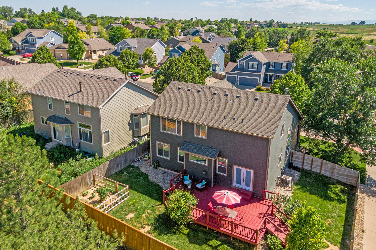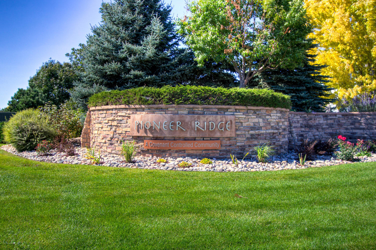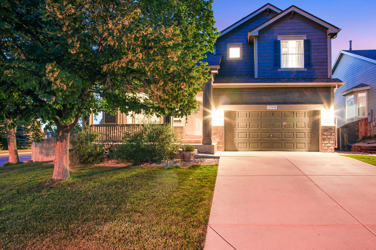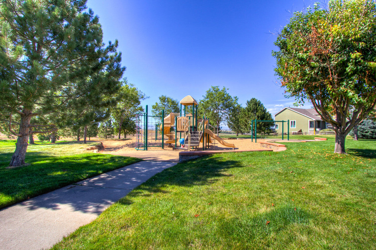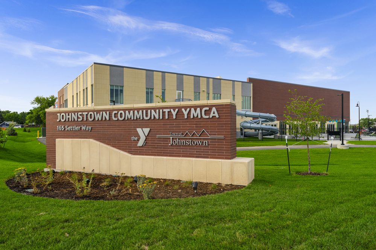1709 Wood Duck Drive, Johnstown $545,000 SOLD!
Our Featured Listings > 1709 Wood Duck Drive
Johnstown
Phenomenal location within desirable Pioneer Ridge, Spacious Open 2 Story on a perfect south facing Corner Lot that Backs to HOA protected Open Space! Neighbors on one side only - Open-Concept layout with nearly 2,500 finished square feet above the basement and a massive nearly 500 sqft. deck off the north side (keeps cooler in the summer) just perfect for BBQs and dining outdoors!
Sunny + Bright with large picture windows and Soaring ceilings, ideal south facing orientation, newer Roof and hot water heater, newer garage door opener, nest doorbell and thermostat. 4 Bedrooms up and large main floor study, that could easily convert to a main floor bedroom + next to a full bathroom. Spacious eat-in kitchen with built in desk area, 42" cabinetry with lower level roll-outs, large island and newer Stainless Steel appliances - opens up to a comfortable family room with a cozy Gas fireplace and Large main level study!
Living, Dining and Family room have new LVP flooring, and French Doors open to the amazing outdoor living area! The gracious primary suite features a full 5 piece bathroom, vaulted ceiling and Lrg. walk-in closet, upper level laundry for convenience and 4 total bedrooms on the upper level with a loft - built-in desk area! Low HOA and no Metrodistrict - Pioneer Ridge offers trails, pocket parks throughout, wider street, and open spaces - beautifully designed community off CR-17 just down the street from the newer YMCA - fitness, swimming/Aquatics & rec. center! Great investment/income property or can qualify FHA!
Listing Information
- Address: 1709 Wood Duck Drive, Johnstown
- Price: $545,000
- County: Weld
- MLS: 992152
- Style: 2 Story
- Community: Pioneer Ridge, Stroh Farm
- Bedrooms: 4
- Bathrooms: 3
- Garage spaces: 2
- Year built: 2004
- HOA Fees: $120/Q
- Total Square Feet: 2871
- Taxes: $2,711/2022
- Total Finished Square Fee: 2455
Property Features
Style: 2 Story Construction: Wood/Frame, Stone Roof: Composition Roof Common Amenities: Common Recreation/Park Area, Hiking/Biking Trails Association Fee Includes: Common Amenities Outdoor Features: Deck Location Description: Corner Lot, Evergreen Trees, Deciduous Trees, Sloping Lot, House/Lot Faces S, Within City Limits Fences: Enclosed Fenced Area, Wood Fence Lot Improvements: Street Paved, Curbs, Gutters, Sidewalks, Street Light Road Access: City Street Road Surface At Property Line: Blacktop Road Basement/Foundation: Partial Basement, Unfinished Basement, Slab Heating: Forced Air Cooling: Central Air Conditioning, Ceiling Fan Inclusions: Window Coverings, Electric Range/Oven, Dishwasher, Refrigerator, Microwave Design Features: Eat-in Kitchen, Cathedral/Vaulted Ceilings, Open Floor Plan, Walk-in Closet, Loft, Washer/Dryer Hookups, Kitchen Island, 9ft+ Ceilings Primary Bedroom/Bath: Full Primary Bath, 5 Piece Primary Bath Fireplaces: Gas Fireplace, Family/Recreation Room Fireplace Disabled Accessibility: Main Floor Bath Utilities: Natural Gas, Electric, Cable TV Available, Satellite Avail, High Speed Avail, Underground Water/Sewer: City Water, City Sewer Ownership: Private Owner Occupied By: Owner Occupied Possession: Delivery of Deed Property Disclosures: Seller's Property Disclosure Flood Plain: Minimal Risk Possible Usage: Single Family New Financing/Lending: Cash, Conventional, FHA, VA, USDA Exclusions - Seller's Personal Property, staging items, Washer and Dryer, all safes, lawn art, Freezer in Garage.
School Information
- High School: Roosevelt
- Middle School: Milliken
- Elementary School: Pioneer Ridge
Room Dimensions
- Kitchen 12 x 12
- Dining Room 11 x 9
- Living Room 11 x 11
- Family Room 18 x 13
- Master Bedroom 16 x 13
- Bedroom 2 11 x 10
- Bedroom 3 14 x 11
- Bedroom 4 11 x 10
- Study/Office 14 x 10







