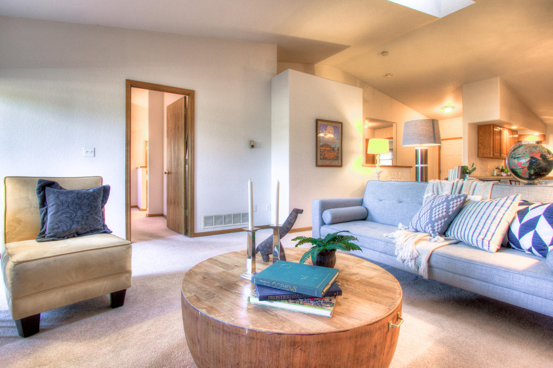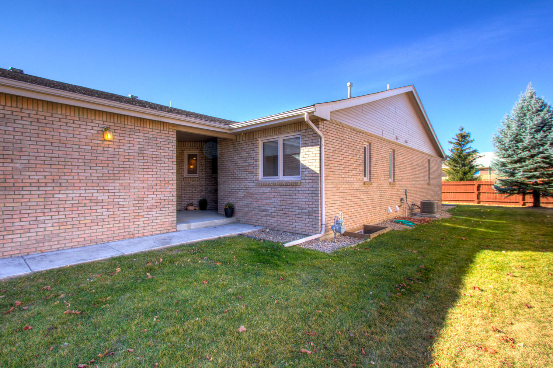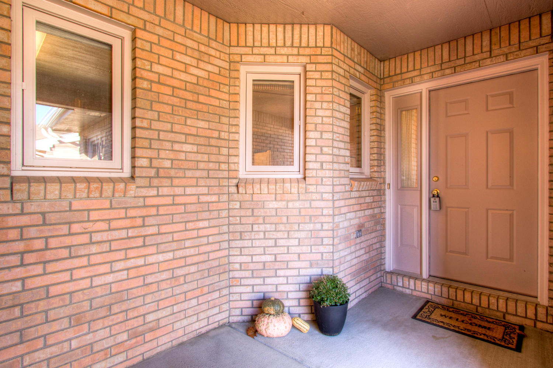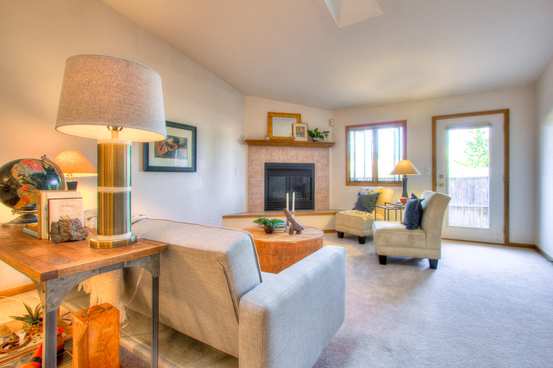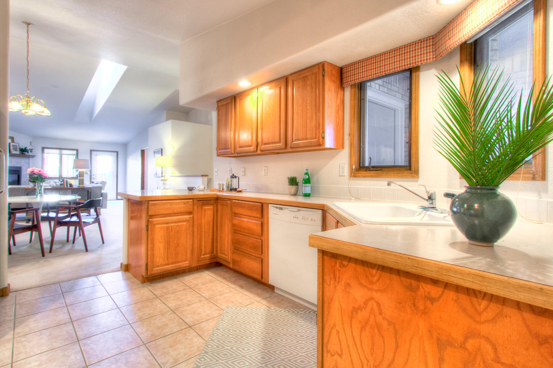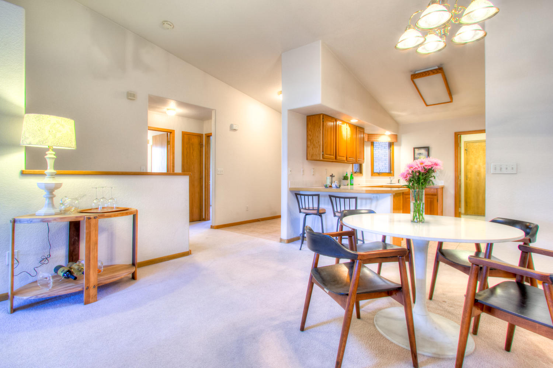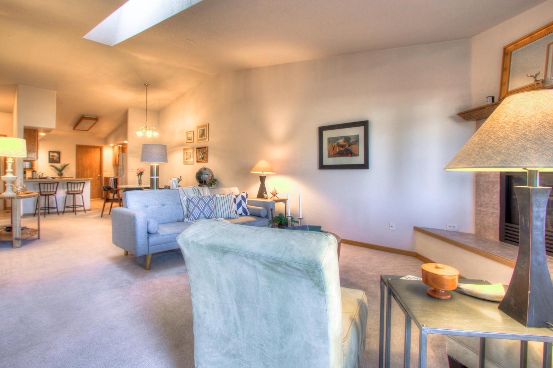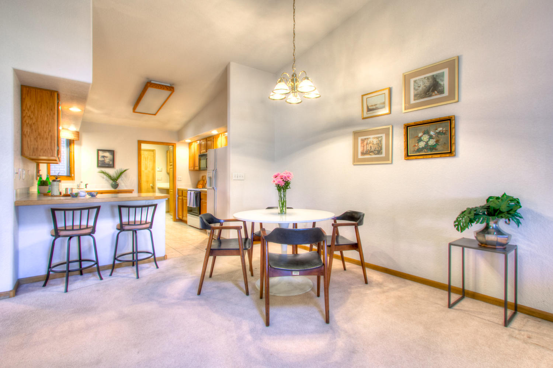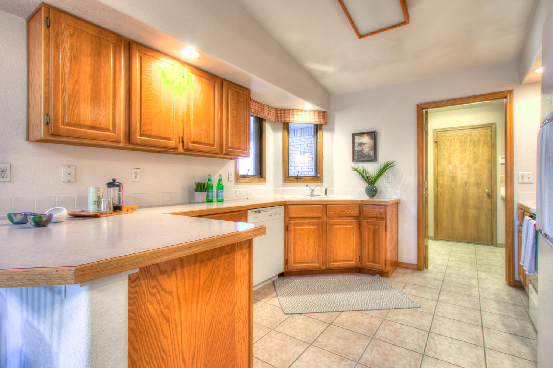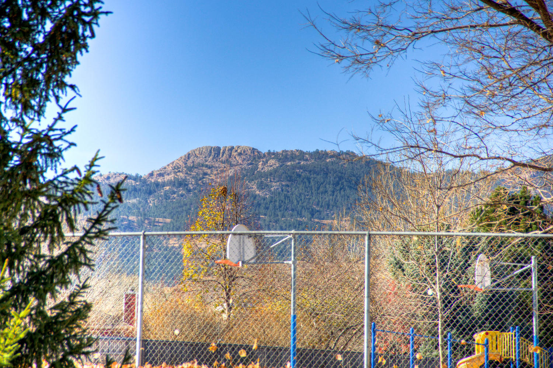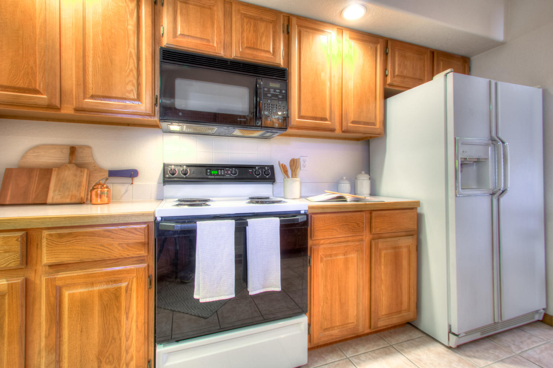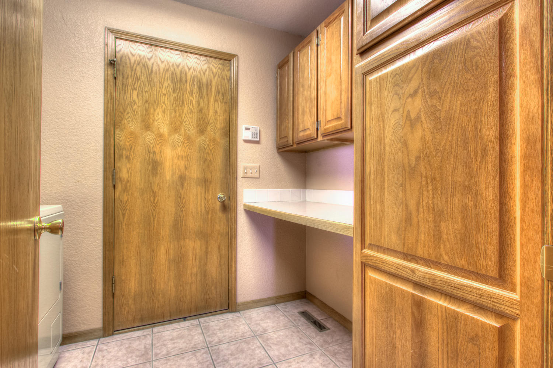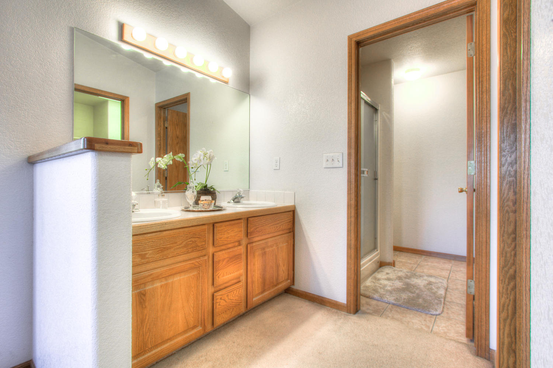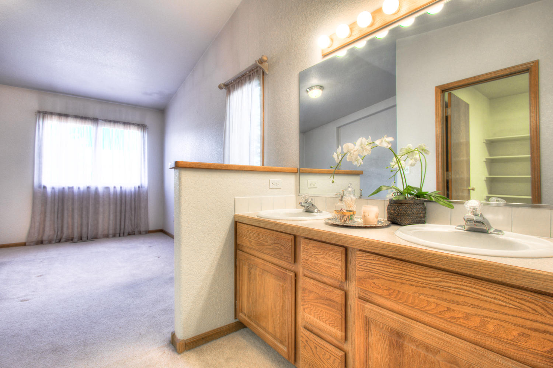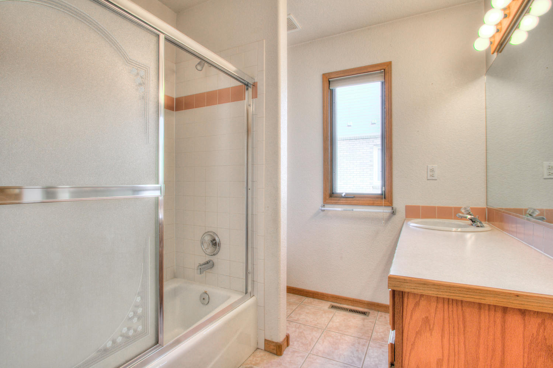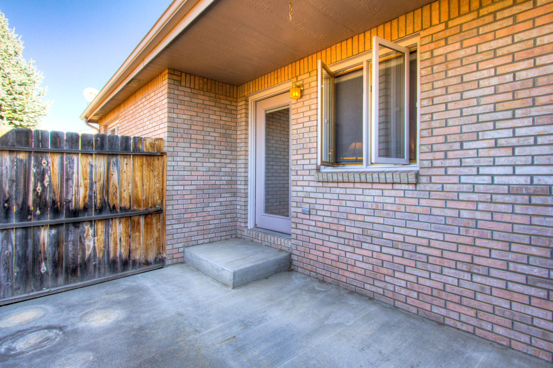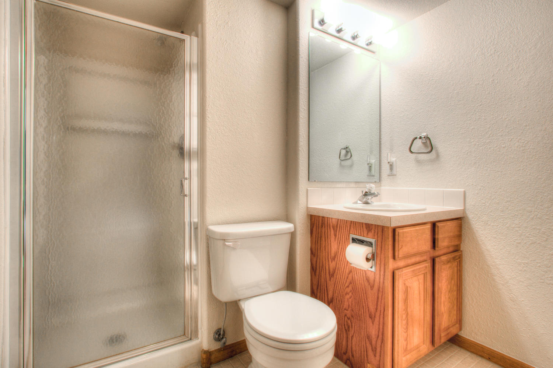1627 Northbrook Court, Fort Collins $335,000 SOLD!
Our Featured Listings > 1627 Northbrook Court
Fort Collins
Desirable and Convenient westside-central Fort Collins, with no neighbors behind and beautiful foothill views! Gaze out to Horsetooth rock in this convenient RANCH-style half duplex all brick patio home bathed in natural light! On a cul de sac just west of the Taft and Prospect intersection this patio home boasts Ideal maintenance-free living with wood windows, tiled foyer and kitchen, vaulted ceilings, skylight, newer furnace, new H20 heater & newer central A/C, cozy gas fireplace, and private fenced back patio!
Offering a generous amount of square footage at nearly 3,000 finished with 4 Bedrooms and 3 Bathrooms, Main Floor Master Bedroom/Bathroom suite with large walk-in closet, Main level laundry and mudroom.
Enjoy the space – with a Fully Finished Basement with timbered window wells, expansive covered front patio for more outdoor living and AMPLE STORAGE, attached finished 2 garage with built cabinetry, and all appliances included. Rare find and dynamite location!
IRES MLS #806893 $335,000
HOA is $475/Quarterly and covers snow removal, trash removal, exterior maintenance and insurance, lawn care, and management of the community open area.
Listing Information
- Address: 1627 Northbrook Court, Fort Collins
- Price: $335,000
- County: Larimer
- MLS: IRES MLS #806893
- Style: 1 Story/Ranch
- Community: Northbrook Patio Homes PUD
- Bedrooms: 4
- Bathrooms: 3
- Garage spaces: 2
- Year built: 1996
- HOA Fees: $475/Q
- Total Square Feet: 1413
- Taxes: $1,861/2015
- Total Finished Square Fee: 1413
Property Features
Style: 1 Story/Ranch
Construction: Wood/Frame, Brick/Brick Veneer
Roof: Composition Roof
Description: 1/2 Duplex
Common Amenities: No Amenities
Association Fee Includes: Trash, Snow Removal, Lawn Care, Management, Exterior Maintenance, Hazard Insurance
Type: Patio Home
Outdoor Features: Patio
Location Description: Cul-De-Sac
Fences: Enclosed Fenced Area, Wood Fence
Views: Foothills View
Basement/Foundation: Full Basement, 90%+ Finished Basement
Heating: Forced Air
Cooling: Central Air Conditioning
Inclusions: Window Coverings, Electric Range/Oven, Dishwasher, Refrigerator, Clothes Washer, Clothes Dryer, Microwave, Garage Door Opener, Satellite Dish, Disposal, Smoke Alarm(s)
Design Features: Eat-in Kitchen, Cathedral/Vaulted Ceilings, Open Floor Plan, Wood Windows, Stain/Natural Trim, Walk-in Closet, Washer/Dryer Hookups, Skylights
Master Bedroom/Bath: 3/4
Master Bath Fireplaces: Gas Fireplace, Great Room Fireplace
Disabled Accessibility: Low Carpet, Main Floor Bath, Main Level Bedroom, Main Level Laundry
Utilities: Natural Gas, Electric, Cable TV Available, Satellite Avail, High Speed Avail
Water/Sewer: City Water, City
Sewer Ownership: Private Owner
Occupied By: Vacant not for Rent
Possession: Delivery of Deed
Property Disclosures: Seller's Property
Disclosure Flood Plain: Minimal Risk
New Financing/Lending: Cash, Conventional, FHA, VA Exclusions - Staging Items
School Information
- High School: Rocky Mountain
- Middle School: Blevins
- Elementary School: Bauder
Room Dimensions
- Kitchen 12x11
- Dining Room 12x12
- Great Room 18x14
- Master Bedroom 14x14
- Bedroom 2 11x10
- Bedroom 3 15x10
- Bedroom 4 11x10
- Laundry 9x7
- Rec Room 42x13







